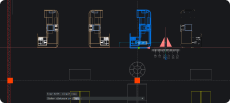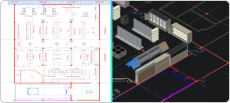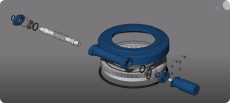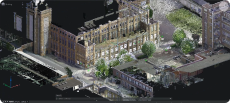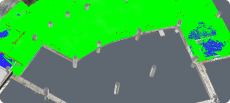3D CAD Software for 3D modeling
3D CAD software for engineers and architects
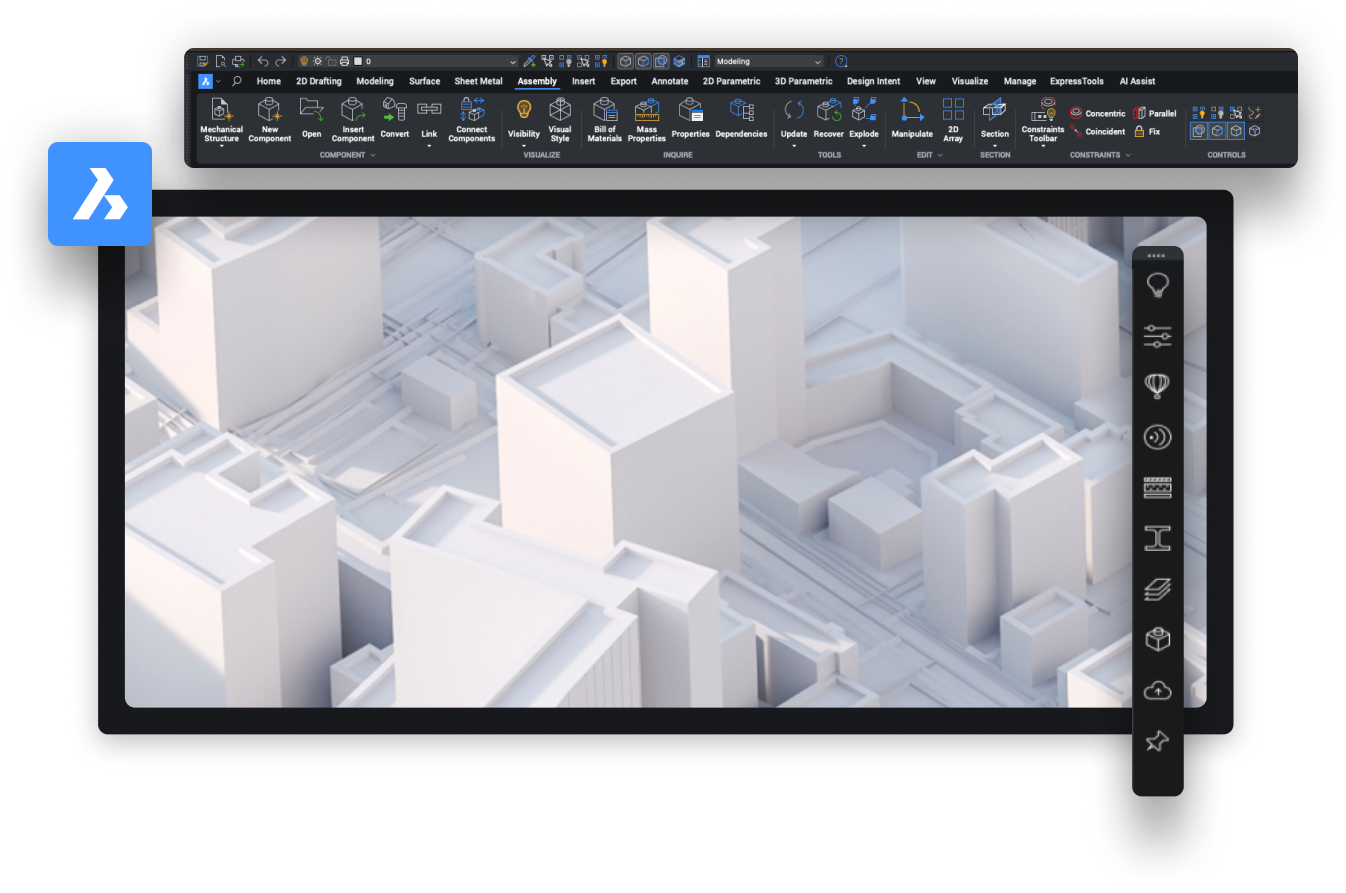
Why BricsCAD?
3D modeling made easy
Experience design flexibility, efficiency, and file compatibility with BricsCAD for 3D modeling. BricsCAD's direct modeling capabilities allow you to make changes to your model easily, while its AI-driven tools enhance productivity. Highly compatible with .dwg files, BricsCAD delivers a smarter, faster and interoperable 3D modeling experience.

Direct modeling
AI-driven productivity tools

Highly compatible CAD
Discover BricsCAD
CAD Software to Suit Your Design Needs
BricsCAD allows experts to create more accurate design representations, replacing manual drafting and enabling better development, alteration, and optimization. Engineers can craft more detailed designs and manipulate them virtually, as the CAD software calculates how multiple materials relate.
BricsCAD offers the ultimate suite of tools designed to meet your design needs. From the earliest stages of 2D drafting to the finalized 3D models utilized for manufacturing or building, our robust set of products makes it easy to create a streamlined workflow.
What's in BricsCAD for You?
What is 3D CAD Software?
3D CAD software is a powerful tool for industries relying on accurate design modeling. This software allows designers, architects, engineers, and other professionals to design, display, and collaborate on virtual 3D prototypes.
Using this software, teams can design 3D models that represent components of a project. 3D modeling turns ideas into digital documentation of project goals, from designing a building to crafting product parts.
Not only is 3D CAD software integral to the drafting stage of 3D modeling, but it also allows for simulated testing and animation of models. Project team members can use 3D models designed within CAD software to better understand how a design will be created and how it will function in the real world.
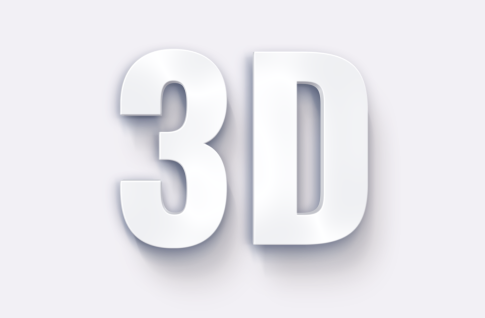
What is 3D CAD Software Used For?
CAD Software for 3D Printing
BRICSCAD USAGE
Explore CAD
Get the Facts
Frequently Asked Questions
What is 3D CAD?
3D CAD is the technology used to create 3D models for various applications. Architects, engineers, and manufacturers alike rely on 3-dimensional computer-aided design to more accurately and efficiently draft virtual 3D prototypes. Whether it is designing a building or a vehicle, 3D CAD Software automates manual processes to allow for fast design iterations with higher accuracy and improved documentation.
How to make a CAD file for 3D printing using BricsCAD?
What is 3D CAD software?
What is 3D CAD modeling?
Help & Support
Get BricsCAD help
From the official Bricsys corporate logo set to the latest press releases, we are here to help.

Check BricsCAD’s Help Center
Do you have specific questions? Search through help articles, tutorials and command references.

Contact Support
Didn’t find what you were looking for? Get in touch with Bricsys support.

Get in touch with Sales
If you have any inquiries or need assistance, feel free to reach out to our Sales team for support.

30 day trial
