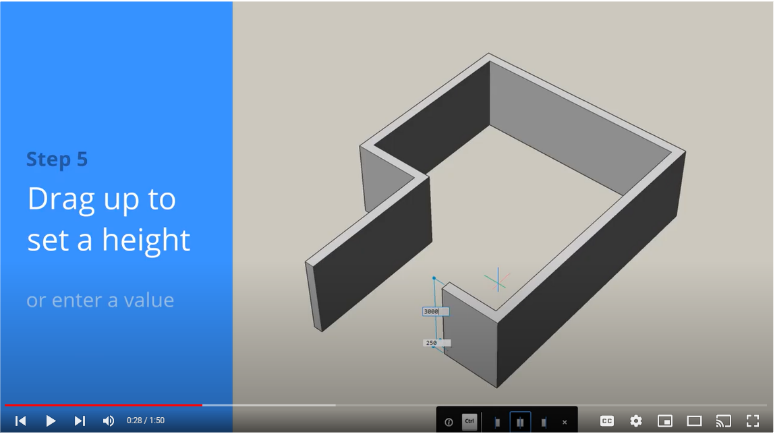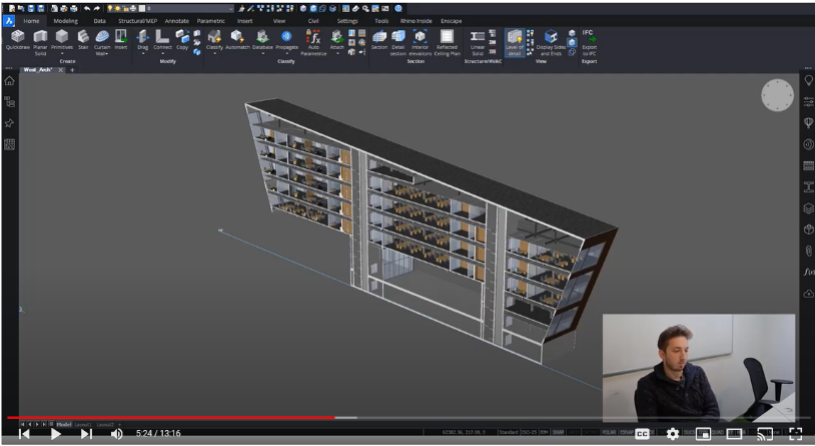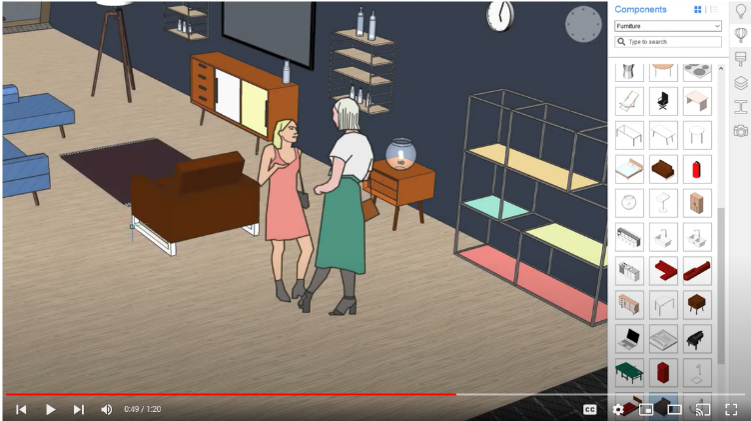Architecture
BricsCAD provides architects with a CAD alternative to create 2D drawings faster, which is expandable to CAD-based BIM. Build models from point clouds or create new designs in 3D with automated 2D documentation in a single, familiar DWG-based environment.
* Free 30-day trial, no credit card required.

Solutions
BricsCAD Lite |
BricsCAD Pro
Capture and document your designs in 2D
Take your new architectural designs from concept to 2D plans faster in a familiar CAD interface and coordinate seamlessly with stakeholders in DWG format. Enjoy the higher productivity at a lower cost of ownership.
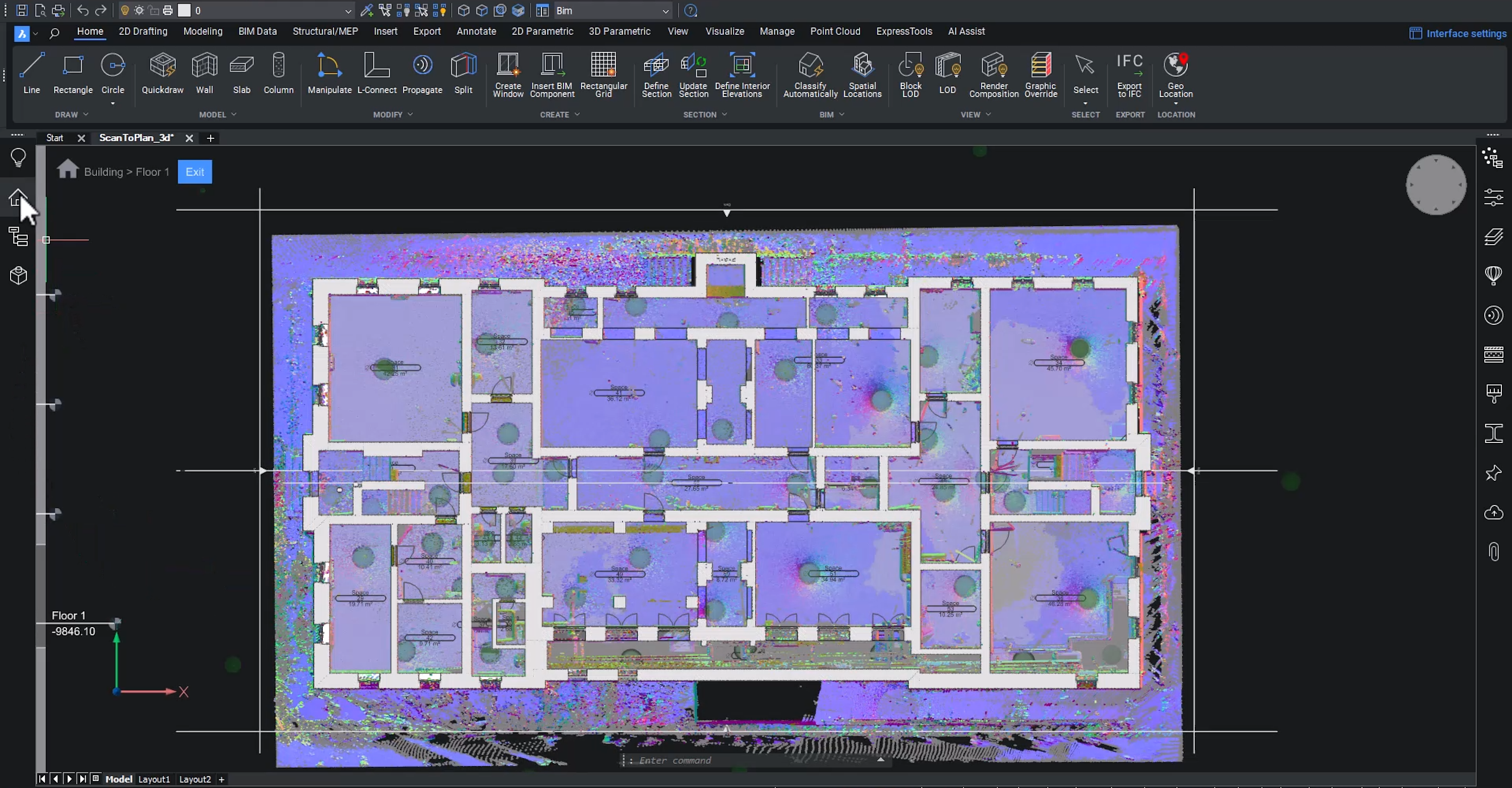
BricsCAD BIM
A single platform for 2D, 3D designs, and BIM
Architects have the flexibility to create high-quality drawings in 2D and access BIM capabilities, as needed, in the same CAD product, without the need to install or learn a completely new system.
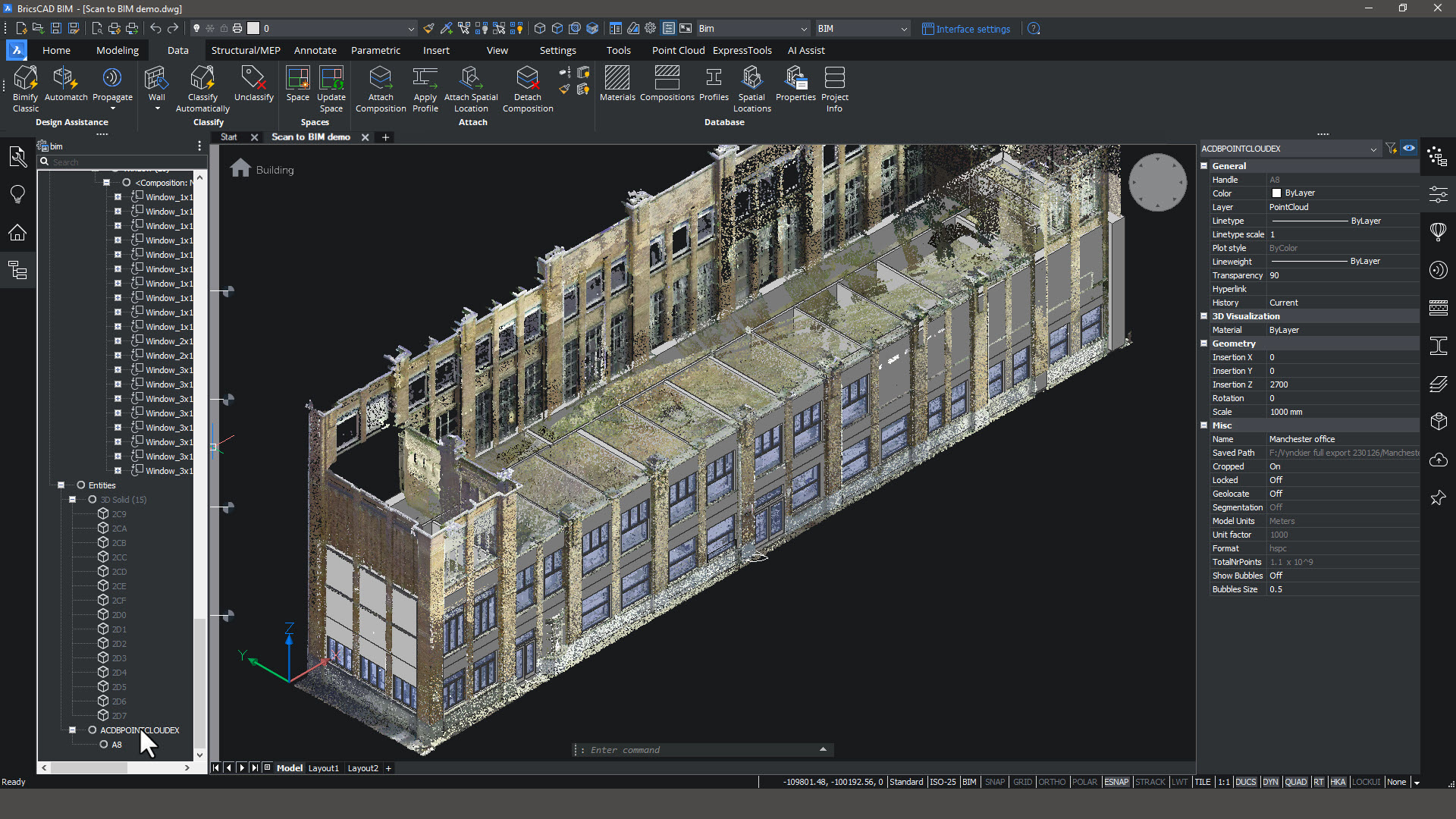
BricsCAD BIM
Scan to BIM
Architects can start their renovation projects with a point cloud scan of the existing conditions and enjoy fast and flexible modeling, AI automation, and high-performance working with all the common point-cloud formats natively in the software.
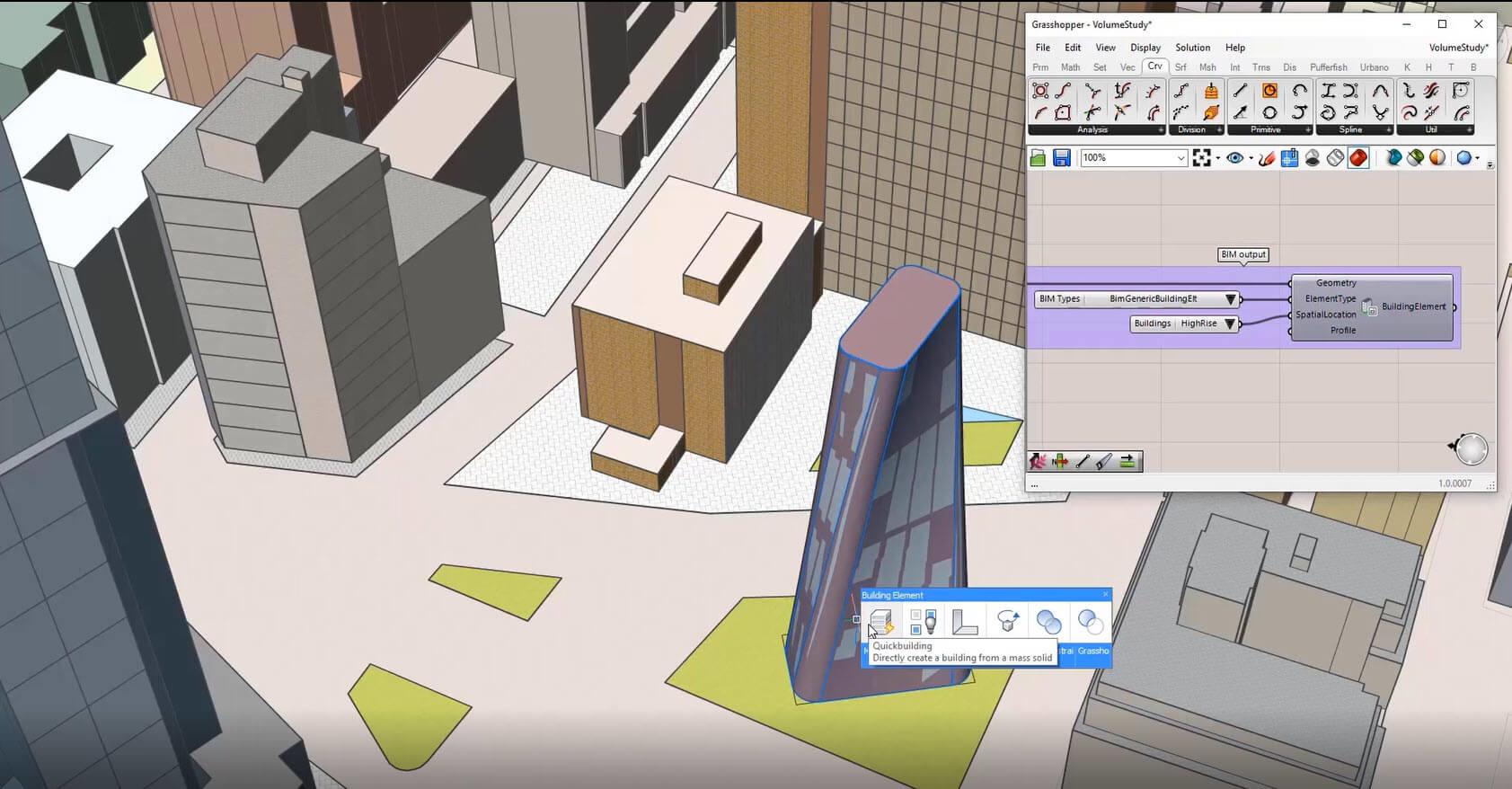
BricsCAD BIM |
Partner App required
Parametric design
Create complex designs and explore parametric variations with Grasshopper, the industry-leading solution for algorithmic design natively available in BricsCAD BIM.
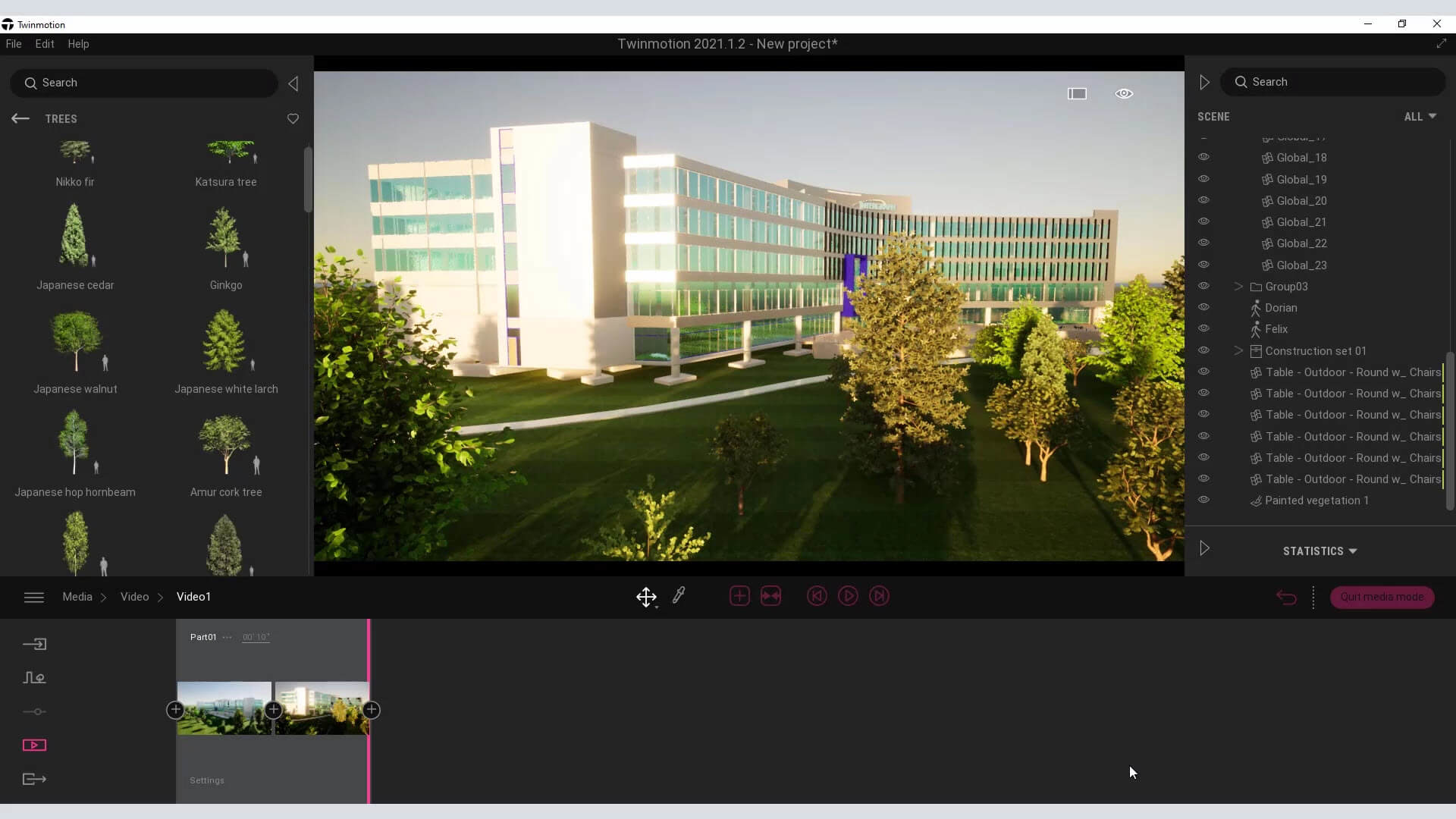
BricsCAD BIM |
Partner App required
Design presentation
Create stunning client presentations of your design at every phase of the project lifecycle with BricsCAD and our industry leading partners.
A single CAD platform for 2D, 3D design, and BIM


The architectural drawing has been the main medium of our profession for quite a long time and BricsCAD is our tool of choice to make these drawings. Meanwhile, a 3D model has become more and more important ... and BricsCAD's BIM capabilities come in when a design is realized, and we need a precise and exchangeable IFC-Model.
Steffen Lemmerzahl, Partner at SLIK Architekten


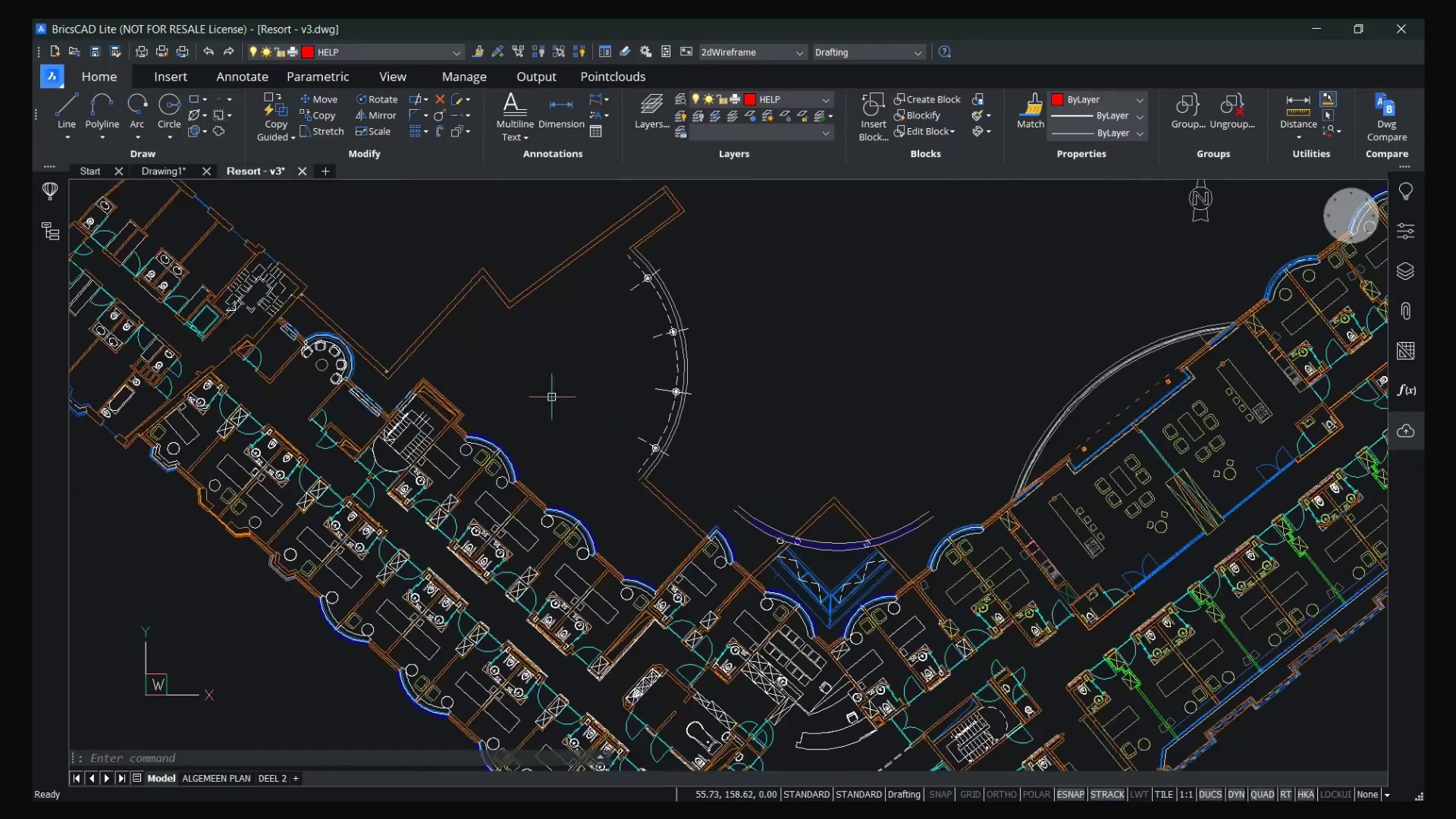
BricsCAD unwrapped: session 1
2D CAD for fast and efficient drafting
Are you looking for a fast and stable 2D drafting tool? This webinar session unwraps BricsCAD Lite - Bricsys' intelligent and efficient 2D CAD software.
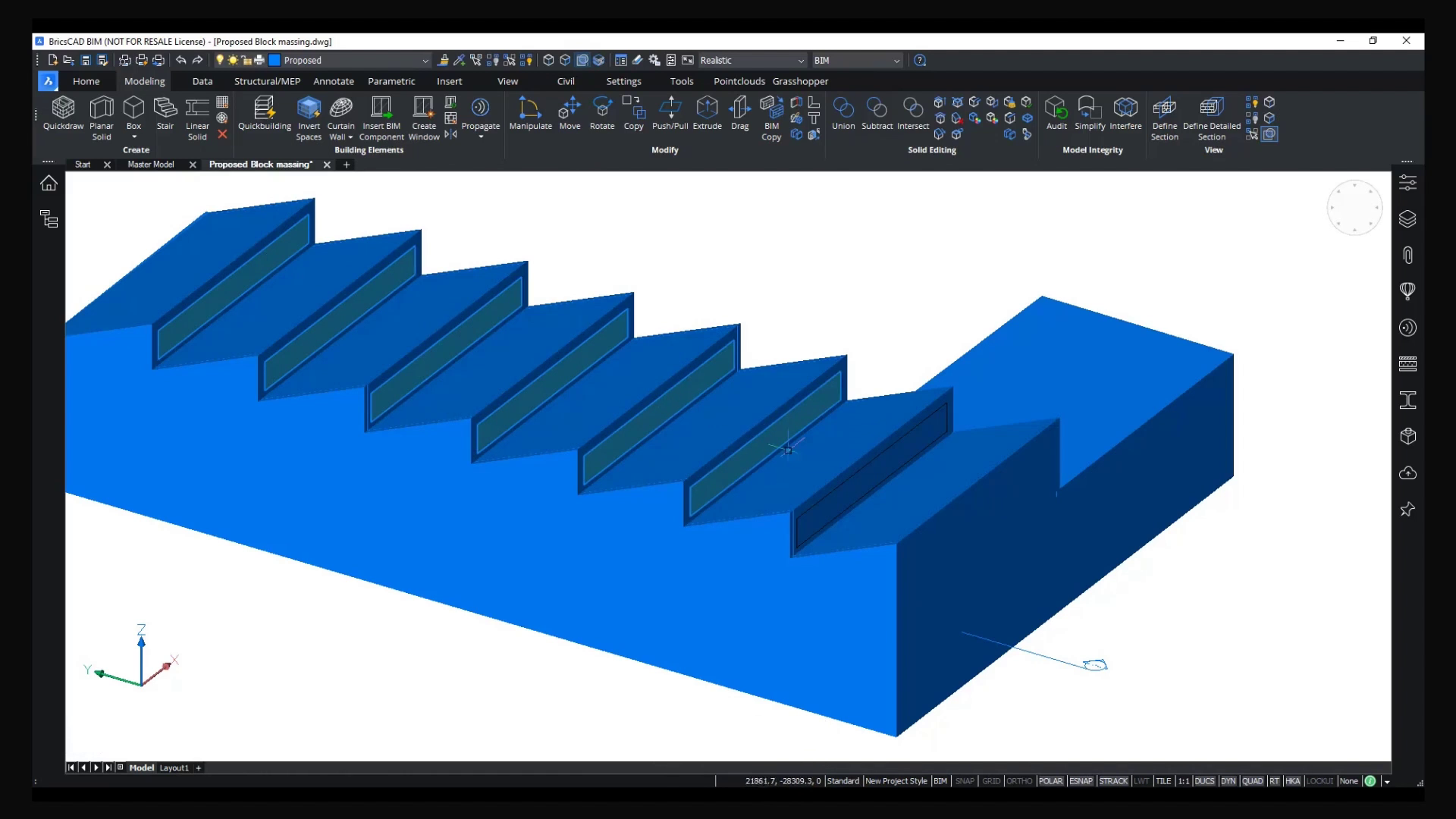
BricsCAD unwrapped: session 3
AI-Powered BIM for CAD Users
Discover our different approach to Building Information Modeling (BIM) designed for CAD users.

Interview: 3D modeling and Twinmotion takes AEC beyond the blueprint
Bricsys welcomes Ken Pimentel, Architecture Industry Manager at Epic Games, to explore how Twinmotion and Unreal Engine connects with 3D CAD Modeling and BIM.
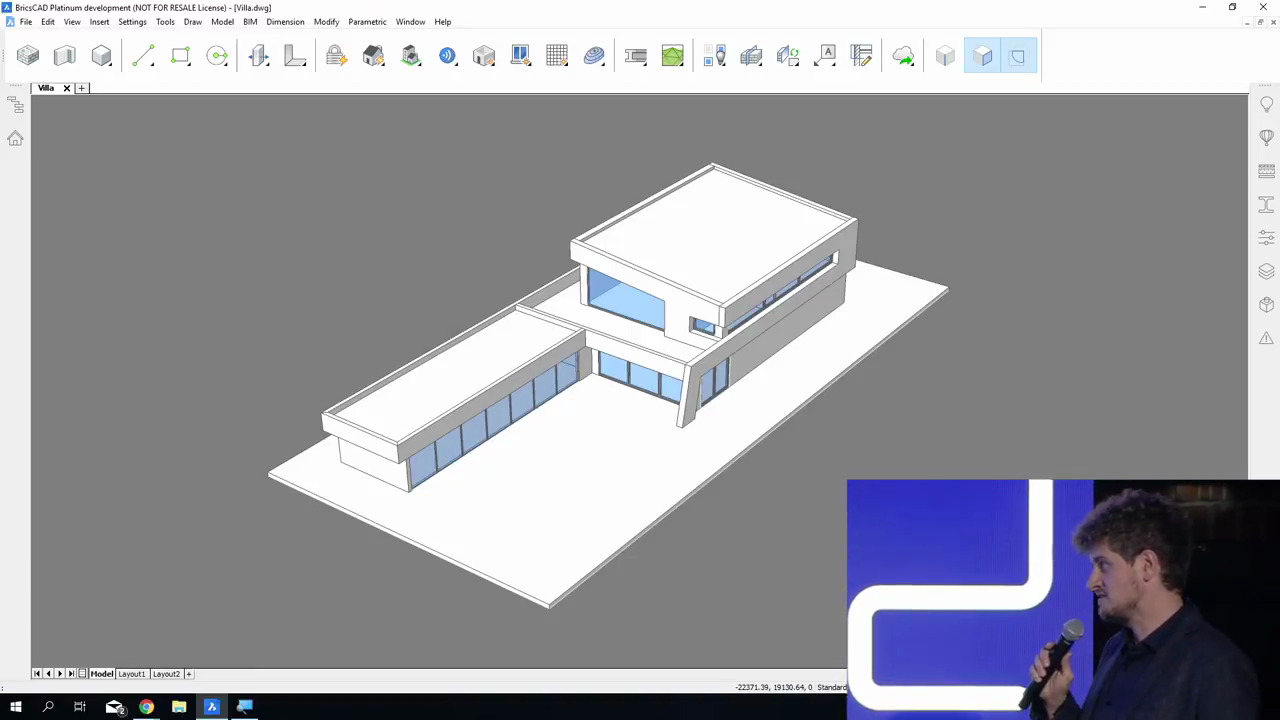
How to Create a Villa, from Scratch
A demo showing how to create a villa, from scratch, in under 30 minutes with BricsCAD® BIM.
RESOURCES
Related content
Contact us
How can we help?
Contact Bricsys to discover the best CAD upgrade for your workflows. Reduce costs, collaborate seamlessly, and improve efficiency by choosing BricsCAD. Our customer support team is here to help you every step of the way.
BUY BRICSCAD
All our CAD software

30 day trial


