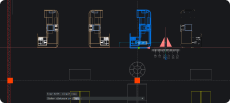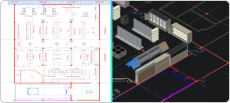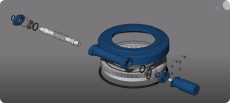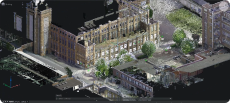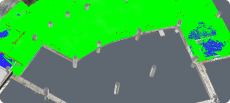CAD software
Create the best 2D and 3D designs
Why BricsCAD?
Accurate and flexible CAD software
Bricsys provides a plethora of CAD programs to meet any need. Our solutions are focused on optimizing the drafting process and improving the accuracy of modeling.

Highly compatible software
Industry-standard DWG format

Flexible pricing
Discover BricsCAD
CAD Software to Suit Your Design Needs
BricsCAD allows experts to create more accurate design representations, replacing manual drafting and enabling better development, alteration, and optimization. Engineers can craft more detailed designs and manipulate them virtually, as the CAD software calculates how multiple materials relate.
BricsCAD offers the ultimate suite of tools designed to meet your design needs. From the earliest stages of 2D drafting to the finalized 3D models utilized for manufacturing or building, our robust set of products makes it easy to create a streamlined workflow.
What's in BricsCAD for You?
What is a CAD Software?
Originating in the 1960s, Computer-aided design (CAD) is a method of mocking up designs in 2D and 3D simulations. The most common professionals who leverage CAD include engineers, architects, and construction workers. CAD Software automates the manual drafting process with highly productive digital tools, artificial intelligence & machine learning to create faster more efficient modeling & documentation workflows.
Leading the way in CAD software solutions. BricsCAD is based on industry standard. DWG format, making it compatible with other software & tools reducing the time necessary to re-train teams. Each Bricsys CAD solution is focused on the optimization of the drafting process paired to improve productivity accuracy & quality.
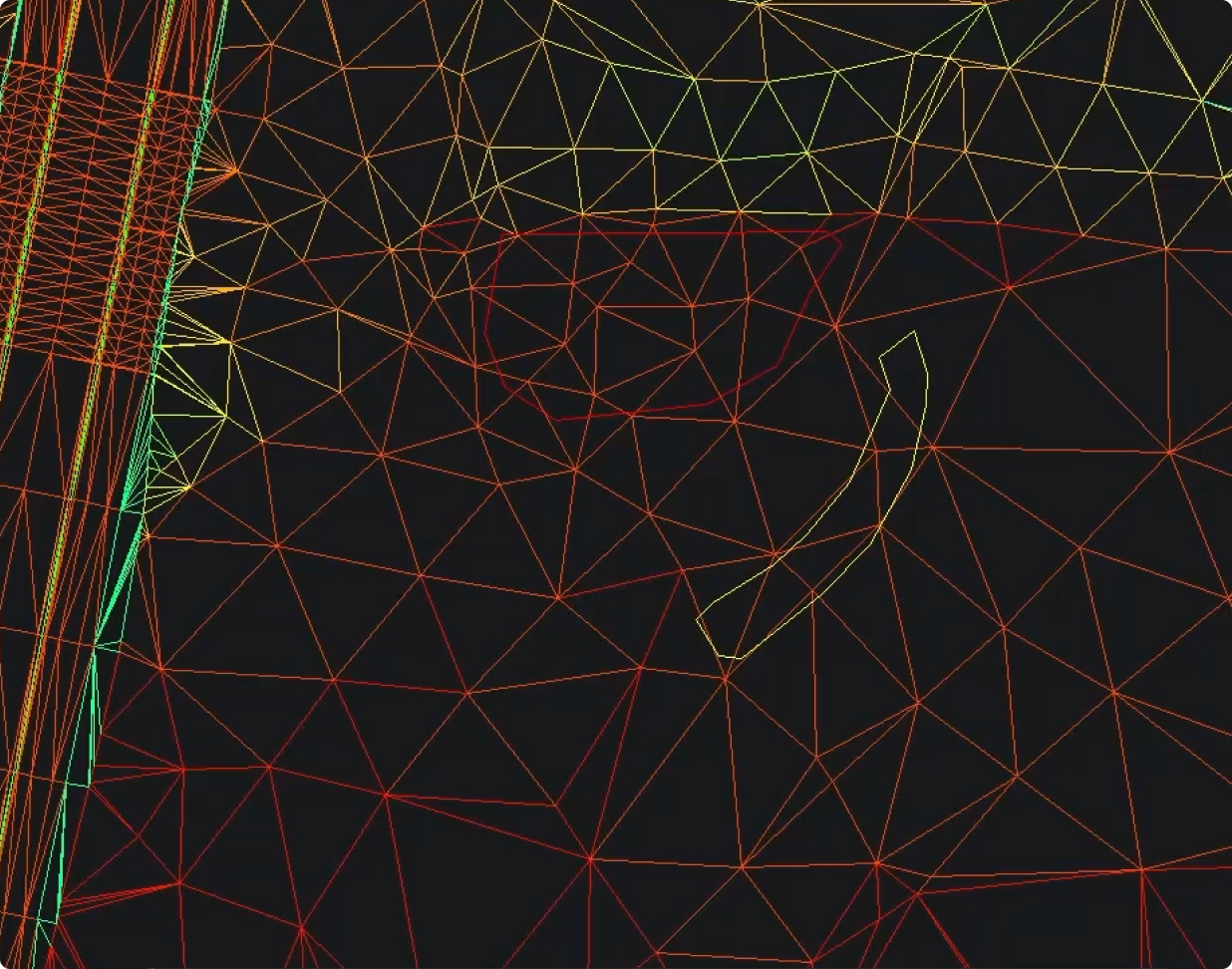
Why use CAD Software?
Create the Fundamentals in 2D to Build Big in 3D
High-Performance Modeling
BENEFITS
What is CAD Software Used For?
CAD delivers ease of use, increases productivity & workflow, Improves the Quality of Designs & Enhances Design Security. You can do Fast Design Modifications, share projects anywhere with anyone, anytime, and Create Documentation of designs.

Building Designs
In architecture and engineering, CAD workflow helps the teams from concept to creation. Whether designing a new building or creating an add-on to an existing structure, BricsCAD makes it easy for teams to efficiently draft 2D and 3D models to help move projects forward. Using the intuitive technology BricsCAD offers, designers and engineers, to create iterations of models, turning concepts into viable project.

Manufacturing Designs
Throughout the complex manufacturing process, accurate modeling is central to optimizing the design, production, and inspection of product parts. Manufacturing teams rely on BricsCAD software to create 3D visualizations that can be tested, improved upon, and turned into finalized products. Additionally, BricsCAD is compatible with 3D printers, allowing manufacturing organizations to tap into the vast array of opportunities 3D printing offers.
Product Assembly Designs
From consumer products to robust commercial machinery, BricsCAD helps teams conceptualize future products with 2D and 3D modeling. These drafts can be circulated across key stakeholders, allowing for a more efficient approval process. Once drafts have been finalized, the standard file formats produced by BricsCAD make it easy to turn models into initial product prototypes.

Infrastructure Designs
Engineers rely on accurate 2D and 3D modeling to ensure land development and other infrastructure projects reflect real-world environments. With the use of BricsCAD, engineers and designers can work collaboratively to create models that serve as the foundation for in-field project activities.
Solutions
CAD Solutions
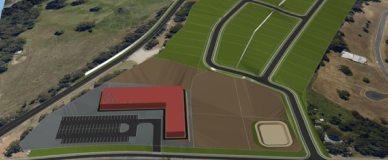
BricsCAD®for Civil
Civil infrastructure design.
Learn more

BricsCAD for Generative Design
Explore parametric design variants with Rhino's Grasshopper & BricsCAD BIM
Learn more

BricsCAD for Visualisations
Real-time rendering and model visualization
Learn more

BricsCAD for MEP
Building Mechanical, Electrical and Plumbing Engineering.
Learn more

BricsCAD for Point Clouds
A unique Point Cloud workflow.
Learn more
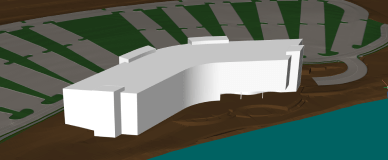
More than an AutoCAD® alternative
More functionality for less cost, .dwg compatibility and superior performance
Learn more
BRICSCAD USAGE
Explore CAD
Get the Facts
Frequently Asked Questions
What is the most common CAD software?
BricsCAD is a widely used CAD software it supports industry standards.DWG for the highest compatibility and has all the latest features, including:
- Command compatible
- Menu (.CUI, .CUIX) compatible
- Macro/script compatible
- Support various file formats(.PC3, .LIN, .PAT, .DWT, .SSM, etc.)
- Based on the 2018 DWG technology
Is CAD hard to learn?
What does CAD stand for in 3D printing?
Help & Support
Get BricsCAD help
From the official Bricsys corporate logo set to the latest press releases, we are here to help.

Check BricsCAD’s Help Center
Do you have specific questions? Search through help articles, tutorials and command references.

Contact Support
Didn’t find what you were looking for? Get in touch with Bricsys support.

Get in touch with Sales
If you have any inquiries or need assistance, feel free to reach out to our Sales team for support.

30 day trial
