Podwykonawstwo
BricsCAD zapewnia podwykonawcom alternatywę CAD 2D i 3D dla szczegółowych rysunków konstrukcyjnych oraz modeli konstrukcyjności. Nasze rozwiązanie DWG oferuje wszystkie znane narzędzia CAD i funkcje zwiększające produktywność, zapewniając wysoką wydajność przy niższych kosztach.
* Bezpłatny 30-dniowy okres próbny, karta kredytowa nie jest wymagana.
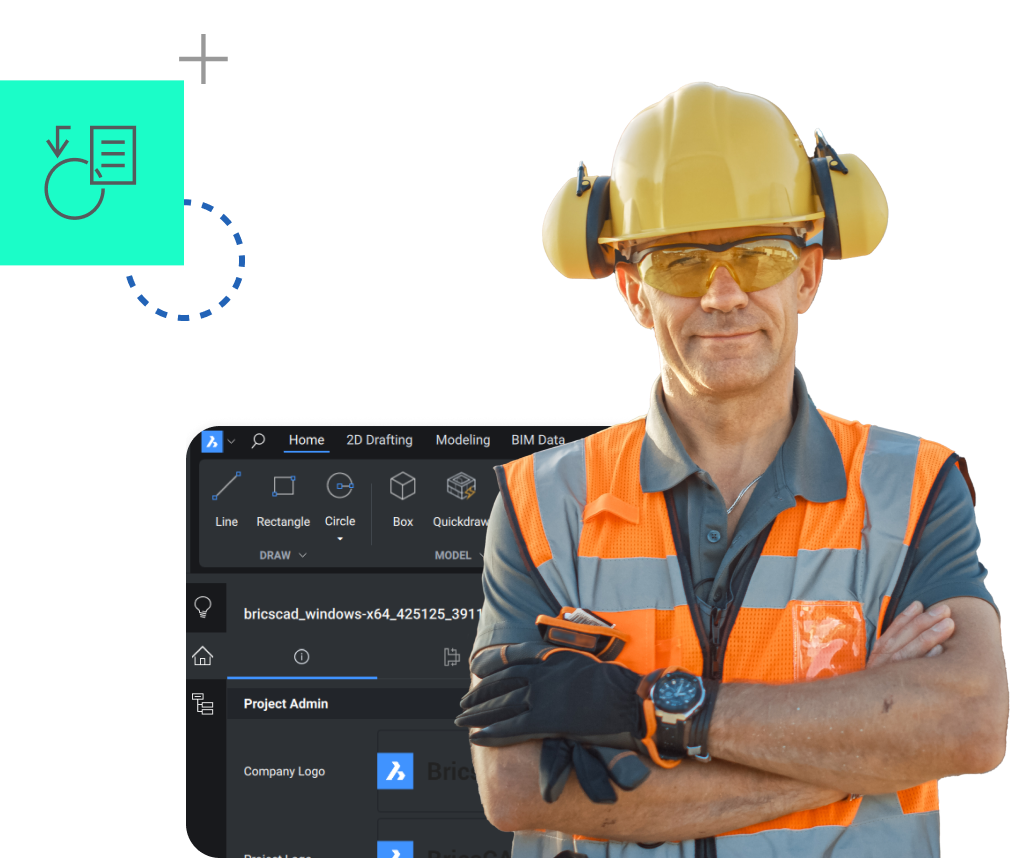
Aplikacje
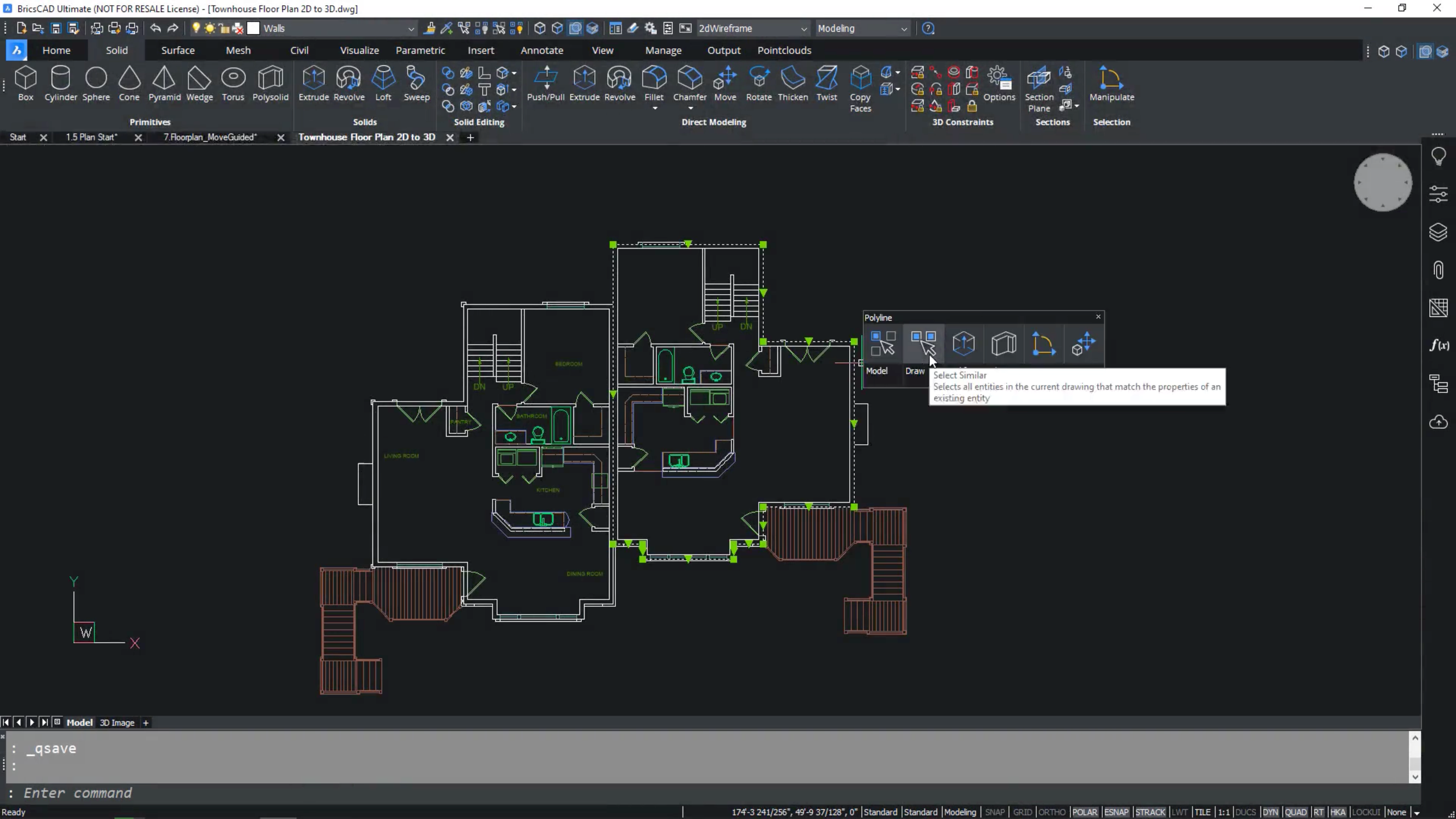
BricsCAD Lite |
BricsCAD Pro
Rysunki handlowe 2D / Rysunki sklepowe
Nasze profesjonalne rozwiązanie CAD usprawnia przepływy pracy nad rysunkami warsztatowymi dzięki narzędziom produktywności opartym na sztucznej inteligencji, które zapewniają lepszą wydajność przy niższym koszcie posiadania.
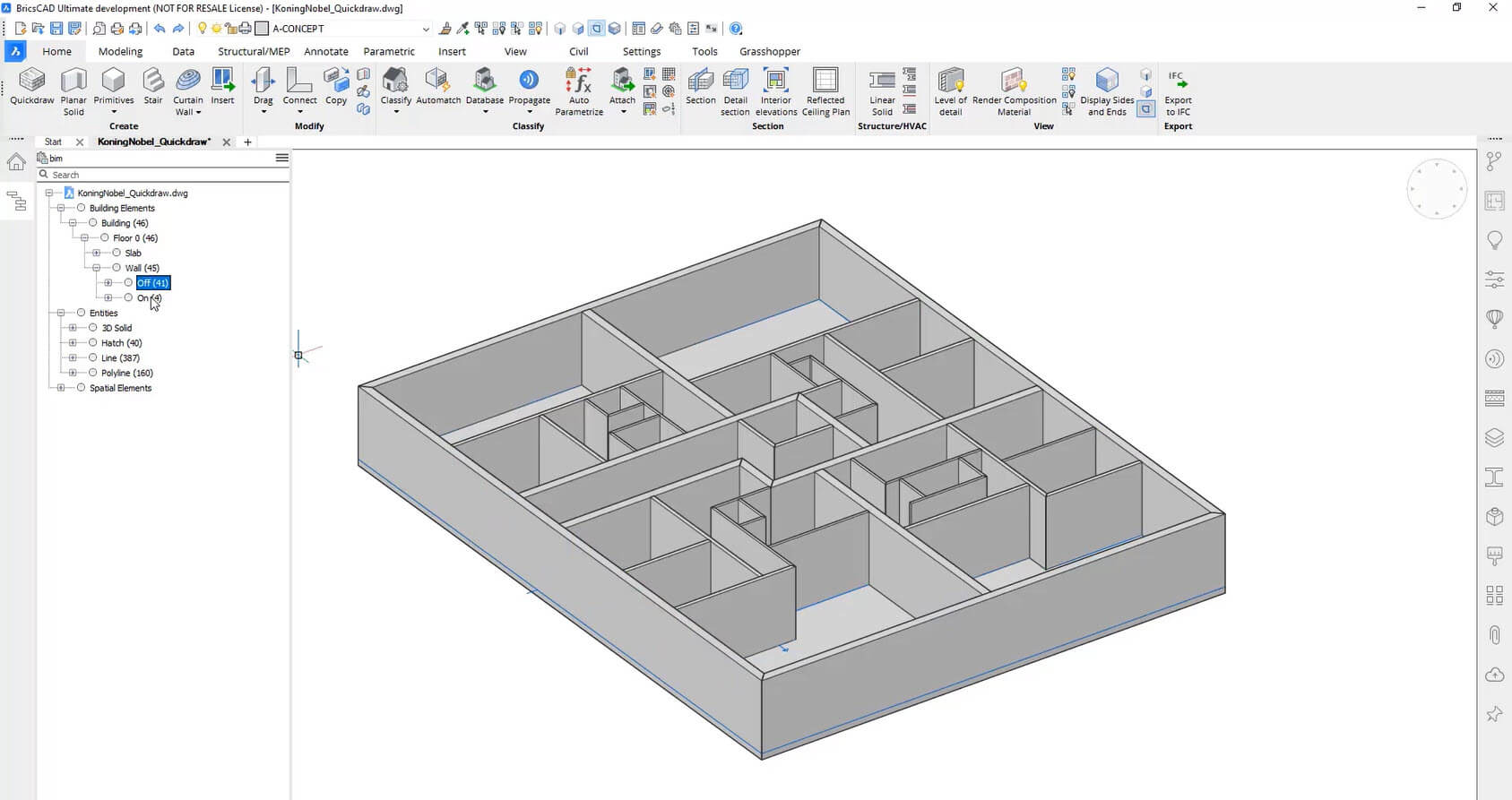
BricsCAD BIM
Poziom wyżej: 2D > 3D > BIM
Przejdź z 2D do 3D dla koordynacji, konstrukcyjności i kwantyfikacji w znanym środowisku opartym na CAD. Doświadcz najszybszego, najbardziej intuicyjnego modelowania z BricsCAD BIM.
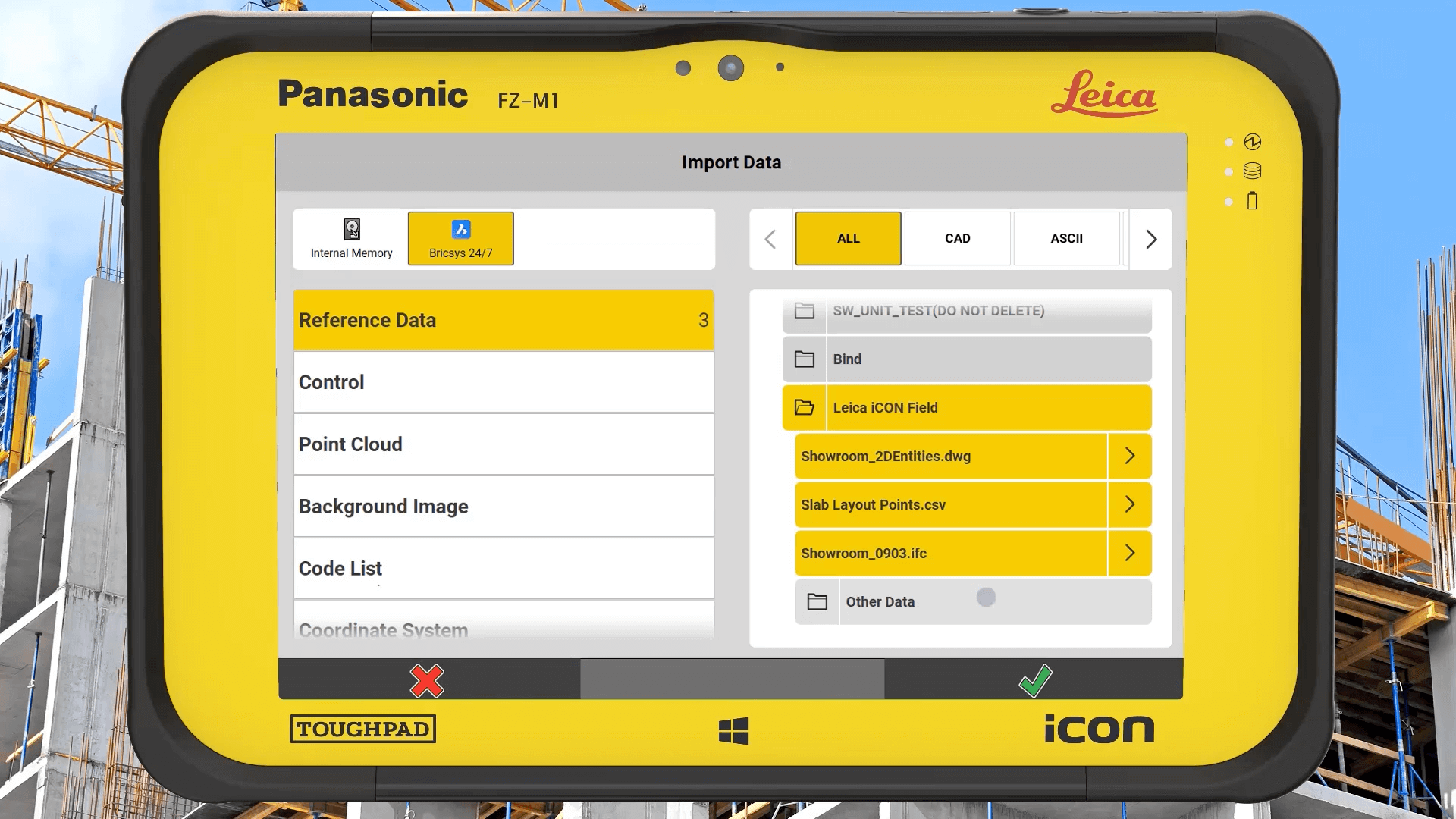
Bricsys 24/7
Układ konstrukcyjny: współpraca w chmurze
Płynnie połącz budowę z biurem, aby uzyskać przepływy pracy związane z układem budowy. Wymieniaj dane takie jak listy punktów, rysunki i modele z rozwiązaniem chmurowym Bricsys 24/7.
Wyższa produktywność 2D dzięki BricsCAD

Cieszymy się, że od ponad czterech lat pracujemy z BricsCAD® przy tworzeniu naszych rysunków 2D - proces ten został usprawniony dzięki cennym funkcjom, takim jak COPYGUIDED i MOVEGUIDED.
CK. Lim, Project Manager w Concept Systems Technologies

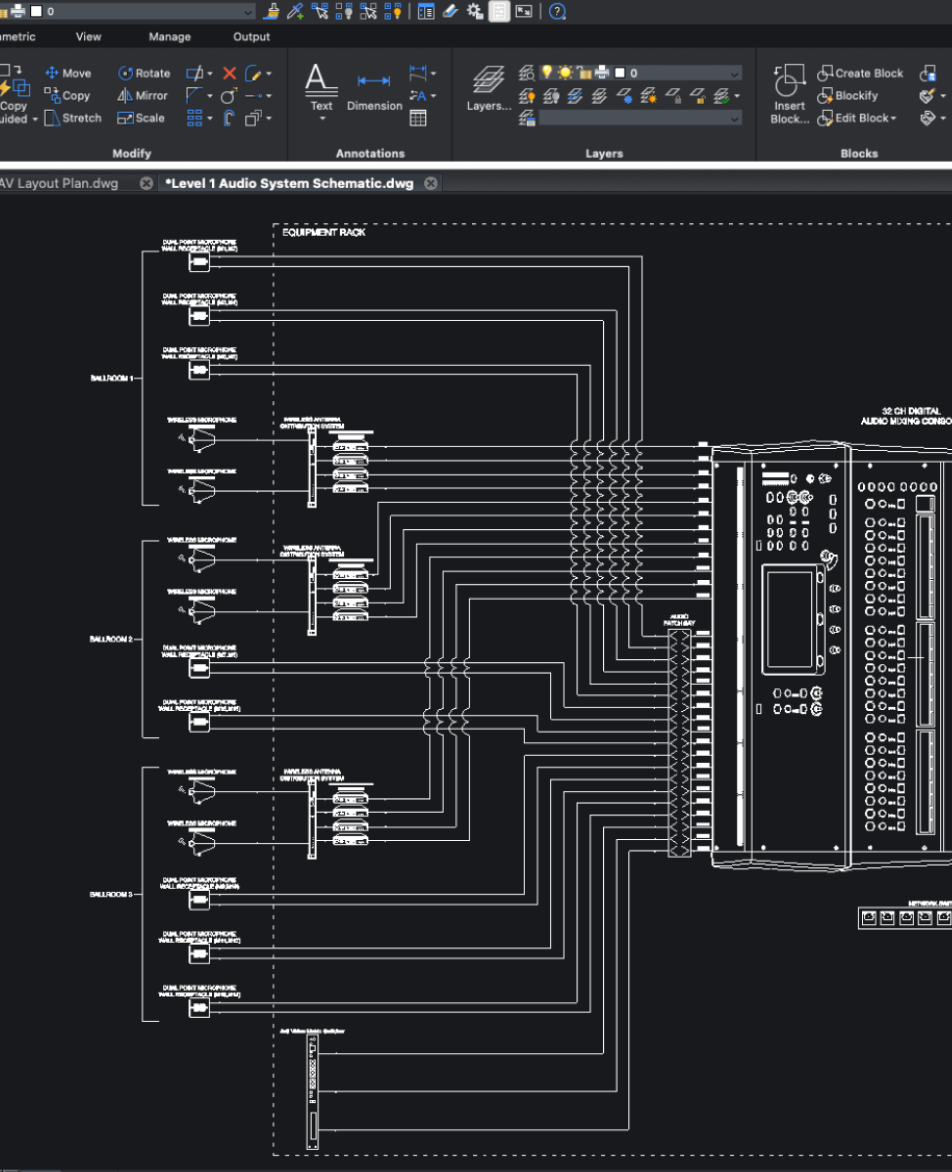
Kontakt
Jak możemy pomóc?
Skontaktuj się z Bricsys, aby odkryć najlepszą aktualizację CAD dla Twojego przepływu pracy. Zmniejsz koszty, współpracuj płynnie i popraw wydajność, wybierając BricsCAD. Nasz zespół pomocy technicznej służy pomocą na każdym kroku.
KUP BRICSCAD
Kompleksowe oprogramowanie CAD

30-dniowy okres próbny




