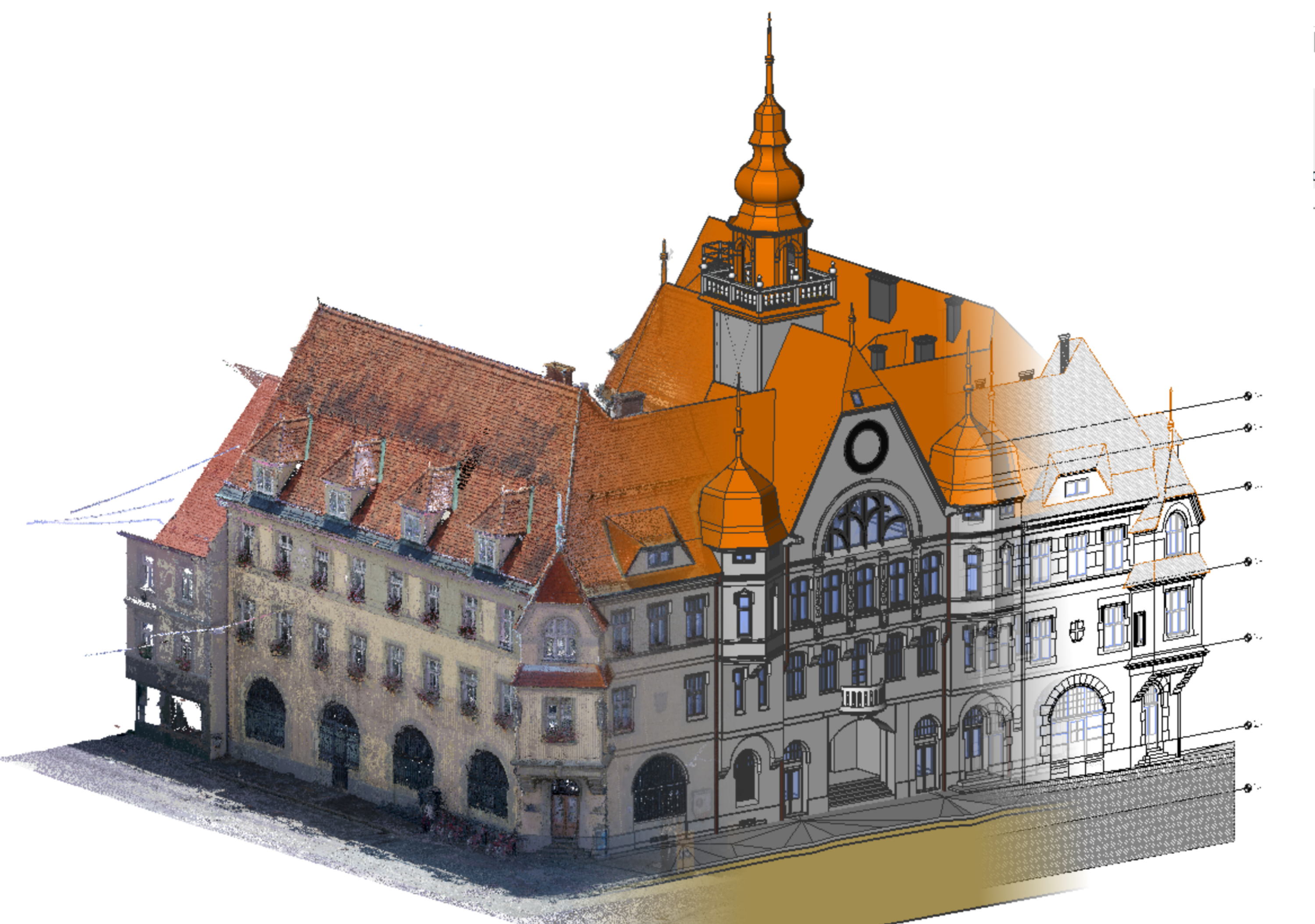Restoration of Architectural Importance
Teleskop is a family-owned firm of civil surveyors and engineers based in Maribor, Slovenia. The company was bidding on the renovation project for Town Hall in Ptuj, originally designed by architect Max Baron Ferstl in the early 1900s.
To capture the detailed architecture, the building’s owner put the services for the Scan to BIM out to tender, which included deliverables of a BIM model with 2D plans. Matic Ledinek, a structural and civil engineer with Teleskop, began researching BIM software to support the bid for this prestigious restoration.
The Challenge
Challenge #1: High-performance modeling for BIM
The architecture required a BIM solution capable of handling 30-50 gigabytes of point cloud data. With large files of reality capture, Teleskop’s team also wanted the flexibility to directly model the complex shapes of the architectural detail.
Challenge #2: Seamless compatibility across 2D, 3D, and BIM modeling
In addition to this restoration project, the solution had to deliver the capability, compatibility, and accuracy in 2D, 3D, and BIM modeling for Teleskop's other civil and engineering workflows.
Challenge #3: Low-cost licensing, delivering high value
As a competitive, family-owned firm, the total licensing cost had to provide a good return on investment for the business.
The Solution
Matic Ledinek evaluated the major BIM software but found varying limitations across the different price points. Most conventional BIM software was not flexible enough to model complex shapes, such as historical buildings. And many solutions had expense-adding features which are not always required.
CAD software with BIM capabilities
Teleskop discovered that BricsCAD BIM offered all the capabilities needed with the same familiar interface and CAD environment. This allowed Teleskop to fulfill the client’s Scan to BIM requirements without having to adapt to a new system.
Powerful, advanced BIM modeling
Matic reviewed BricsCAD BIM to test its modeling and point cloud features and tools for the type of restorative workflow they would bid for. He trialed the BIM capabilities in BricsCAD Ultimate, which packages the full capabilities of BricsCAD Lite/Pro, BricsCAD Mechanical, and BricsCAD BIM.
Teleskop soon found the significant benefit of BricsCAD BIM: the advanced, DWG-based modeling engine. As Matic noted:
“BricsCAD is the easiest software in which you can fit the model to your needs.”
BricsCAD’s direct modeling tools, often limited in traditional BIM software, allowed Teleskop to work with elevated levels of flexibility and accuracy. This capability can support Teleskop’s projects, from historical buildings to complex steel structures.
Point cloud pre-processing for optimal performance
BricsCAD is purpose-built for Scan to BIM, with its robust performance for handling point clouds. Modeling with BIM data inputs in BricsCAD is highly efficient because the point cloud sits natively inside the authoring software, eliminating the need for a point cloud viewer.
The large point cloud files are compressed using BricsCAD’s proprietary technology for pre-processing. This reduces the file size and significantly increases the operational performance. Users can natively import point cloud data with BricsCAD BIM in all the major file formats, such as E57, LAS, LAZ, PTX, PTS, RCS, RCP, or any text-based file with point information.
2D/3D and BIM interoperability intuitive DWG platform
BricsCAD BIM is built on the industry-standard DWG format. This delivers seamless interoperability and fidelity across workflows for 2D drafting, 3D designing, and BIM modeling. Project stakeholders can share models in the open IFC-file format, and deliver 2D drawings in the industry-standard DWG.
Results
Flexible licensing on a single DWG platform
Teleskop chose to license both BricsCAD Ultimate and BricsCAD Pro. BricsCAD Ultimate combines all the capabilities of the Lite, Pro, BIM, and Mechanical in one product, one license. This optimizes the cost of ownership by offering the right combination of 2D, 3D, BIM, or Mechanical capabilities.
Driving business value
Teleskop unlocked a new business opportunity with BricsCAD BIM's capabilities, built on the powerful DWG-CAD platform. And the Scan to BIM performance played a key role in restoring the splendor of The Town Hall of Ptuj in Slovenia.
Maribor, Slovenia
Civil Surveying and Structural Engineering
Teleskop d.o.o.
- www.argentina.gob.ar/obras-publicas

