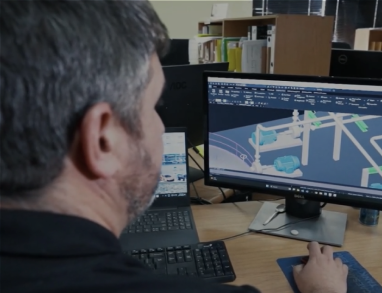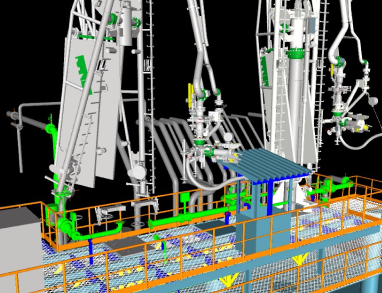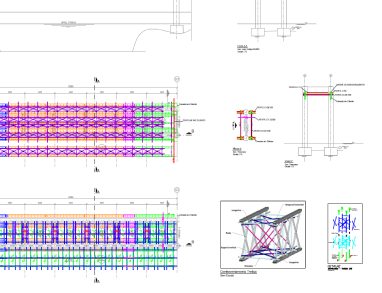🔍 Oops! The page you're looking for doesn't exist.
🔍 Oops! The page you're looking for doesn't exist.
Customer stories
Powered by BricsCAD®
BricsCAD is transforming design, engineering, construction and manufacturing industries. Real stories from our customers about their experience and the benefits.

No items found
Trusted by CAD users worldwide
Source: www.g2.com/bricscad


"Across the different disciplines at PDPS, we needed a solution that was versatile enough to meet our diverse needs, yet simple enough to ensure seamless integration. BricsCAD was the right fit."
Jaco Conradie - Engineering Manager, PDPS, South Africa

"After a short period of adaptation, the transition to BricsCAD did not have any major difficulties. Same friendly environment and workspace; very few differences due to similar commands."
Davide Vinci - 3D Model Engineer & Data Management/Senior Piping Specialist, Ponterosso Comart, Italy

“The biggest benefit is that we can use total station data, point cloud data, and drone data all in one software. Everything is in just one spot, and anyone can open it and understand the data.”
Felix Tovar - BIM & CAD Team Manager, Realserve, Australia

"When we switched to BricsCAD, many problems were solved by having a reliable platform. Out of the many CAD solutions, BricsCAD was the one always improving."
Michael Rock - Technical Director, SH Formas, Brazil

“We use BricsCAD because it’s a really efficient tool. The team has been using it for a long time now, and it gives us really good visibility into the data of what we’re building out onsite.”
James Wibberley - Engineering Lead, Morrisroe, UK


"Across the different disciplines at PDPS, we needed a solution that was versatile enough to meet our diverse needs, yet simple enough to ensure seamless integration. BricsCAD was the right fit."
Jaco Conradie - Engineering Manager, PDPS, South Africa

"After a short period of adaptation, the transition to BricsCAD did not have any major difficulties. Same friendly environment and workspace; very few differences due to similar commands."
Davide Vinci - 3D Model Engineer & Data Management/Senior Piping Specialist, Ponterosso Comart, Italy

“The biggest benefit is that we can use total station data, point cloud data, and drone data all in one software. Everything is in just one spot, and anyone can open it and understand the data.”
Felix Tovar - BIM & CAD Team Manager, Realserve, Australia

"When we switched to BricsCAD, many problems were solved by having a reliable platform. Out of the many CAD solutions, BricsCAD was the one always improving."
Michael Rock - Technical Director, SH Formas, Brazil

“We use BricsCAD because it’s a really efficient tool. The team has been using it for a long time now, and it gives us really good visibility into the data of what we’re building out onsite.”
James Wibberley - Engineering Lead, Morrisroe, UK


"Across the different disciplines at PDPS, we needed a solution that was versatile enough to meet our diverse needs, yet simple enough to ensure seamless integration. BricsCAD was the right fit."
Jaco Conradie - Engineering Manager, PDPS, South Africa

"After a short period of adaptation, the transition to BricsCAD did not have any major difficulties. Same friendly environment and workspace; very few differences due to similar commands."
Davide Vinci - 3D Model Engineer & Data Management/Senior Piping Specialist, Ponterosso Comart, Italy

“The biggest benefit is that we can use total station data, point cloud data, and drone data all in one software. Everything is in just one spot, and anyone can open it and understand the data.”
Felix Tovar - BIM & CAD Team Manager, Realserve, Australia

"When we switched to BricsCAD, many problems were solved by having a reliable platform. Out of the many CAD solutions, BricsCAD was the one always improving."
Michael Rock - Technical Director, SH Formas, Brazil

“We use BricsCAD because it’s a really efficient tool. The team has been using it for a long time now, and it gives us really good visibility into the data of what we’re building out onsite.”
James Wibberley - Engineering Lead, Morrisroe, UK