Promo
Get up to Speed
with BricsCAD® V26
Upgrade and Save up to 60%
* The offer expires on Dec 31, 2025
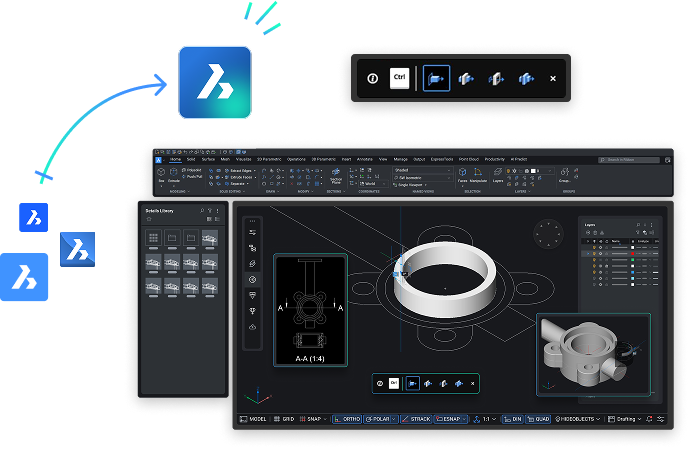
BENEFITS
Why Upgrade?
Stay ahead with the most advanced tools and features when you upgrade to the latest version of BricsCAD. From 2026 onward, only the three previous BricsCAD versions (V23-V25) will be eligible for upgrades. Keeping your software up to date (or under Maintenance) ensures you’re always in that window.

Productivity Boost
Experience 60+ features to automate your workflows for Mechanical, BIM, Civil and Survey sectors.

Intelligent Tools
Leverage smart AI features for 2D drafting and 3D modeling.
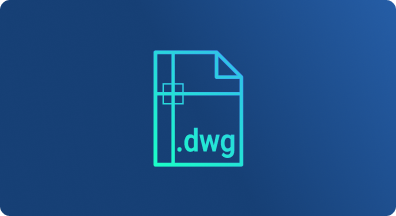
Seamless Compatibility
Enhanced Drawing Health tools for DWG fidelity and accurate deliverables.
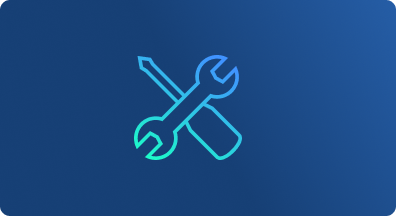
Technical Support
Access to our expert support team for help whenever you need it.
DEVELOPMENT
Innovation Timeline
See how BricsCAD has evolved throughout the most recent versions.
V22
42 New features
156 Enhanced features
- Advanced analysis with smart point cloud tools.
- Seamless 3D modeling for complex designs.
V23
47 New features
165 Enhanced features
- Improved design workflows with automated Drawing Health Management.
- A refreshed user interface for easier navigation.
V24
54 New features
141 Enhanced features
- In-product tutorials to get to work quickly.
- New and redesigned functions to enhance efficiency.
V25
36 New features
187 Enhanced features
- Improved design data interoperability and AI-driven features.
- Highest DWG fidelity and interface familiarity in BricsCAD yet.
V26
30 New features
212 Enhanced features
- Innovations for faster design edits with as much as 25% time savings on key design processes.
- Multiple enhancements for working with blocks and dynamic blocks.
*These numbers refer to BricsCAD Lite and BricsCAD Pro.
Features
Get up to Speed with the latest features!
Discover the important new capabilities that you have been missing.
View key features:
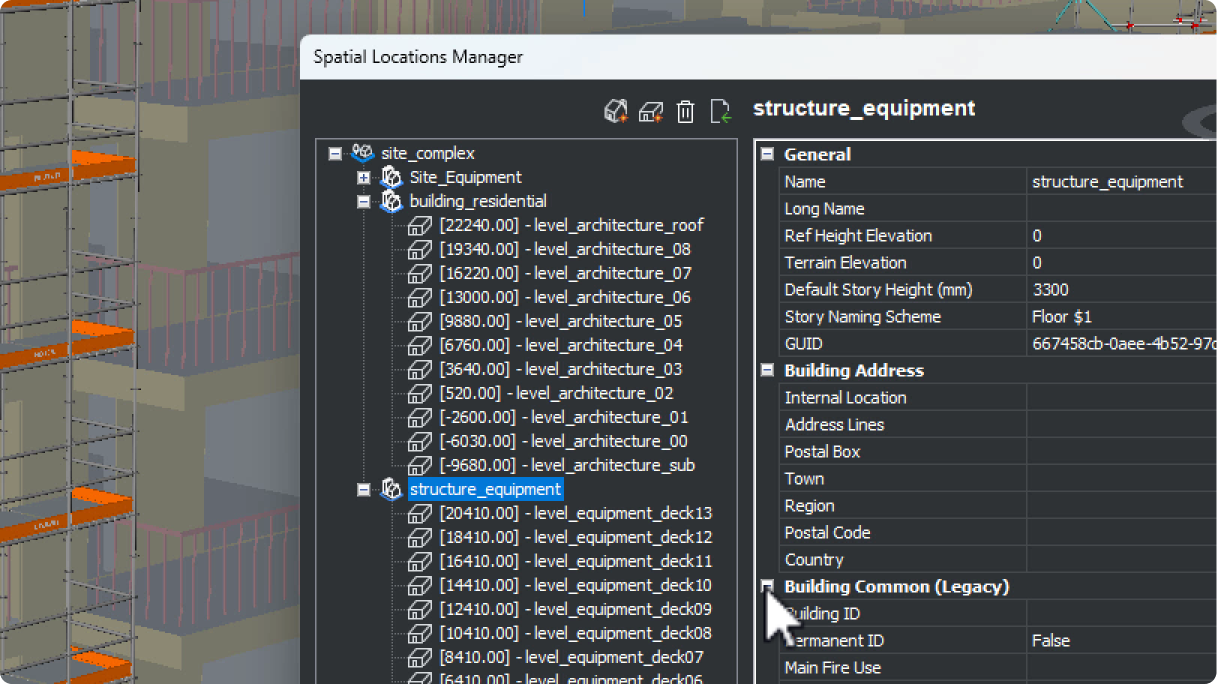
BIM
V26
ENHANCED
Project collaboration with shared data
Work efficiently across users and teams with better access to shared project data, like spatial locations and compositions.
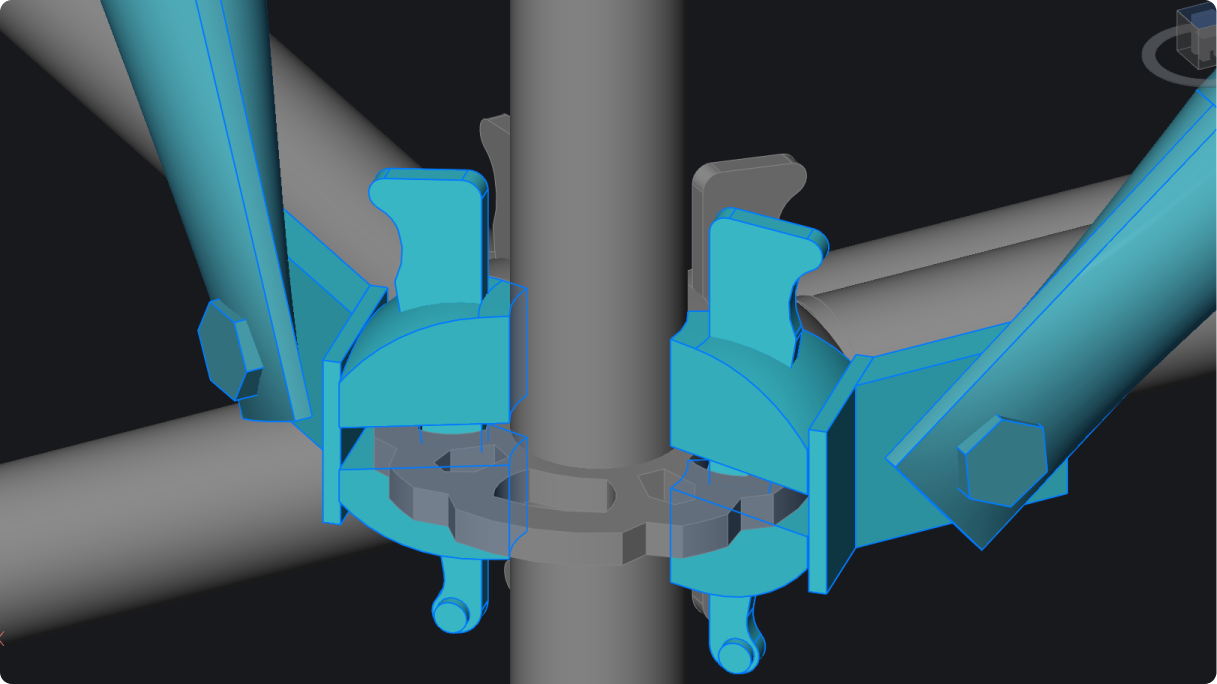
Pro / Lite
V26
ENHANCED
Interference detection
Intuitive UI to apply filters, query data, and manage results. Inspect and delete interferences by isolating them in model space.
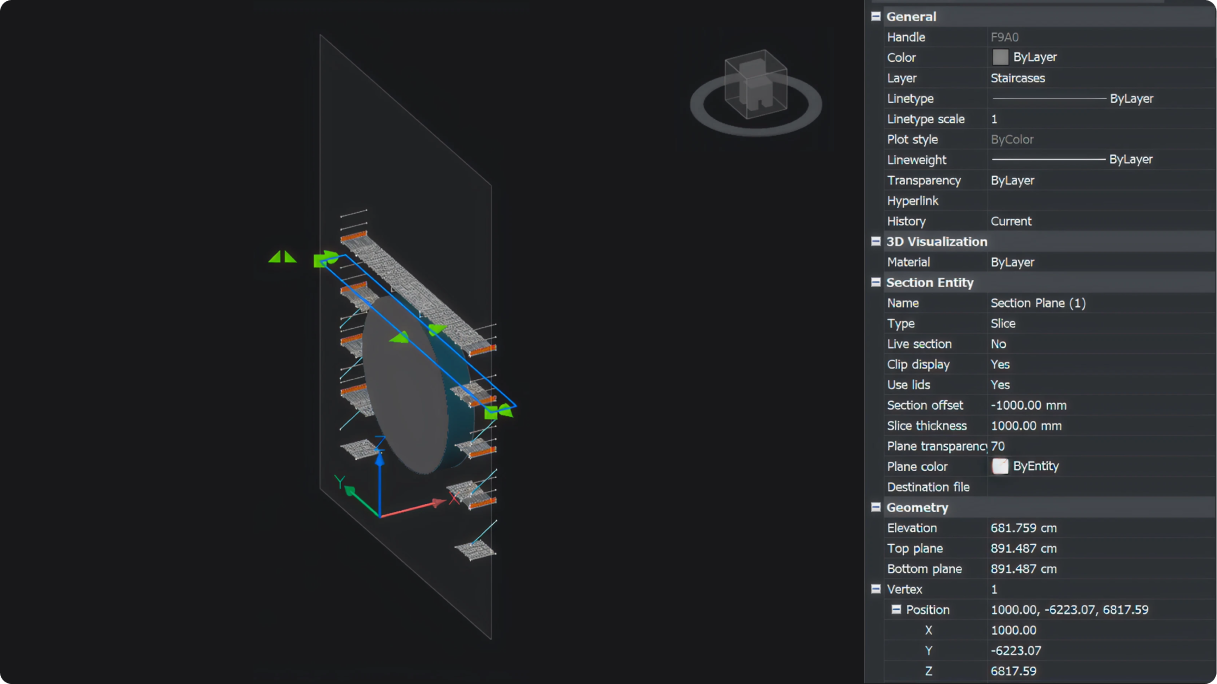
Pro / Lite
V26
NEW
Slice section view
View a sliced section of a 3D model within a specified boundary with editable thickness and offset position.
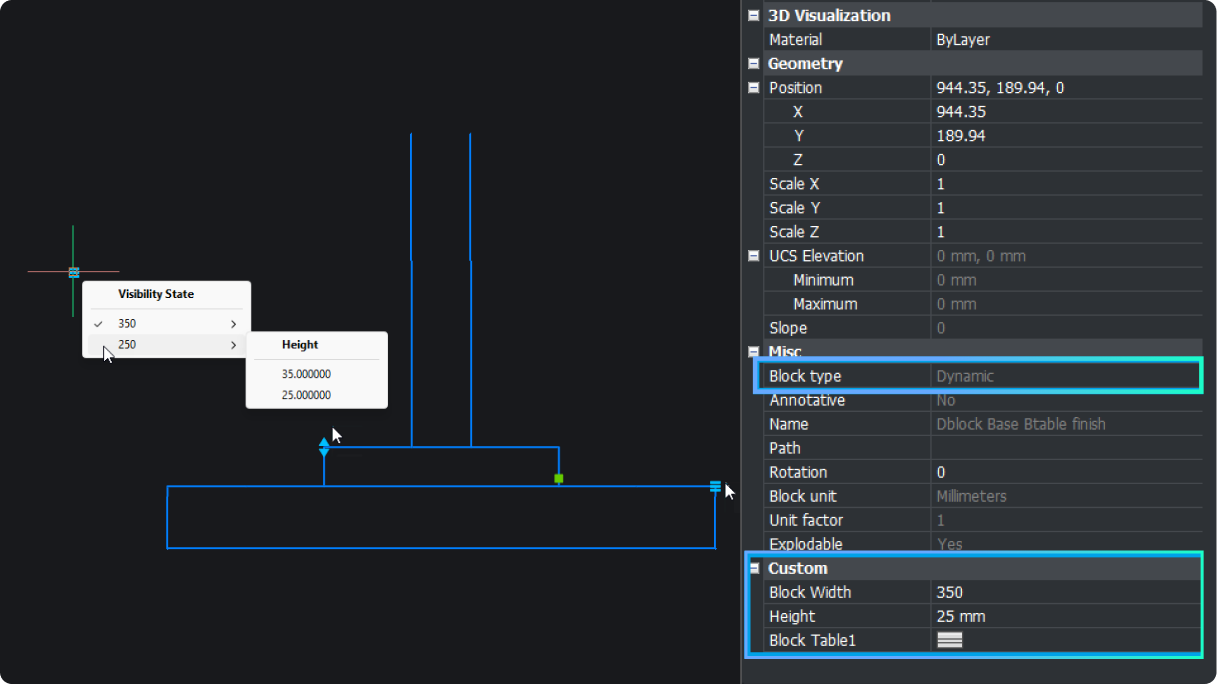
Pro / Lite
V26
experimental
Dynamic Block creation
Create Dynamic Blocks within BricsCAD (available only for users outside the United States).
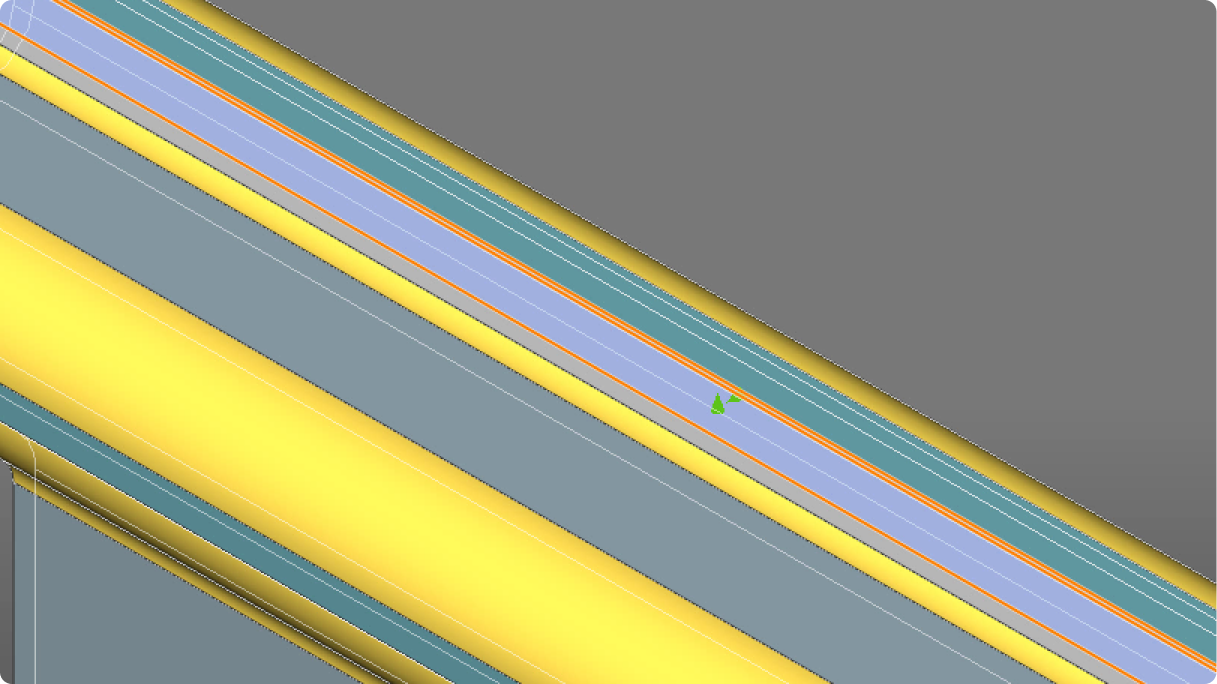
Mechanical
V26
ENHANCED
Optimized sheet metal recognition
Advanced classification of edge features in sheet metal, with adjustable extrusion depth for better recognition.
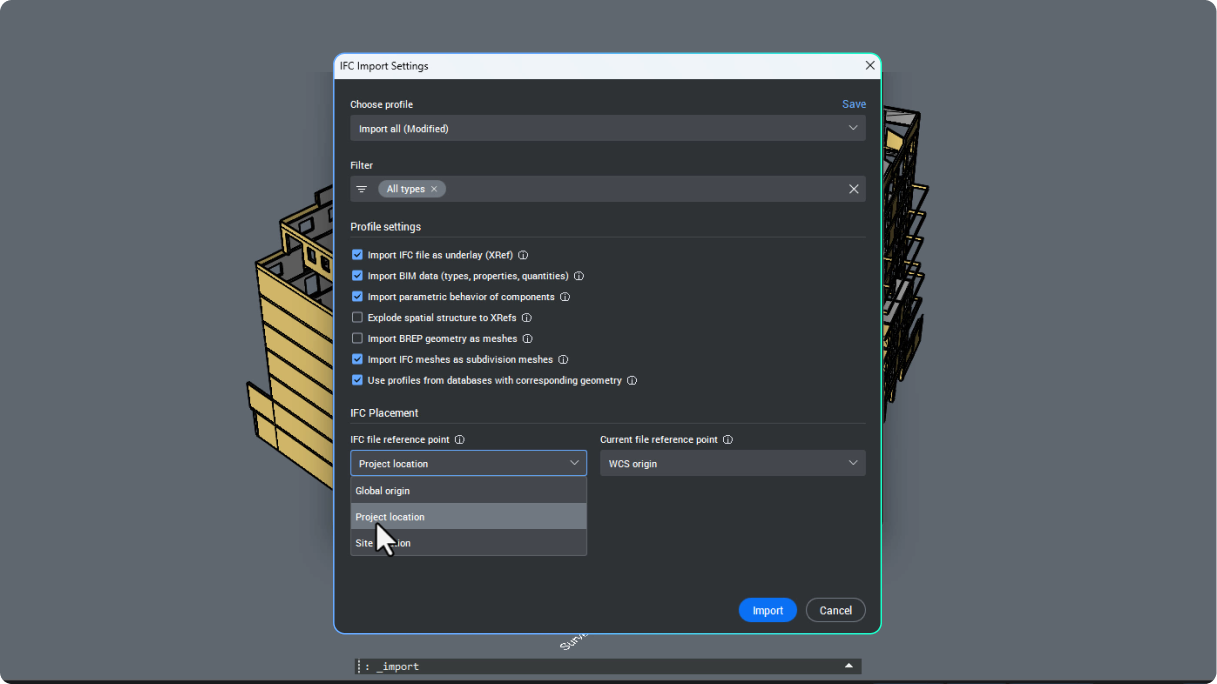
BIM
V26
NEW
Location control during model federation
Match georeferenced locations across assets for absolute precision during model federation.
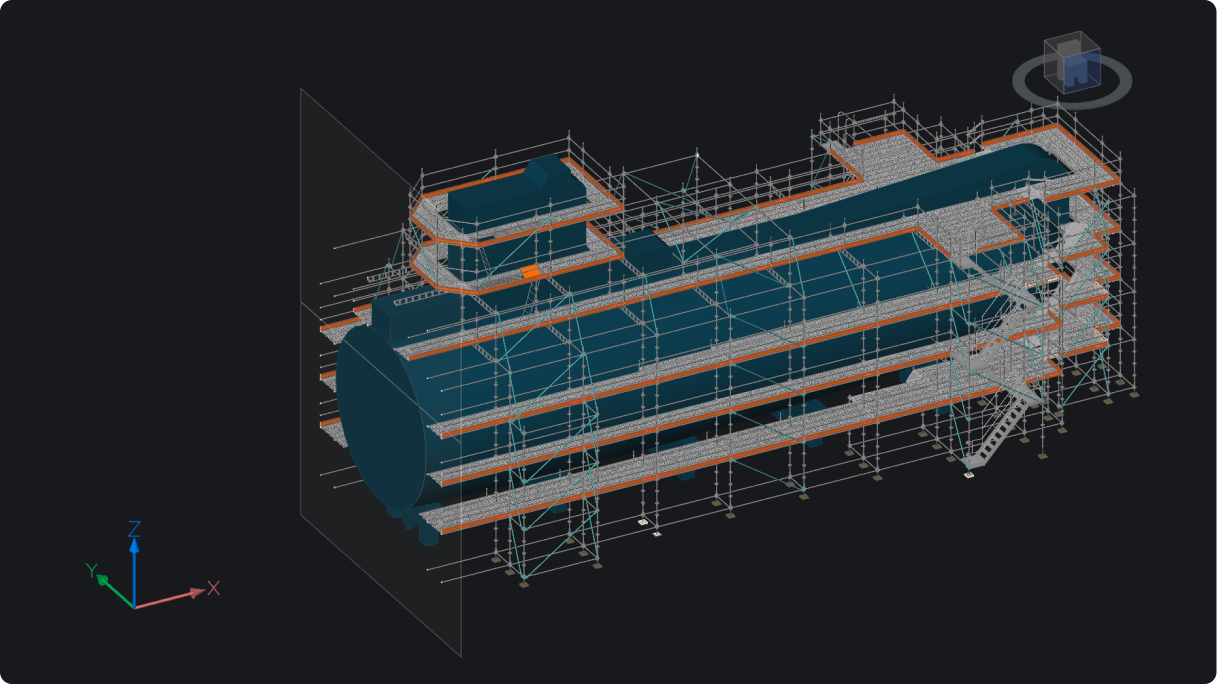
Pro / Lite
V26
ENHANCED
Section view plane visibility
Ability to toggle on and off the display section planes within 3D model view based on section type.
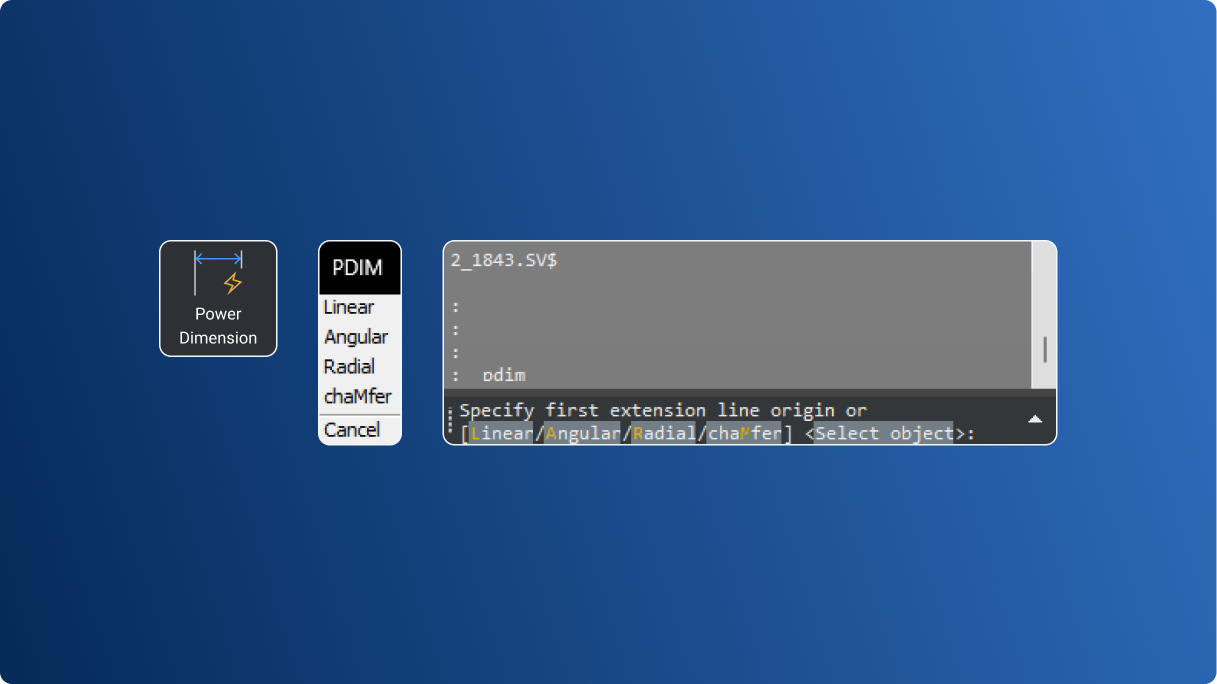
Mechanical
V26
ENHANCED
Streamlined dimensioning control
Smarter commands and advanced UI make power dimensioning faster and more accurate.

Pro / Lite
V26
ENHANCED
Insert menu standardized for block types
Unified user interface for insertion of all block types in BricsCAD, simplifying the user experience.
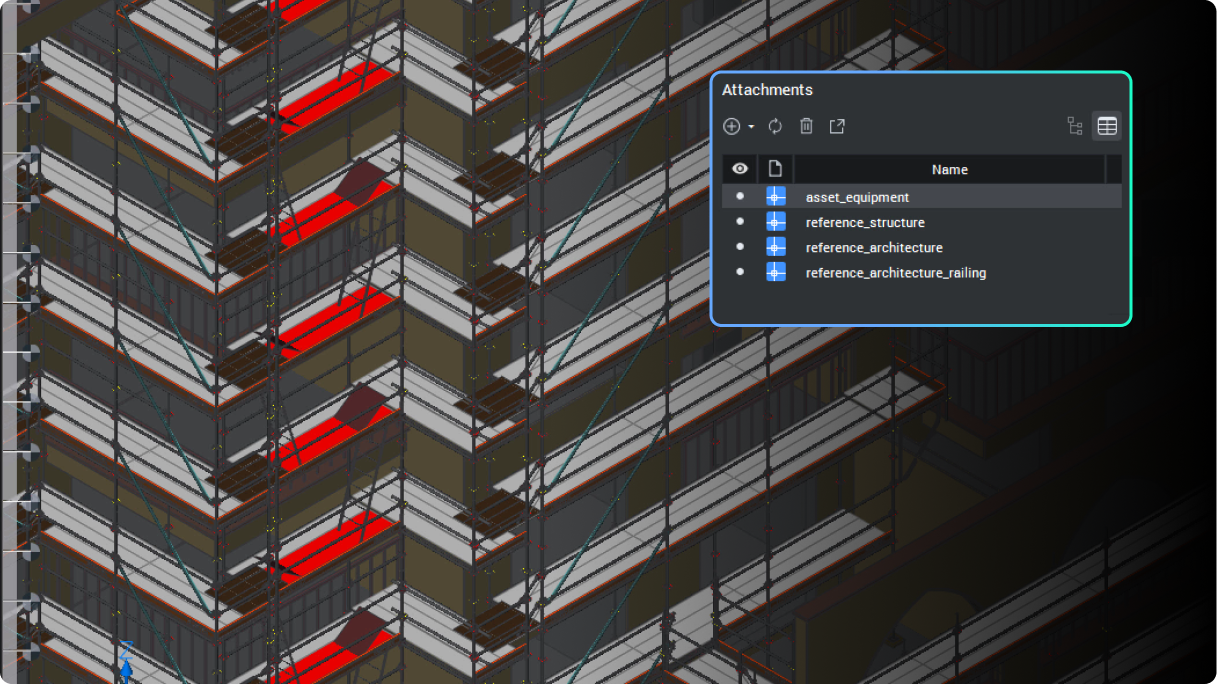
BIM
V26
NEW
Reference geometry using IFC
Import IFC models as reference geometry, seperated from the model's native geometry.
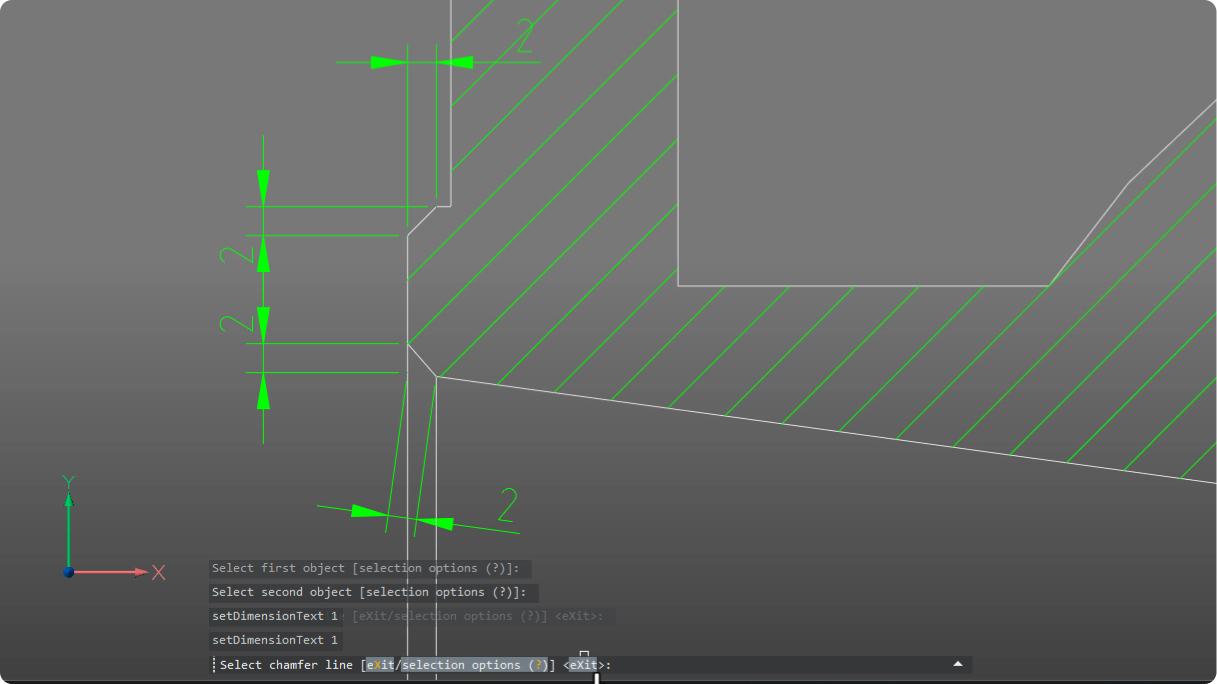
Mechanical
V26
NEW
Smart auto-chamfer dimensioning
Save time with automated chamfer dimensions. Select the chamfer and edges to instantly create two clear linear measurements.
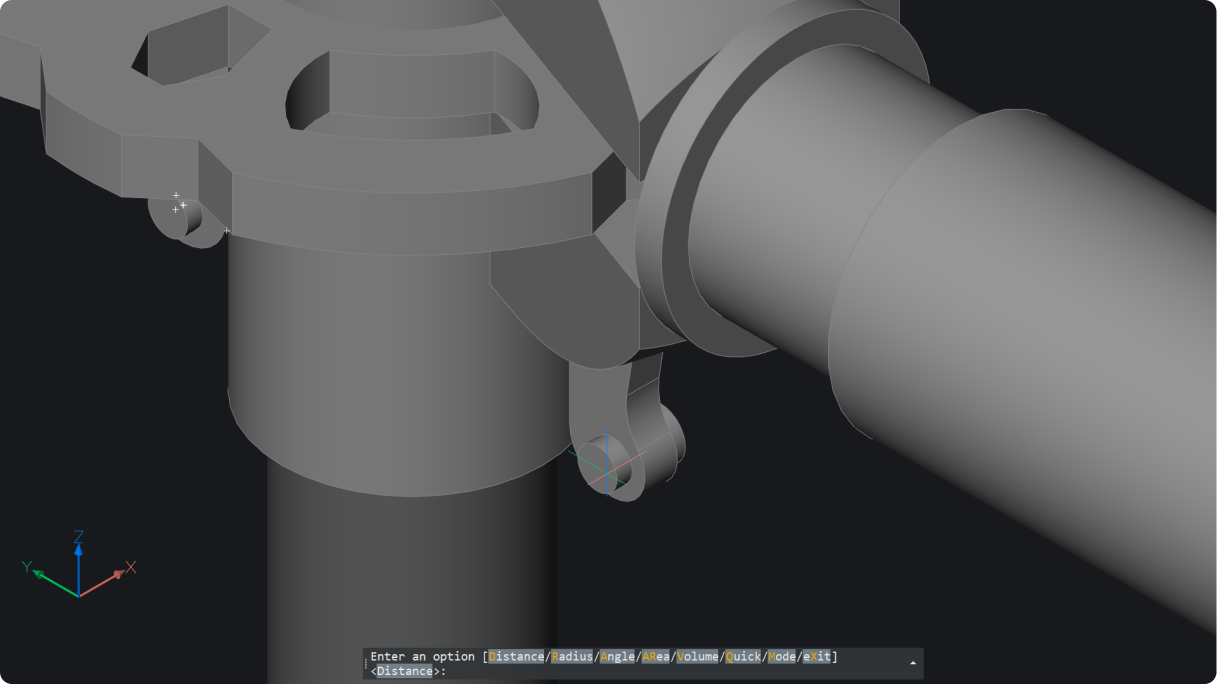
Pro / Lite
V26
NEW
Geometry measure for 2D and 3D
Measure 2D and 3D distances, radii, angles, areas, and volumes (MEASUREGEOM). Results appear in command prompt and dynamic tooltip.
NEXT STEP