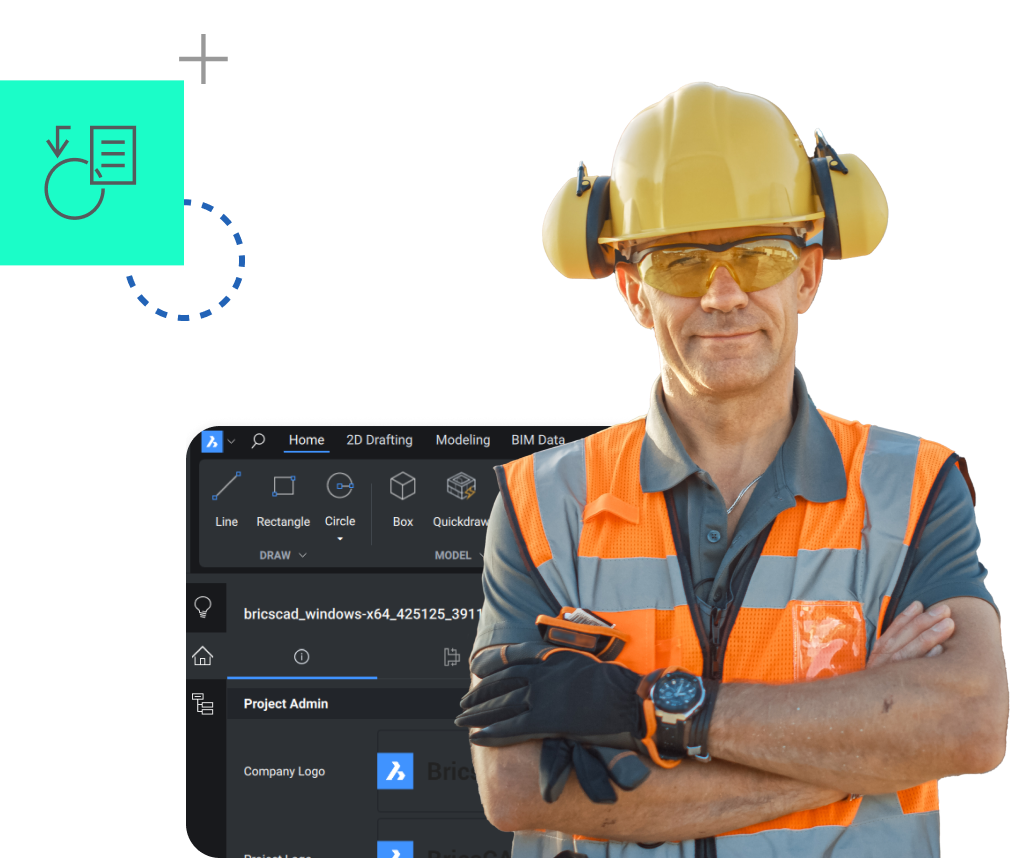ソリューション
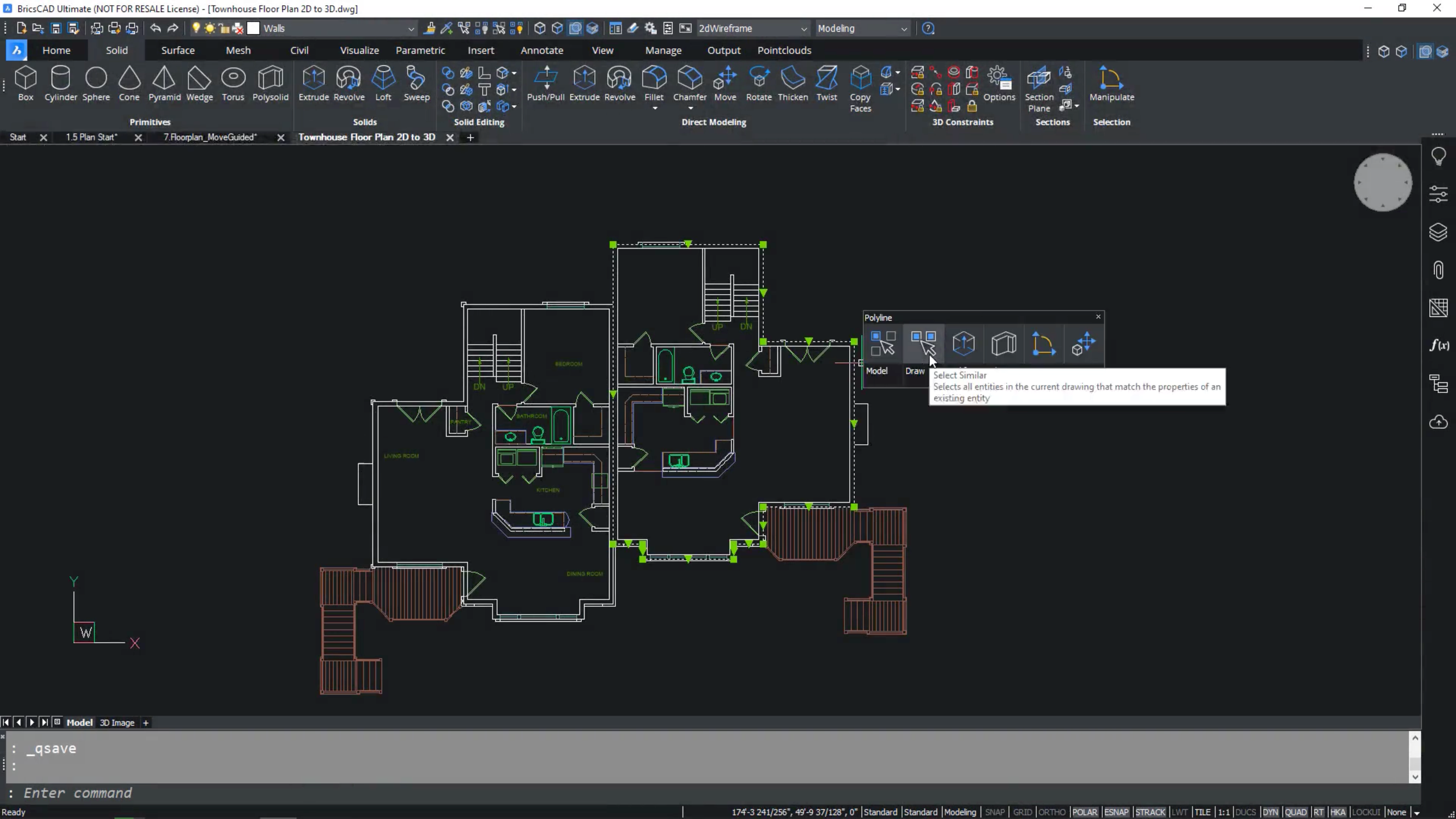
BricsCAD Lite |
BricsCAD Pro
2D trade drawings/ shop drawings
当社のプロフェッショナルCADソリューションは、AI主導の生産性ツールを使用してショップ図面ワークフローを合理化し、所有コストを抑えながらパフォーマンスを向上させます。
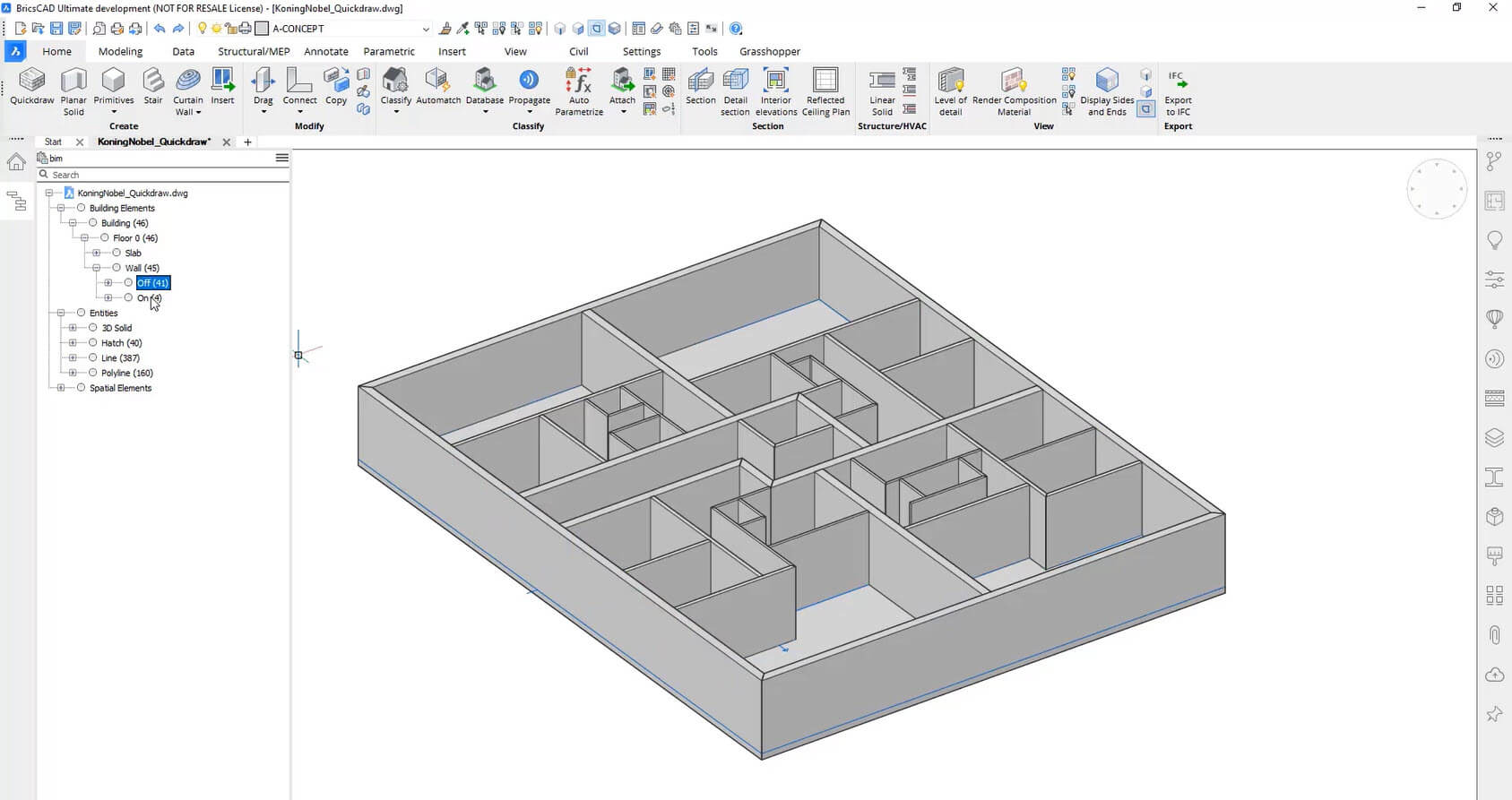
BricsCAD BIM
Level up: 2D to 3D to BIM
使い慣れたCADベースの環境での調整、構築可能性、定量化のために、2Dから3Dに移行します。BricsCAD BIMで最速で最も直感的なモデリングを体験してください。
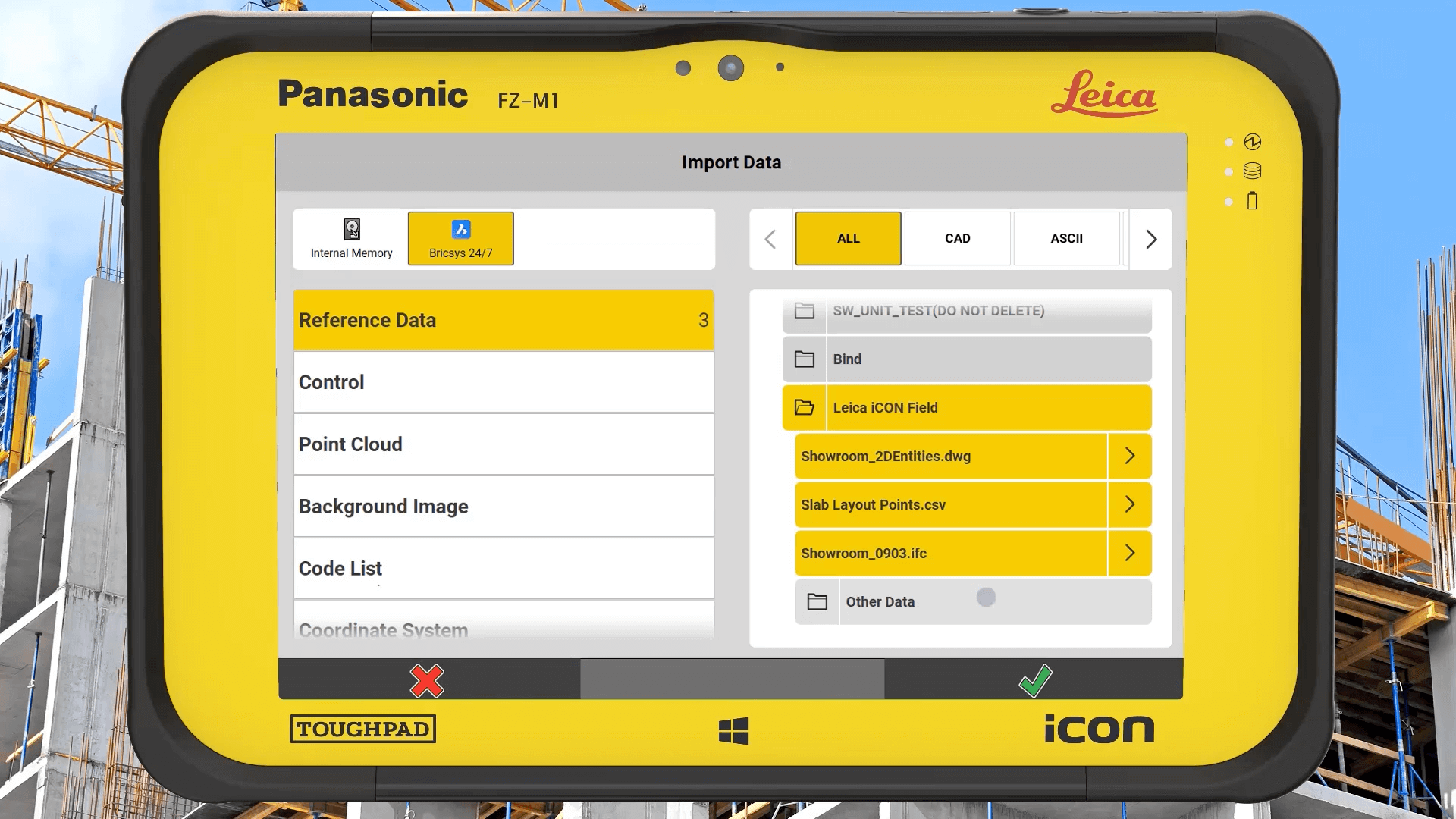
Bricsys 24/7
建設レイアウトクラウドコラボレーション
現場とオフィスをシームレスに接続して、建設レイアウトワークフローを実現します。ポイントリスト、図面、モデルなどのデータをBricsys 24/7クラウドソリューションと交換します。
BricsCADによる2D生産性の向上

BricsCAD®とは、4年以上2D図面の制作に利用してきたことになり、大変嬉しく思っています - COPYGUIDED や MOVEGUIDED といった貴重な機能によってプロセスが改善されています。
CK. Lim, Project Manager at Concept Systems Technologies

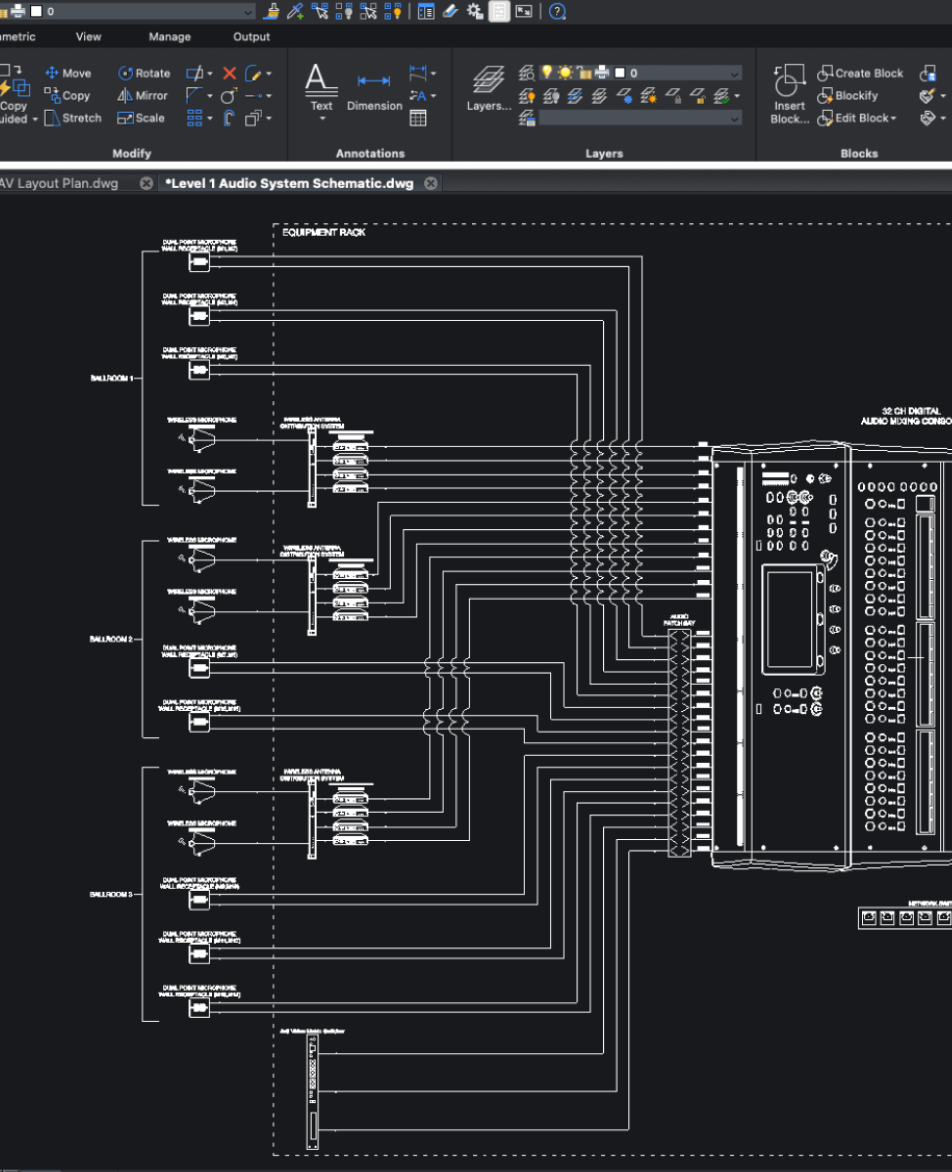
お問い合わせ
どのようにご支援できますか?
Bricsysに連絡して、ワークフローに最適なCADアップグレードを見つけてください。 BricsCADを選択することで、コストを削減し、シームレスにコラボレーションし、効率を向上させます。私たちのカスタマーサポートチームは、あらゆる段階であなたを助けるためにここにいます。
BRICSCADを購入
オールインワンCADソフト

30日間のトライアル
