 2D Drafting
2D Drafting
2D CAD Review, Markup & AI-Powered Drafting
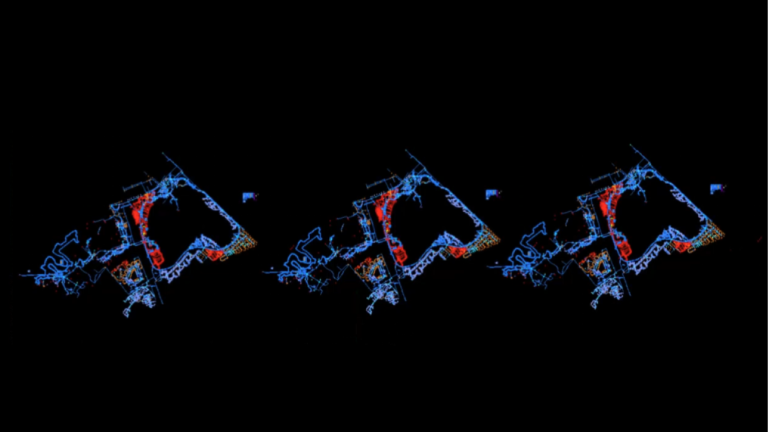
BricsCAD® Pro V24.2 - Performance Improvements
BricsCAD V24.2 is here, bringing with it a suite of performance improvements that promise to boost efficiency and stability. Tailored for drafters, designers, and fabricators across all industries, the latest version focuses on accelerating the creation of detailed design documentation essential for building, fabricating, and manufacturing processes. Let's take a closer look at the enhancements in V24.2 that will accelerate your time to deliverable.
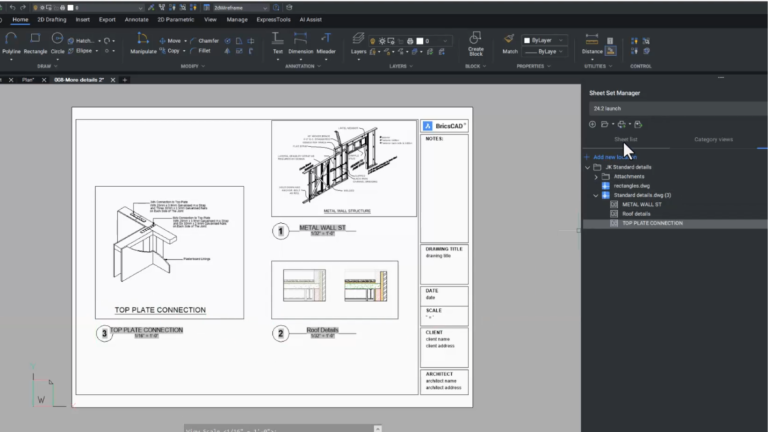
Enhanced Drawing Compatibility in BricsCAD® V24.2
In V24.2, we've further enhanced BricsCAD's DWG compatibility to ensure the rapid creation of design documentation by focusing on the 2D drawing creation workflow. To create the smoothest collaboration, we've ensured you can open and edit the drawings you create in BricsCAD in other DWG-based CAD programs. Let's dive into the enhancements we've made!
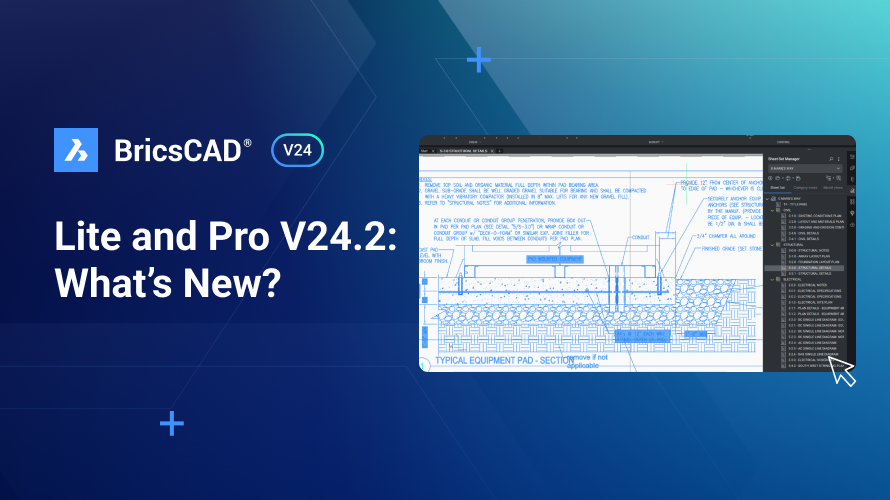
What's new in BricsCAD® Lite and Pro V24.2
In the latest update, BricsCAD® V24.2 brings many new and enhanced features to elevate your 2D drawing creation. We have introduced a more intuitive user experience, improved performance and stability, and added new and enhanced features to boost your productivity further. This release delivers workflows to facilitate the precision and versatility you need for your 2D drafting and design projects to run smoothly.
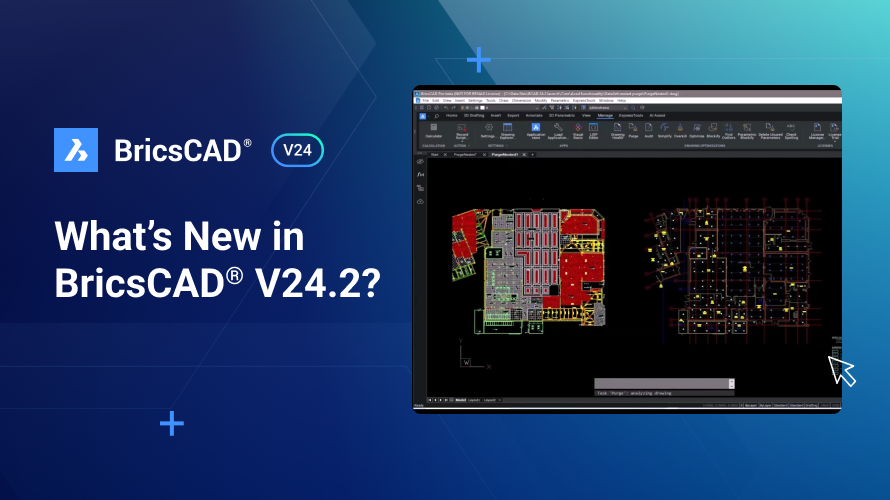
Nouveautés de BricsCAD® V24
BricsCAD® V24.2 regorge de fonctionnalités innovantes et avancées pour les flux de travail de dessin 2D, modélisation 3D, génie civil et arpentage, BIM et mécaniques. Dans cette version, l'équipe de Bricsys a inclus de nouvelles fonctionnalités et améliorations pour vous aider à réduire votre délai de livraison et vous offrir une expérience de CAO familière. Plongeons dans le vif du sujet pour découvrir les nouveautés de BricsCAD V24.2 !
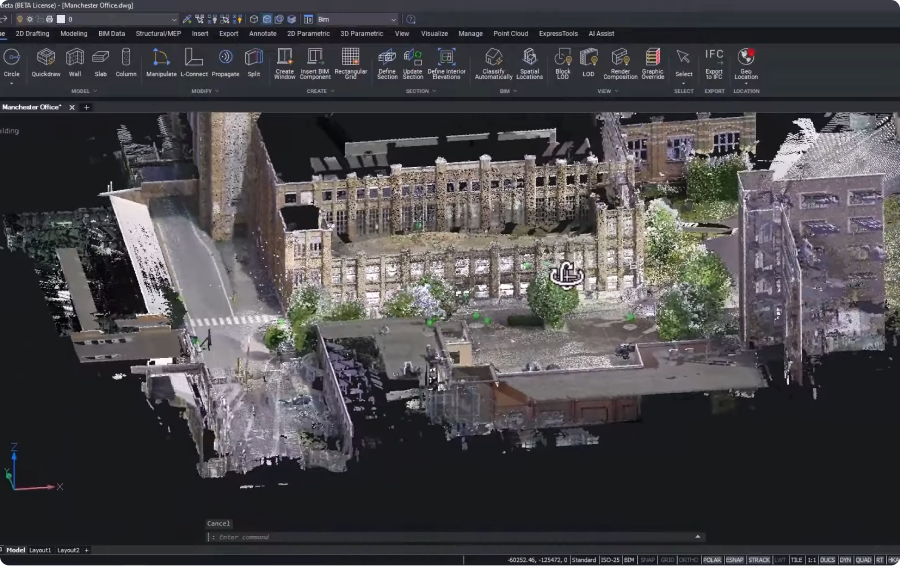
The path to Scan to BIM automation with BricsCAD® BIM V24
The new automation tools included in BricsCAD® BIM V24 make the Scan-to-BIM process easier and more efficient! If you want fast and accurate reality capture of existing objects, these tools will be a great addition to your arsenal. We've added tools like the Point Cloud Classifier, Point Cloud Detect Rooms, Point Cloud Fit Rooms, and Normal Calculation for structured point clouds to help you create digital twins for quantity takeoff, create accurate building plans, and with facility management.
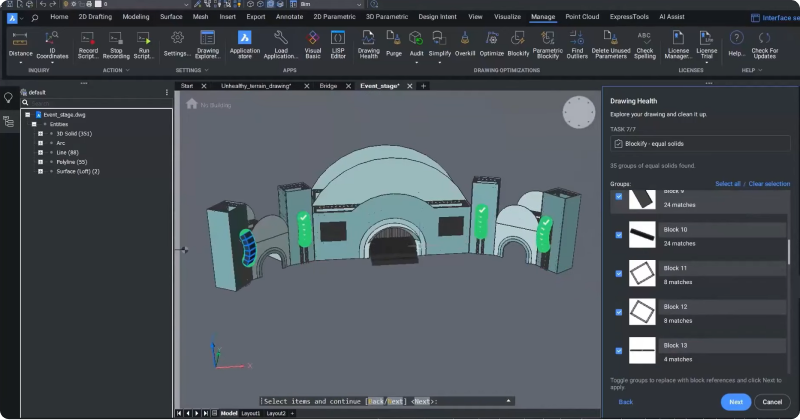
Gestion de l'état des dessins avec BricsCAD® V24
Lorsque vous travaillez sur un modèle 3D, il est crucial de s’assurer que vos modèles sont optimisés pour de meilleures performances et une efficacité accrue ! Les outils de gestion de l’état des dessins de BricsCAD vous facilite la tâche. Poursuivez votre lecture pour découvrir comment optimiser des modèles 3D volumineux et réduire leur taille de fichier dans BricsCAD V24.
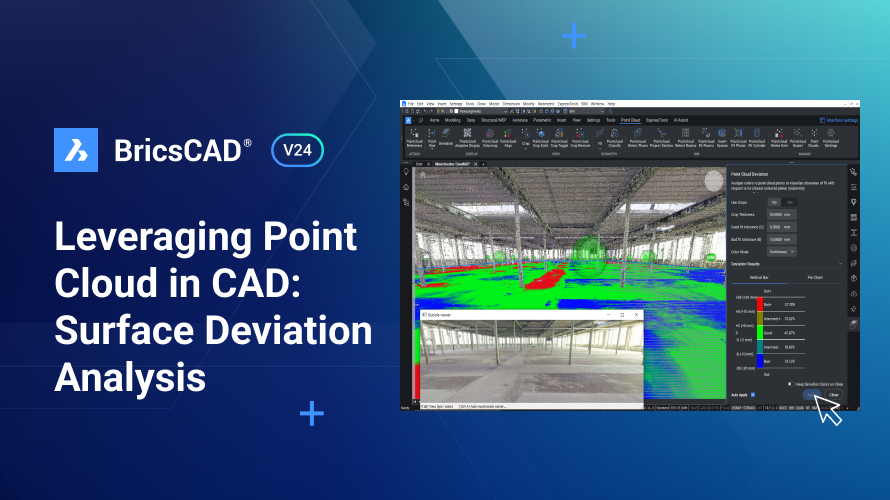
Surmonter la « crise » du béton en exploitant le nuage de points en CAO pour analyser les déviations de la surface
Face à la « crise » du béton qui affecte différents bâtiments, y compris de nombreuses écoles au Royaume-Uni construites en béton cellulaire autoclavé armé (RAAC), la nécessité d'établir des stratégies d'évaluation et d'assainissement précises n'a jamais été aussi pressante. Intégrée au logiciel de CAO, la technologie de nuages de points est particulièrement utile pour résoudre les problèmes de déviation de surface dans les structures RAAC.
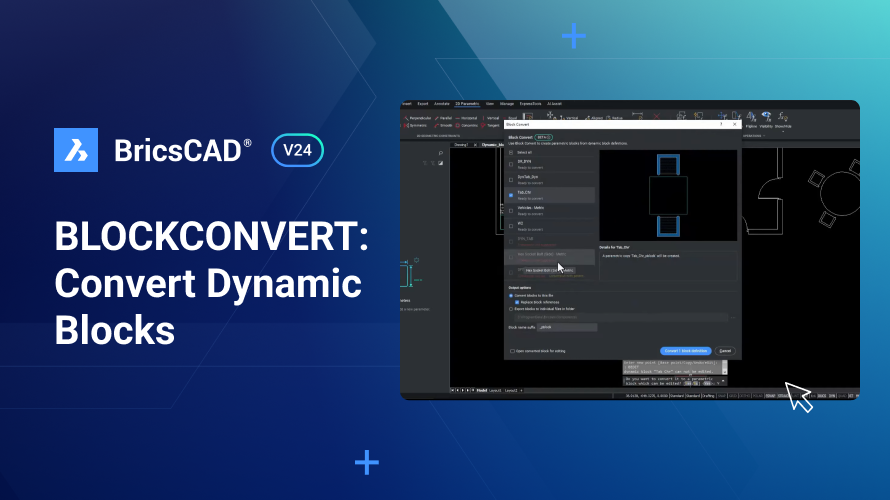
CONVERTBLOC dans BricsCAD V24
Dans BricsCAD® V24, nous avons développé une gamme d'opérations paramétriques, ainsi que la commande CONVERTBLOC qui convertit vos blocs dynamiques en blocs paramétriques natifs de BricsCAD®, afin de vous faciliter la tâche.
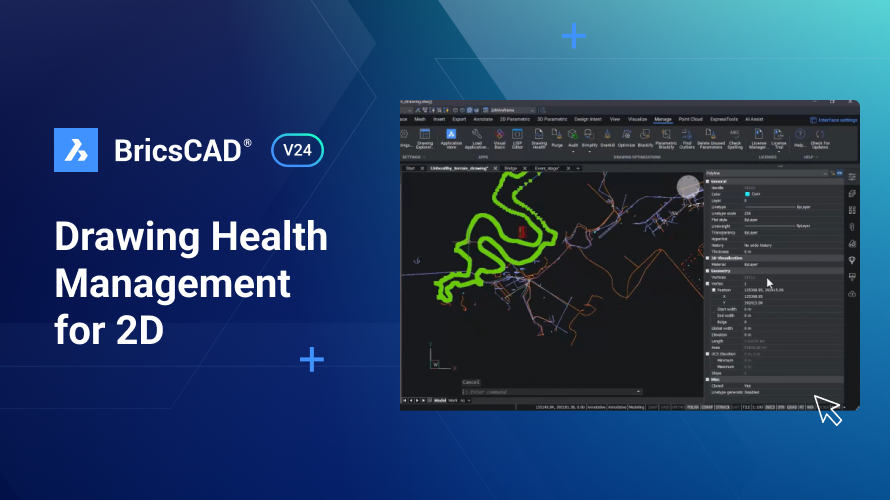
Drawing Health Management for 2D in BricsCAD® V24
We've enhanced the Drawing health commands in BricsCAD V24 to help you keep your DWG files healthy and improve performance. These commands are available in all BricsCAD licenses and will help you thoroughly clean up your drawing data.
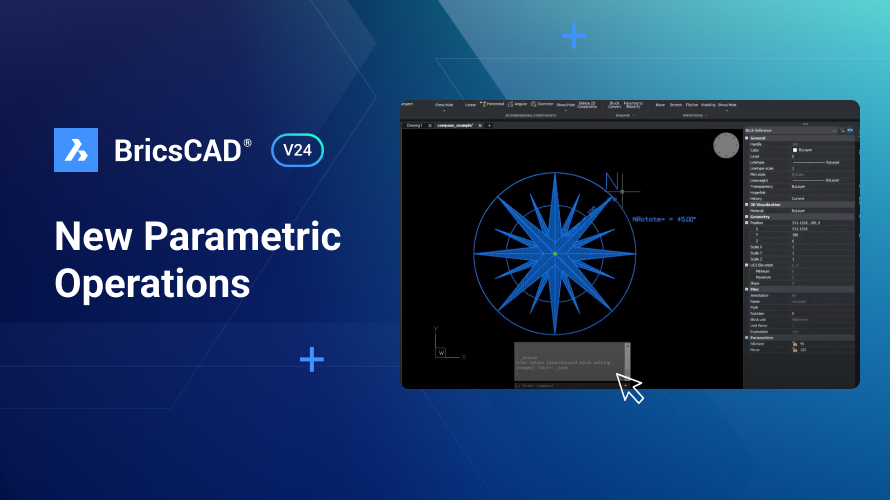
Nouvelles opérations paramétriques dans BricsCAD® V24
Voyons comment personnaliser les blocs avec les nouvelles opérations et capacités de bloc paramétrique de BricsCAD V24 de la commande améliorée CONVERTBLOC.
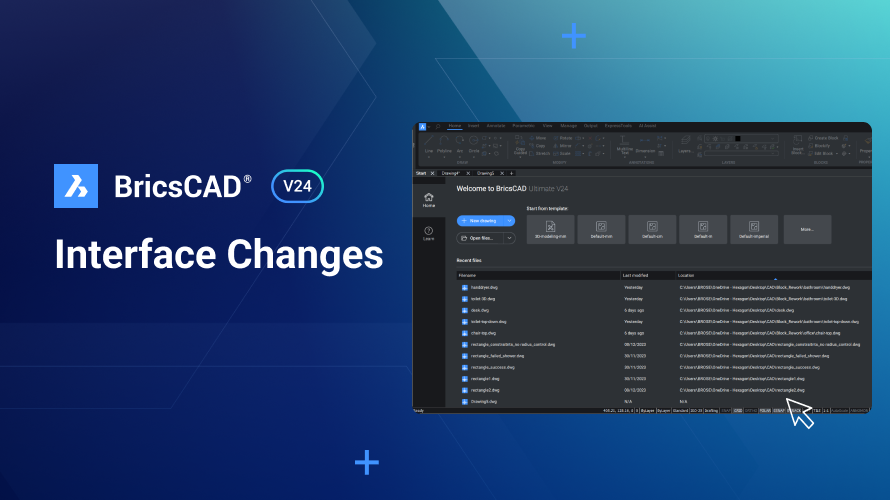
BricsCAD® V24 : modifications de l'interface
BricsCAD® revêt un tout nouveau look dans la V24 avec un ruban modernisé, une page de démarrage remaniée, des barres d'outils simplifiées et un quad amélioré. Nous avons optimisé la cohérence de BricsCAD, réduit l'encombrement et veillé à ce que les outils dont vous avez besoin se trouvent à portée de main au moment décisif.
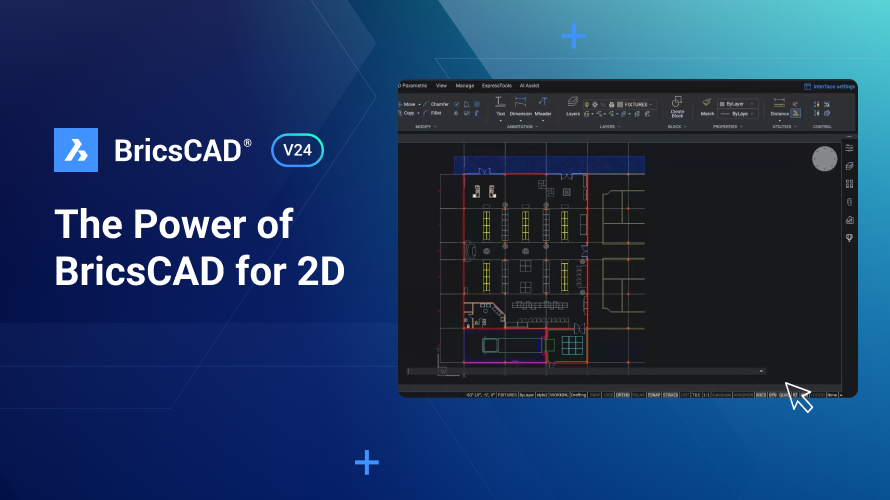
The Power of BricsCAD® V24 for 2D
Welcome to BricsCAD® V24! Modern, familiar, innovative, cost-effective CAD without compromise. With BricsCAD, you gain the ability to automate and optimize your everyday 2D CAD design workflows - saving you time, increasing efficiency, and upping your productivity.