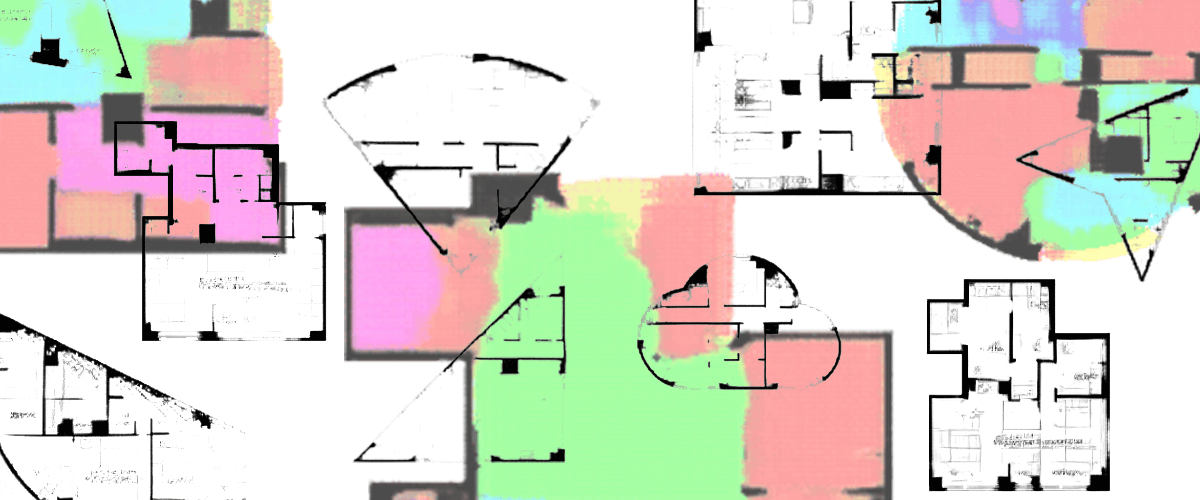Will computers replace architects one day? That's the idea being put forward by Stanislas Chaillou. But is AI architecture efficient? If so, how far are we away from achieving fully computer-designed buildings? Should architects start retraining?
The AI-designed architecture is created using Generative Adversarial Nets (GANs)...
The layouts are generated in 3 stages: the footprint, the layout, and the furniture. A human must manually input details such as the door and the main windows. They also have to ability to tweak the layout at different stages of the design process. The computer generates the designs by calculating the most probable layout based on existing layouts.
Generative Adversarial Nets, is there anything they can't do?
Chaillou's concept is to design apartment block layouts using Generative Adversarial Nets (GANs).
Currently, in the CAD design world, one can only go far by hearing about the seemingly limitless possibilities of GAN. In the past, we have explored GAN generated photographs and even, computer-designed 3-dimensional models. There have even been generatively designed automobile parts. In BricsCAD, you can use intelligent tools such as BIMify to detect and label areas automatically, so why shouldn't you be able to generate whole layouts automatically?
The design process is broken down into three stages:
- The footprint
- The layout
- The furniture
This design process still requires some human input, and the architect can tweak the design at each stage. You can try it yourself.

Human interaction can manipulate the result. Images courtesy of Stanislas Chaillou
But how is AI architecture design possible?
It might seem a little mind-boggling that a computer can generate such intricate designs; however, what it's doing is developing a series of colored pixels that are then converted into a design based on input data. Each colored square becomes an area of the house; orange is the bedroom, green is the living room, etc. The walls are marked in black.
The technique uses a pix2pix GAN-model, a clever open-source code he uses to convert simplistic blocks of color into a more sophisticated render. He then combines this with Google deep learning tools.

The three stages of an AI-generated architectural floor plan. Images courtesy of Stanislas Chaillou
The design processes
To begin, the computer was "trained" to design the shape of a building footprint. Images were fed into it from real layouts of the city of Boston, which taught the computer typical footprint shapes for a given plot of land, and it used these to generate new footprints.

Image demonstrating AI-generated layouts based on input data. Images courtesy of Stanislas Chaillou
For the second step, the architect must manually place the front door (green square) and the main windows (red lines). This is then sent back to the computer, and a layout is autogenerated based on input data from over 800 real-life apartment layouts.

Images show how the computer fills in possible layouts from a footprint and simplifies the shape of colors to form rooms. Images courtesy of Stanislas Chaillou
Once completed, the computer calculates the layout of the furniture. The final results are pretty darn impressive!

Image illustrating how the colored spots (left) are converted to a fully functional layout (right). Images courtesy of Stanislas Chaillou
Multiple stories
Chaillou intends for his layouts to be used as apartments. In an apartment block, not all layouts are the same across floors. An option was added to allow the architect to specify the individual footprint of any given floor. However, load-bearing walls are not currently specifiable. This could be fixed using the same door and window placement technique.
What's next?
In future research, Chaillou hopes to be able to push his technique to far more complex and a-typical layouts.
The generated designs are not vectors, meaning they can not be imported into CAD software. More work needs to be done to make this a possibility.
 |
 |
 |
|---|---|---|
 |
 |
 |
 |
 |
 |
| Images Courtesy of Stanislas Chaillou |
Should Architects start retraining?
The designs have limitations, and the current process only works with human input. I certainly would only approve a building design with the human review first! There's every chance you could have no bathroom or a completely inaccessible living area.
The computer isn't designing anything new it's simply calculating similar results from existing designs. If computers were to design all future buildings, the world would be a boring place to live in. The current design is also limited to the input data from building layouts of one region and needs to reflect a global audience's design styles and requirements. For example, Washington DCDC Washington might not be suitable for an apartment block in South Africa or Paris.
However, this technique may have some merit in game design. In large-scale, free-roaming games, I can see a generative design solution like this being huge. It would save the game designer from repeating the same layout endlessly or manually inputting different layouts while giving players a constantly evolving game.
Further reading:
- Original Thesis
- pix2pix GAN-model
- Google deep learning tools
- GIS (Geographic Information System) from the city of Boston
Explore BricsCAD
Download BricsCAD Free Trial | Sign Up For News & Updates | Shop Online For BricsCAD Desktop Software


