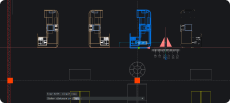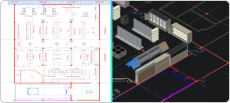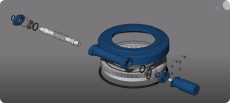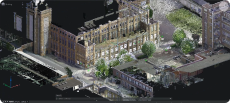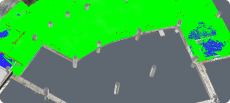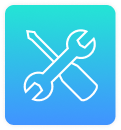DWG™ Compatible CAD Software for 2D Drafting and Drawing
Interoperable and compatible CAD
Pourquoi faire confiance à BricsCAD ?
DWG compatible CAD Software
BricsCAD®'s .dwg compatibility ensures the rapid creation of design documentation, significantly enhancing the overall 2D drawing workflow. You can open and save .dwg files directly in BricsCAD, delivering the highest compatibility with AutoCAD®. BricsCAD delivers a user-friendly experience while eliminating any worries you may have concerning compatibility issues or data loss between CAD systems.
Open and edit DWG files

Easy, rapid 2D design documentation

Work with Dynamic Blocks
Découvrir BricsCAD
Le logiciel de CAO qui répond à vos besoins de conception
BricsCAD permet aux experts de créer des représentations plus précises. La CAO a remplacé le dessin manuel, pour offrir un processus amélioré de conception, modification et optimisation des projets. BricsCAD facilite la création et la manipulation de modèles détaillés. Le logiciel de CAO prévoit les interactions entre différents matériaux.
BricsCAD a conçu un concentré d'outils pour répondre à vos besoins de conception. Des prémices du dessin 2D aux modèles 3D finalisés utilisés pour la fabrication ou la construction. BricsCAD offre une suite logicielle robuste pour rationaliser vos flux de travail.
Avantages de BricsCAD
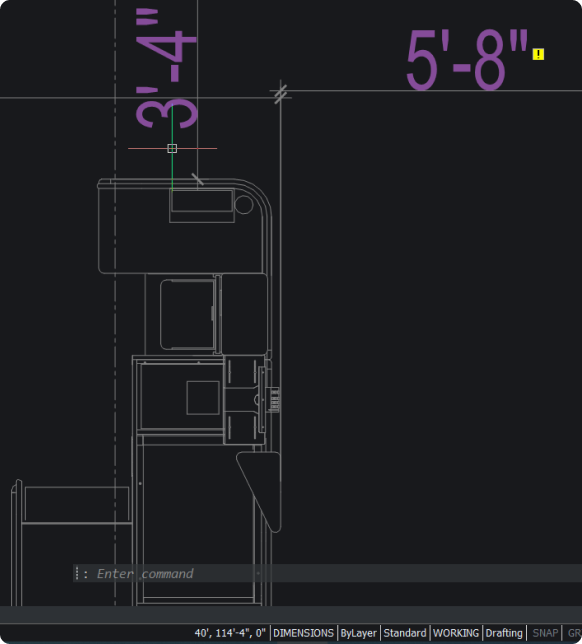
Design Freedom with DWG Compatible CAD
BricsCAD allows you to design freely and collaborate effectively with its .dwg compatibility. You can open .dwg files in your current CAD system, work on them in BricsCAD, save them, and then open them in your other CAD software without converting the file. This also means you can share your designs with others working in other .dwg-based CAD systems and visa versa. So you can rest easy knowing that these designs will be displayed correctly.
When you receive a .dwg file from a colleague or client, you can begin working with it immediately. All versions of BricsCAD are compatible with .dwg files, so whether you're using BricsCAD® Lite, BricsCAD® Pro, BricsCAD® BIM or BricsCAD® Mechanical, BricsCAD ensures your design process is fully supported. For example, the Scan-to-BIM workflow in BricsCAD BIM allows you to create a landscape and building from scanned data, and BricsCAD creates these files in native .dwg so you can use them throughout various stages of your project.
Enhanced DWG CAD workflows
BricsCAD significantly enhances your .dwg workflows, offering flexibility throughout your design process. BricsCAD's DWG compatibility ensures you can create design documentation quickly and easily with 2D drawing creation workflows. You can seamlessly transition from a 2D design environment to a 3D modeling space or even to specialized BIM and mechanical CAD platforms - all while using the same familiar DWG file format. What sets BricsCAD apart is its compatibility with the familiar DWG file format across these platforms, ensuring a smooth workflow without the need to convert or relearn file structures. We have integrated artificial intelligence and machine learning within BricsCAD to supercharge your workflows - not only enhancing the efficiency of the design process but also simplifying complex operations, leading to smarter, faster, and more accurate results. BricsCAD blends versatility and innovation to improve DWG-based CAD workflows for professionals across all industries.
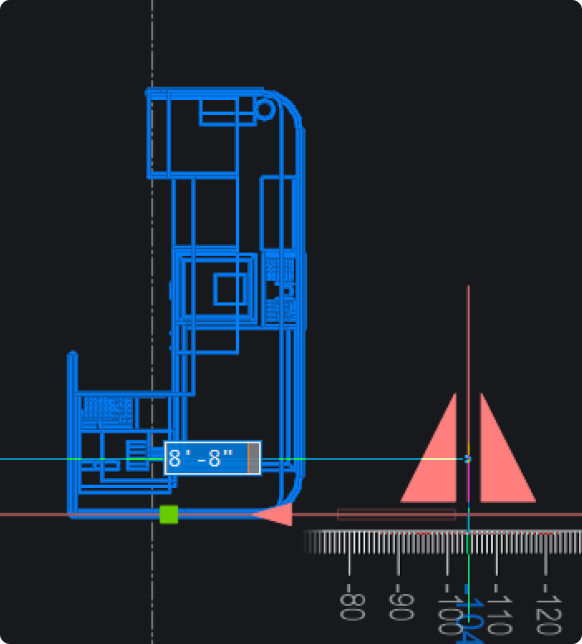
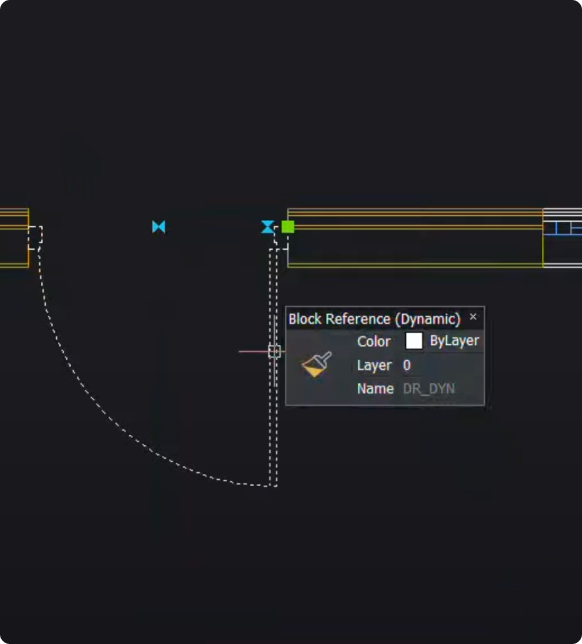
Increased DWG compatibility with Dynamic Blocks
BricsCAD significantly enhances DWG compatibility, and we've extended this compatibility to working with Dynamic Blocks. We understand that your transition to BricsCAD must be seamless to be successful. BricsCAD is entirely read-only compatible with AutoCAD® Dynamic Blocks, allowing BricsCAD users to open files containing Dynamic Blocks without any issue. You can also directly edit Dynamic Blocks parameter values through grips, enabling a more intuitive editing process. While BricsCAD does not allow you to change the original underlying block definitions - adding, removing, or changing actions, we have an excellent solution with the BLOCKCONVERT command. This tool enables users to convert Dynamic Blocks into BricsCAD-native Parametric Blocks, maintaining their functionality and ensuring that previous block libraries remain useful. So when you move to BricsCAD, you'll experience minimal disruptions in your workflow while transitioning from other CAD software, maintaining compatible designs and a productive design process.
UTILISATION DE BRICSCAD
Découvrir la CAO
Outils de conception
Comparaisons et alternatives
Informations utiles
Questions fréquentes
What does it mean for CAD software to be DWG compatible?
DWG compatibility means the software can natively read, modify, and save .dwg files, which are commonly used for storing two- and three-dimensional design data and metadata. BricsCAD allows for seamless data exchange between CAD systems without manual file conversion.
Why is DWG compatibility important?
Can DWG files be opened using any CAD software?
Can I lose my data during the conversion of .dwg files?
Are all versions of BricsCAD compatible with .dwg files?
Aide et support
Obtenir l'aide BricsCAD
Évaluation de 30 jours
