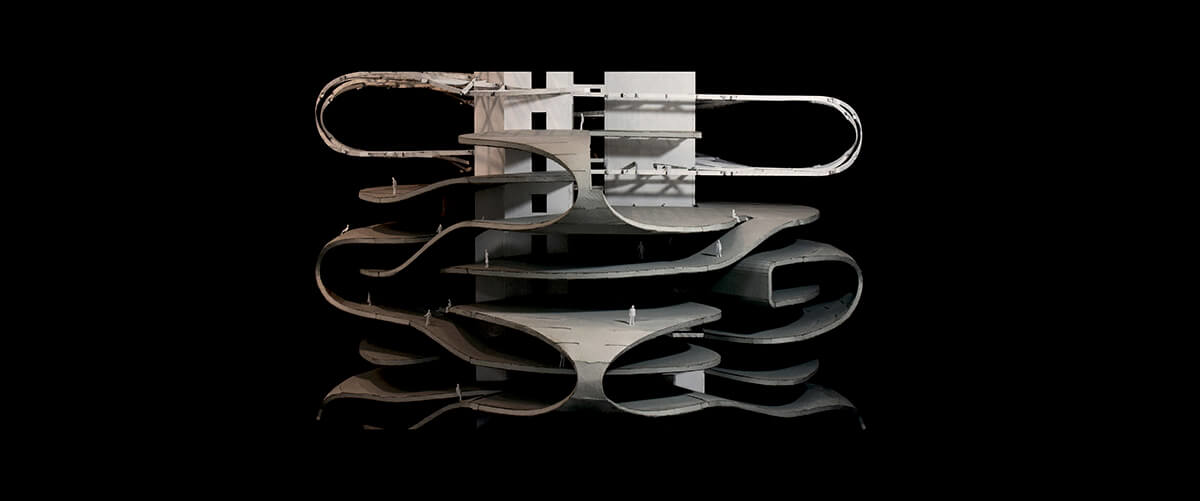The SKYHIVE Skyscraper Challenge, 2019 by Bee Breeders, has recently announced its architecture competition winners. The architecture competition looks into innovative architectural design ideas for high rise buildings around the globe. Participants are encouraged to think outside the box and combine new technologies, materials, forms, special organizations, and construction method into their designs. Many are inspired by nature.
The architecture competition winners were judged based on the inattentiveness of the design. Projects that took into consideration economic, social and cultural impacts were given precedence. The judges also looked for Innovative sustainable systems and the potential for the design to become a local landmark.
1st Prise -- The Mobius Tower

The winner of the architecture competition was taken by Ka Wah Francis Cheung, a student at Hong Kong University. The modular design demonstrated a unique and highly unconventional way to connect floors together. This design allows for vertical connections not typically found in traditional construction.
"With further exploration, this new floor construction could revolutionize planning for housing and offices."

organic structure skyscraper.

Structural testing

Folding sequence





Slab Combinations

Testing models

2nd Prize -- Coscienza Intuitiva

Second Prize was given to Federico Fauli from Italy. The tower is designed to be constructed from historical architectural elements. It is viewed as a way of combining cultural entities, materials, and languages as one. A visual metaphor for a unified public space.















3rd Prize -- Tesseract

Third prize went to Bryant Lau Liang Cheng of the National University of Singapore. The design focused on creating a tower that stands as a socialist icon and not a capitalist one. Much like Walden-7, the design is focused on allowing residents to have a say in the way the building works and the activities inside. Each unit would be customizable by the owner. A 'green spiral' would also be introduced into the building creating a vertical garden, much like Bosco Verticale.

Discover more of the shortlisted projects for the 2019 architecture competition.
Want to be an architectural competition winner?
Download BricsCAD BIM. Freedom of choice, plus perpetual (permanent) product licenses that work with all languages, in all places. You'll love what we've built for you with the BricsCAD® product family.
Disclaimer: These links are being provided as a convenience and for informational purposes only; they do not constitute an endorsement or an approval by Bricsys of any of the products, services or opinions of the corporation or organization or individual. Bricsys bears no responsibility for the accuracy, legality or content of the external site or for that of subsequent links. Contact the external site for answers to questions regarding its content.


