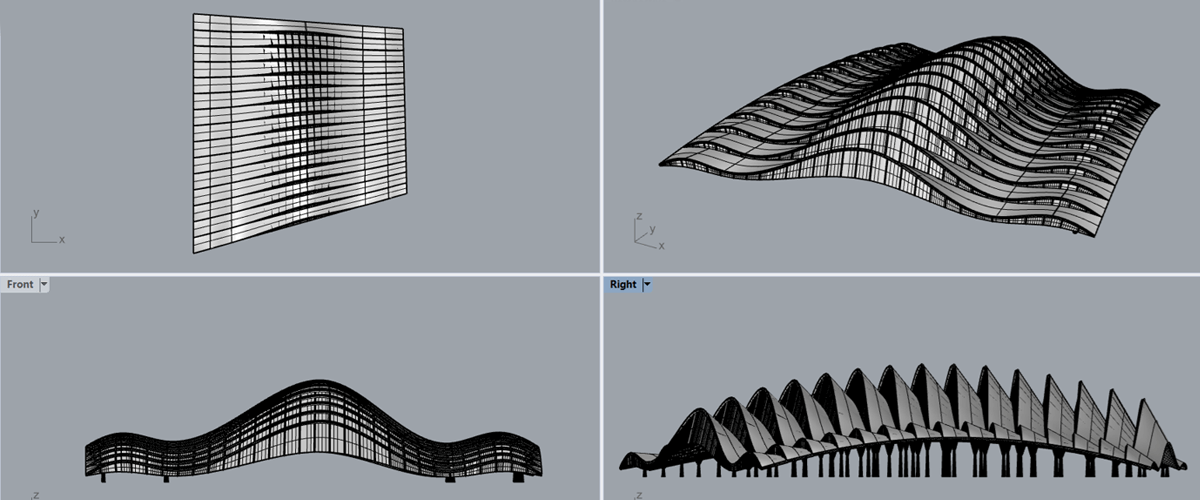Parametrically adjustable architectural design with fully integrated BIM data is now a reality with the BricsCAD BIM Grasshopper connector. Full visual programming from within BricsCAD BIM.
The connector application is free of charge and available from the BricsCAD App Store. However, you will need a Rhinoceros WIP license.
What is Grasshopper?
Grasshopper is a visual programming language and environment, that runs within the Rhinoceros 3D computer-aided design application and is tightly integrated with Rhinoceros' 3D modeling tools.
The Rhinoceros 3D modeler can be used to create, edit, analyze, document, render, animate, and translate NURBS curves, surfaces, solids, point clouds, and polygon meshes.
- Free-form modeling in Rhinoceros
- Parametric modeling in Grasshopper
- Real-time viewing of Grasshopper geometry in BricsCAD
- Bi-directional connection
- Use BricsCAD geometry as an input for Grasshopper
- 'Bake' from Grasshopper to BricsCAD
- 'Bake' BIM data that has been specified in Grasshopper
- Custom toolset in Grasshopper for BricsCAD
What is the Grasshopper -- BricsCAD connector?
The Grasshopper connector enables parametric modeling in Grasshopper with a real-time preview in BricsCAD. Geometry is displayed in real-time in BricsCAD. You can use BricsCAD geometry as an input geometry for Grasshopper and convert the Grasshopper geometry back into BricsCAD geometry. This geometry can then be used for further modeling in BricsCAD.

Grasshopper BricsCAD ribbon.
What is the toolset?
There is a custom toolset available. These custom components allow you to:
- Link a Grasshopper script to .dwg.
- Use BricsCAD entities as input parameters in Grasshopper. The following entities are supported:
- Plane
- Point
- Curve
- Entity
- Edge
- Face
- Vertex
- Select BIM data from your BricsCAD library to use in Grasshopper. The following data can be used inside Grasshopper:
- Buildings
- Stories
- Structural steel profiles (names, sizes, standards, and curves)
- BIM types for classification: all IFC types supported by BricsCAD are available
- Get BIM data originating from BricsCAD entities. The following data can be read into Grasshopper by the connector:
- Information regarding the axis, extrusion path, and profile of linear solids
- Property names and values for all classified entities
- Assign BIM data to your Grasshopper geometry. The following data can be assigned:
- Buildings
- Stories
- Structural steel profiles
- BIM types for classification: all IFC types supported by BricsCAD are available
- Properties (of classified geometry)
- Get all BricsCAD entities present in BricsCAD, filtered by element type and/or spatial location.
- Convert Grasshopper geometry to native BricsCAD geometry.
- 'Bake' BIM data that has been specified in Grasshopper.
- Export directly into IFC.
Learn more
For more information, why not visit our help center?
Get BricsCAD BIM V20 now
Free BricsCAD BIM 30-day trial
Permanent or subscription licenses that work in all languages, and all regions.


