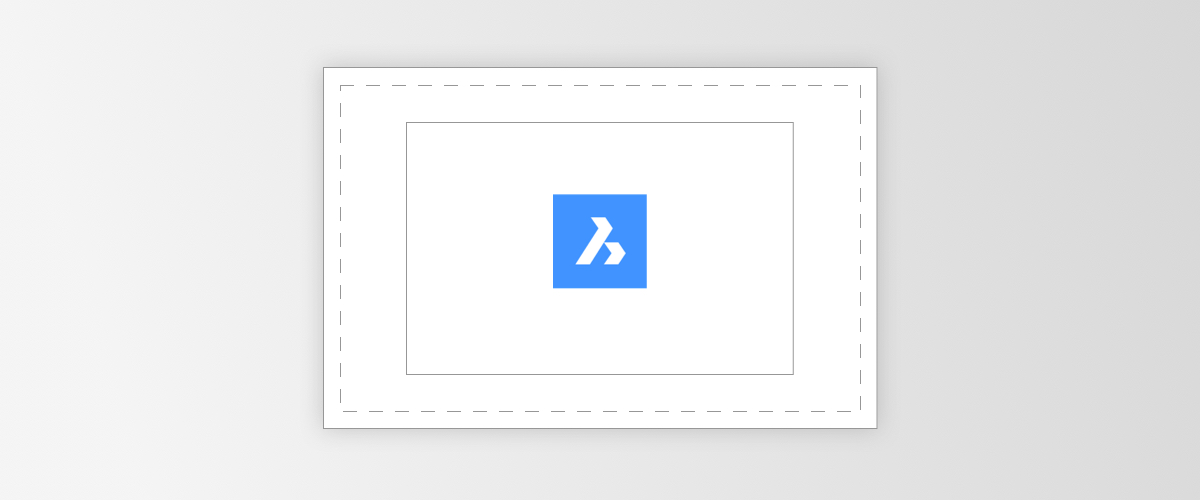BricsCAD has two primary workspaces: Paper Space and Model Space. In this series, we’ll explore the Paper Space workspace, what it does, how it works, why it's used, and how to get the most from it.
This post will examine what Paper Space is and why it is used.
Model Space vs. Paper Space
Model Space is typically where you do all of your drawing and (as the name suggests) the modeling. Everything in the Model Spacegenerais is drawn at a 1:1 ratio.
Paper Space is the area where you arrange your sheets for printing. Entities in Paper Space can be scaled o differsizessize, and y views are placed in a single sheet.

Left: Model Space Right: Paper Space
How to Find Paper Space in BricsCAD
To move between Paper Space and Model Space, click the tabs at the bottom of the workspace.d efaultfaul,t all BricsCAD drawings automatically have two Paper Space layouts. The default names for these are Layout1 and Layout2.
By default, each layout comes with 1 Paper Space viewport. You can modify or delete this. You can also create your Paper Space layout from a template or scratch.

Located in the bottom left of the screen
Why use Paper Space in BricsCAD?
Paper Space allows you to scale your drawing and fit several views and drawings on a layout without altering the drawing or 3D model. This makes it ideal for printing. If you were to print directly from Model Space, you would have to scale your models or drawings, which could cause further complications
Another advantage of Paper Space is that it allows you to arrange several views of the same entity onto a layout; these can be set at different scales and with varying visibility properties. For example, you can insert a top-down, side view, an isometric, rendered view, and several section views onto a single page.
What is a layout in BricsCAD?
A layout is a representation of a sheet of paper. Each tab on a BricsCAD drawing represents a different "sheet of paper," Each tab is known as a "layout.” The layout contains information such as the sheet size and style.
A layout can be saved as a template. A template can also contain details such as title blocks and viewports.

Simple Layout with a single viewport in BricsCAD. This is the default BricsCAD layout.
What is a Paper Space viewport in BricsCAD?
Viewports in Paper Space, also known as "layout viewports,” act as a "window" to your model. You can create multiple viewports in a single layout, each of which displays a unique view or "window" into the Model Space. You can control the layer visibility, scale, and view angle of each layout viewport separately.
A layout viewport is created as a separate entity that you can copy, delete, move, scale, and stretch like any other drawing entity. You can snap to the viewport borders using entity snap.
What else can you add to a layout in Paper Space?
Apart from viewports, you can add print-related entities that are not essential to the model, such as keynotes, annotations, title blocks, etc., to a layout. These entities are specific to a given design and do not appear in other layouts or the Model Space.

More complex Paper Space layout, including dimensions, multiple viewports in different view styles, and a title block
What's Next?
That's all for this post, be sure to come back; in the next post, we will look at how to create and edit Layouts and Templates.
Explore
Download BricsCAD Free Trial | Sign Up For News & Updates | Shop Online For BricsCAD Desktop Software
Learn more about Paper Space in BricsCAD:
- What is Paper Space?
- Layout & Templates
- Viewports
- Annotations


