Solutions
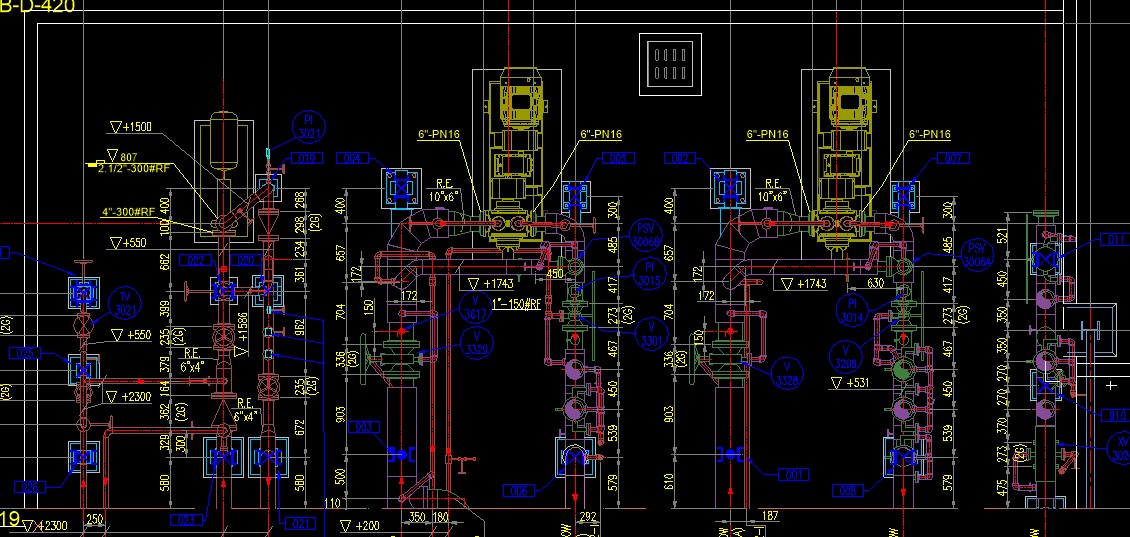
BricsCAD Pro
Capture and document your designs in 2D
Take your new designs from concept to 2D drawings faster or open DWG files from stakeholders seamlessly to add more detail. Enjoy higher productivity and a wide range of partner applications for specific industries.
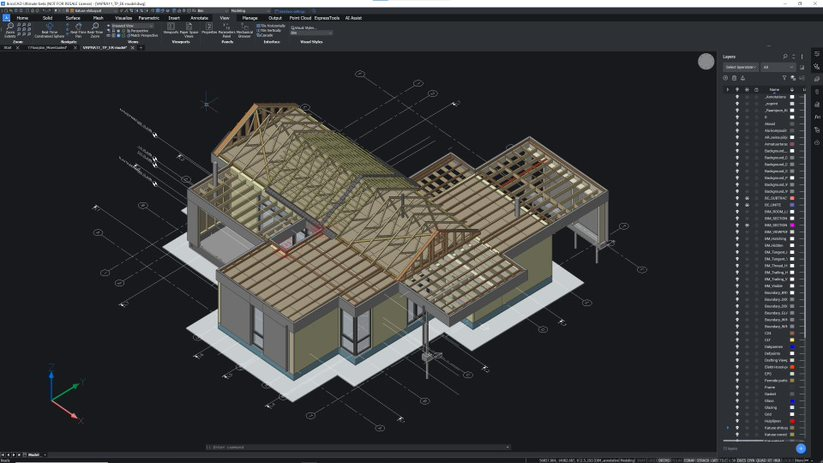
BricsCAD BIM |
BricsCAD Ultimate
High detail and accuracy for 3D designs
Engineers can seamlessly import design geometry in SKP or a BIM in IFC and RVT formats and enjoy the powerful BricsCAD modeling tools and AI features for detailing those designs with extreme accuracy for construction or fabrication.
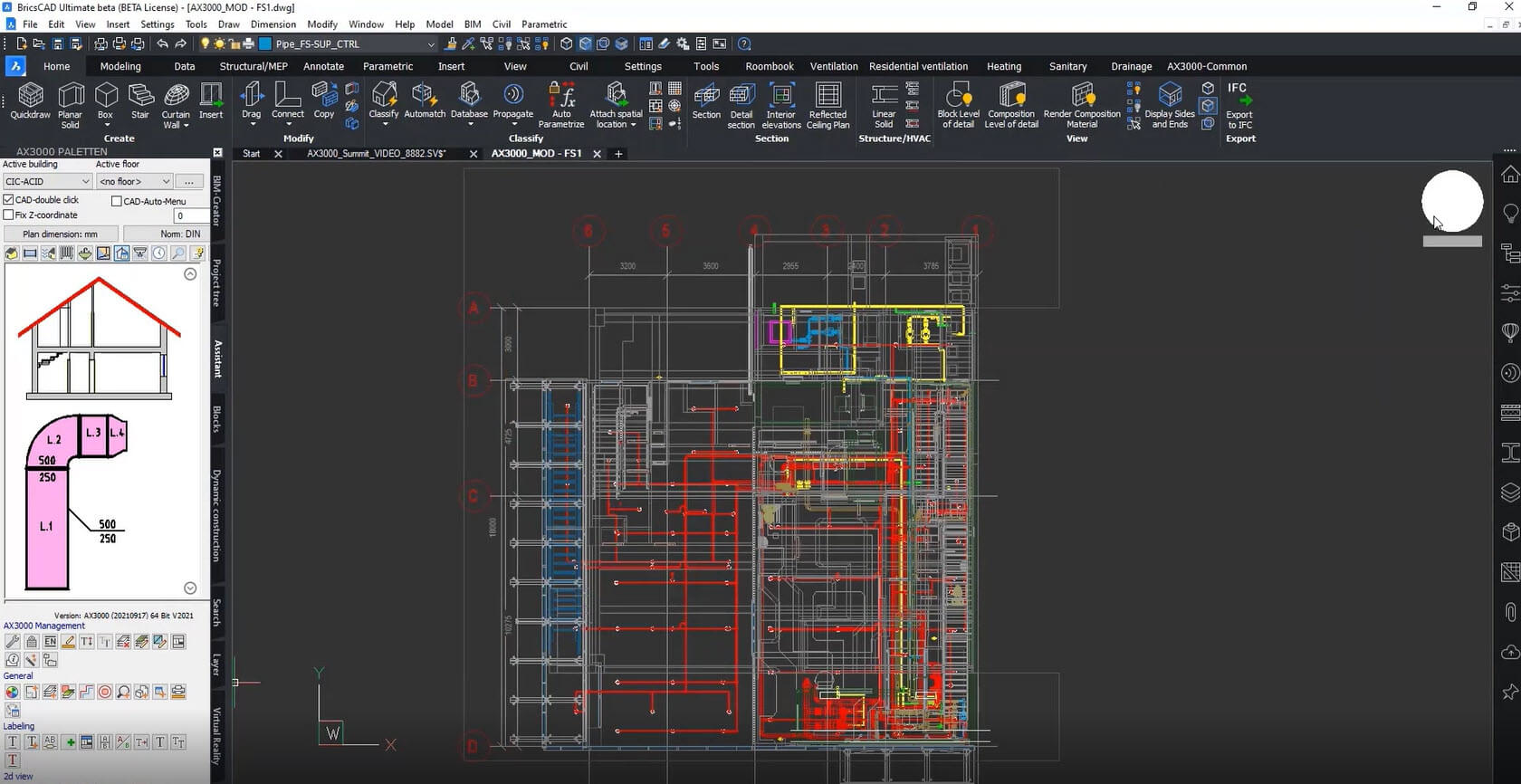
BricsCAD BIM |
Partner App required
MEP engineering
BricsCAD BIM supports modeling mechanical services with intuitive modeling tools. Together with the AX3000 extension, it is a comprehensive software suite for building services engineering, energy systems engineering and virtual reality solutions.
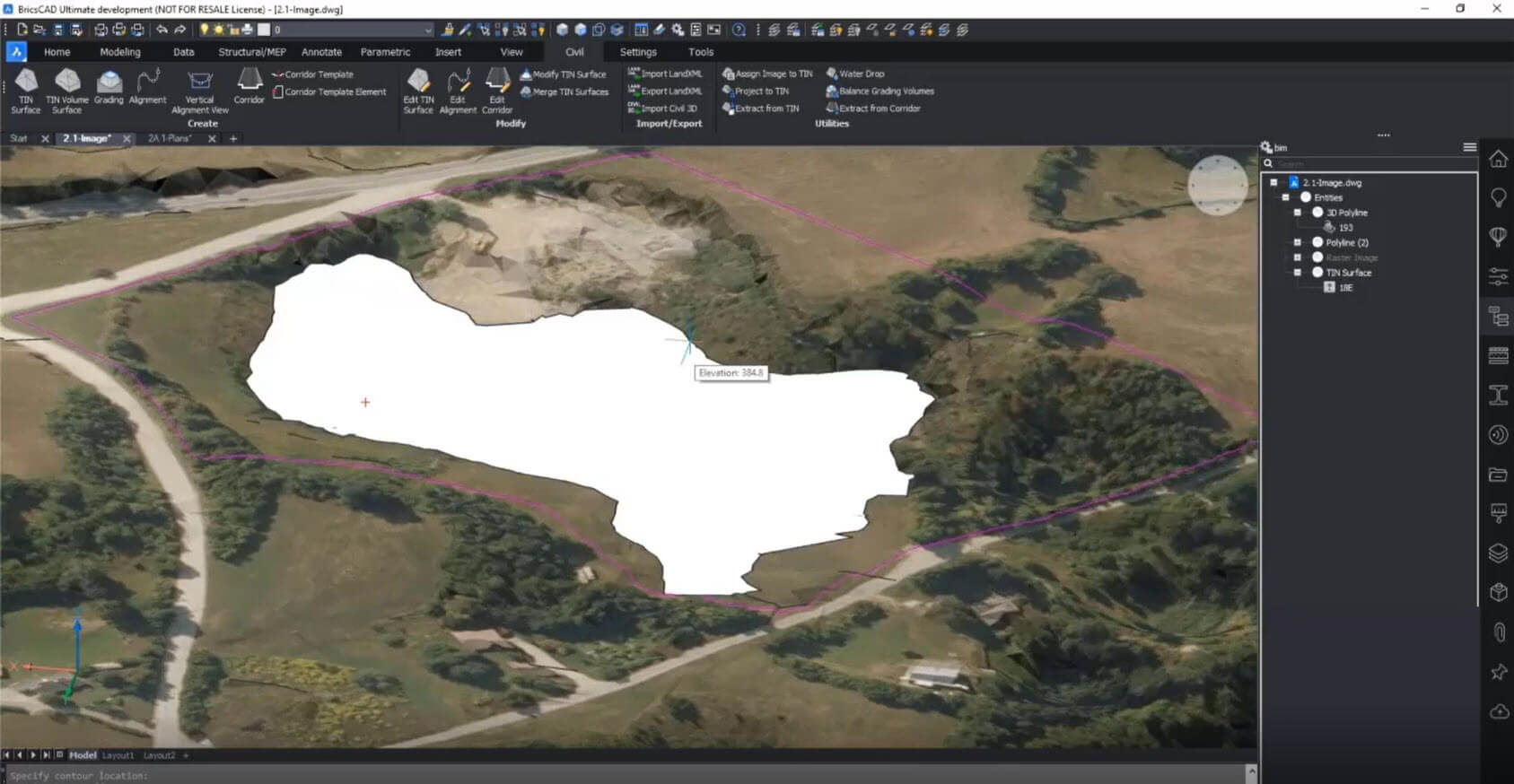
BricsCAD Pro
Grading and volume calculations
Import a TIN surface and create a graded surface, as well as calculating cut and fill.
CASE STUDY
The smoothest transition ever
The team at Ecophos moved from legacy CAD to BricsCAD so quickly that Mechanical Engineer Dario Pibiri says, “it’s like we never changed our CAD platform.”
Intuitive tools, better drawing management

Using BricsCAD, I noticed more immediate operations in the management of a drawing compared to competitors, for example, the MANIPULATE command. This allows you to quickly modify any entity or object within your drawing from a 360° perspective.
Mr. Davide Vinci, 3D Model Engineer, and Data Management/Senior Piping Specialist at Ponterosso Comart

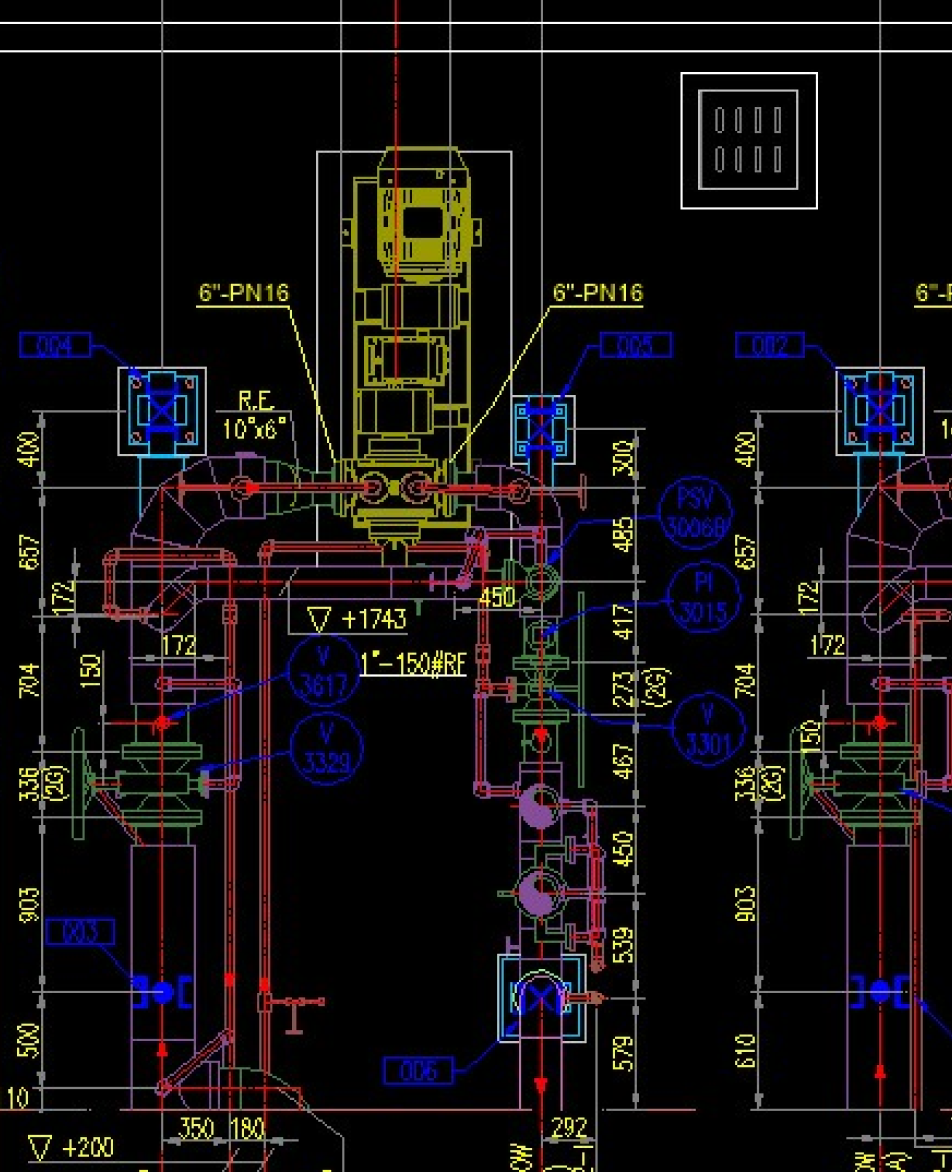
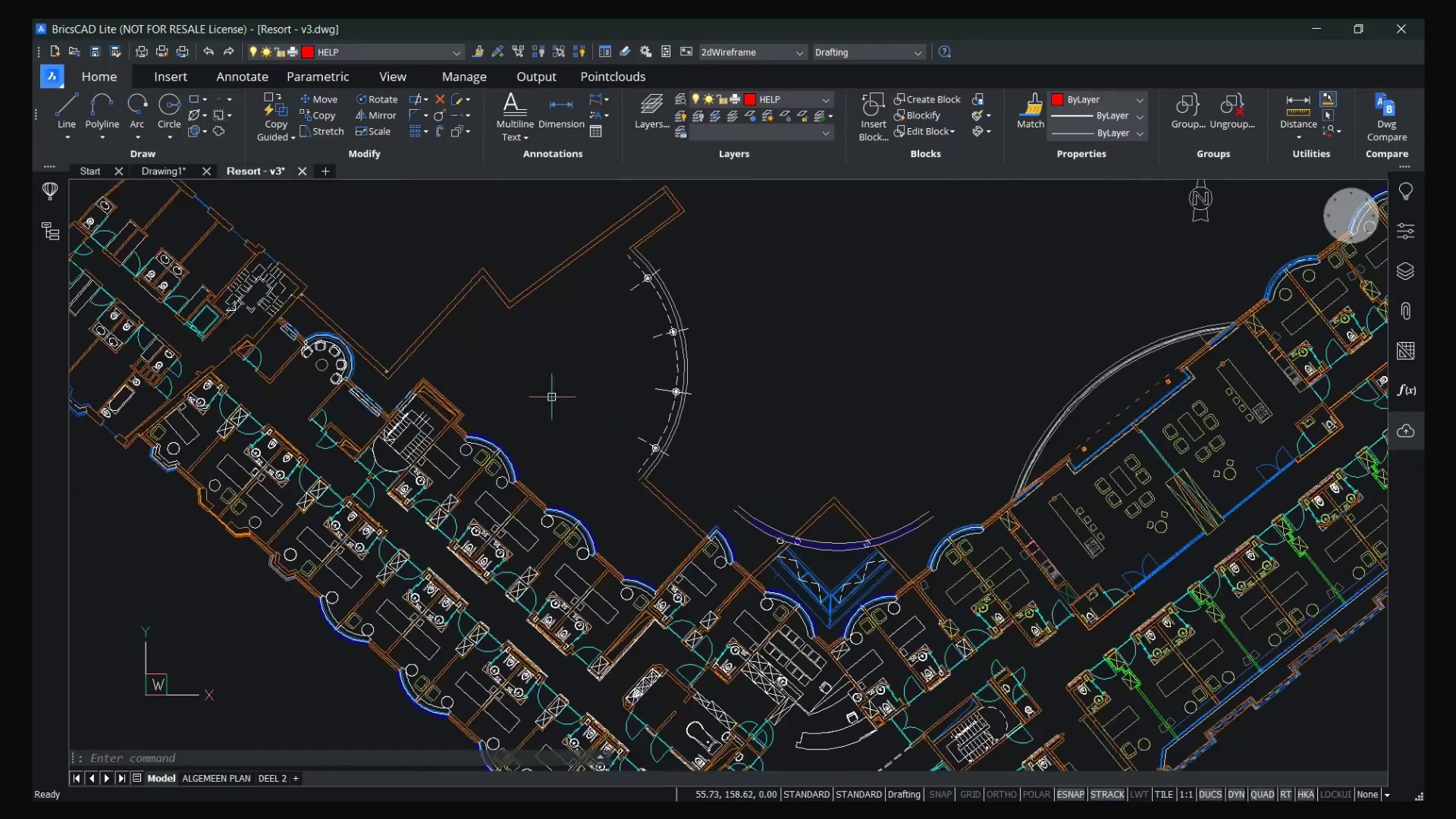
BricsCAD unwrapped: session 1
2D CAD for fast and efficient drafting
Are you looking for a fast and stable 2D drafting tool? This webinar session unwraps BricsCAD Lite - Bricsys' intelligent and efficient 2D CAD software.
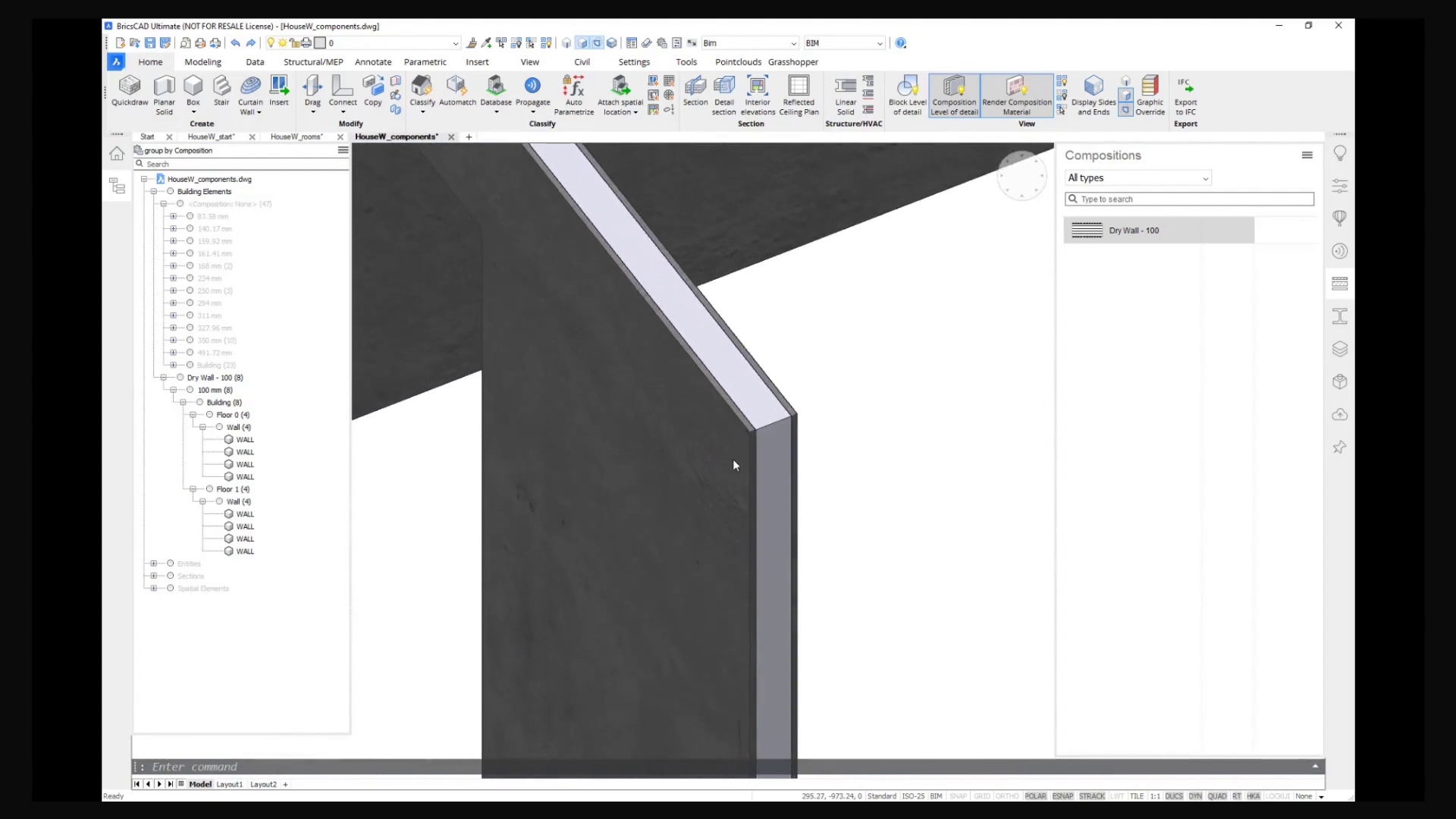
BricsCAD Unwrapped Session 5
The all-in-one CAD workflow for multidisciplinary organizations
Discover the power of BricsCAD Lite, Pro, BIM, and Mechanical in one convenient package.
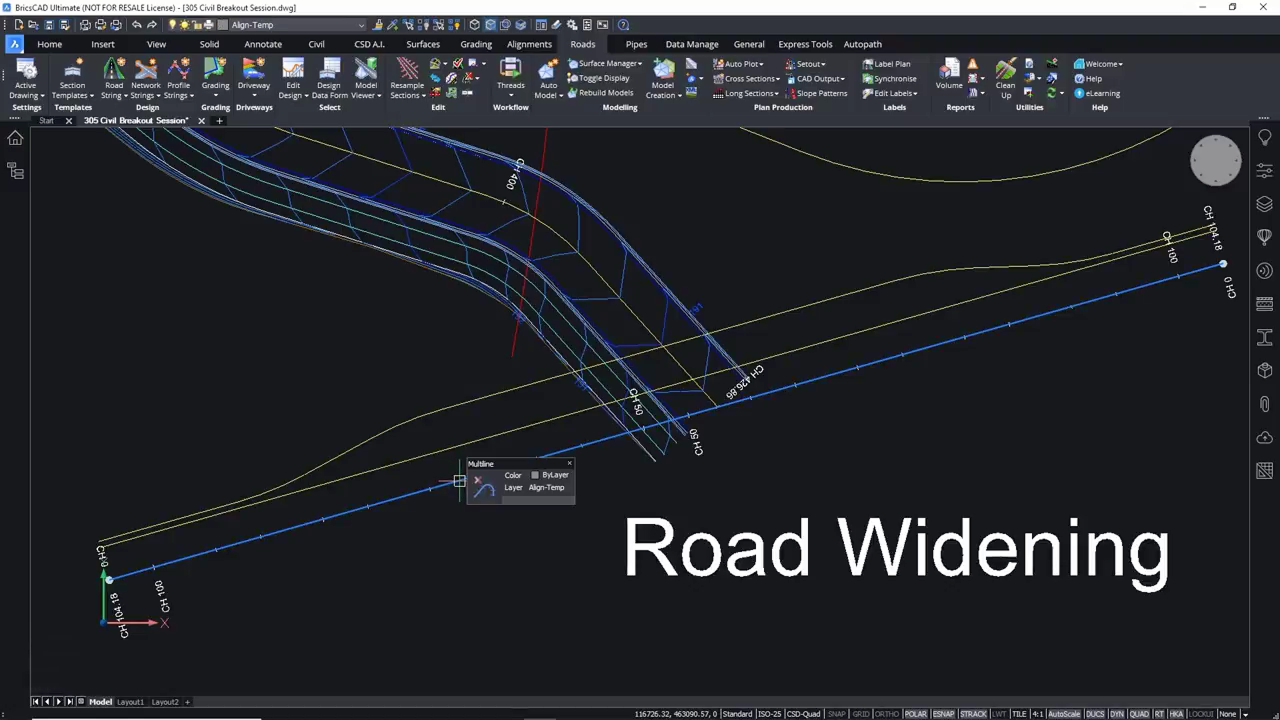
BricsCAD for civil deeper dive
Take an in depth look at the civil design tools and processes available for civil engineers in BricsCAD.
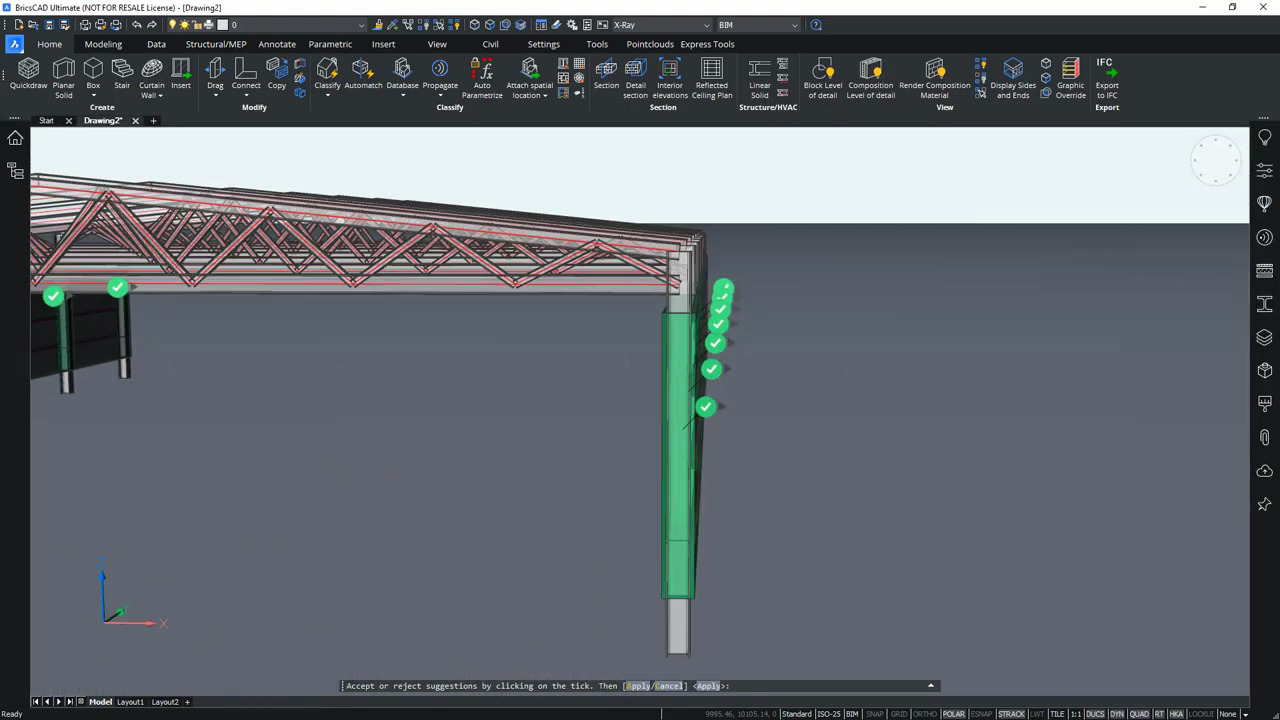
BricsCAD V22 BIM Academy 15
Structural modeling
Learn how to create columns, beams and members and how to easily copy details and connections over from one location in the model to another.
Contact us
How can we help?
Contact Bricsys to discover the best CAD upgrade for your workflows. Reduce costs, collaborate seamlessly, and improve efficiency by choosing BricsCAD. Our customer support team is here to help you every step of the way.
BUY BRICSCAD
All our CAD software

30 day trial





