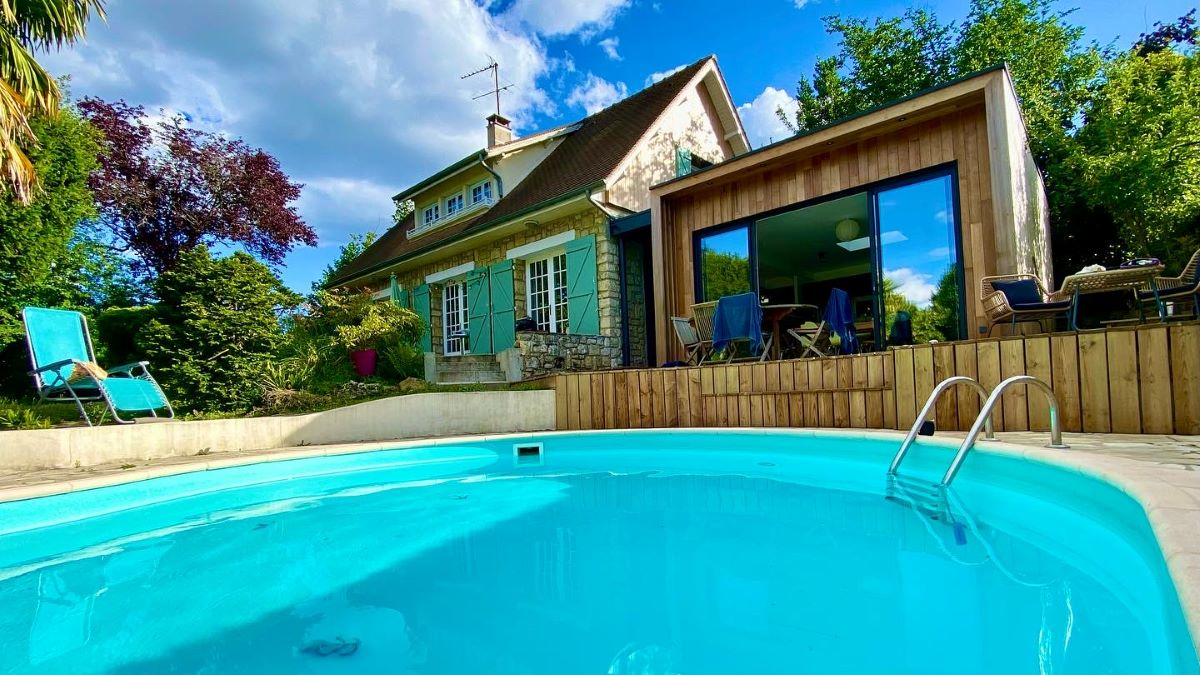BricsCAD's flexibility
This content was originally published in French in the July edition of the Architect at Work newsletter.
Since 2002, Bricsys has created engineering design software, BricsCAD, to make its customers' work easier and more successful.
Today, more than 300,000 professionals use BricsCAD. Thanks to its ease of use, speed and interoperability, it is the best rated software in its class.
Among its convinced users is We Are Architect (WAA), founded by Aude Grenon Moynot, interior architect (CAMONDO school) and Mathieu Feigelson, architect D.P.L.G. Their fields of expertise range from housing rehabilitation and elevation, real estate development and housing extensions to interior design and office layouts.
"We chose BricsCAD primarily for its price. We were looking for a more economical alternative to the most common software in the industry. We have been using it for a few weeks now and the transition was easy. We discovered a software that is very easy to use, intuitive and very flexible," said Aude Grenon Moynot.
Beyond price and usability, BricsCAD also stands out for its ease of use for buliding information modeling (BIM), as Mathieu Feigelson explained.
"We chose BricsCAD for 2D drafting, but we soon realized it could be used as a springboard to do 3D modeling in an intuitive way and thus move towards BIM. BricsCAD saves us from spending a fortune on complicated software that requires weeks of training before we can start using it. So it's particularly suited for agencies like ours that have mostly private clients."
WAA's architects are slowly discovering the software's breadth of functionality.
"BricsCAD is intelligent software that allows us to go faster in our projects by suggesting modifications or applications. It also offers great flexibility, because all the elements are independent and can be modified. There is no need to recreate them entirely as is the case with other software," said Moynot.
Finally, BricsCAD offers a DWG format for 2D drafting and 3D modeling. This native format is open and fully compatible with other formats to facilitate the transition to BIM.
"The DWG format is very convenient and prevents our project from being modified during transfers. We can also integrate elements from previous projects without any problem," said Moynot.
"Choosing BricsCAD is already proving very profitable for us. Even if we need some specific training for BricsCAD BIM, it does not seem complicated. Rather it seems quite accessible to us compared to other software that is much more complex and expensive," concluded Feigelson.
Image of house extension project provided by WAA Agency - Jouy le moutier © Christophe Moi.


