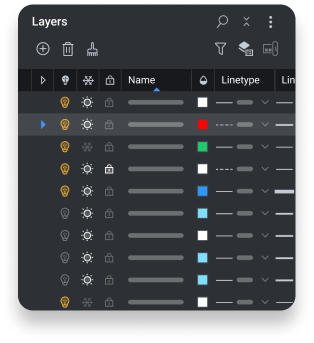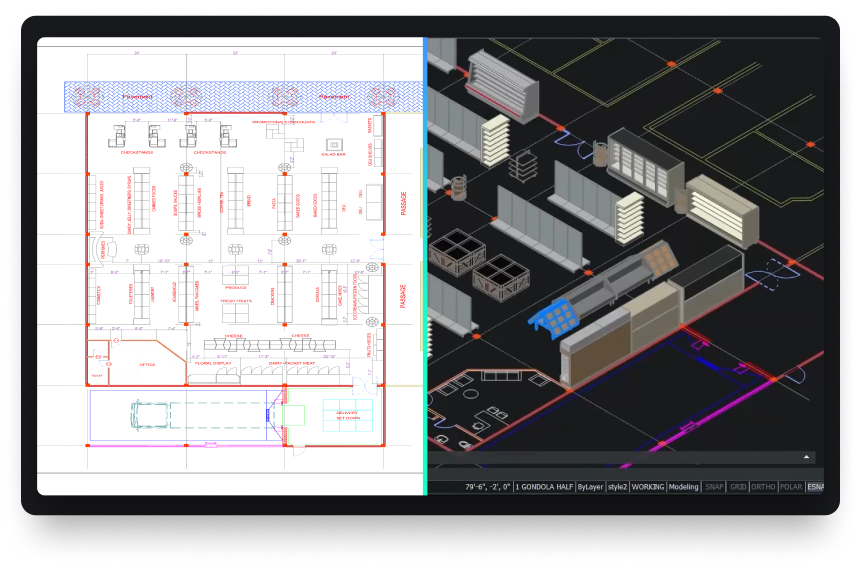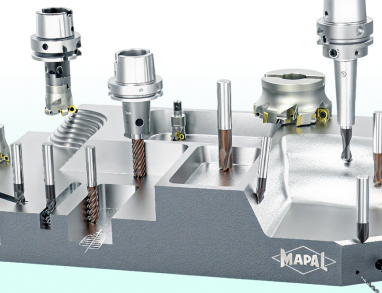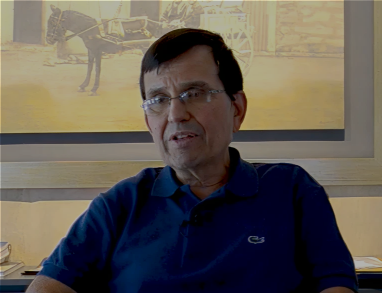Beste alternatieve CAD-software
Op zoek naar . DWG-compatibele CAD-software? Maak kennis met BricsCAD.®
De meest kosteneffectieve CAD-software. Met een vertrouwde interface, flexibele licenties & superieure prestaties.





Bekende en compatibele CAD
BricsCAD is volledig gebaseerd op het industriestandaard DWG-formaat, met volledige compatibiliteit met opdrachten, scripts, macro's en menu's. BricsCAD voelt als thuis!
Ontwerpplatform
2D schetsen
3D Modelleren
Civiel & landmeetkunde
BIM
Mechanical

Krachtig ontwerpplatform
BricsCAD is een modern, krachtig DWG-gebaseerd CAD-platform dat uw 2D en 3D ontwerp- en tekenworkflows versnelt.




BricsCAD®
- DWG-gebaseerd
- Lisp Routines
- 3rd Party Applicaties
30 dagen trial
Begin vandaag met ontwerpen
in BricsCAD!
Standaard ondersteunde bestandsindelingen
*Inbegrepen in alle BricsCAD-productniveaus
DWG

DWG
DXF
DWT
ACIS SAT

Micro Station
Colada
JPEG
TIFF
Draftsight

Wavefront
Extra BIM-bestandsformaten
*inbegrepen in BricsCAD BIM en BricsCAD Ultimate

Rhino
Sketchup
Revit

IFC
Extra 3D & Mechanical bestandsformaten
*Communicator voor BricsCAD vereist - Lees meer

Parasolid

CATIA
Creo

3D PDF

Solidworks

Inventor
STEP
IGES

Siemens NX
ACIS
STL
Solid Edge




