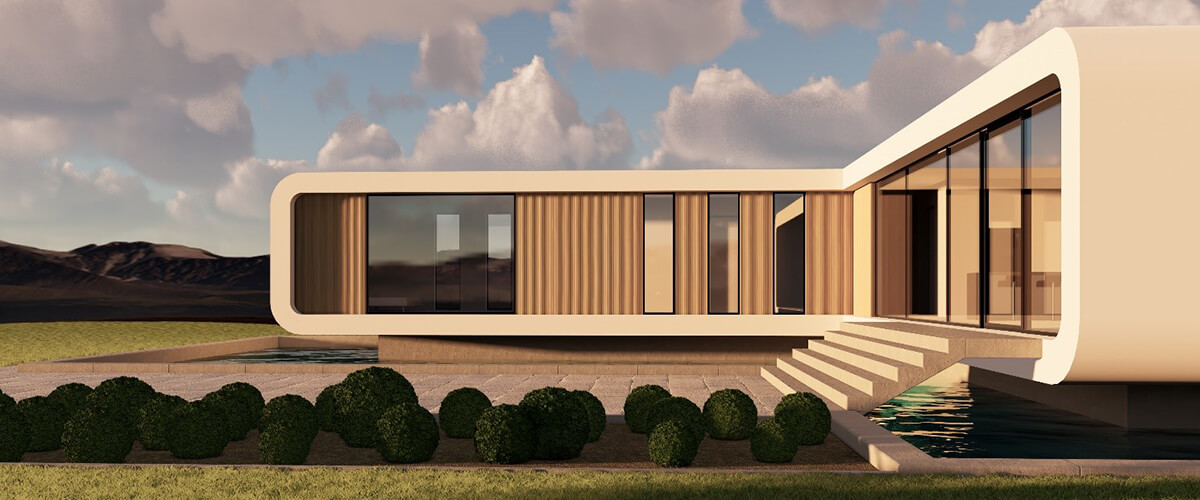The integration of Enscape™ real-time architectural renderer into BricsCAD BIM V20 delivers world-class visualization capabilities. This integration lets BricsCAD BIM users create interactive, photo-realistic rendering of their BIM models in real-time. With a single click, you can launch Enscape™, walk through your rendered project, and experience your designs as if they were already built.
Watch the 1 Minute Bricsys-Enscape Demo

Image credit HOK
Use cases:
- Client presentation
- Design review
- Internal presentation
- Quick render creation
Highlights:
- Effortless usage Rendering with one click
- Live link to BricsCAD Changes made in BricsCAD are directly visible in Enscape
- Standalone export Create an .exe file from your project that runs without BricsCAD
- Video Path Multiple options for every keyframe
- 360° Panorama Views
- Real-time walk-through
With Enscape, high-quality real-time rendering is integrated into the BIM design workflow. It does not require special skills to use, and it leverages existing BIM data to provide a one-click user experience. The integration of Enscape will save architects, designers, and engineers time during design reviews and help them to create compelling client presentations, -- Tiemen Strobbe, BIM Product Owner at Bricsys.
What is the Enscape™/BricsCAD BIM connector?
Enscape is a real-time rendering plugin for BricsCAD. With a single click, you can start Enscape in seconds and walk through your fully rendered model project. There is no need to export to other programs! Changes made in BricsCAD BIM are reflected immediately in Enscape™, making it possible for clients to give detailed feedback on your designs in real-time.

Render materials, lights and textures with Enscape and BricsCAD
Real-time Rendering
You can quickly explore different materials and design options to present to clients. In case your client wants to see something different in the design, you can edit the changes in BricsCAD, and Enscape will immediately show the changes you have made to the project.
With the option to create a standalone file of your project, you can send an Enscape file to your clients or colleagues, which allows for quick demonstrations. Enscape has become a standard application in projects worldwide, in international companies like Aedas, Foster + Partners and HOK.
When you are ready to present your projects to your clients, there's no need to upload them to the cloud or export them to other programs.
The partnership with Bricsys is a great opportunity to provide the benefits of Enscape to a broad audience in the AEC industry and beyond. Enscape fits perfectly in the visualization portfolio of BricsCAD and allows users to fasten up their design and decision-making processes substantially, -- Jonathan Knöfel, VP Customer Services at Enscape™.

Render water, glass, light and landscape.
Minimum system requirements:
- Windows 7 64 Bit or higher
- Intel i5 CPU or higher
- NVIDIA or AMD GPU with 2GB VRAM
Supports OpenGL 4.3
NVIDIA GeForce GTX 660/Quadro K2000 and newer
AMD Radeon R9 260/FirePro W5100 and newer - 4 GB RAM (8 GB recommended)
- 2 GB Video-RAM (4 GB recommended)
Buy Enscape directly from inside of BricsCAD, thanks to our new App Store.
Learn how to use Enscape in BricsCAD.
Enscape for BricsCAD will be discontinued and taken down from the Bricsys App Store on 22/10/2023. All active subscriptions purchased before this date will keep receiving support until the subscription expires. Bricsys will provide a version of “Enscape for BricsCAD” that will be compatible with BricsCAD v24.1 If you have any questions please click the “Contact” button in the App Store and create a Support Request.

