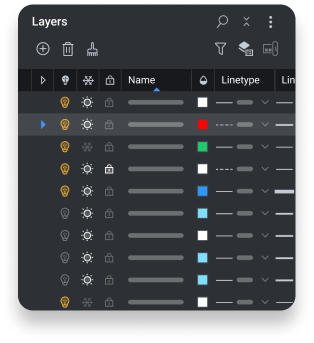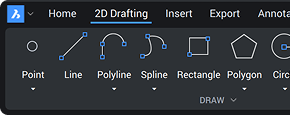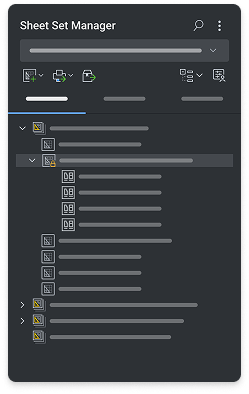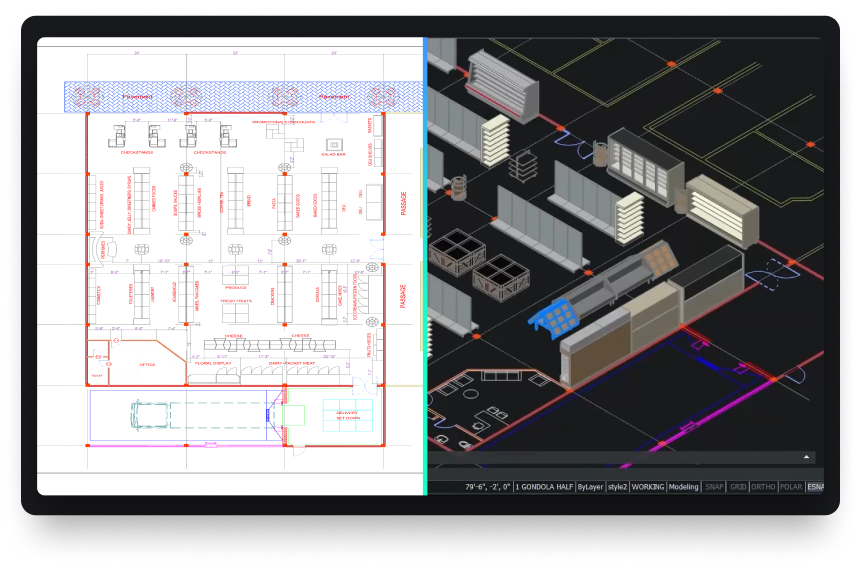BricsCAD®란 무엇입니까?
신뢰도 높은 진정한 대안 CAD
친숙함, 유연성, 우수한 성능을 결합하여 디자인 업계가 기존 플랫폼에서 벗어날 수 있도록 지원합니다.





BRICSCAD 워크플로우
설계 구상부터 완벽하고 정확한 도면 작성까지 완료하기 위한 가장 빠른 경로
초기 설계
개념구상 / 모델링

디자인 개발
도면 정교화

세부 설계
문서화

생산
제작하다/건설하다

네이티브 .dwg 또는 어떤 설계 파일이라도 가져오기
산업 표준을 기반으로 한 CAD 플랫폼으로, 사용자가 기존 설계 도면을 활용하며 도면 공급 업체와도 원활하게 작업할 수 있습니다.

고급 편집 및 최적화
컨셉을 정밀하고 엄격하게 실제 작동하는 디자인으로 전환해야 하는 사람들을 위해 구축된 통합 2D 및 3D 디자인 플랫폼입니다.

정교한 디테일링 및 주석
설계 프로세스를 지능적으로 자동화하여 복잡한 세부 작업 및 주석 작업을 간소화, 단순화, 향상시키는 독자적인 도구입니다.

자동화된 도면 생성
스마트 자동화로 생산성을 극대화하여 모든 설계물을 생산 준비가 가능한 결과물로 변환하세요.
CAD 도구 세트
DWG 기반 CAD 플랫폼으로 유연한 제품 옵션을 사용자에게 맞게 제공합니다.
엔지니어, 건설업체, 디자이너, 건축가, 제조업체를 위해 설계된 전문 CAD 및 모델링 도구 세트 중에서 선택하세요.
설계 플랫폼
2D 설계
3D 모델링
측량
BIM
Mechanical

강력한 설계 플랫폼
모든 설계 컨셉을 생산 준비가 완료된 결과물로 신속하게 전환할 수 있습니다.
커스터마이징
다양한 산업 분야에 걸쳐 확장 가능하도록 설계된 오픈 소스 CAD 플랫폼
BricsCAD는 강력한 애플리케이션 생태계와 우수한 사용자 정의 옵션을 제공합니다.


타사 응용 프로그램으로 산업별 도구 세트 추가
업계 최고 파트너들이 개발한 수백 가지 추가 기능 중에서 선택하여 패키지를 맞춤 설정할 수 있습니다.

LISP, .NET 또는 BRX API를 통해 BricsCAD에서 구축
BricsCAD의 호환 API를 사용하여 워크플로우 자동화 도구를 설계하고 구축할 수 있습니다.

LISP를 통한 일상적인 워크플로우 자동화
기존의 LISP 루틴을 재사용하거나 새로운 LISP 루틴을 생성하여 BricsCAD에서 워크플로우에 새로운 기능을 제공합니다.

BricsCAD에서 원하는 방식으로 작업
현재 사용 중인 메뉴, 명령 스크립트, 사용자 정의 및 템플릿을 BricsCAD로 가져올 수 있습니다.
데이터 교환
원활한 통합과 포괄적인 호환성
BricsCAD를 사용하면 모든 프로젝트 이해 관계자 및 다양한 주요 파일 형식의 설계 데이터를 자유롭게 교환할 수 있습니다
기본 지원 파일 형식
*모든BricsCAD 제품 레벨에포함되어 있습니다.
DWG

DWG
DXF
DWT
ACIS SAT

Micro Station
Colada
JPEG
TIFF
Draftsight

Wavefront
추가 BIM 파일 형식
*BricsCAD BIM 및 BricsCAD Ultimate 버전에 포함

Rhino
Sketchup
Revit

IFC
추가 3D 및 Mechanical 파일 형식
*BricsCAD용 Communicator 필요 - 자세히 알아보기

Parasolid

CATIA
Creo

3D PDF

Solidworks

Inventor
STEP
IGES

Siemens NX
ACIS
STL
Solid Edge

30일 평가판

