 Mechanical design
Mechanical design
BricsCAD Mechanical: Deliver accurate production drawings downstream faster for less
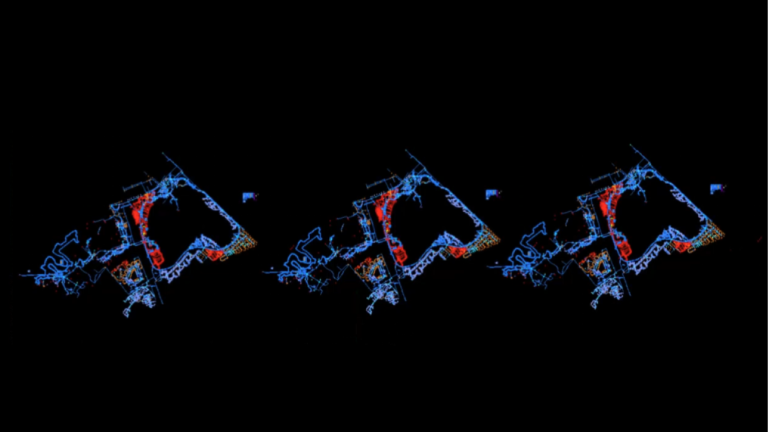
BricsCAD® Pro V24.2 - 성능 향상
효율성과 안정성을 향상시키는 다양한 성능 개선 사항을 제공하는 BricsCAD V24.2가 출시되었습니다. 모든 산업 분야의 제도자, 설계자, 제작자를 위해 맞춤화된 최신 버전은 건축, 제작, 제조 공정에 필수적인 세부 설계 문서 작성을 가속화하는 데 중점을 둡니다. 결과물 출시 시간을 단축하는 V24.2의 향상된 기능을 자세히 살펴보세요.
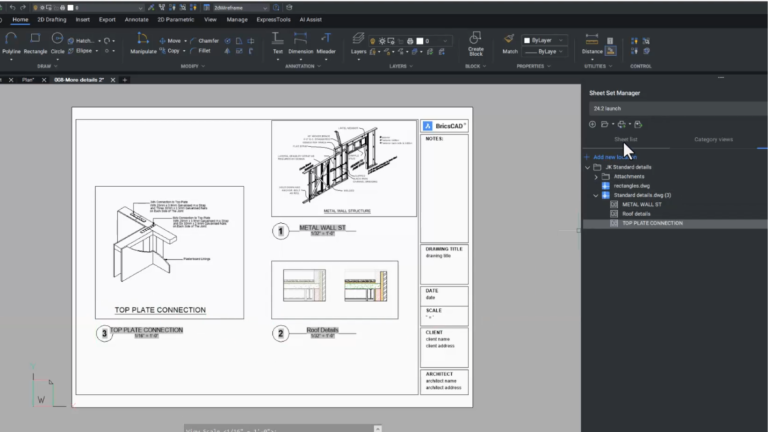
Enhanced Drawing Compatibility in BricsCAD® V24.2
In V24.2, we've further enhanced BricsCAD's DWG compatibility to ensure the rapid creation of design documentation by focusing on the 2D drawing creation workflow. To create the smoothest collaboration, we've ensured you can open and edit the drawings you create in BricsCAD in other DWG-based CAD programs. Let's dive into the enhancements we've made!
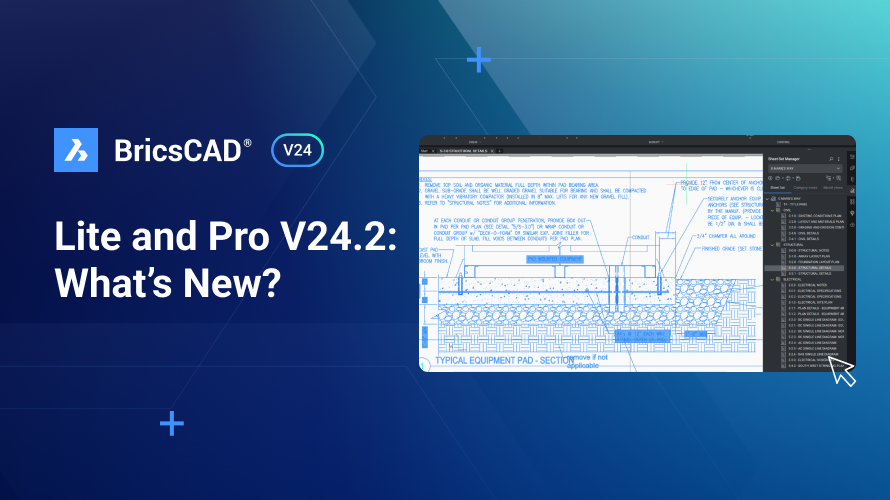
What's new in BricsCAD® Lite and Pro V24.2
In the latest update, BricsCAD® V24.2 brings many new and enhanced features to elevate your 2D drawing creation. We have introduced a more intuitive user experience, improved performance and stability, and added new and enhanced features to boost your productivity further. This release delivers workflows to facilitate the precision and versatility you need for your 2D drafting and design projects to run smoothly.
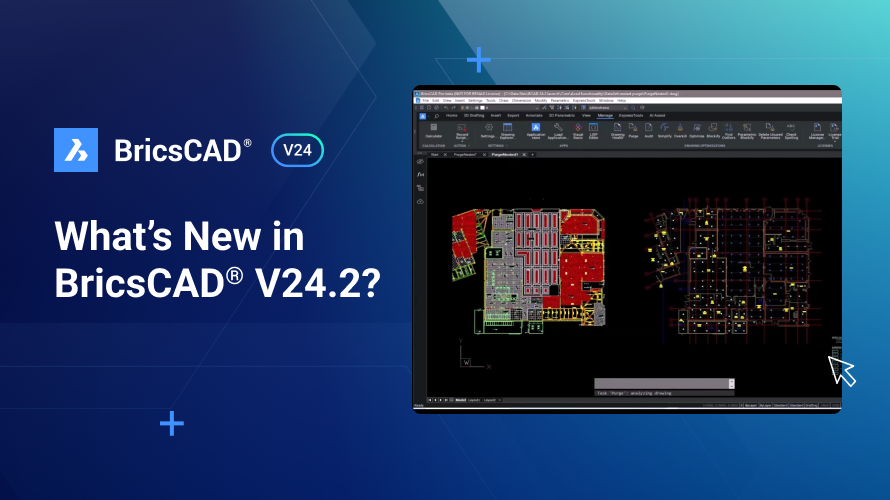
브릭스캐드® V24.2의 새로운 기능은 무엇인가요?
BricsCAD® V24.2는 2D 제도, 3D 모델링, 토목, 측량, BIM 및 기계 워크플로우를 위한 새롭게 향상된 기능으로 가득합니다. 이번 릴리스에는 결과물 제작 시간을 단축하고 익숙한 CAD 환경을 제공하는 데 도움이 되는 몇 가지 새로운 기능과 개선 사항이 포함되어 있습니다. 그럼 지금부터 BricsCAD V24.2의 새로운 기능을 살펴보도록 하겠습니다!
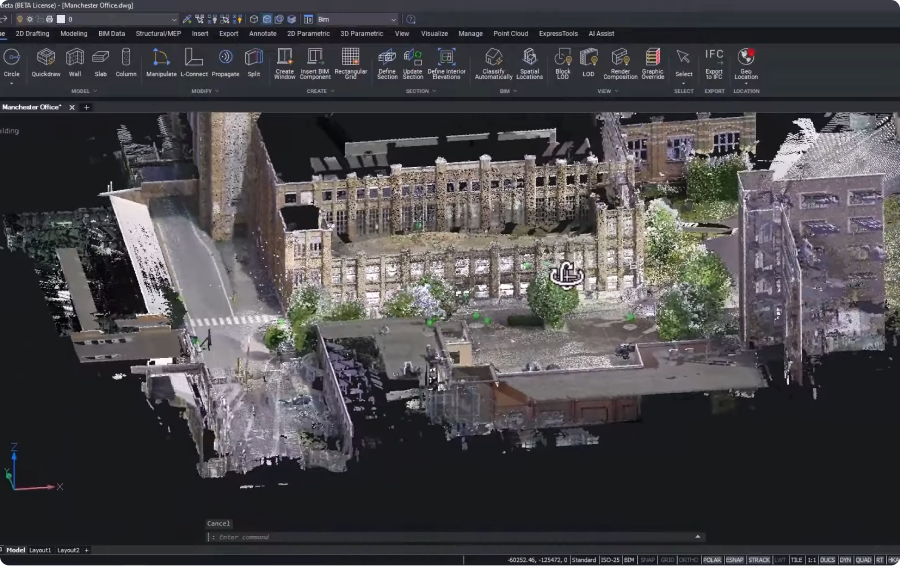
BricsCAD® BIM V24를 사용한 Scan to BIM 자동화 경로
BricsCAD® BIM V24에 포함된 새로운 자동화 도구로 스캔-BIM 프로세스를 보다 쉽고 효율적으로 수행할 수 있습니다! 기존 객체의 빠르고 정확한 현실 캡처를 원한다면, 이러한 도구들은 당신의 능력에 큰 도움이 될 것입니다. 포인트 클라우드 분류기, 포인트 클라우드 감지 룸, 포인트 클라우드 적합 룸, 구조화된 포인트 클라우드용 일반 계산과 같은 도구를 추가하여 수량 산출을 위한 디지털 트윈을 생성하고 정확한 건물 계획을 수립하며 시설 관리를 지원할 수 있도록 했습니다.
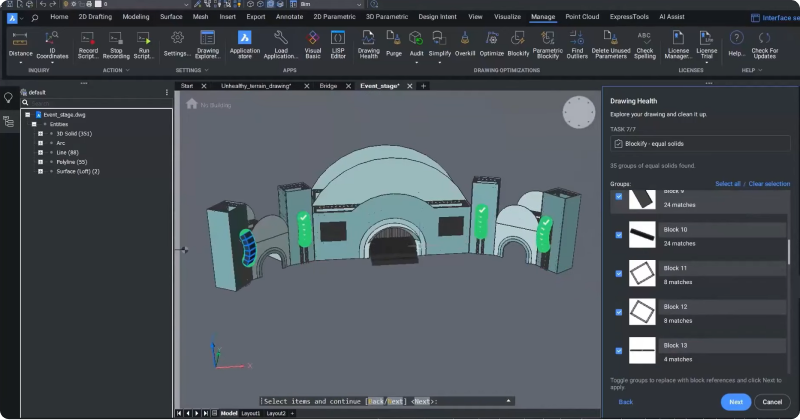
BricsCAD® V24를 사용한 도면 상태 관리
3D 모델 작업을 할 때는 성능과 효율성을 높이기 위해 모델이 최적화되어 있는지 확인하는 것이 중요합니다! BricsCAD의 도면 상태 관리 도구를 사용하면 이 작업을 쉽게 수행할 수 있습니다. BricsCAD V24에서 대용량 3D 모델을 최적화하고 파일 크기를 줄이는 방법을 알아보려면 계속 읽어보세요.