General Contracting
BricsCAD provides construction project managers with a professional CAD solution for 2D and 3D model review, mark-up, annotations, measurements, and modifications. Our cost-effective CAD platform is the most familiar and reliable alternative in the market.
* Free 30-day trial, no credit card required.

Solutions
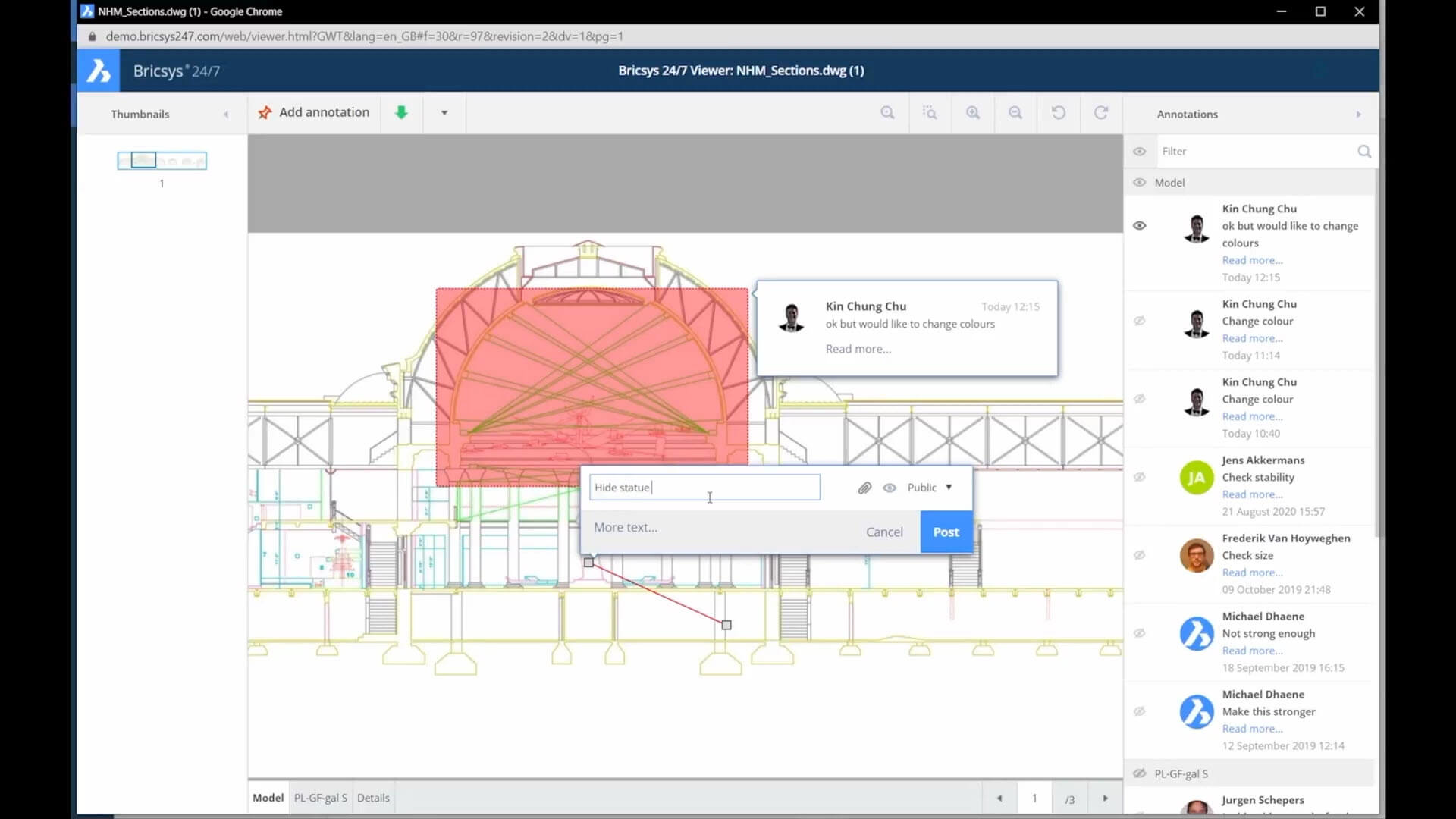
Bricsys 24/7 |
BricsCAD Lite
CAD for review and markup
“Light” CAD use with a lower cost, compared to Other CAD.
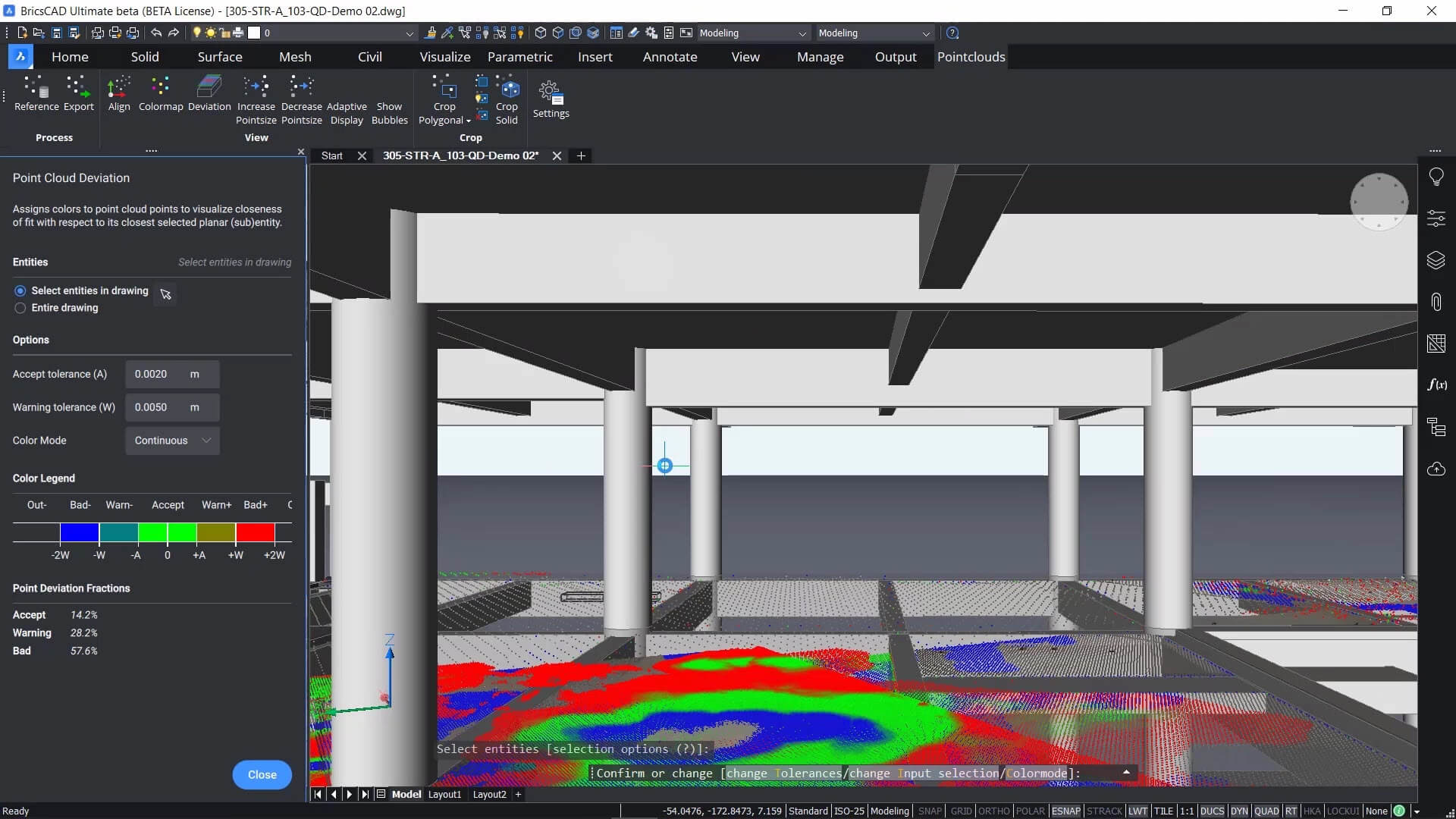
BricsCAD Pro |
BricsCAD BIM
Reality capture in building construction
Combine reality capture point cloud data with constructability models to compare planned vs. actual. Visual inspection and automated workflows provide insight into projects needed to stay on track.
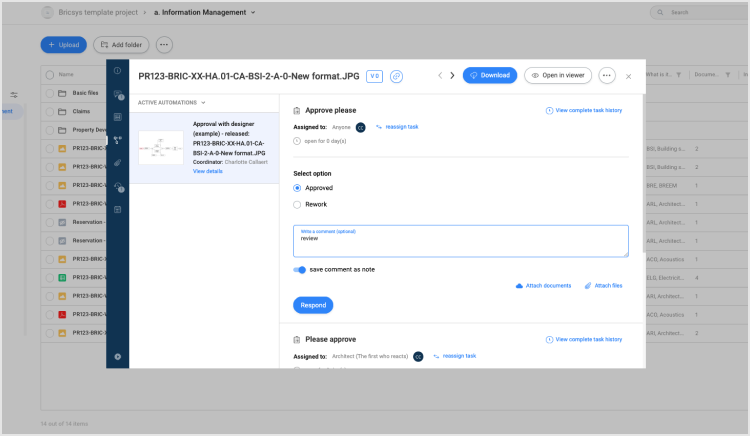
Bricsys 24/7
Bidding documents
Save time and improve accuracy with electronic documents for trades to bid.
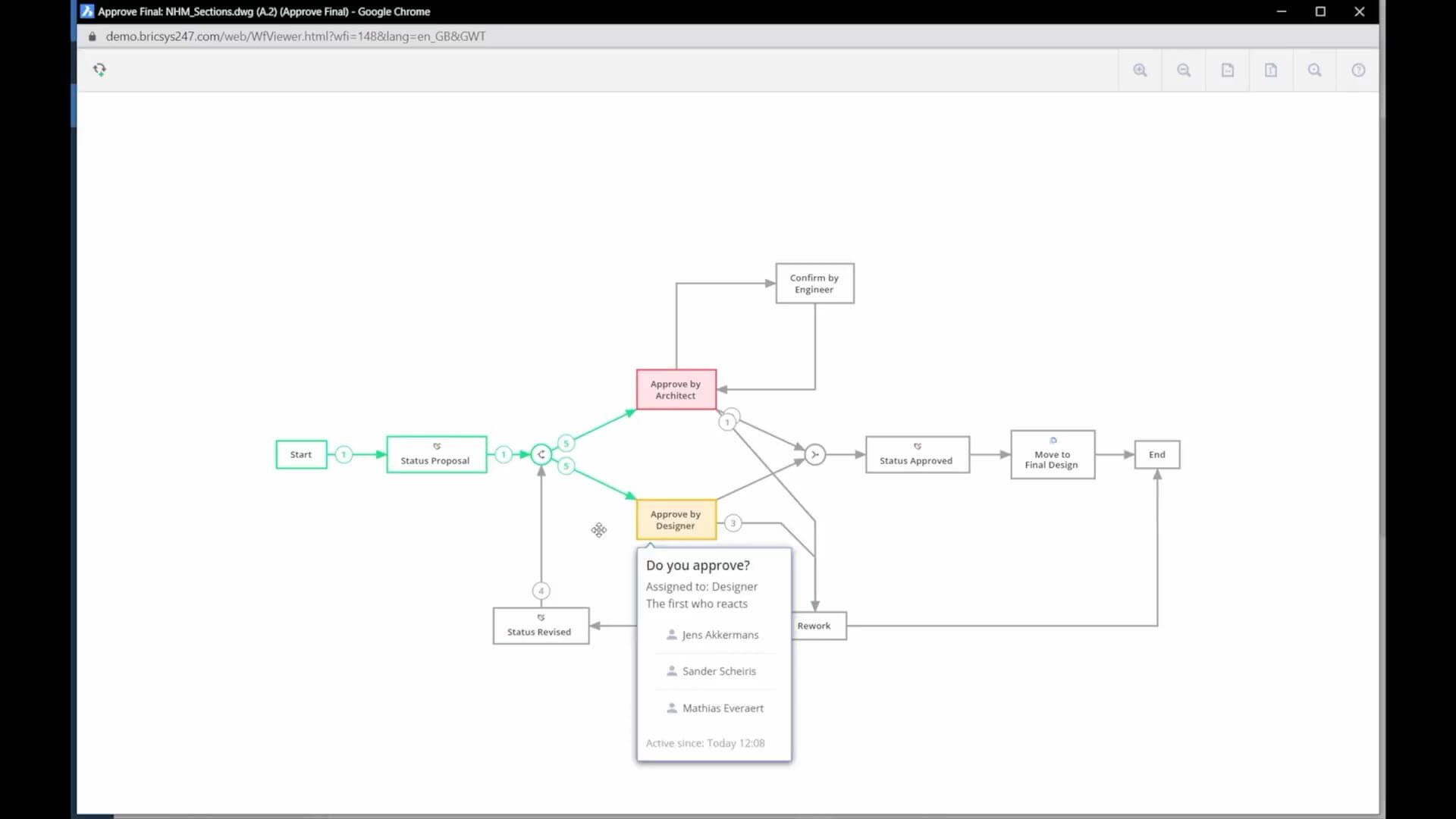
BricsCAD Pro |
Bricsys 24/7
Shop drawing approvals
Get approvals right the first time with automated workflows and structured metadata capture.
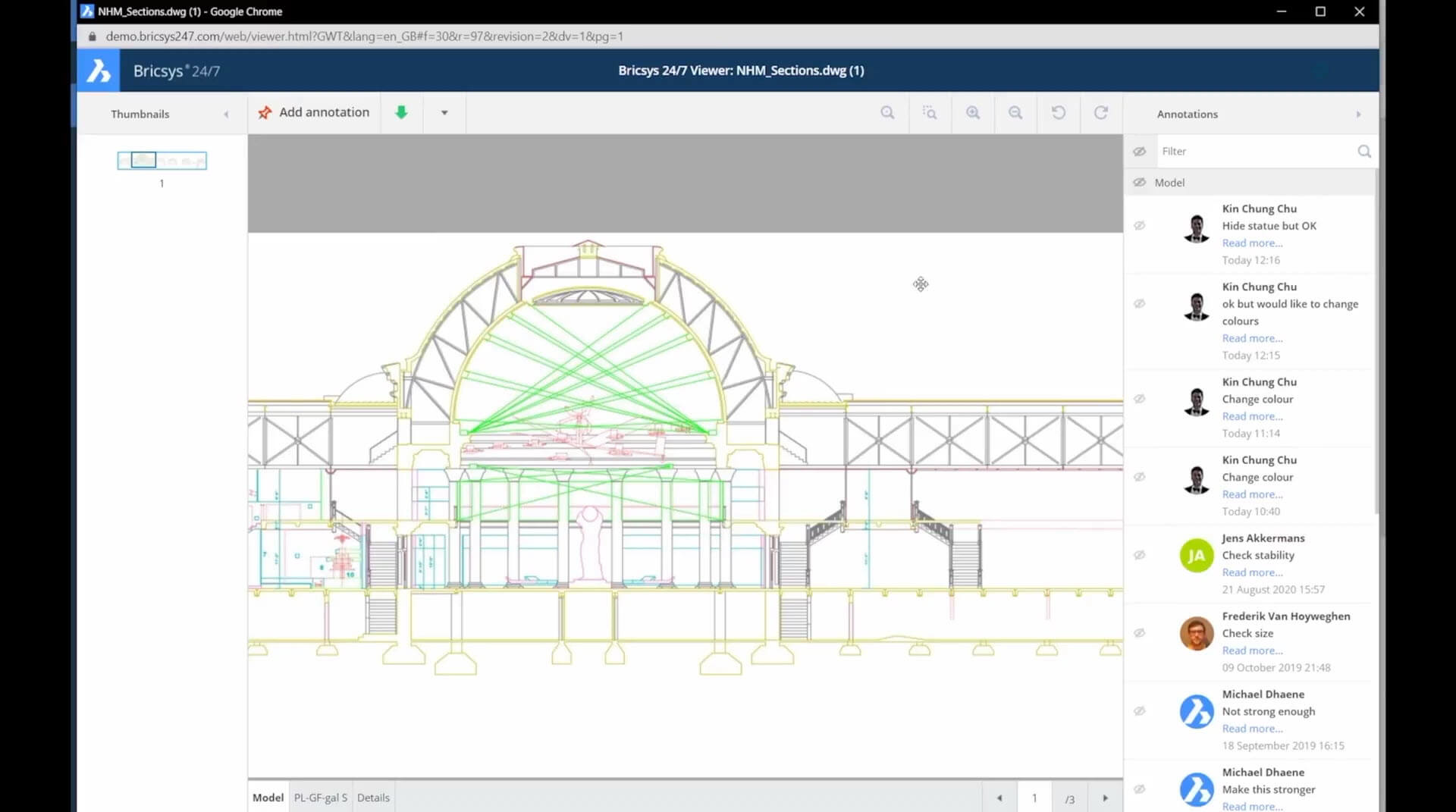
Bricsys 24/7
RFIs/ technical questions
Revision control with better communication.
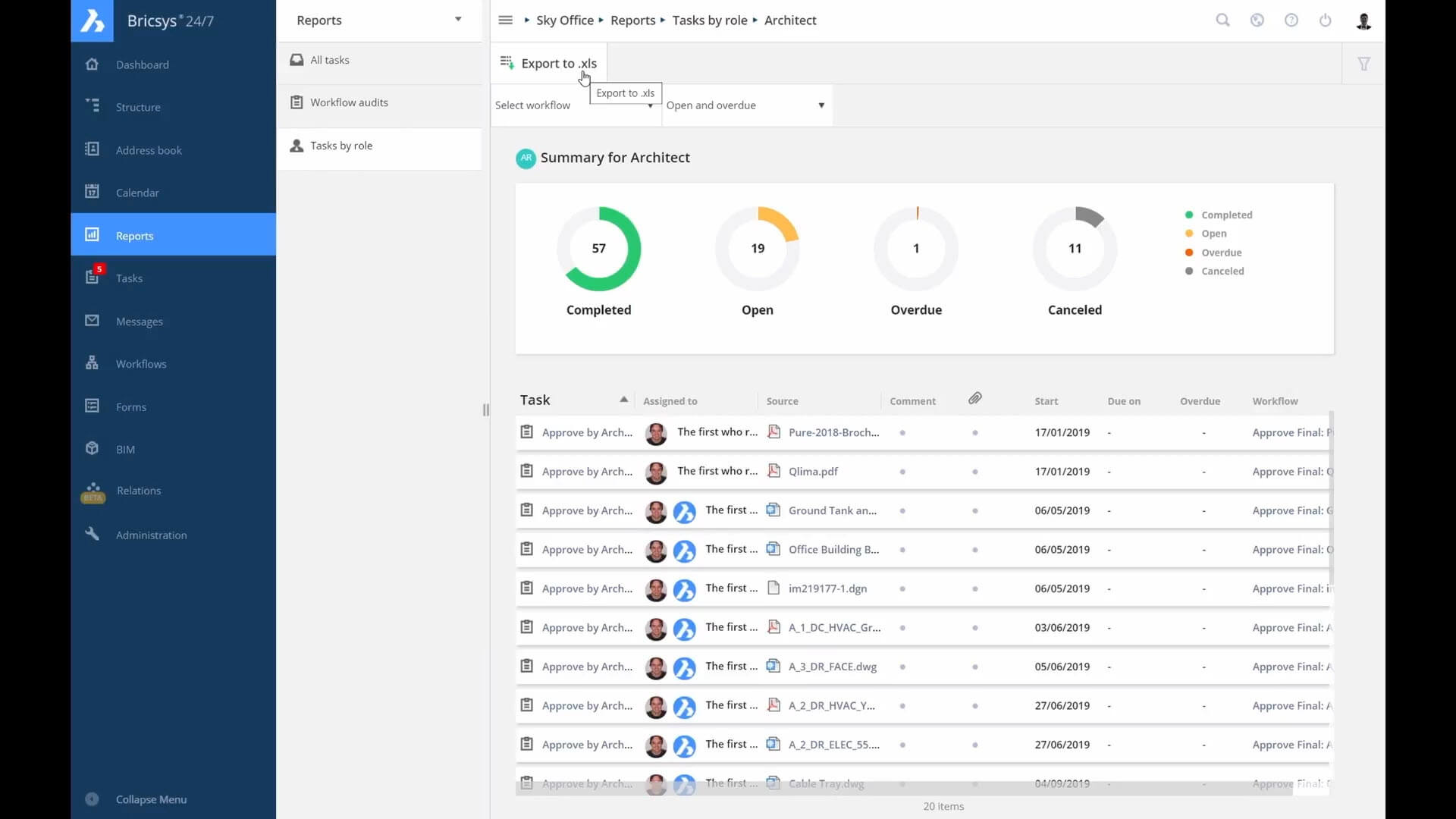
Bricsys 24/7
Handover/ close-out
Smooth and controlled handover, with all handover data in one place. Consistent, progressive, and reliable every time.

Bricsys 24/7
Automated construction admin workflows
Customizable forms and automated workflows will rein in unruly RFIs, submittals, and other project document workstreams inside of Bricsys 24/7. Stay current, get organized, and save time.
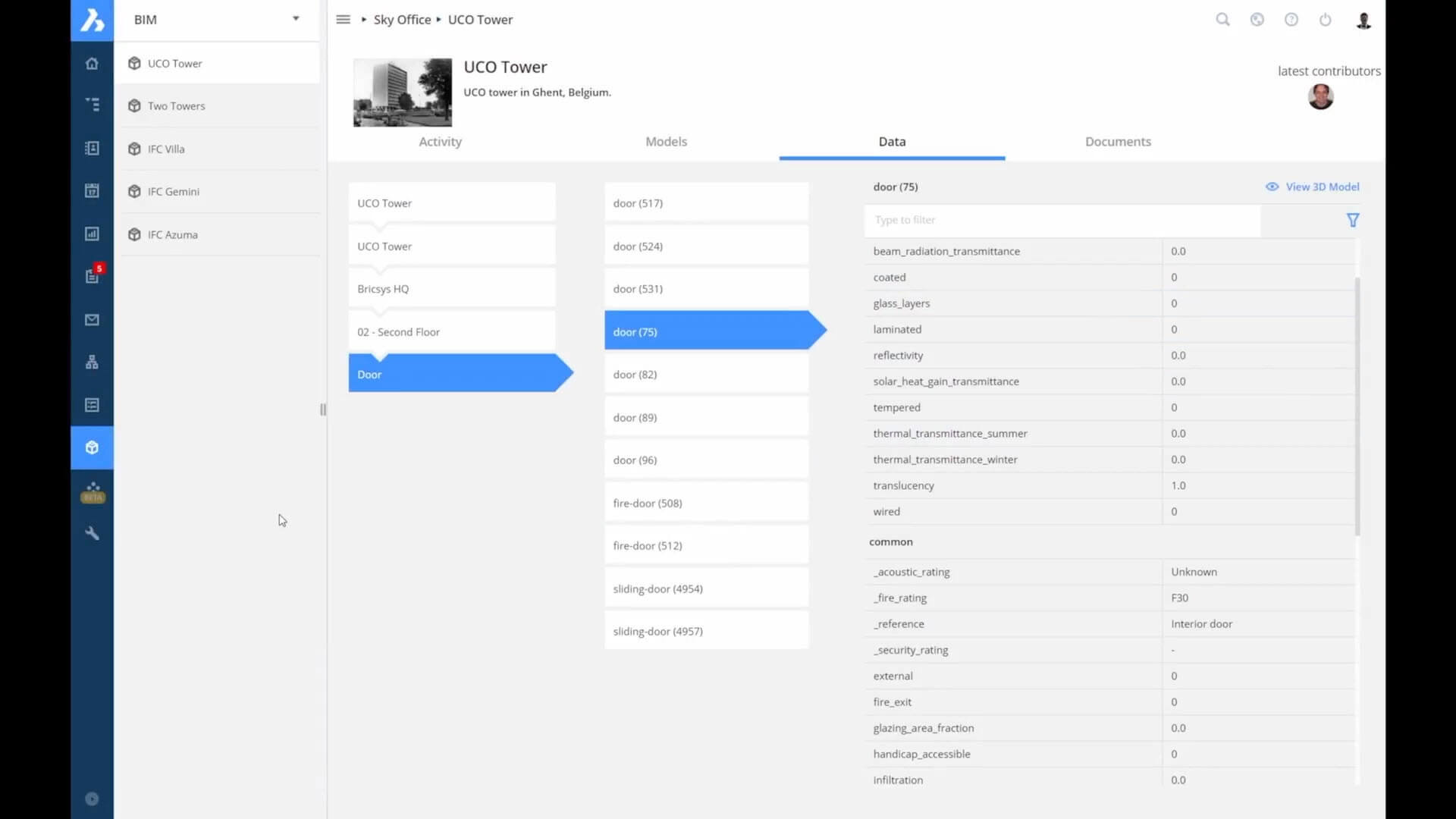
Bricsys 24/7
Document control and collaboration
Construction professionals gain access to the latest information in real-time, improving communication and increasing visibility of project documentation with Bricsys 24/7 – our secure cloud solution for document collaboration.
CASE STUDY
BricsCAD BIM: CAD-based design trusted by Willemen Construct
Willemen Construct is one of Belgium’s largest construction companies. Their team designs, builds, and renovates all types of buildings for many diverse sectors, with a promise to customers to deliver the highest quality projects on time and within budget. Willemen Construct relies on BricsCAD BIM as its trusted tool to help fulfill this promise.
On-demand webinars
Data challenges and collaboration in construction projects
Discover Bricsys® 24/7 the project data and collaboration tool which offers role-based security and unlimited users to help ensure that the right document is in the right hands at the right time.
Contact us
How can we help?
Contact Bricsys to discover the best CAD upgrade for your workflows. Reduce costs, collaborate seamlessly, and improve efficiency by choosing BricsCAD. Our customer support team is here to help you every step of the way.
BUY BRICSCAD
All our CAD software

30 day trial




