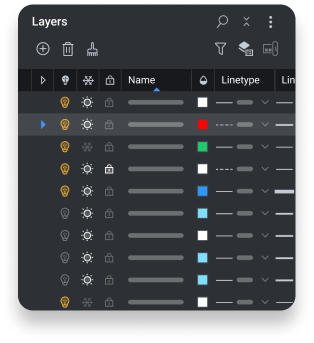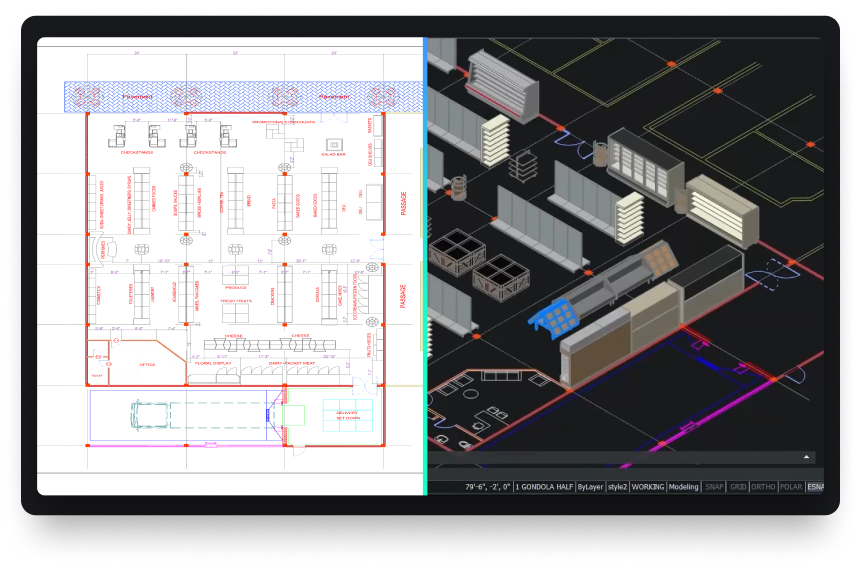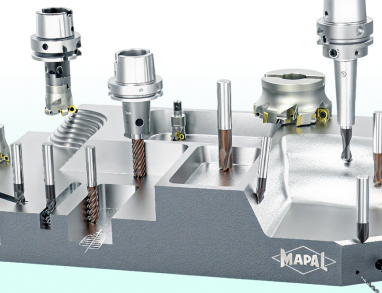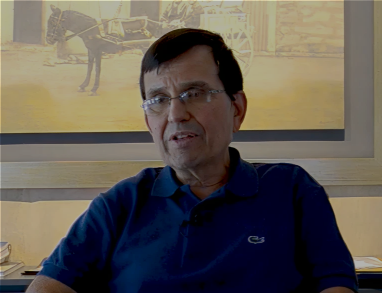Une véritable alternative en matière de CAO
Vous recherchez un logiciel de CAO compatible utilisant le format DWG ? Découvrez BricsCAD®
Le logiciel de CAO le plus rentable. avec une interface familière, des options de licences flexibles et des performances supérieures.





Une CAO conviviale et compatible
Entièrement basé sur le format DWG standard de l'industrie, BricsCAD vous garantit une compatibilité sans faille avec toutes les commandes, scripts, macros et menus auxquels vous êtes habitués pour une prise en main accélérée !
Plateforme de conception
Dessin 2D
Modélisation 3D
Topographie
BIM
Mechanical

Une plateforme de conception puissante
Transformez rapidement un concept en livrables prêts à la production.




NOS CLIENTS
Les utilisateurs de CAO du monde entier nous font confiance
BricsCAD®
- DWG natif
- Routines LISP
- Applications tierces

Évaluation de 30 jours
Créez de nouvelles conceptions
dans BricsCAD dès aujourd'hui !
Formats de fichiers pris en charge par défaut
*Inclus dans tous les niveaux de produits BricsCAD
DWG

DWG
DXF
DWT
ACIS SAT

Micro Station
Colada
JPEG
TIFF
Draftsight

Wavefront
Formats de fichiers BIM supplémentaires
*inclus dans BricsCAD BIM et Ultimate

Rhino
Sketchup
Revit

IFC
Formats de fichiers 3D et mécaniques supplémentaires
*Nécessite Communicator pour BricsCAD - En savoir plus

Parasolid

CATIA
Creo

3D PDF

Solidworks

Inventor
STEP
IGES

Siemens NX
ACIS
STL
Solid Edge




