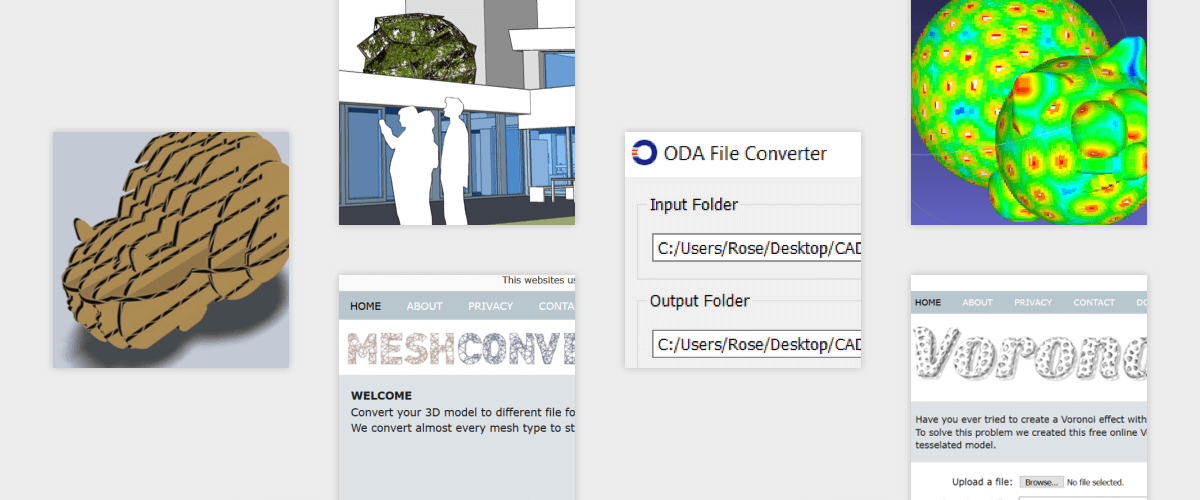Here's my list of top 7 free CAD programs and online tools every CAD user should know:
- Voronator
- MeshConvert.com
- BricsCAD Shape
- ODA File Converter
- Slicer Fusion 360
- MeshLab
- Free LISP Commands

1 Voronator
Voronator is a free online tool that converts any object into a Voronoi solid. You know, those cool, honeycomb-like structures. Just upload your model, wait a minute and download the 'voronoirized' solid. Export your BricsCAD file to .stl to use this tool. The file produced will be .ply, which brings me to number 2:
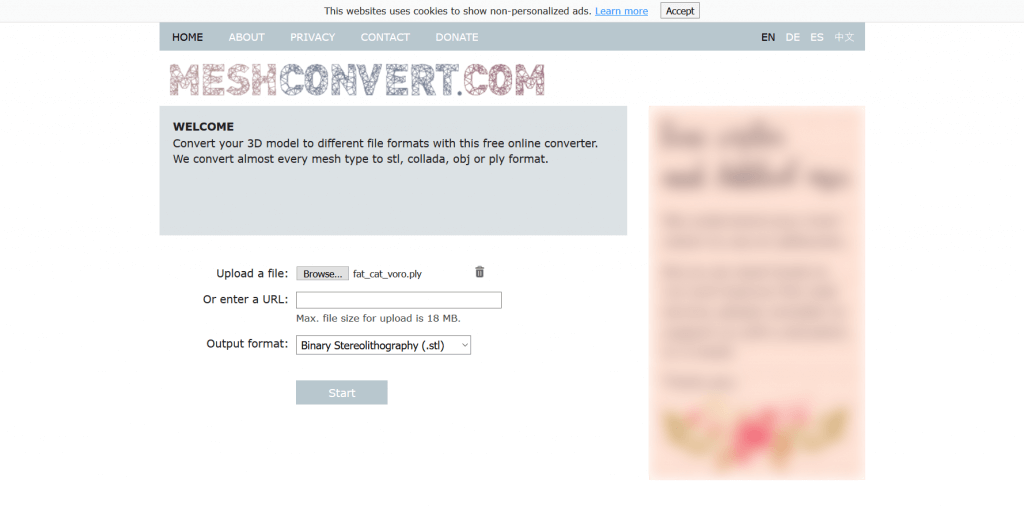
2 MeshConvert.com
MeshConvert.com is a handy, free, online tool to converts meshes to .stl, collada, .obj or .ply formats.
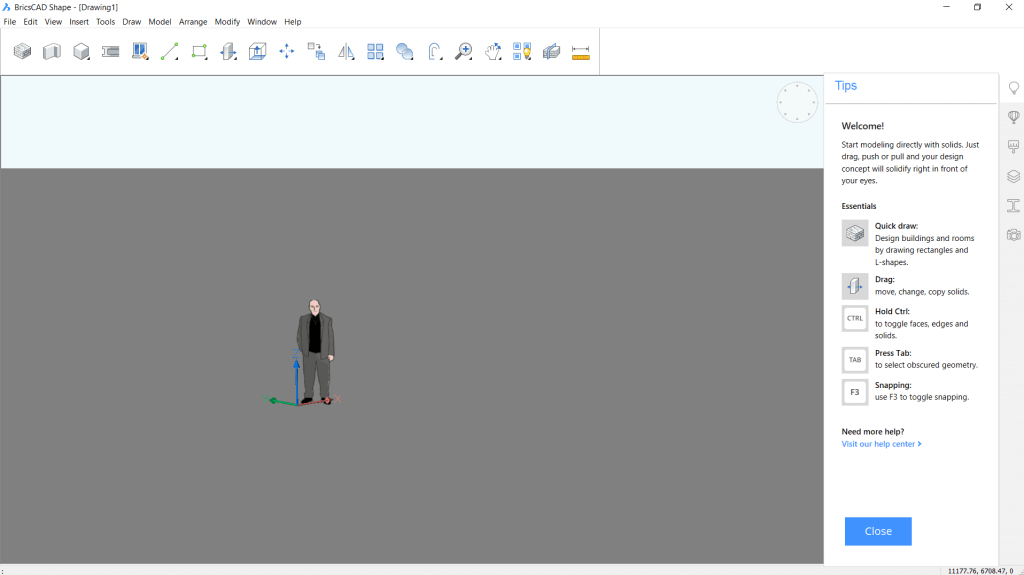
3 BricsCAD Shape
If you don't already have it, download BricsCAD Shape, it's free for life and fully .dwg compatible. It imports and exports to a large number of formats and is super user-friendly. Start learning BricsCAD Shape.
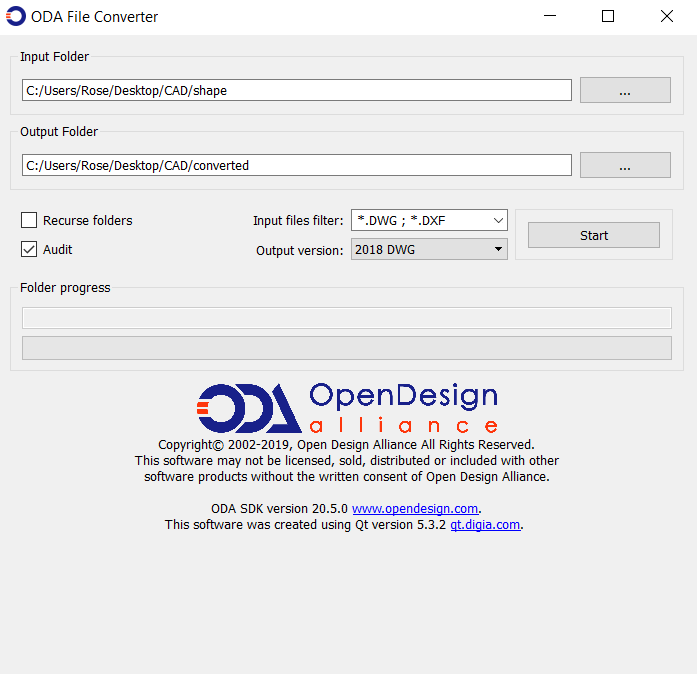
4 ODA File Converter
The Open Design Alliance has a free tool to convert .dwg file versions. This tool is based on the same core technology that's inside of BricsCAD. It can also convert .dwg to .dxf, a common format for driving simple machine tools.
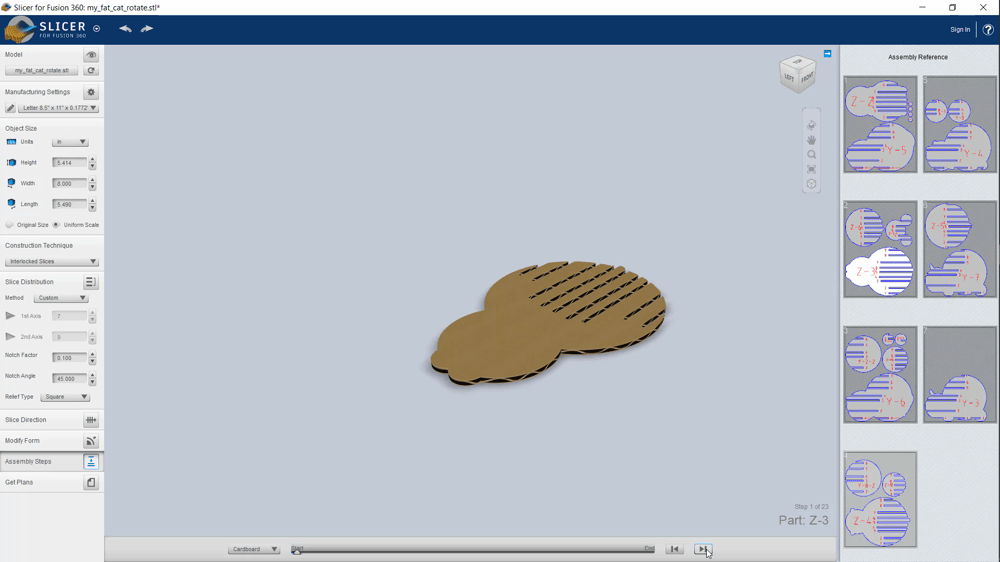
5 Slicer Fusion 360
Autodesk® Slicer Fusion 360™ is free and can be used as a standalone application. It automatically slices 3D models ready for laser cutting or CNC machining. It will also convert 3D solids to low poly, origami-style objects and will even show you animated assembly instructions.
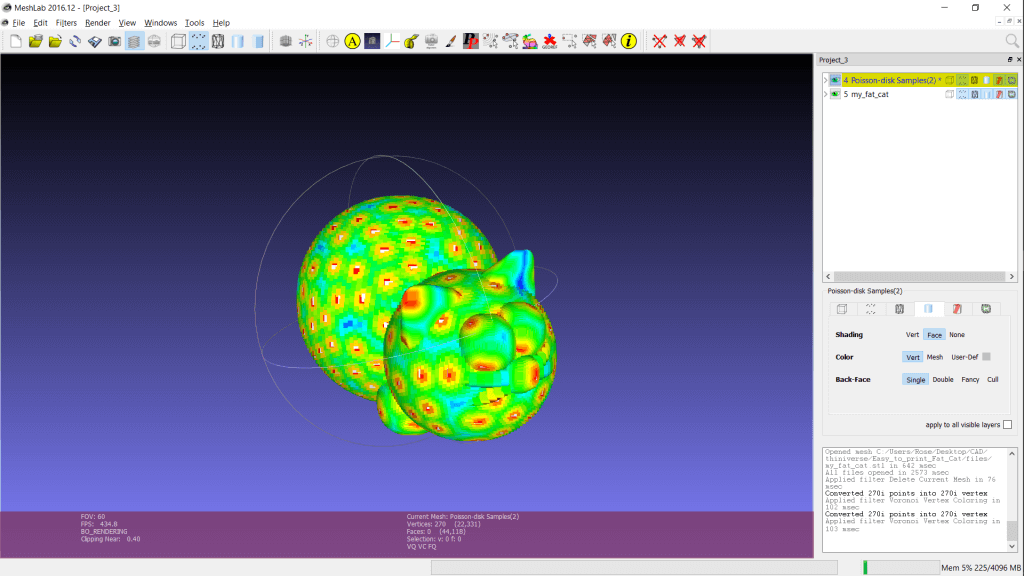
6 MeshLab
MeshLab is an open-source program specifically designed for editing, cleaning, healing, inspecting, rendering, texturing and converting 3D meshes. It also comes with some handy tools to convert point clouds to meshes. Export your BricsCAD models to .stl to be able to import them into MeshLab.
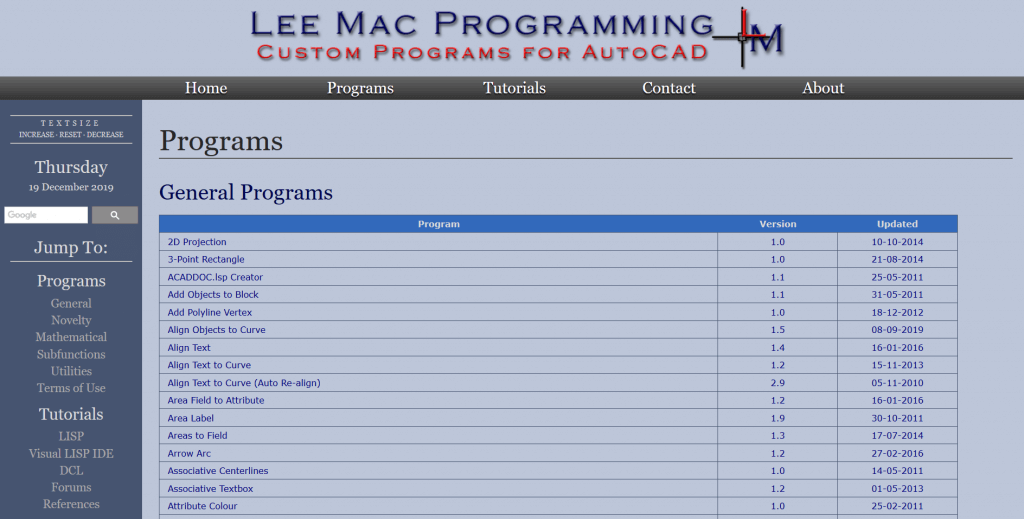
7 Free LISP Commands
Last on our list of free CAD programs and tools is Lee Mac Programing. Enjoy the convenience of LISP, but don't enjoy writing your own code? Then you're in luck! Head over to Lee Mac Programing, where they have 100s of free LISP codes, ready to download and use in BricsCAD!
Did I miss anything?
What are your favorite free CAD programs and tools? Let me know in the comments below.

