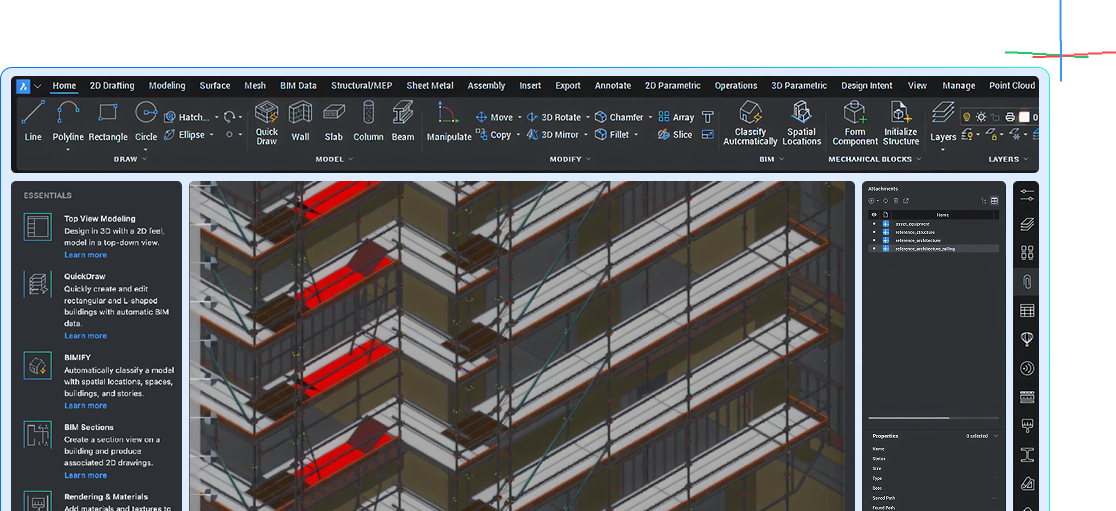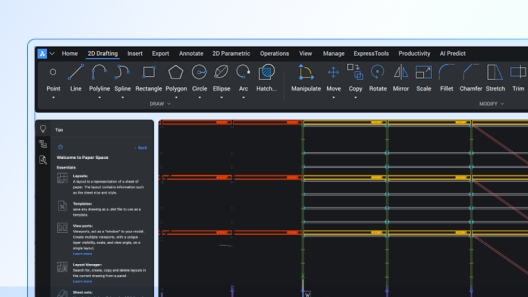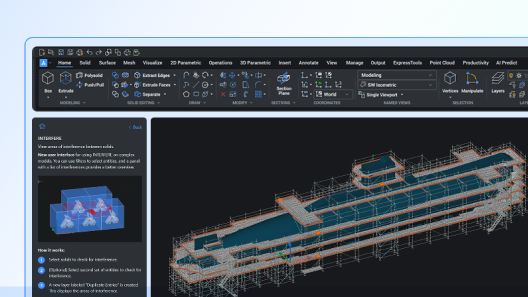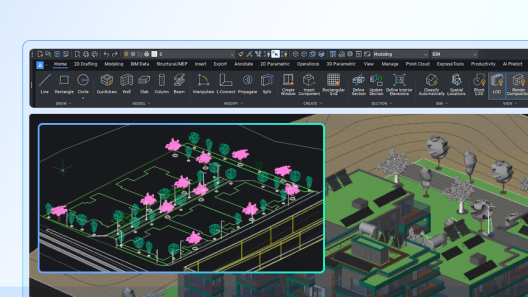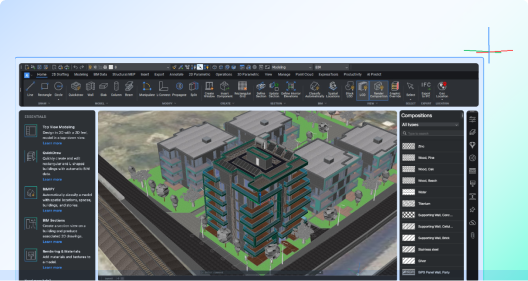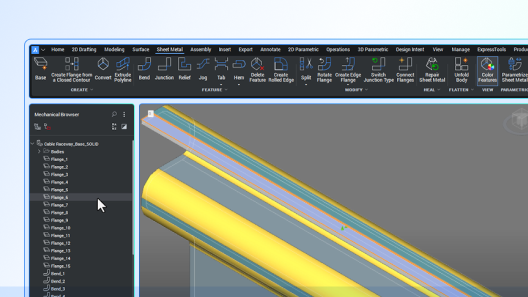Building documentation tools (BIM) in native DWG
An intuitive BIM toolset for modeling and data exchange to simplify BIM-authoring.
2D CAD TO 3D BIM
Develop your entire project on one platform
A flexible BIM-authoring tool for engineering from a project’s inception to completion, with unrivaled DWG and IFC interoperability.
Convert line drawings into 3D models
Build 3D models for BIM, moving quickly from 2D to 3D with flexible modeling tools.
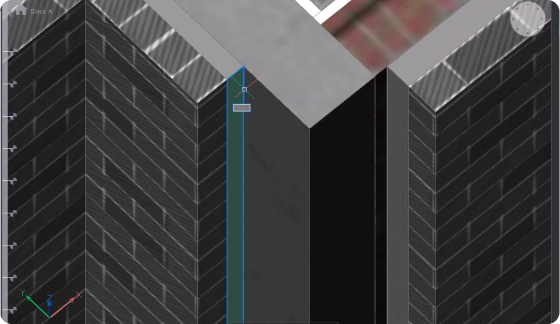
Direct modeling improved for BIM
Simplify LOD and LOI creation for BIM in an intuitive direct modeling environment with smart features.
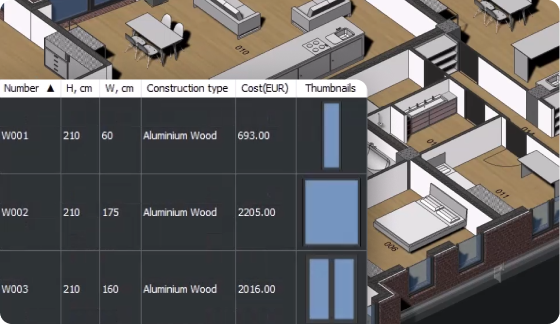
Drive engineering data parametrically
Parametric modeling allows users to build more robust models and access external data sources.
BIMIFY: AI-assisted component classification
Automate tedious classification and data entry, enhancing accuracy and workflow confidence.
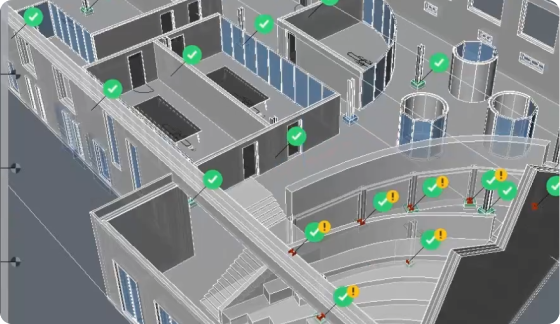
PROPAGATE your BIM model in detail
Distribute BIM detailing throughout a digital asset using PROPAGATE.
Move to BIM with familiar commands
Navigate between 2D, 3D, and BIM workspaces with familiar commands and UI to move easily to BIM.
INTEROPERABILITY
Scanned point cloud data to fully classified BIM data
Smooth collaboration across software platforms, allowing BIM data to be shared efficiently while preserving data integrity.
Incorporate best practices for IFC classification
Adopt best practices for IFC classification with BricsCAD’s core commitment to OpenBIM standards.
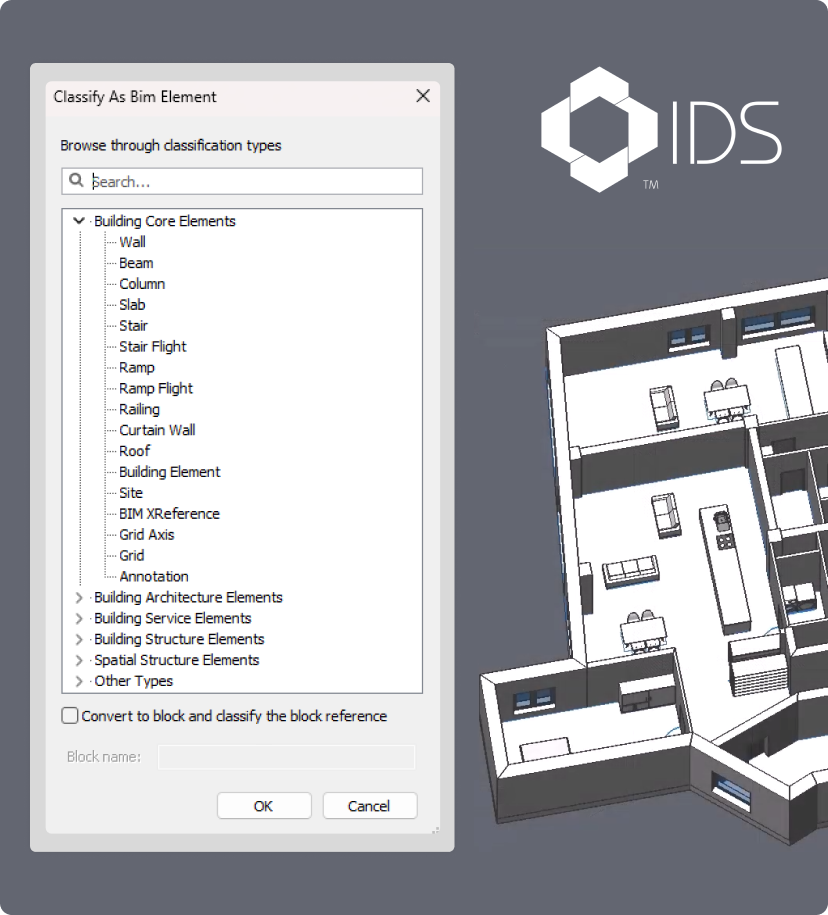
Comply with BIM project standards using IDS XML
Enhance spatial accuracy with georeferencing
Collaborate in real-time with BCF
Build high-fidelity BIM models in native DWG
Use BIM data authored on other platforms
POINT CLOUD
Handle point cloud data natively
BricsCAD BIM is designed for intuitive and efficient management of point cloud data native to Leica instruments and other leading formats.

Document reality with precision
Easily generate as-built drawings utilizing pre-existing DWG customizations, DWT templates, and CAD libraries.
Generate BIM assets in one workflow
Built-in features include tools to align, render, and classify point cloud data and detect features such as floors, walls, and spaces.
Reality capture built-in
Attach scanned data in preprocessed binary formats or process raw data from industry leading laser scanners.
Scan-to-BIM in a single workflow
All-in-one Scan-to-BIM workflow to import data, leverage AI to model accurately, and move seamlessly into detailed design.
All BricsCAD Toolsets
Discover all BricsCAD Toolsets

30 day trial
