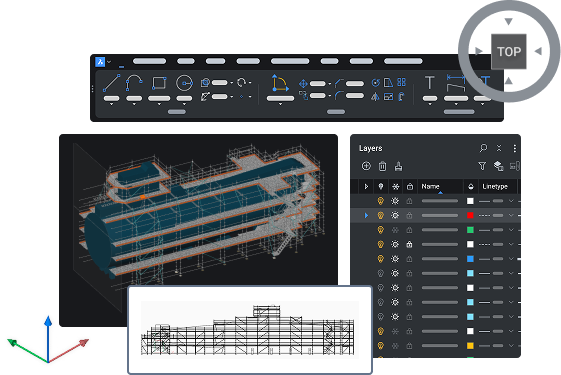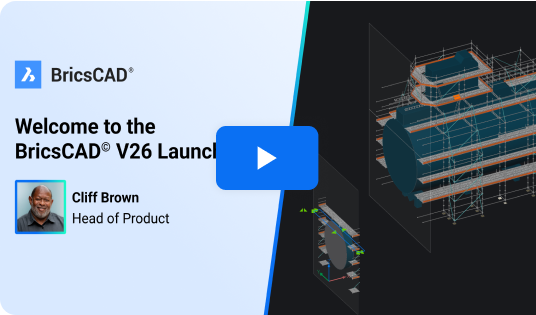BricsCAD® V26
Nuevas capacidades para acelerar el proceso de diseño a producción
Últimas novedades
Novedades en BricsCAD® V26
Descubre cómo esta versión ayuda a los usuarios que trabajan en diseño general, fabricación, subcontratación de edificación y topografía. Más de 60 características adicionales para el camino más rápido desde el diseño inicial hasta los planos de producción completos y precisos.
Filter by:
Innovaciones generales en el diseño
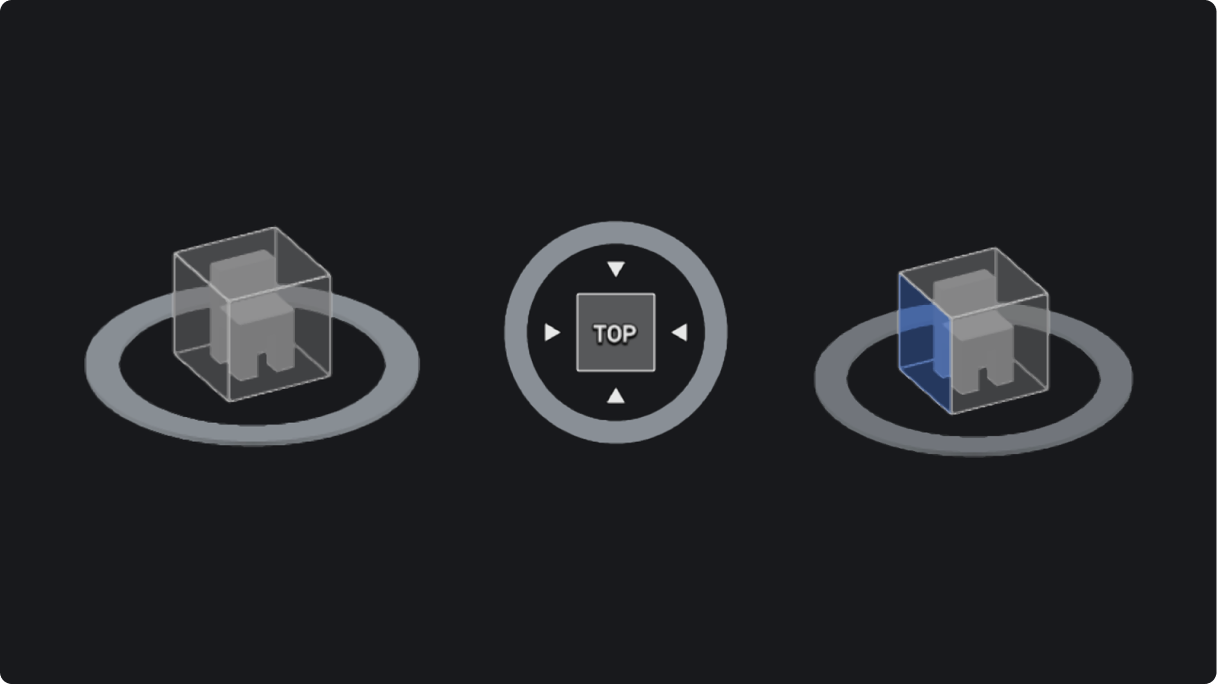
BricsCAD
MEJORA
Widget Mirar Desde
Herramienta de navegación para seleccionar fácilmente la posición deseada en el cubo y reposicionar dinámicamente una vista preestablecida.
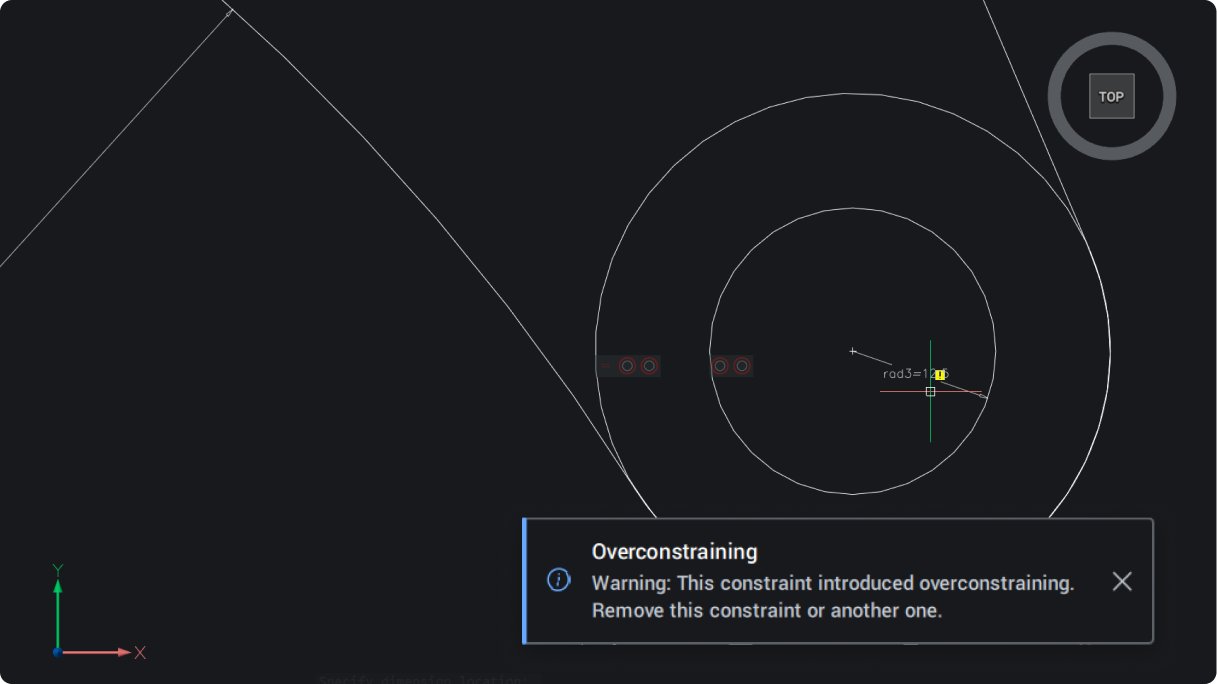
BricsCAD
MEJORA
Cuadro de diálogo mensaje de notificación
Notificaciones consistentes, que ofrecen una ventana emergente simple y clara para advertencias y actualizaciones en el producto.
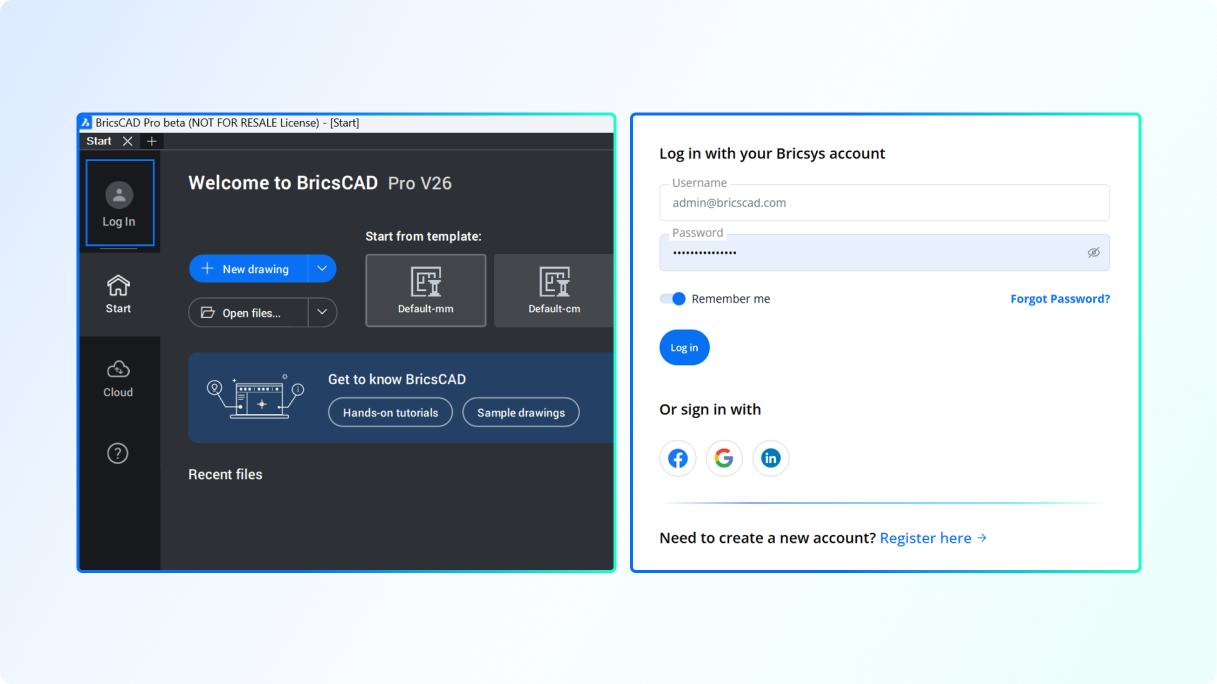
BricsCAD
MEJORA
Proceso de inicio de sesión para la autenticación de análisis
Inicio de sesión uniforme para una autenticación simplificada del navegador y coherencia entre herramientas.
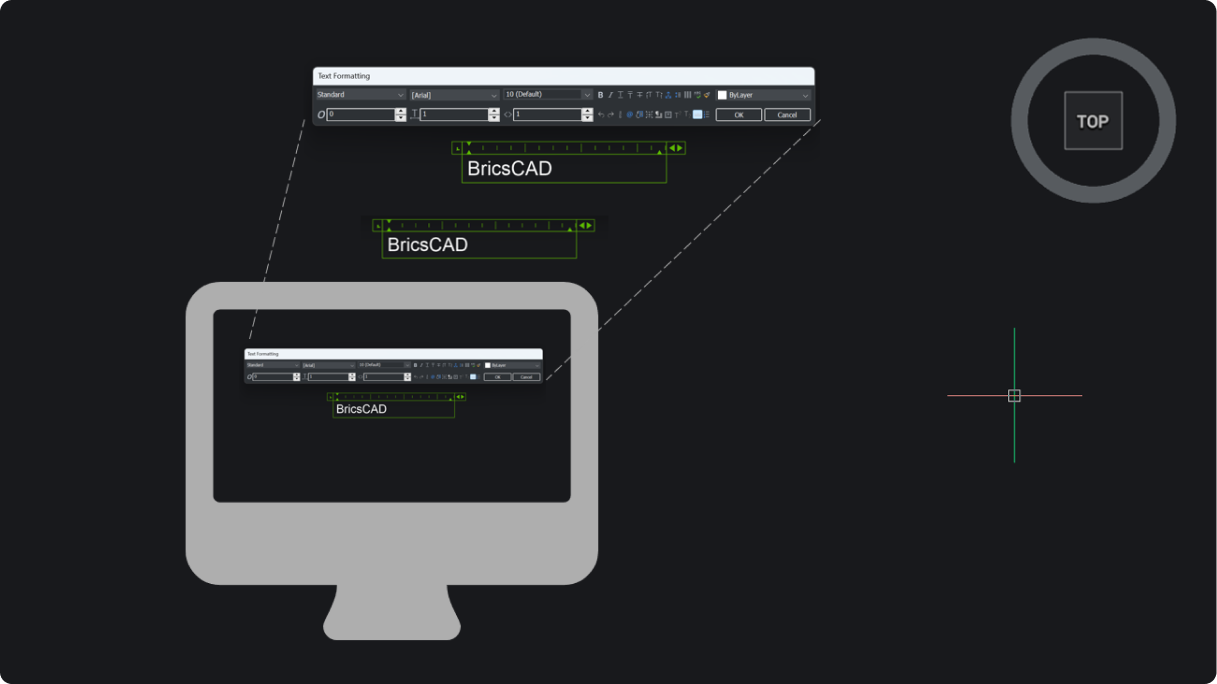
BricsCAD
MEJORA
Escala y precisión de la pantalla
El texto, los paneles y los diálogos ahora escalan con mayor precisión, con mayor soporte para escalado fraccionado y configuraciones de monitores diversas.
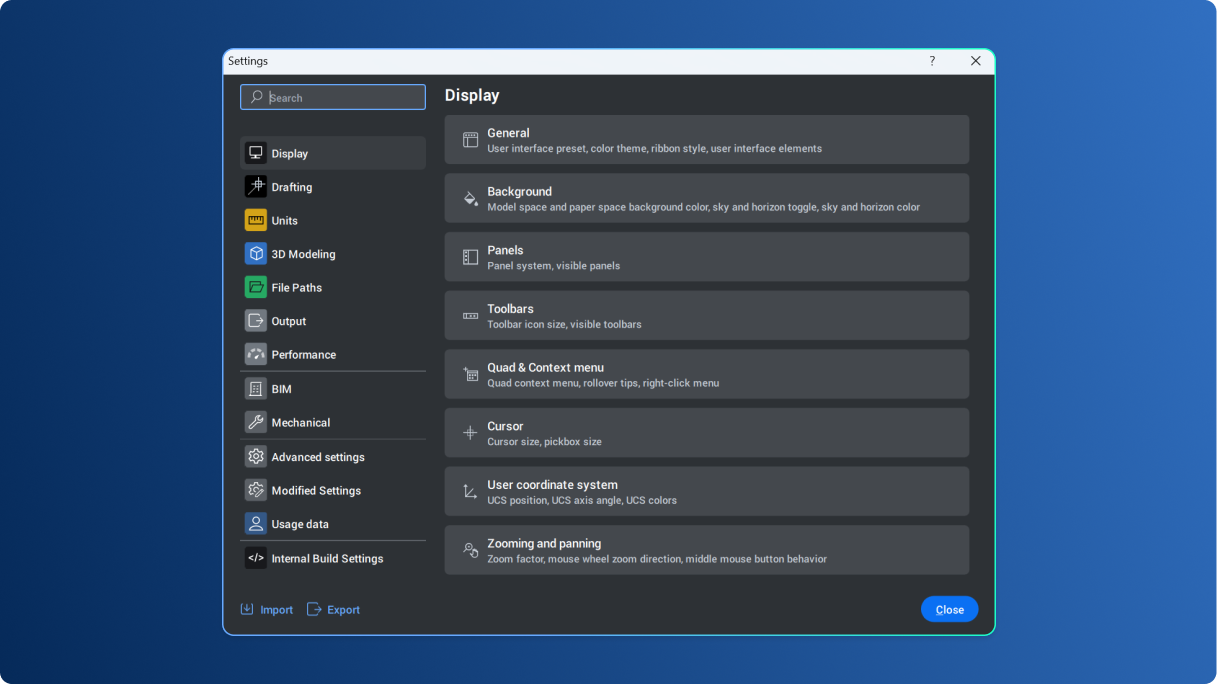
BricsCAD
experimental
Personalizaciones para el cuadro de diálogo Configuración
Proceso intuitivo y fácil para configurar y personalizar BricsCAD a través del cuadro de diálogo Configuración.
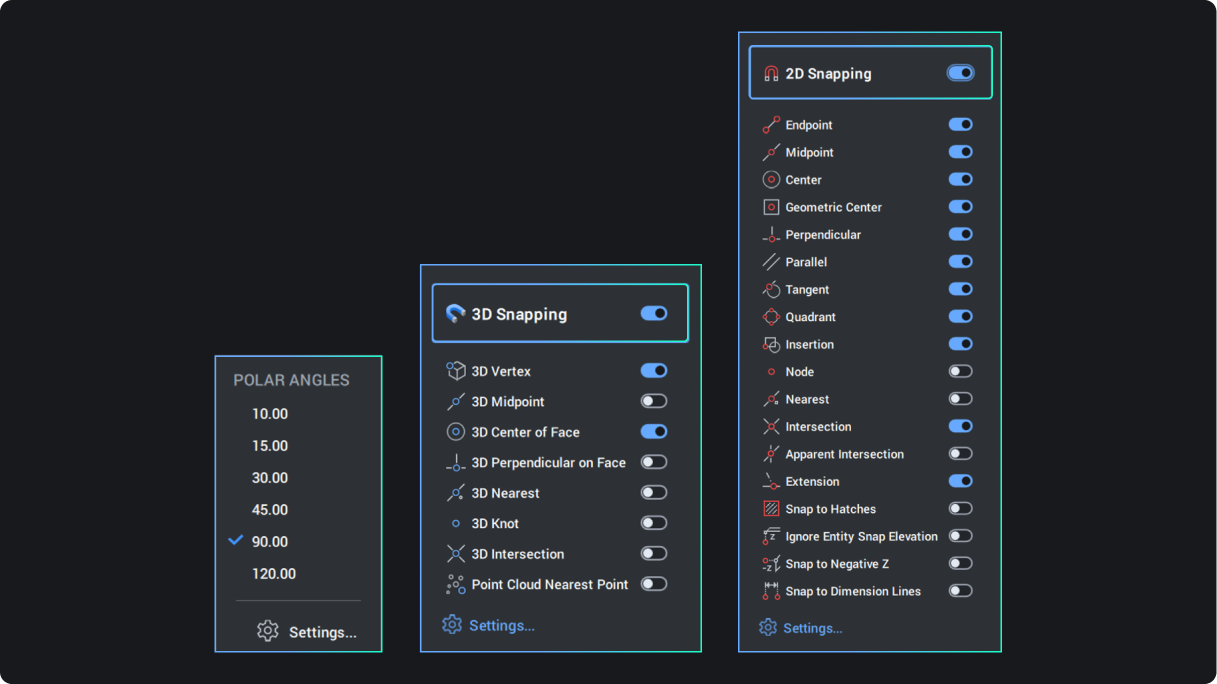
BricsCAD
MEJORA
Contraste de color ajustado en la interfaz de usuario
El texto y los gráficos de la interfaz en BricsCAD ahora ofrecen una mejor visibilidad.
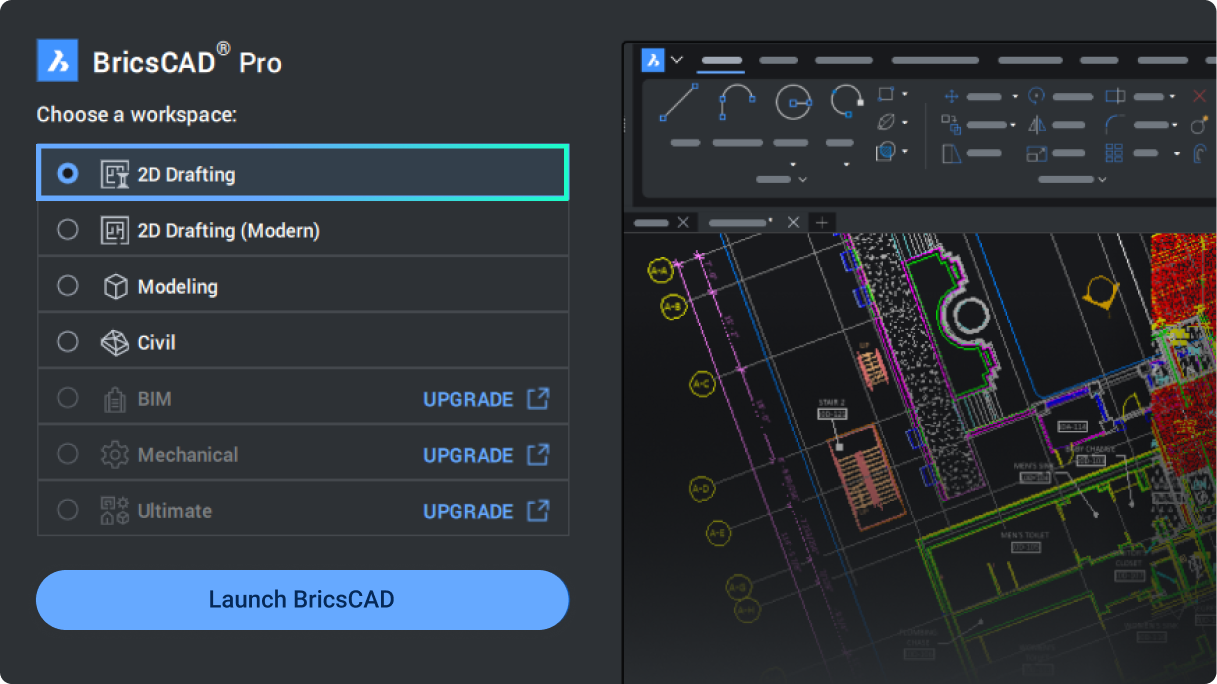
BricsCAD
MEJORA
Selección de espacios de trabajo simplificada
Un nuevo lanzador para encontrar fácilmente el espacio de trabajo que necesita y comenzar rápidamente.
Importación y creación de archivos
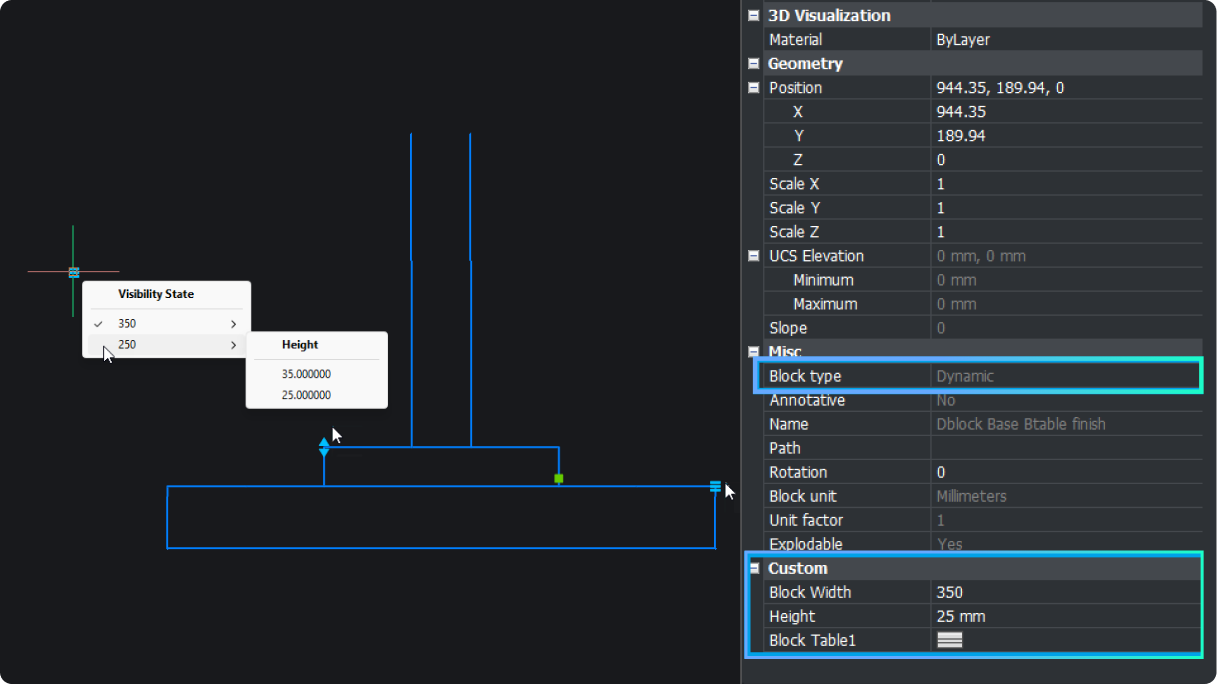
BricsCAD
experimental
Creación de bloques dinámicos
Cree bloques dinámicos dentro de BricsCAD (disponible solo para usuarios fuera de los Estados Unidos).
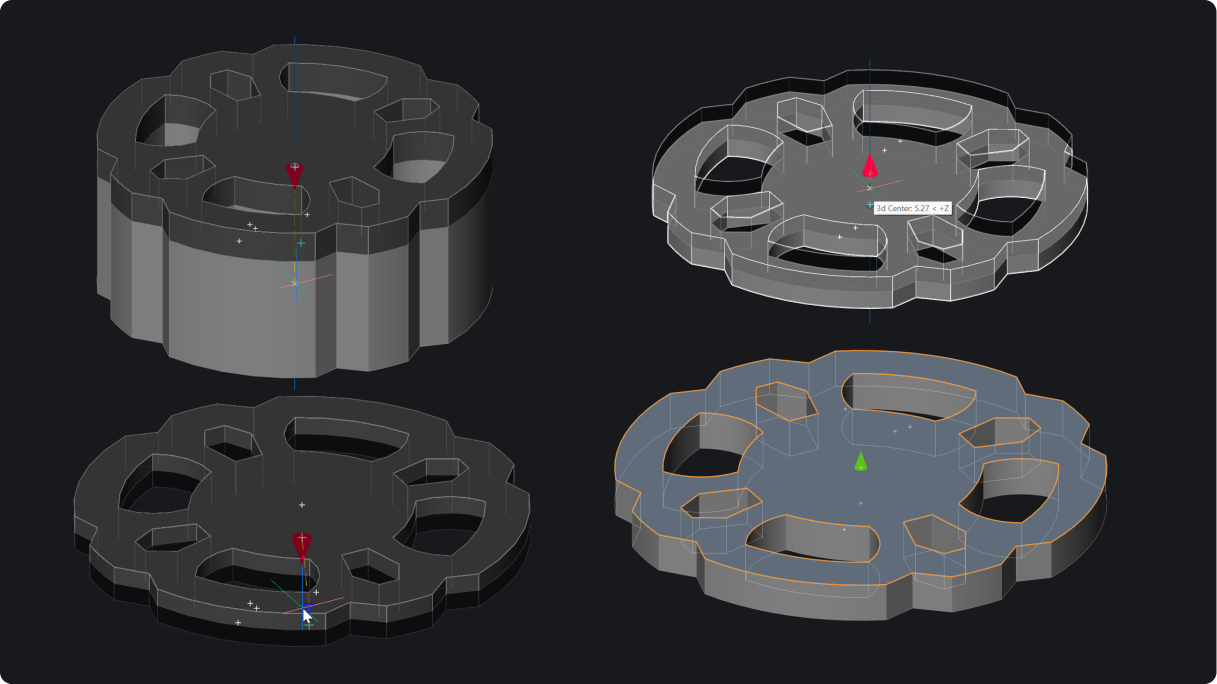
BricsCAD
NUEVO
Empuñaduras de control 3D con manipulación sólida
Ajusta el tamaño y la forma de sólidos y polisólidos primitivos con agarres de manipulación 3D para una edición libre rápida.
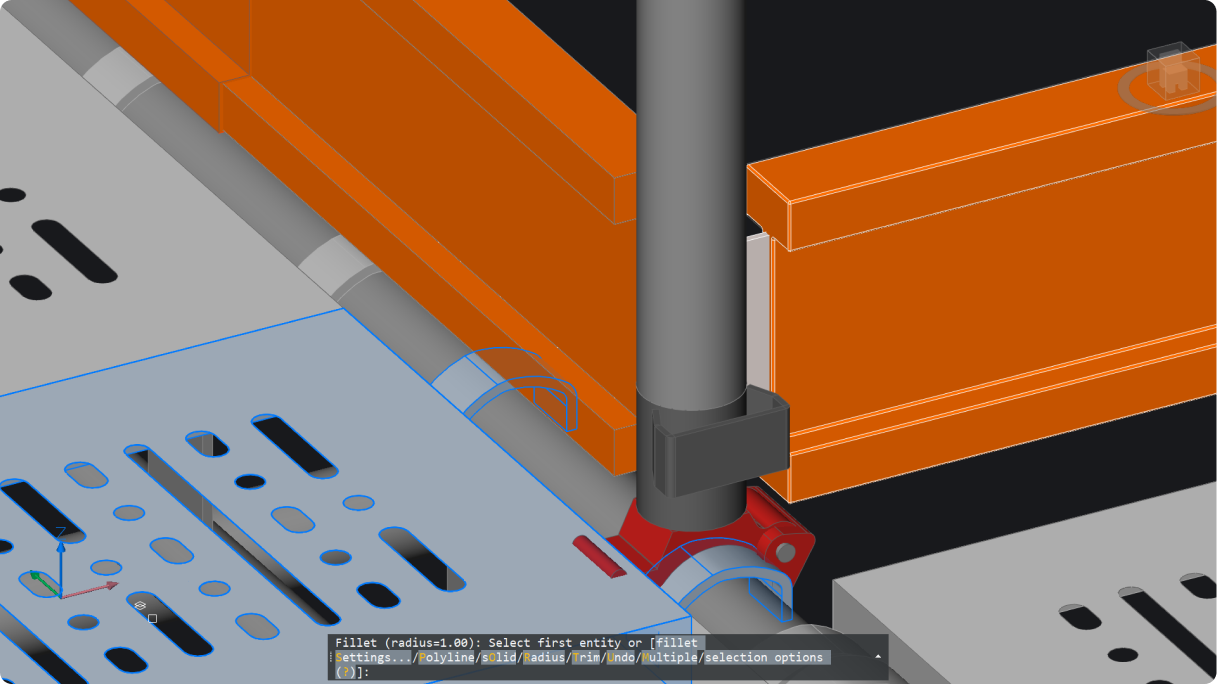
BricsCAD
NUEVO
Empalme y chaflán para todos los bordes de componentes
Se puede aplicar empalme o chaflán a todos los bordes de un sólido 3D seleccionado con un solo clic cuando se selecciona la opción de sólido.
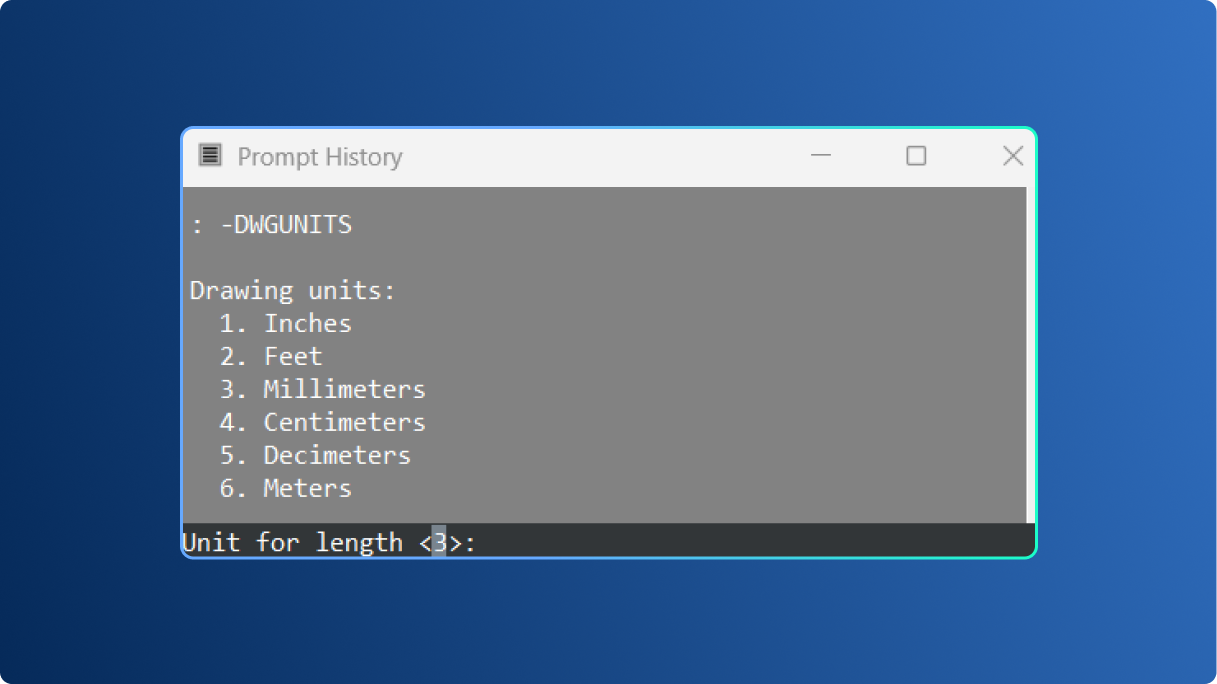
BricsCAD
NUEVO
Dibujo de unidades a través de la línea de comando
Cambia las unidades de dibujo y los ajustes relacionados, como la escala y precisión de inserción, a través de la línea de comandos (-DWGUNITS).
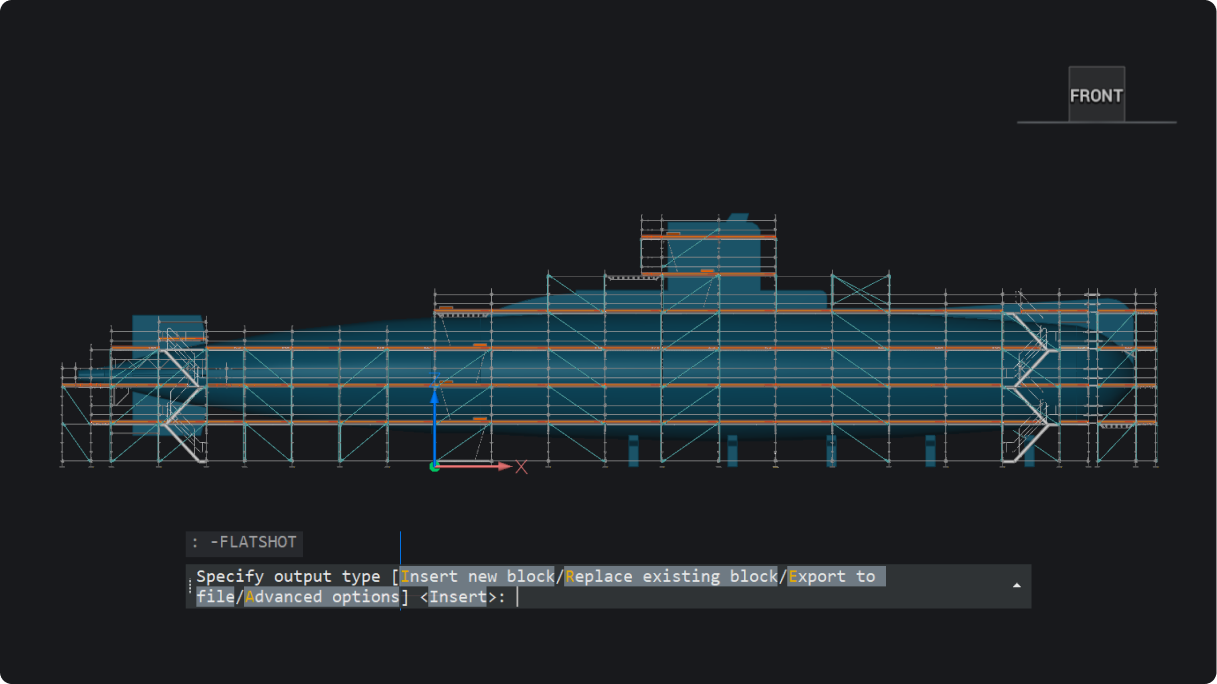
BricsCAD
NUEVO
Plano a través de la línea de comandos
Cree una representación de bloques 2D de geometría sólida 3D basada en la vista actual, a través de la línea de comandos o en un script desatendido (-GEOPLANA).
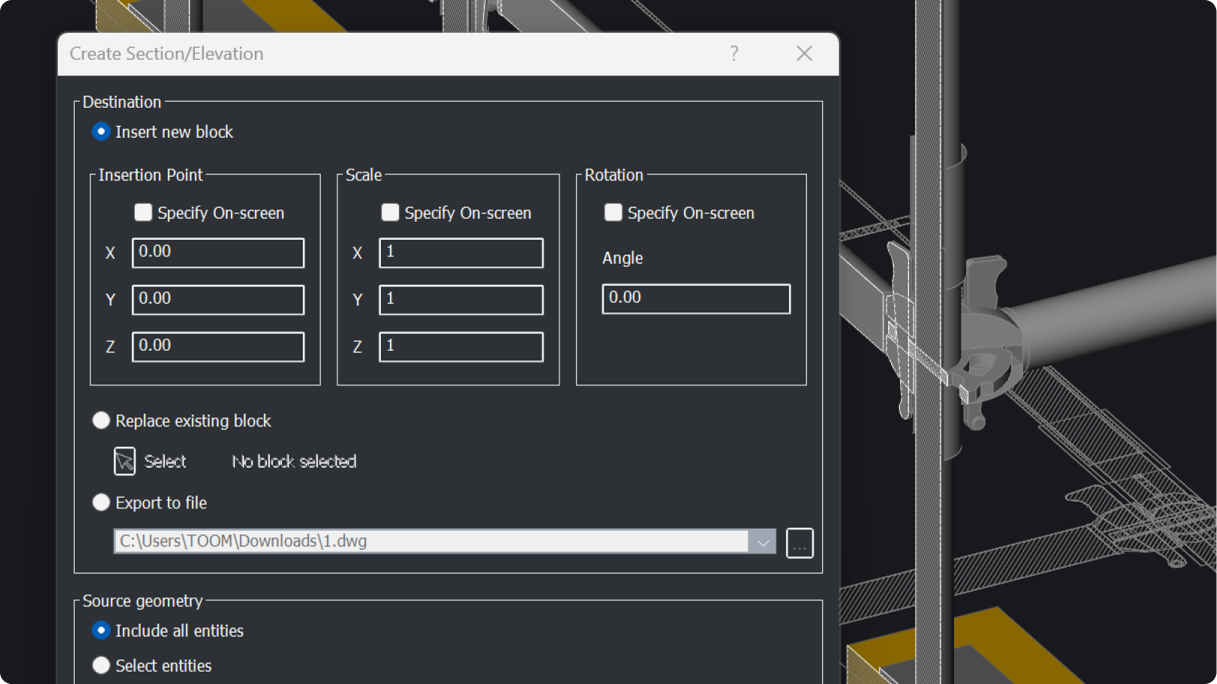
BricsCAD
NUEVO
Creación de bloques a partir del plano de sección
Genere un bloque de sección 2D a partir de un plano de sección de un modelo 3D, ya sea a través de la línea de comandos o en un script desatendido (-PLANOSECCIONABLOQUE).
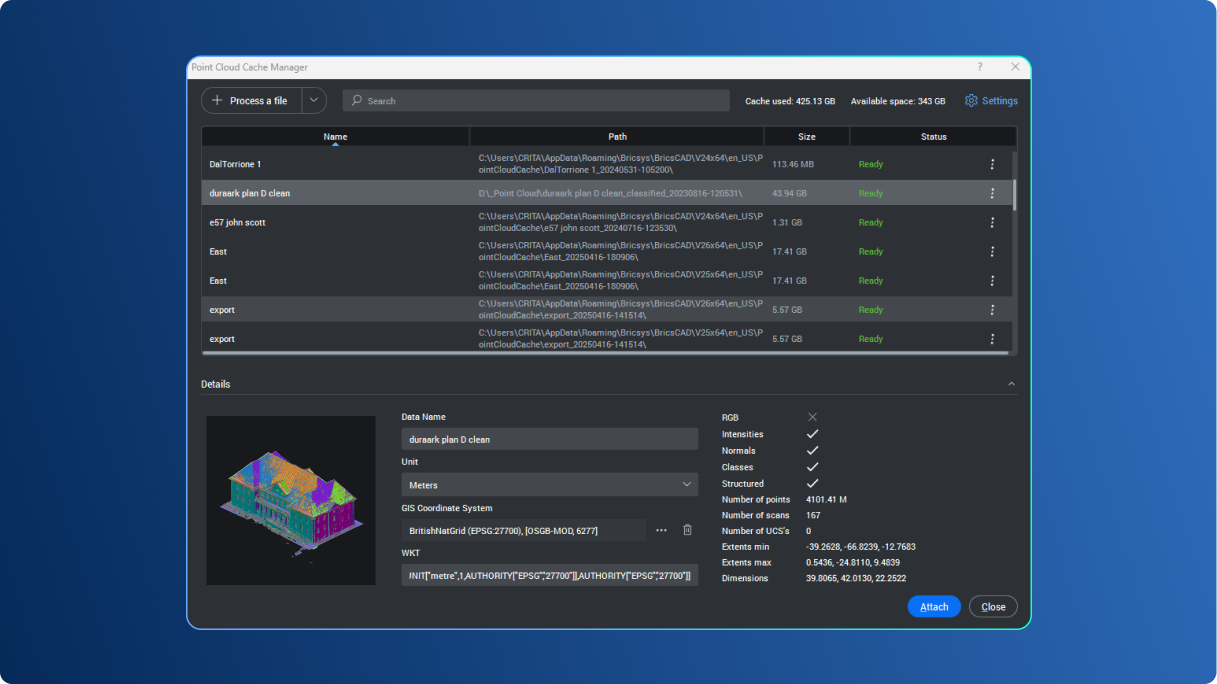
BricsCAD
MEJORA
Gestión centralizada de nubes de puntos
Importa, edita y gestiona nubes de puntos con miniaturas y busca para acceder rápido al conjunto de datos.
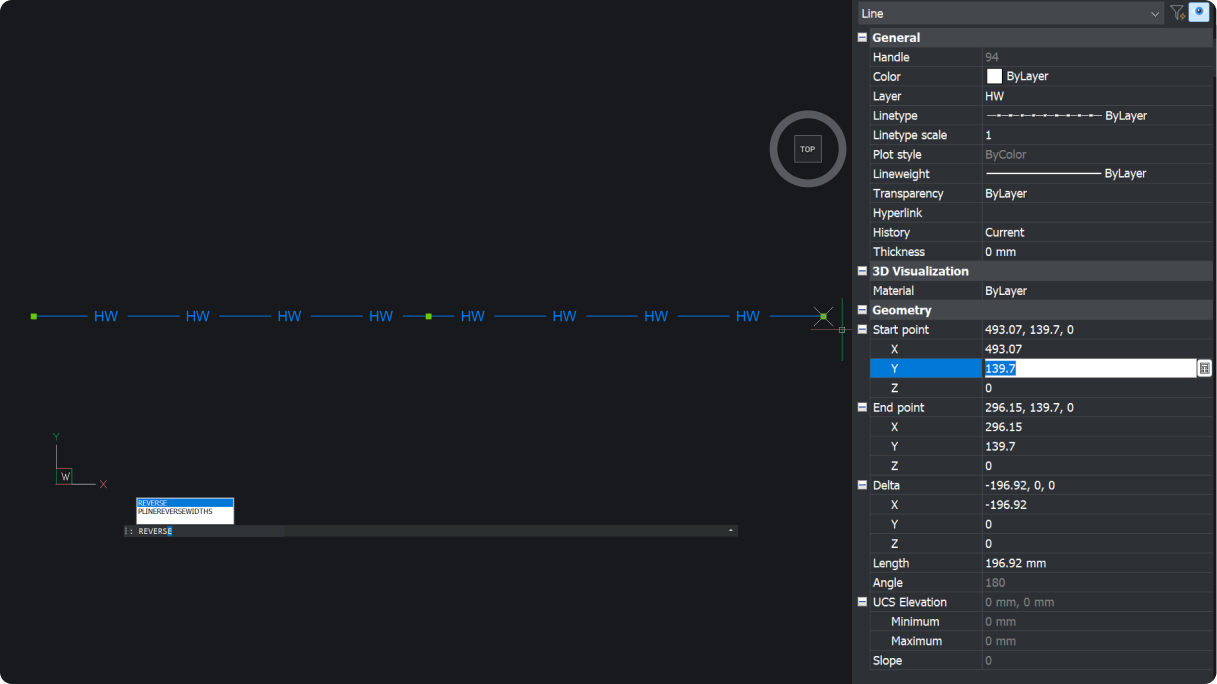
BricsCAD
NUEVO
Vértices inversos de geometría seleccionada
Invierte la dirección de líneas, polilíneas, splines y hélices, facilitando la lectura del texto donde la direccionalidad importa.
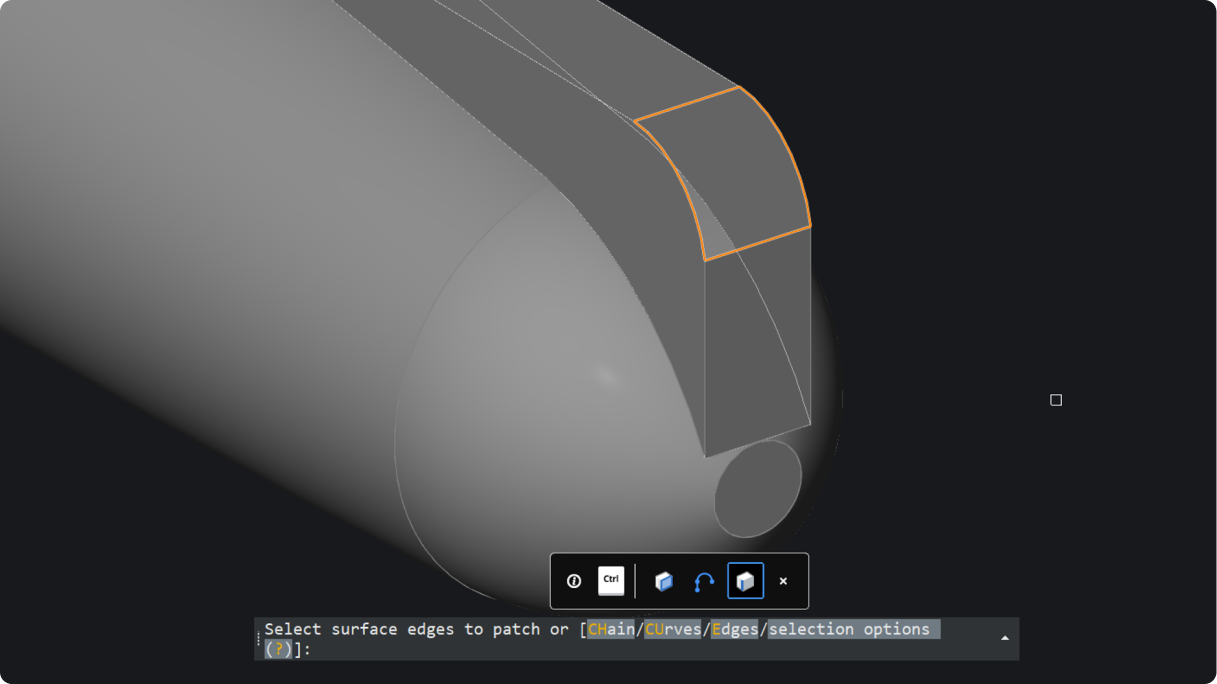
BricsCAD
NUEVO
Parches para fijar caras de modelo abiertas
Repare los límites abiertos de las superficies con control de continuidad para crear sólidos a partir de datos de malla (SURFPATCH).
Optimización y edición
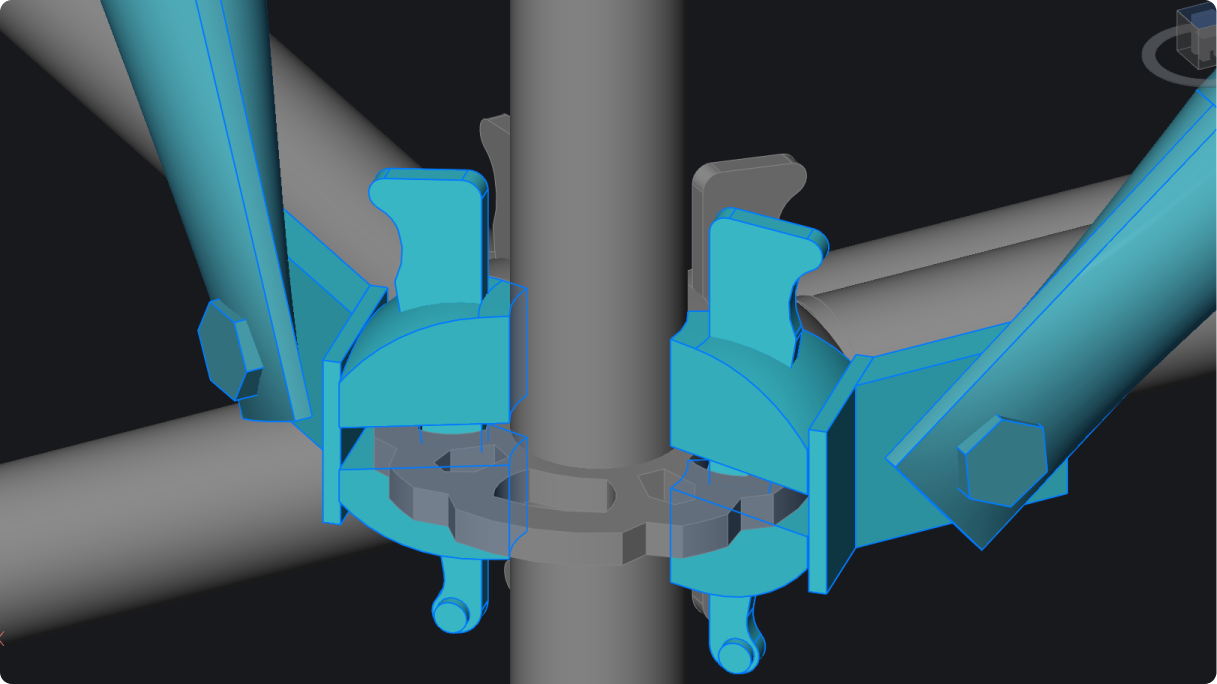
BricsCAD
MEJORA
Detección de interferencias
Interfaz intuitiva para aplicar filtros, consultar datos y gestionar resultados. Inspecciona y elimina interferencias aislándolas en el espacio del modelo.
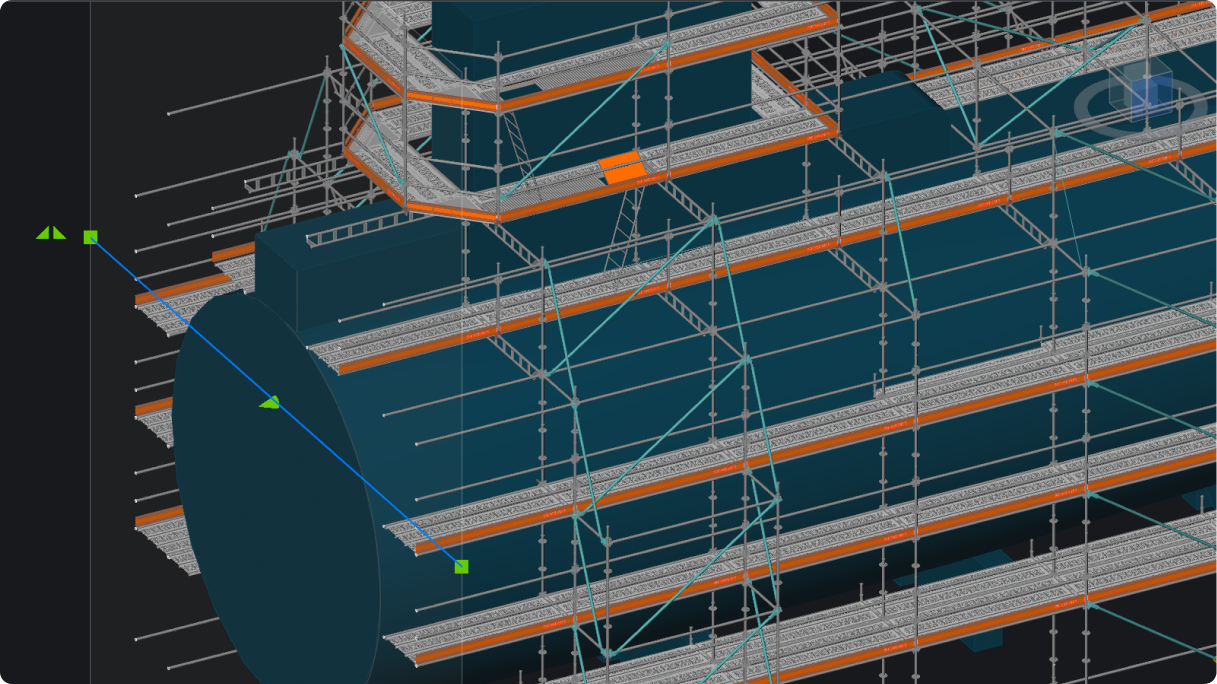
BricsCAD
NUEVO
Precisión y control del plano de sección
Mayor precisión al seccionar modelos con empuñaduras ajustables. Cambia el tipo de sección y la profundidad desde el panel de propiedades.
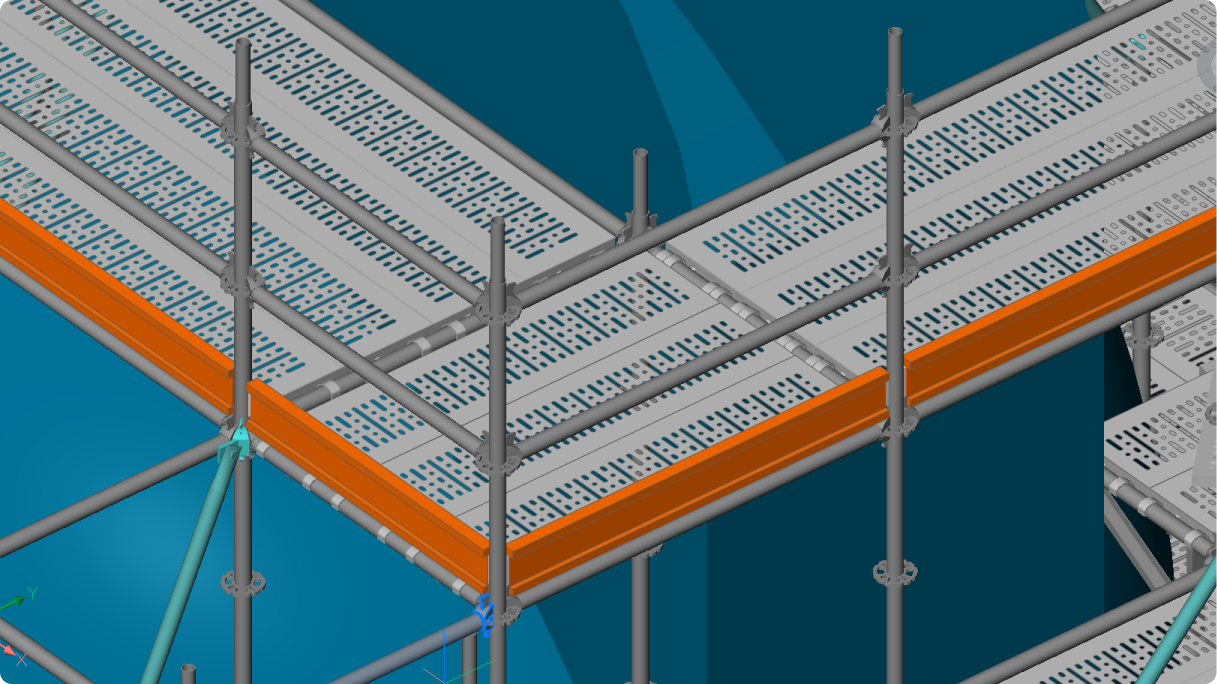
BricsCAD
MEJORA
Modificaciones a los atributos
Las posiciones, orientaciones y cambios de propiedades de atributos se sincronizan automáticamente cuando se modifican parámetros relacionados.
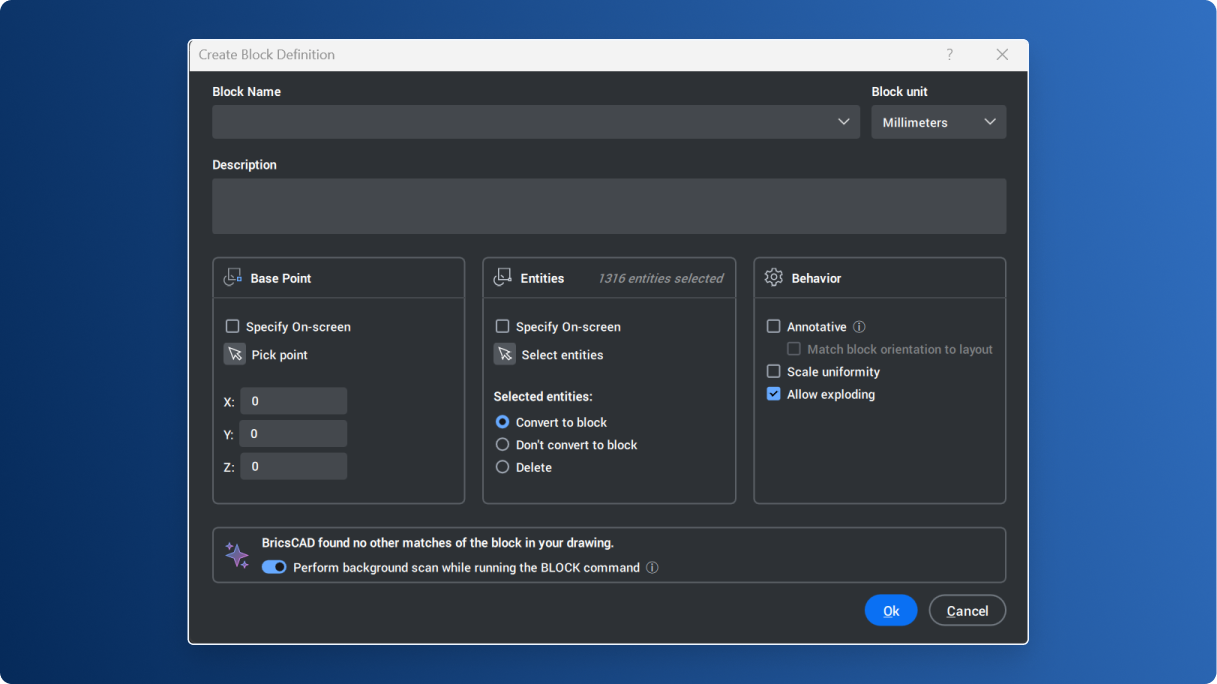
BricsCAD
MEJORA
Blockify en el cuadro de diálogo Crear definición de bloque
Ejecute Blockify dentro del cuadro de diálogo crear definición de bloque. Cree nuevas definiciones de bloques y compruebe si hay bloques existentes disponibles para su reutilización.
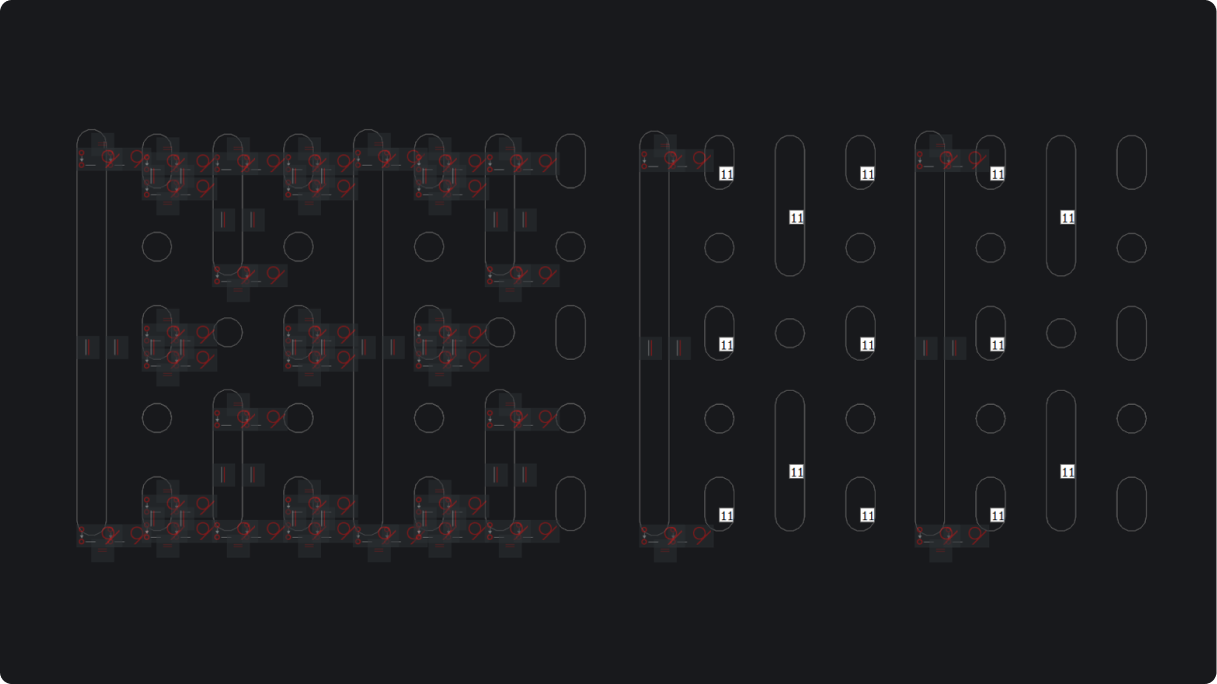
BricsCAD
NUEVO
Agrupación de símbolos de restricciones geométricas 2D
Agrupe símbolos para aumentar el rendimiento y la claridad en dibujos complejos.
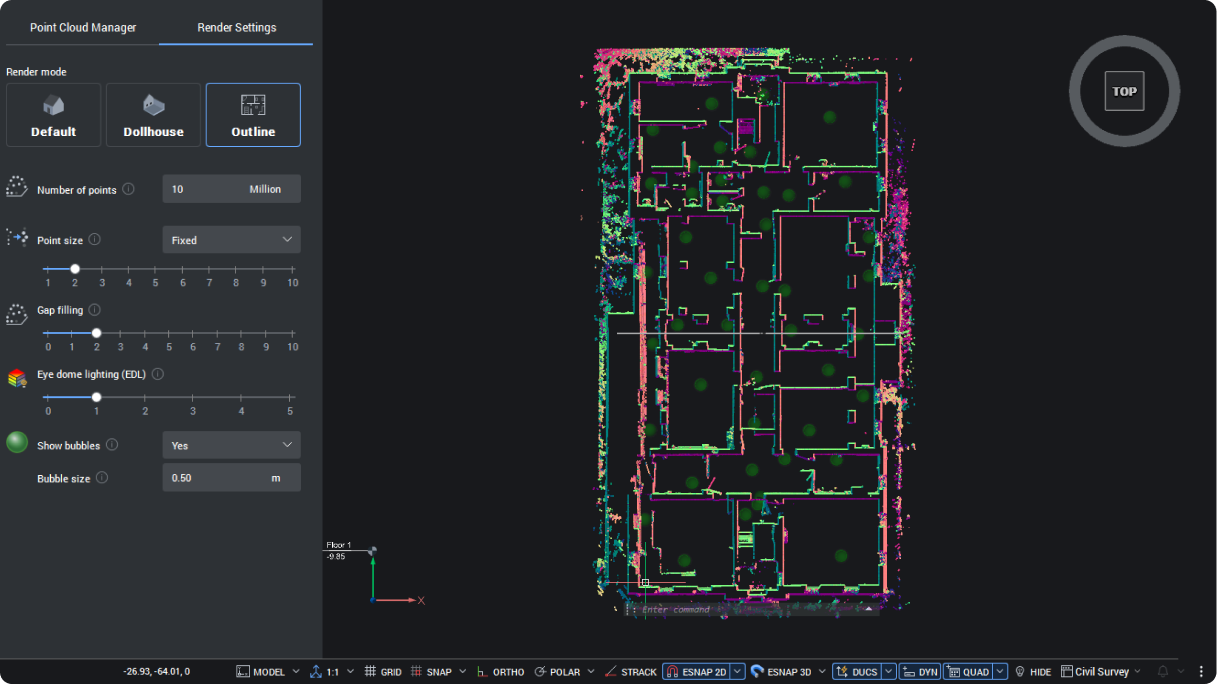
BricsCAD
NUEVO
Esquema para el modo renderizado
Resalta la forma exterior de las nubes de puntos con el nuevo filtro Outline para una visualización más clara y nítida.
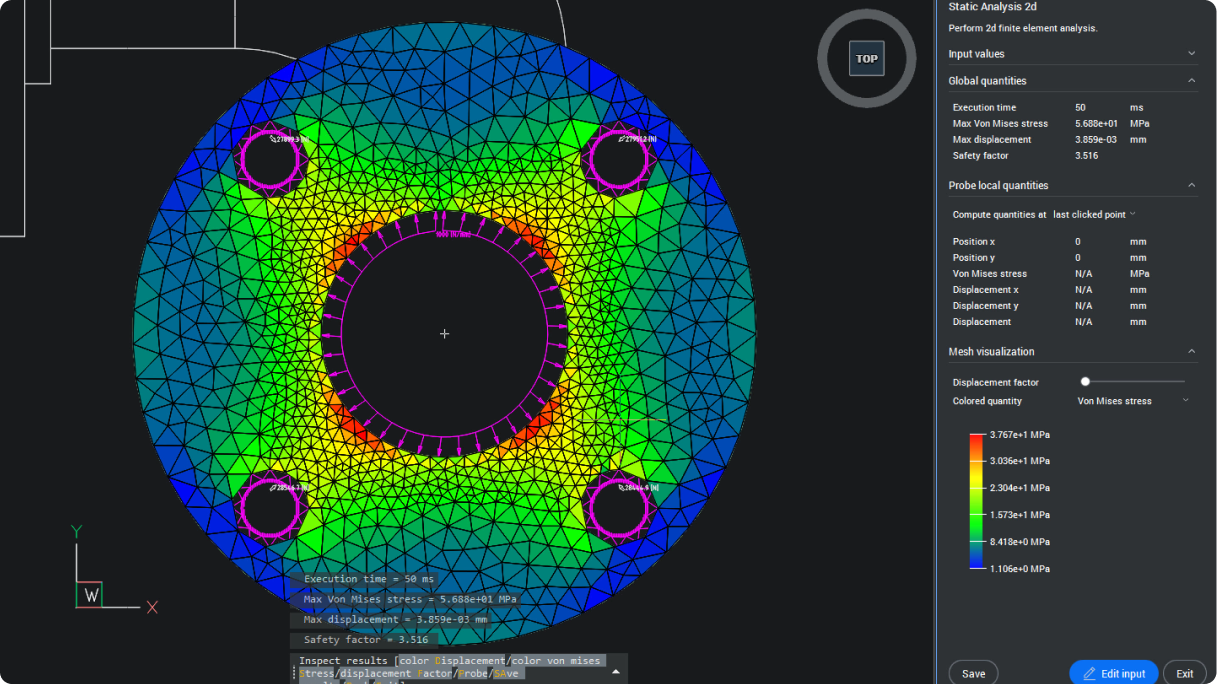
BricsCAD Mechanical
MEJORA
FEA 2D más rápido y reutilizable
Edite objetos FEA 2D con menos clics. Vea las fuerzas de reacción, reutilice las configuraciones y resalte con zoom para un análisis más rápido.
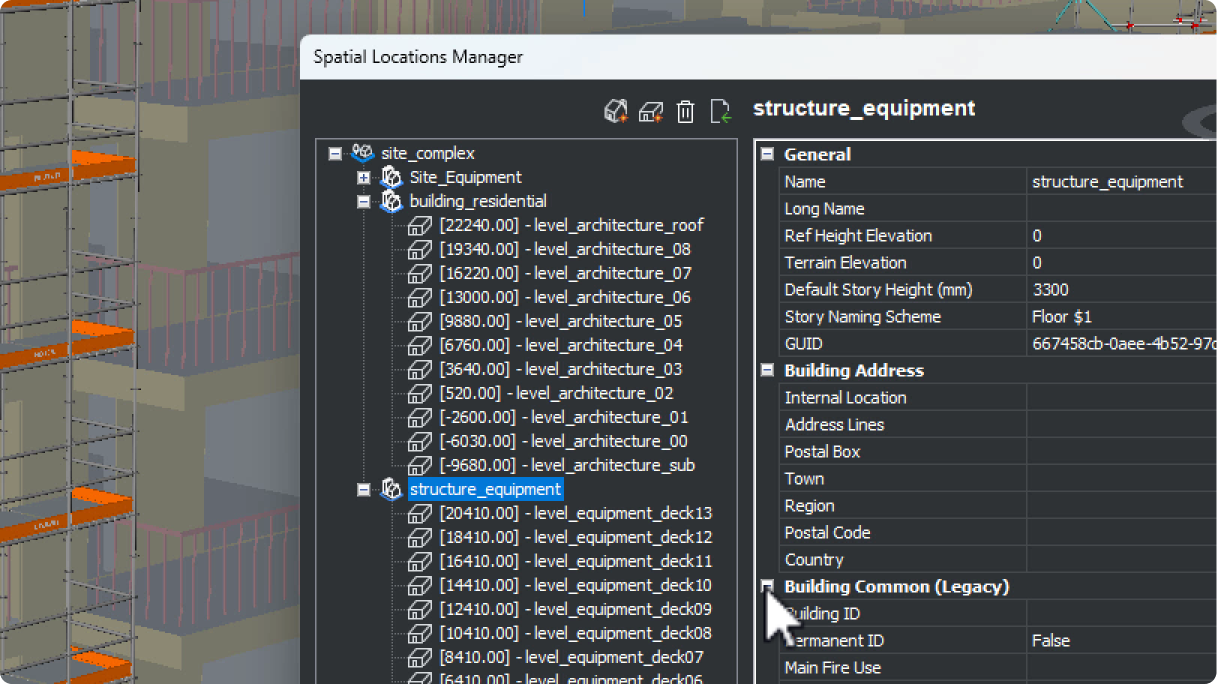
BricsCAD BIM
MEJORA
Colaboración de proyectos con datos compartidos
Trabaje de manera eficiente entre usuarios y equipos con un mejor acceso a los datos compartidos del proyecto, como ubicaciones espaciales y composiciones.
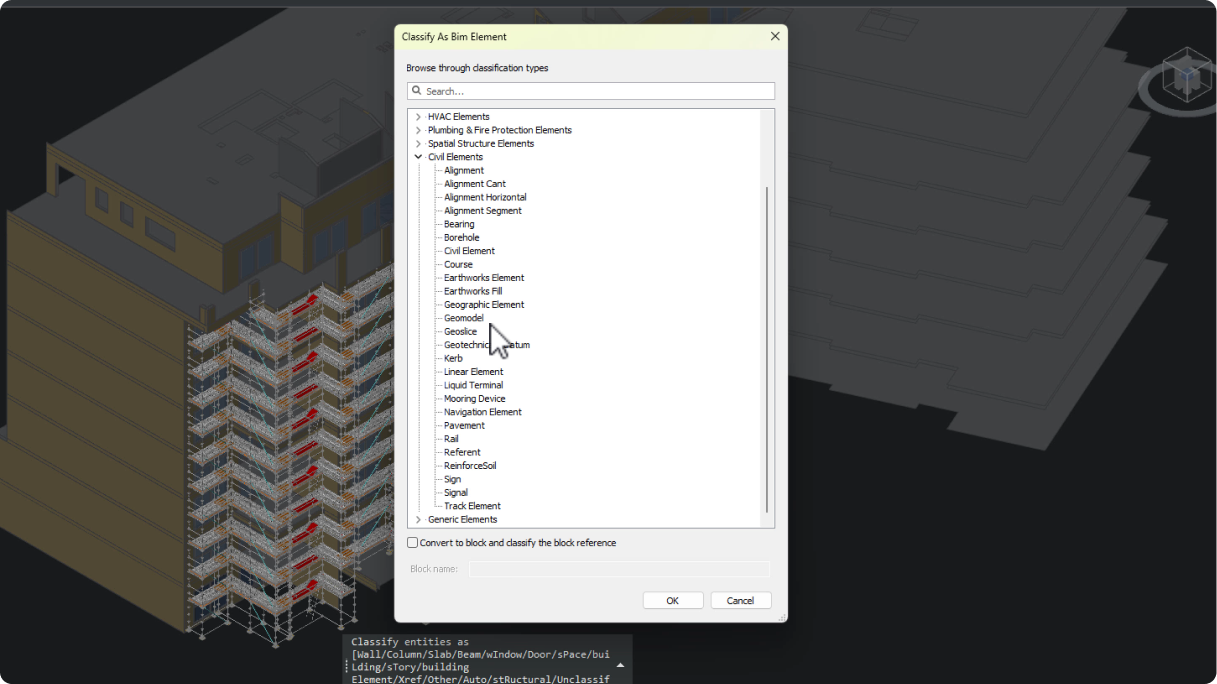
BricsCAD BIM
MEJORA
Clasificación y alineación de proyectos basadas en la industria
Clasificar los datos del proyecto para que estén más alineados con los esquemas de clasificación estándar de la industria.
Detalle y anotación
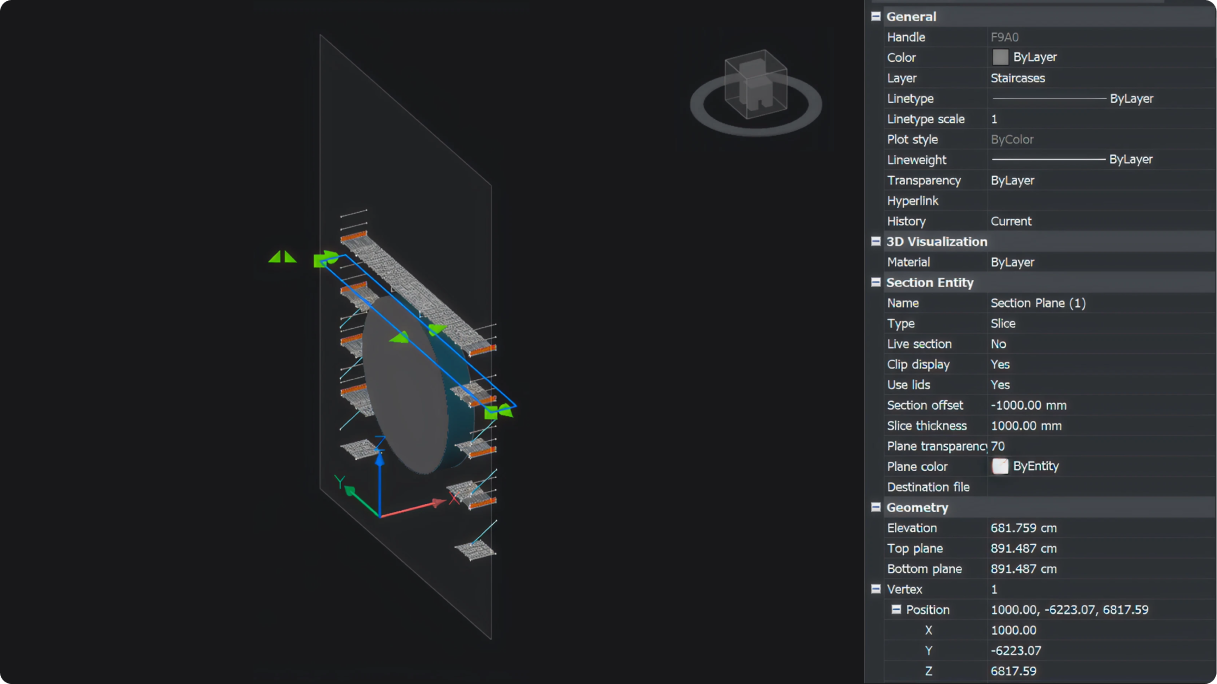
BricsCAD
NUEVO
Vista de corte de sección
Vea una sección cortada de un modelo 3D dentro de un contorno especificado con un grosor editable y una posición de desplazamiento.
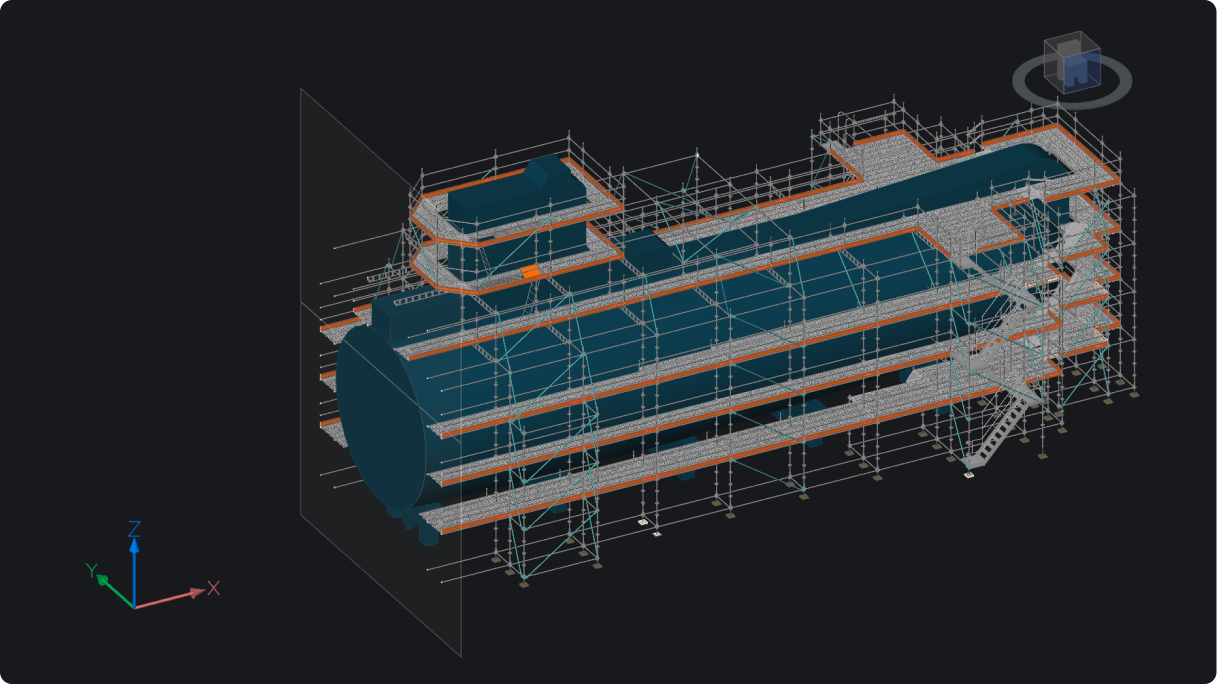
BricsCAD
MEJORA
Visibilidad en plano de vista de sección
Capacidad para activar o desactivar los planos de sección de pantalla dentro de la vista de modelo 3D según el tipo de sección.
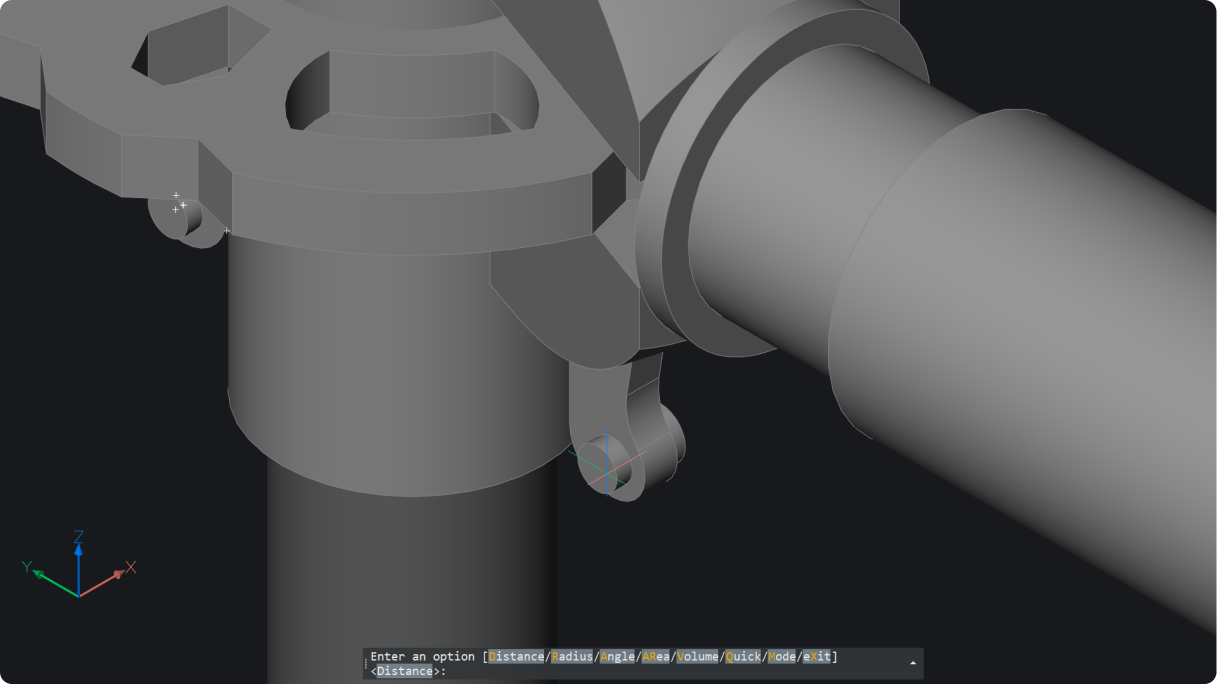
BricsCAD
NUEVO
Medida de geometría para 2D y 3D
Mide distancias, radios, ángulos, áreas y volúmenes 2D y 3D (MEASUREGEOM). Los resultados aparecen en el símbolo del prompt y en la descripción dinámica.
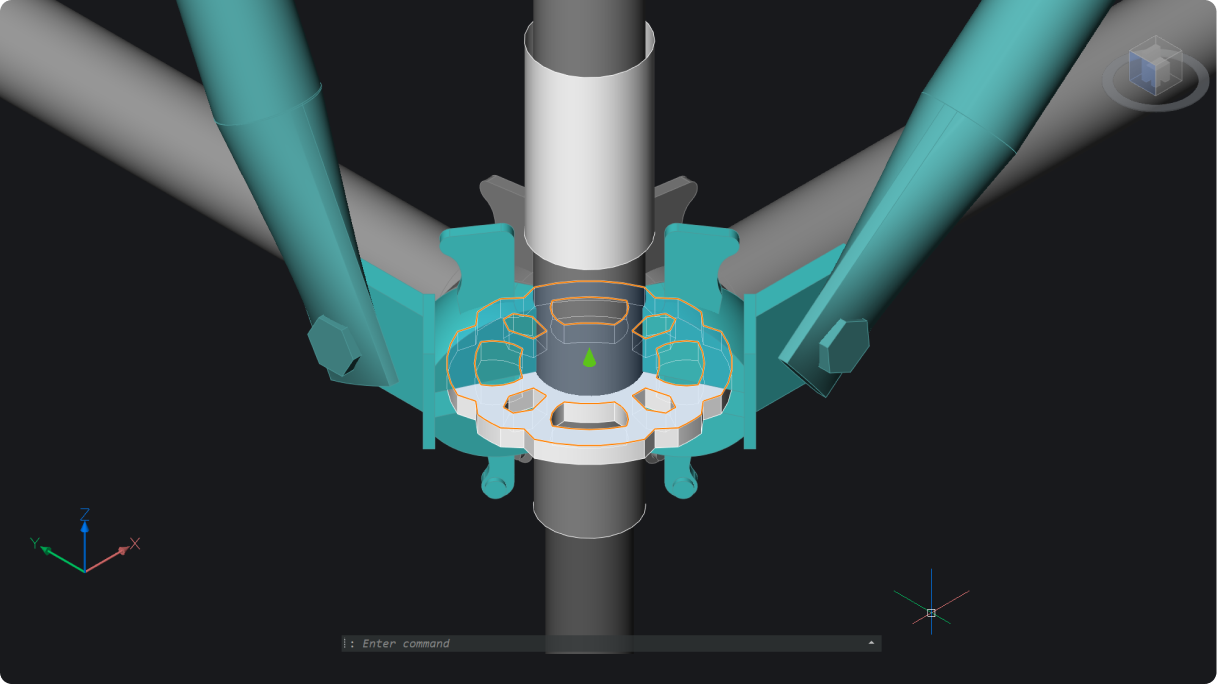
BricsCAD
MEJORA
Empuñaduras de sección 3D para controles visuales avanzados
Más fácil de manipular dinámicamente cortes de sección a través de sólidos 3D.
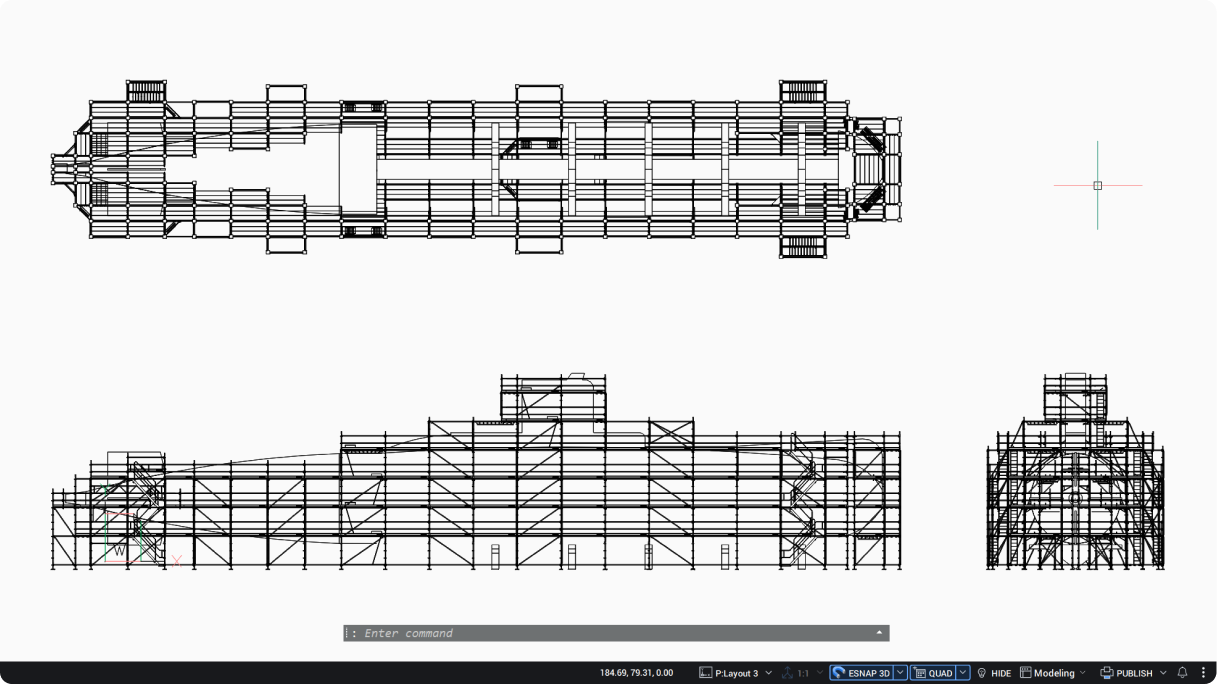
BricsCAD
MEJORA
Ver generación de modelos base
Continúe trabajando mientras genera vistas de dibujo adicionales.
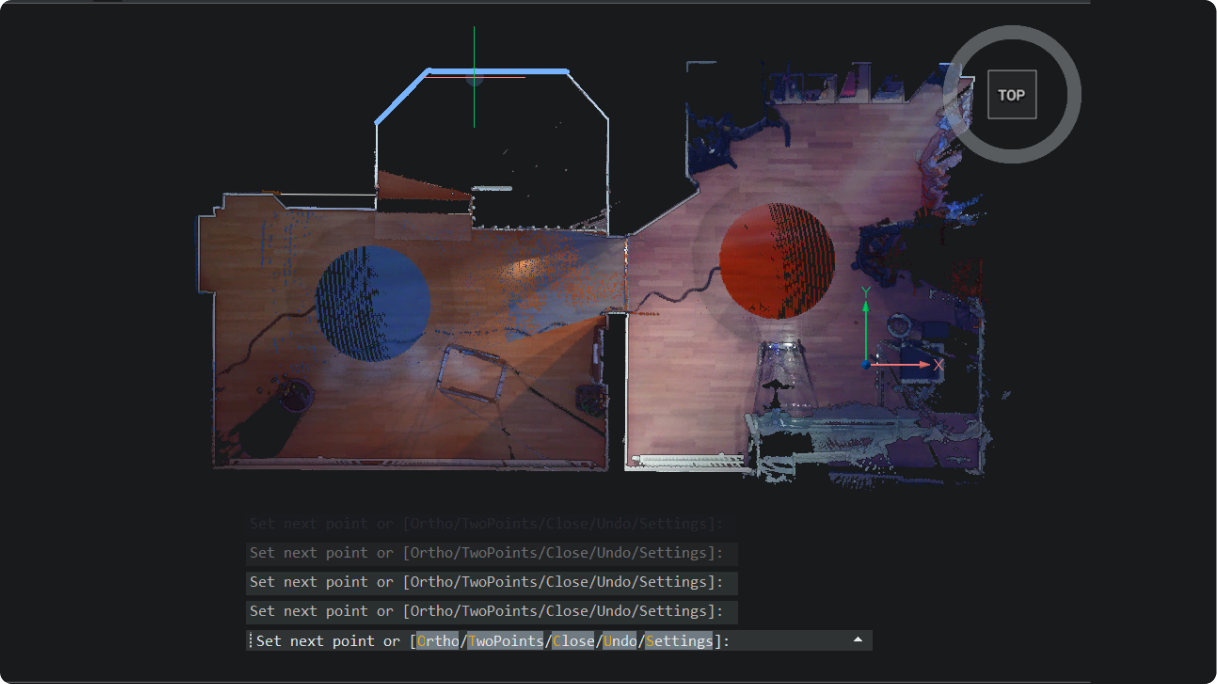
BricsCAD
NUEVO
Trazado polilineal 2D sobre nubes de puntos
Traza fácilmente polilíneas sobre nubes de puntos con un clic por segmento para un trabajo rápido y preciso (POINTCLOUDTRACE).
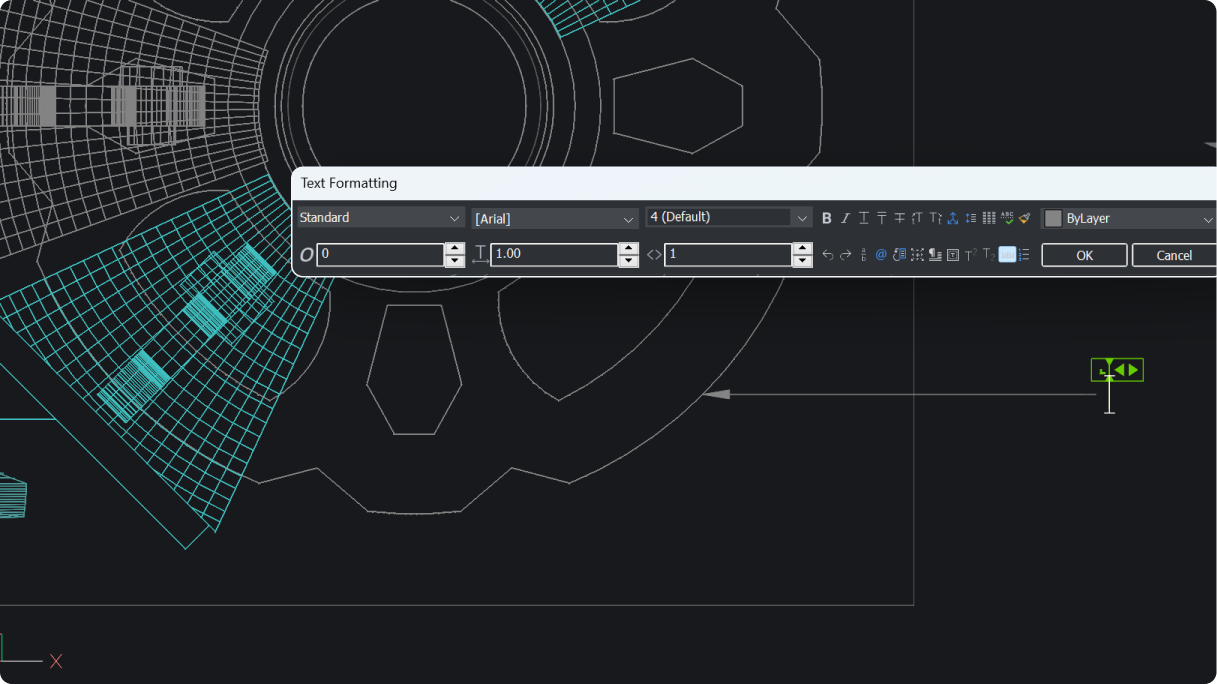
BricsCAD
MEJORA
Modo ortogonal temporal para MLeader
Se ha añadido nueva funcionalidad al comando DIRECTRIZM. Añade una alineación ortogonal temporal (pulsa y mantén pulsada la tecla Shift) para facilitar la colocación del líder.
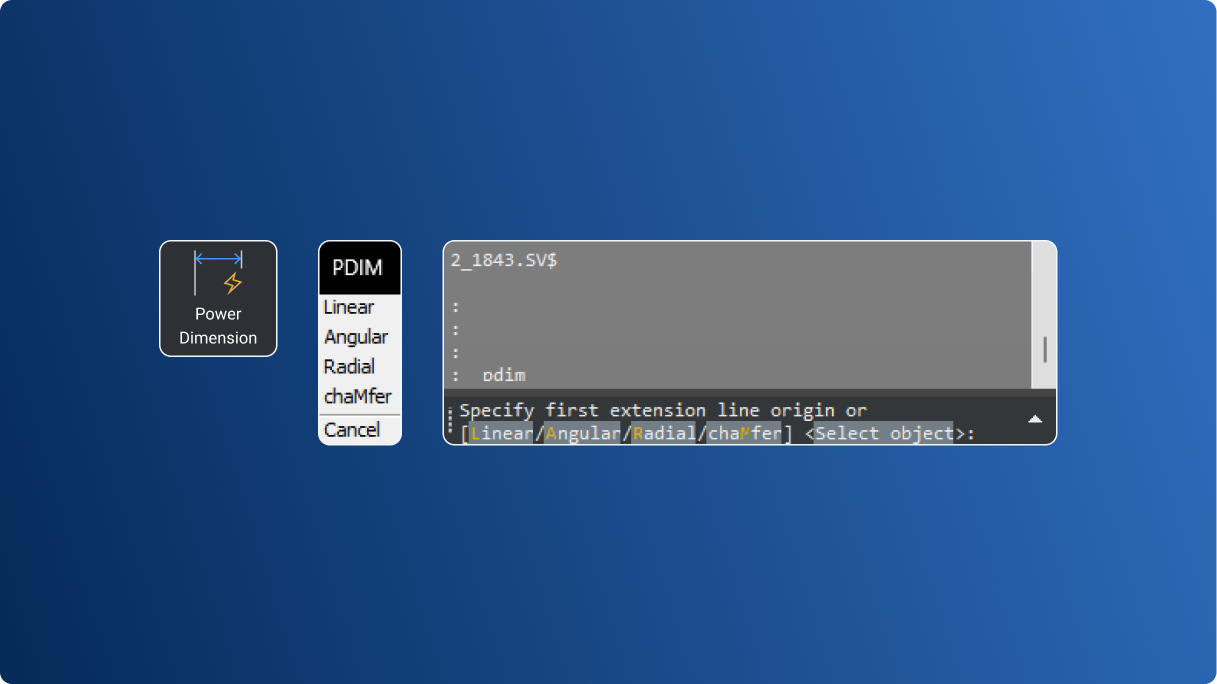
BricsCAD Mechanical
MEJORA
Control aerodinámico de acotación
Los comandos más inteligentes y la interfaz de usuario avanzada hacen que el dimensionamiento de energía sea más rápido y preciso.
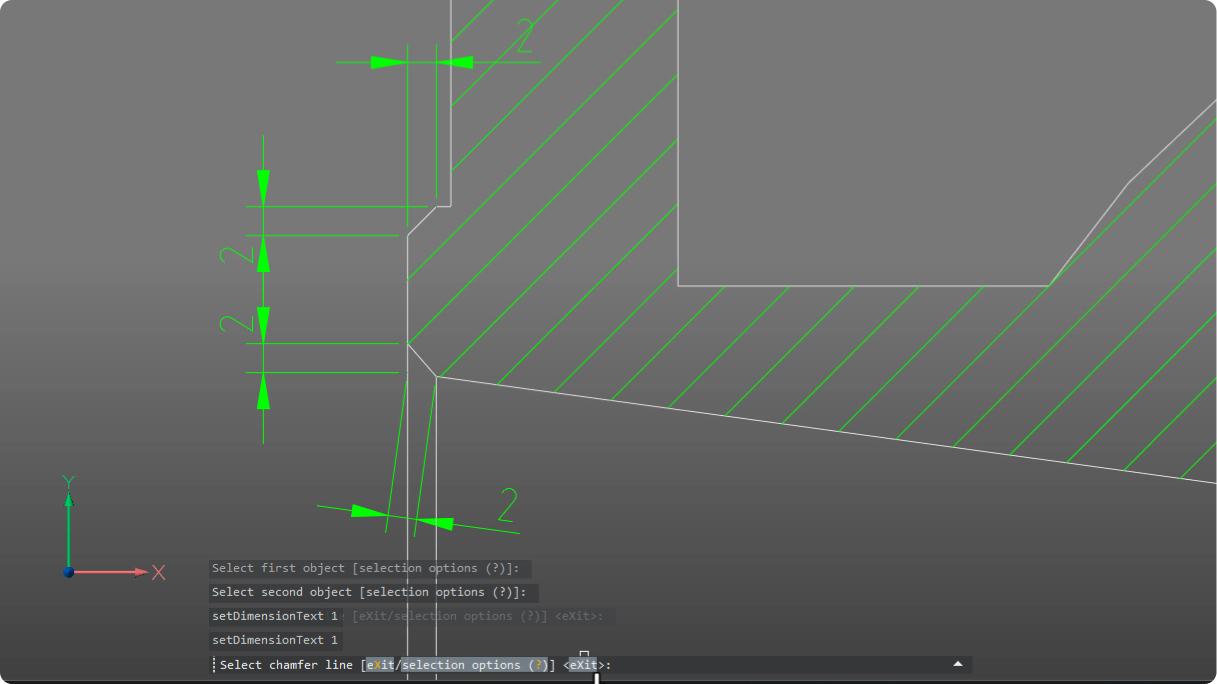
BricsCAD Mechanical
NUEVO
Acotación inteligente automática de chaflanes.
Ahorra tiempo con cotas automáticas de chaflán. Selecciona el chaflán y las aristas para generar al instante dos mediciones lineales claras.
¡Disponible ahora!
Consiga la versión más reciente
