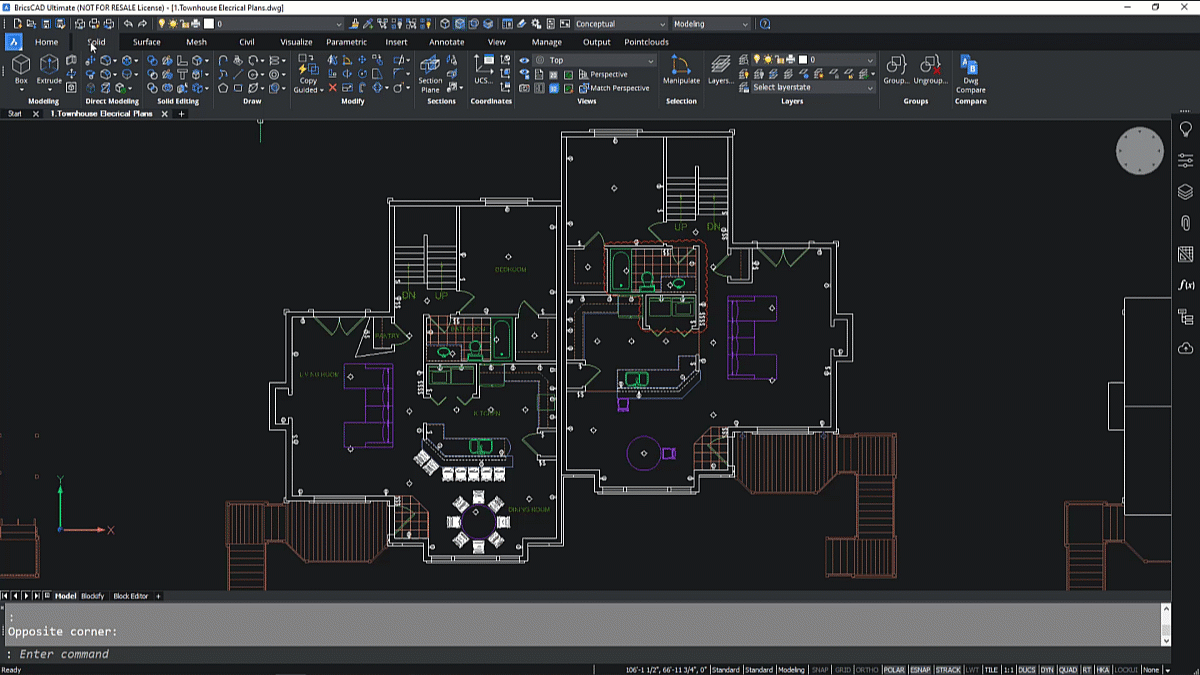BricsCAD - A Familiar User Interface
In this blog series, ‘BricsCAD: Discover the Difference’, we’ll show you why more and more people are replacing their legacy dwg-based CAD systems to enjoy greater innovative productivity with a lower total cost of ownership.
BricsCAD has been developed to provide a familiar user experience for those with knowledge of AutoCAD® or similar products. However, BricsCAD delivers a user experience with a higher level of capability, while the approach to creating and editing drawings, the toolbar layouts, and the command line input are all aligned with AutoCAD®.
The BricsCAD user experience enables you to feel immediately comfortable. Your work will start from a familiar base point, onto which you can then build knowledge of the more advanced and intelligent tools, to make you even more efficient than when using other legacy CAD.
Familiar Ribbons, Toolbars and Workspaces
As you’d expect, you have ribbons and toolbars, and BricsCAD is configured with workspaces for drafting and modelling. There are familiar dockable panels, providing you with a launching point to start working right away.

Clutter-free Work Environment with 'Clean Screen'
BricsCAD offers the option to launch 'Clean Screen' mode, for a clean and clutter-free workspace. It removes everything from your screen except your drawing area and command line, enabling you to focus better on what you’re designing.

Reuse Legacy CAD CUI files
And with BricsCAD, you won’t lose the time and effort you’ve invested to customize your legacy CAD interface. You can simply import your CUI files into BricsCAD, along with existing drawing templates and more.

Native .DWG Format
BricsCAD native file format is .DWG, so you won’t have to translate or migrate drawings. You can just open your drawings and get to work on them straight away.
With a familiar look and feel, the ability to reuse your existing customizations, and with a native .DWG format, BricsCAD has all the tools to make you productive from day one. You can just focus on building knowledge of BricsCAD’s advanced and intelligent tools to supercharge your design workflow.
In future articles here, we will be exploring the unique, advanced and intelligent tools delivered by BricsCAD, so keep a look out for these updates. And in the meantime, discover the BricsCAD difference for yourself by downloading your free trial today. (No credit card required).
Visit our migration page for more information on how easy it is to move to BricsCAD


