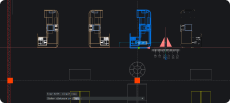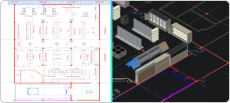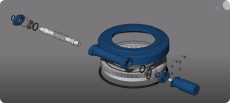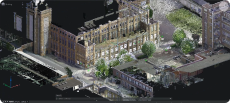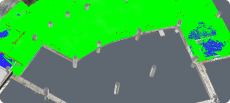3D Rendering Software
Transform a 3D picture into a photorealistic 2D image.
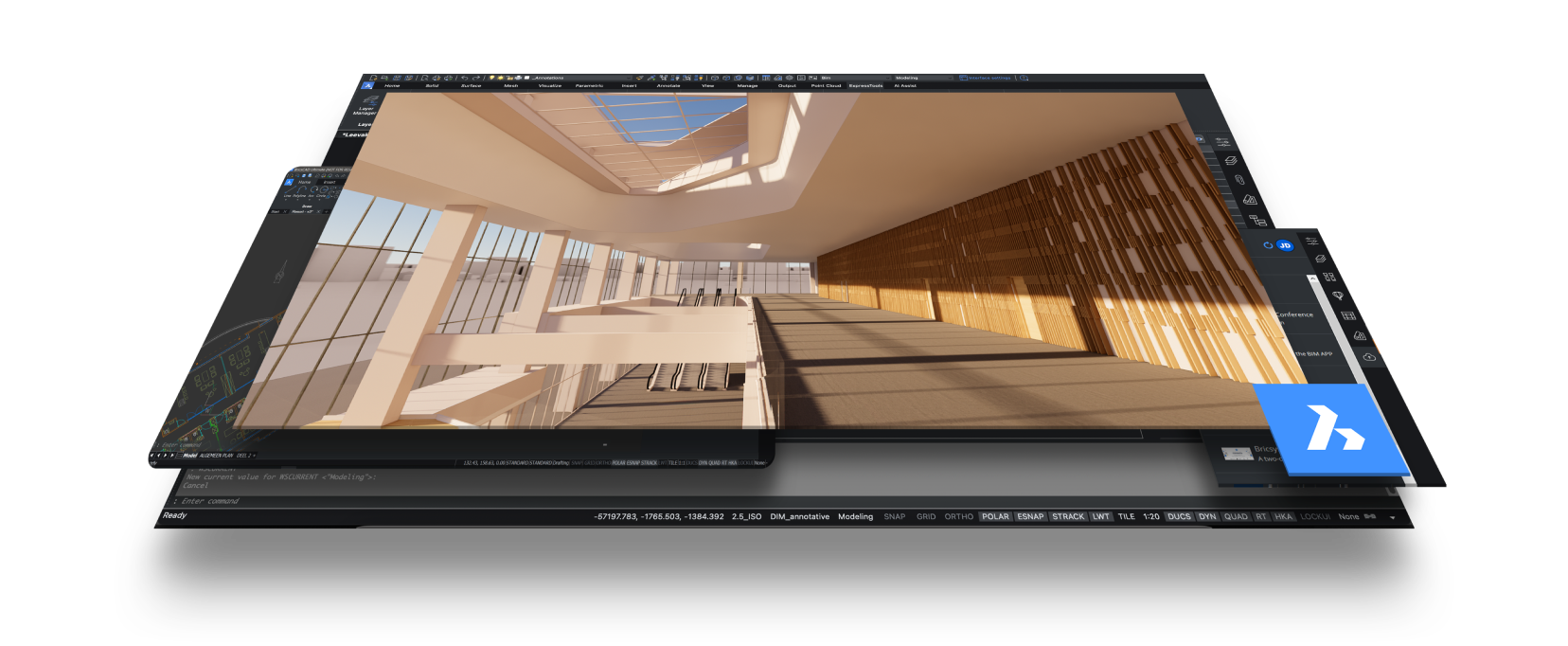
Why BricsCAD?
3D CAD Model to Photorealistic Rendering
3D rendering, also known as a part of 3D visualization, is an act of transforming a three-dimensional picture into a two-dimensional photorealistic image.

Choose from 10 rendering styles

Custom visual styles

Plugins for Twinmotion and Lumion
Discover BricsCAD
CAD Software to Suit Your Design Needs
BricsCAD allows experts to create more accurate design representations, replacing manual drafting and enabling better development, alteration, and optimization. Engineers can craft more detailed designs and manipulate them virtually, as the CAD software calculates how multiple materials relate.
BricsCAD offers the ultimate suite of tools designed to meet your design needs. From the earliest stages of 2D drafting to the finalized 3D models utilized for manufacturing or building, our robust set of products makes it easy to create a streamlined workflow.
What's in BricsCAD for You?
3D Rendering Software for Your Designs
3D rendering software allows users to insert their 3D models into fully formed three-dimensional scenes or images. Graphic designers and media developers can import characters and objects from 3D modeling applications and use rendering software to place them in a visually appealing setting, which will often be dynamic, navigable, and scalable.
To bring scenes to life for later use in video games, films, television programs, or other media, 3D rendering software may incorporate animation tools or integrate with animation software. Additionally, these programs may contain options for lighting and texturing, which can give scenes more depth and realism.
Visual artists in the entertainment, automotive, architectural, advertising, and web design sectors use 3D rendering software to produce lifelike settings for media or client engagement.
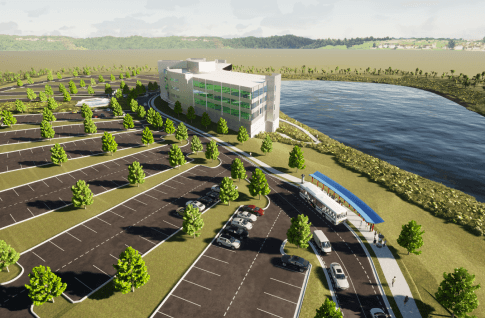
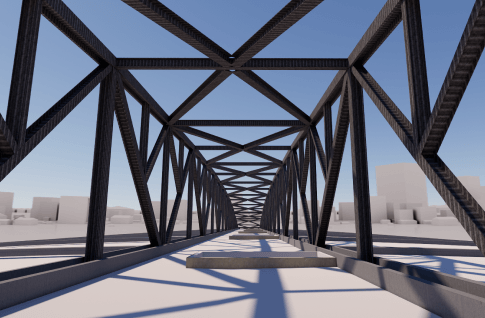
What Is 3D Rendering?
The process of converting data from a 3D model into a 2D image is known as 3D rendering. Images can be produced using this technology in a variety of ways, ranging from purposefully unrealistic to photorealistic. Most people cannot distinguish between a 3D rendered image and an actual photo since they are so like pictures taken with a camera.
Rendering an object in 3D is complex. In the past, this technology was only available to companies that could afford the software, like big-budget movies. But times have changed, and now it is affordable for small shops and even individuals.
USAGE
How Is 3D Rendering Software Used?
Access to easy-to-use, cost-effective rendering software has allowed for its use in many industries. Here are some industries where 3D technology is irreplaceable and integral to the workflow.
Architecture and Design
Before a project moves into the design phase, architects employ 3D-rendered pictures to emphasize key features, demonstrate structural integrity, and pinpoint structural flaws.
Using 3D visualization gives architects the chance to explain their concepts and ideas to clients in the most understandable way possible. It also makes it simpler to illustrate how a building will blend into its surroundings.
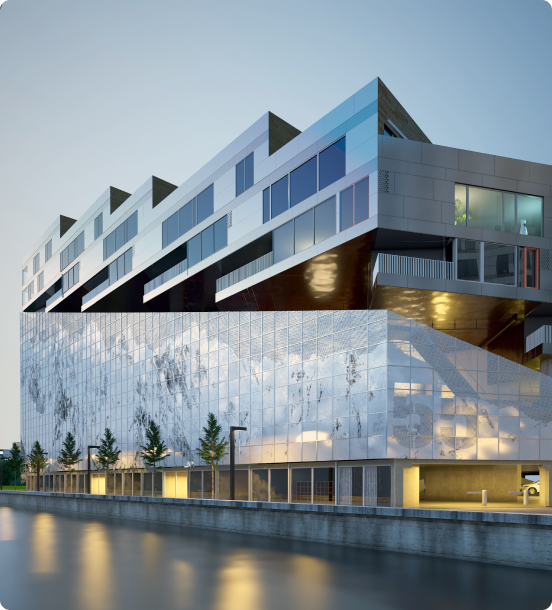
Real Estate
Interior Design
Marketing and Advertising
Entertainment
Video Game Development
PLUGINS
Featured BricsCAD Rendering Plugins
With BricsCAD, you can find a rendering tool that fits your workflow because there is more than one way to turn your models into fully rendered 3D environments. BricsCAD has partnered with the industry's leading software vendors to give you a choice when visualizing your designs. Here are just a few of the options.
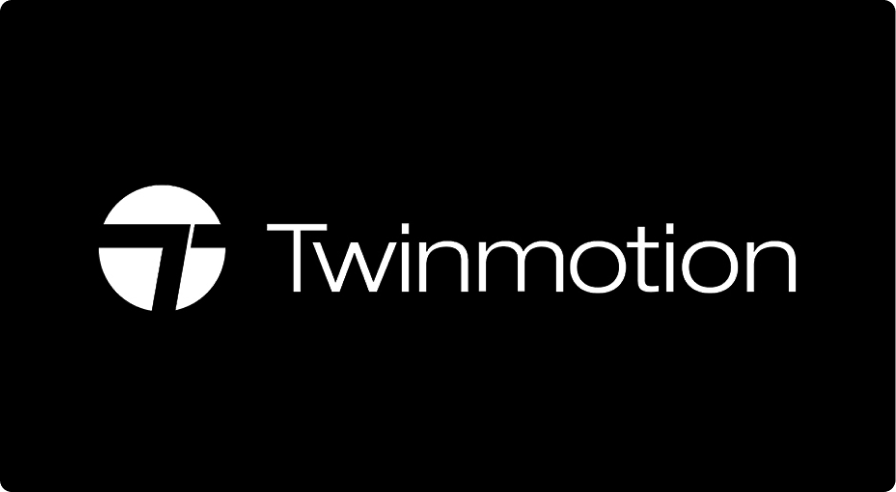
Twinmotion
The Twinmotion plugin for BricsCAD was released to BricsCAD users for free. If you don't know what Twinmotion is, maybe you've heard of Epic Games, the makers of Unreal, Fortnite, and Rocket League. This plugin breaks down the barrier between rendering and CAD software, allowing CAD users to work how they want seamlessly.
Professionals in the fields of architecture, building, urban planning, and landscaping may find Twinmotion to be their favorite tool. Thanks to its icon-driven interface, it is not only easy to use but also simple to learn.

Lumion
With the Lumion plugin, you can create a live, real-time visualization by connecting Lumion and BricsCAD. When you alter the geometry of the BricsCAD model, you can watch the realistic environment of Lumion reflect those changes in real time.
You view your project in Lumion while modeling in BricsCAD, and it will be surrounded by an immersive, feature-rich landscape while photorealistic lighting dramatically heightens your sense of surroundings, realism, and depth.
Ready to see how BricsCAD can bring your 3D models to life? Download BricsCAD free for 30-days.
RENDERING
How to Render in BricsCAD

When you are selling an idea to a client or just want to see how a finished project will look, it's important that you can visualize it, and you can do that from BricsCAD. Rendering adds value to your CAD models.
You can find the Render tool in a few locations in every version of BricsCAD except BricsCAD Lite, but the easiest way to use this functionality is with the Rendering toolbar. This toolbar gives you the ability to access it with the click of a button. The toolbar also contains tools for working with materials, lights, and visual styles, which work together with the rendering process.
BricsCAD comes with 10 pre-defined visual styles, including:
- Conceptual
- Shades of gray
- Hidden
- Sketchy
- Modeling
- Wireframe
- Shaded
- X-ray
- Shaded with edges
- Realistic
Visual styles will define how your finished rendering will look. You can also define your custom visual styles or modify existing ones in the Visual Styles panel of the Drawing Explorer. Once you choose the visual style you want, you can render with the Render tool, and you have three options. You can render to the viewport, in a separate render window, or directly to a file. For more about the Render tool, check out the Render section of the BricsCAD journey.
Another option for rendering is applying a specific material directly to a model. With BricsCAD, you can use the materials and textures that come with it, download those freely available on the internet, or create your own. It is as simple as importing the material to your library and then using the Render Materials Panel to drag and drop materials onto your model. For more on this, check out Everything you need to know about Render Materials in BricsCAD.
With BricsCAD, you also have the option to install a third-party rendering plugin, and there is a variety to choose from. We cover some of those in the next section.
BRICSCAD USAGE
Explore CAD
Help & Support
Get BricsCAD help
From the official Bricsys corporate logo set to the latest press releases, we are here to help.

Check BricsCAD’s Help Center
Do you have specific questions? Search through help articles, tutorials and command references.

Contact Support
Didn’t find what you were looking for? Get in touch with Bricsys support.

Get in touch with Sales
If you have any inquiries or need assistance, feel free to reach out to our Sales team for support.

30 day trial
