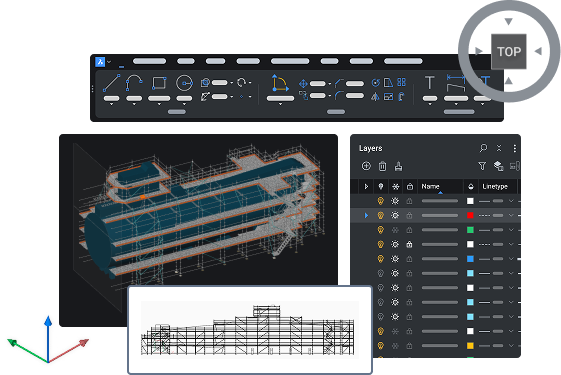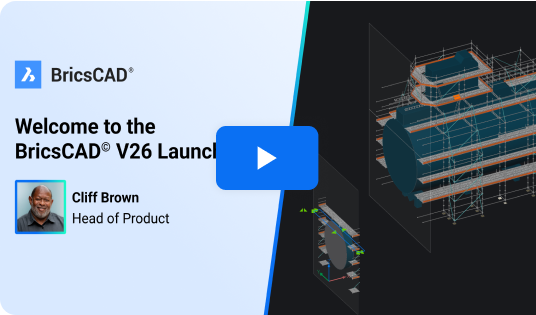BricsCAD® V26
New capabilities to accelerate the design-to-production process
Latest features
New in BricsCAD® V26
Learn how this version helps users working in General Design, Manufacturing, Building Subcontracting, and Land Surveying. 60+ additional features for the fastest path from initial design to complete and accurate production drawings.
Filter by:
General design innovations
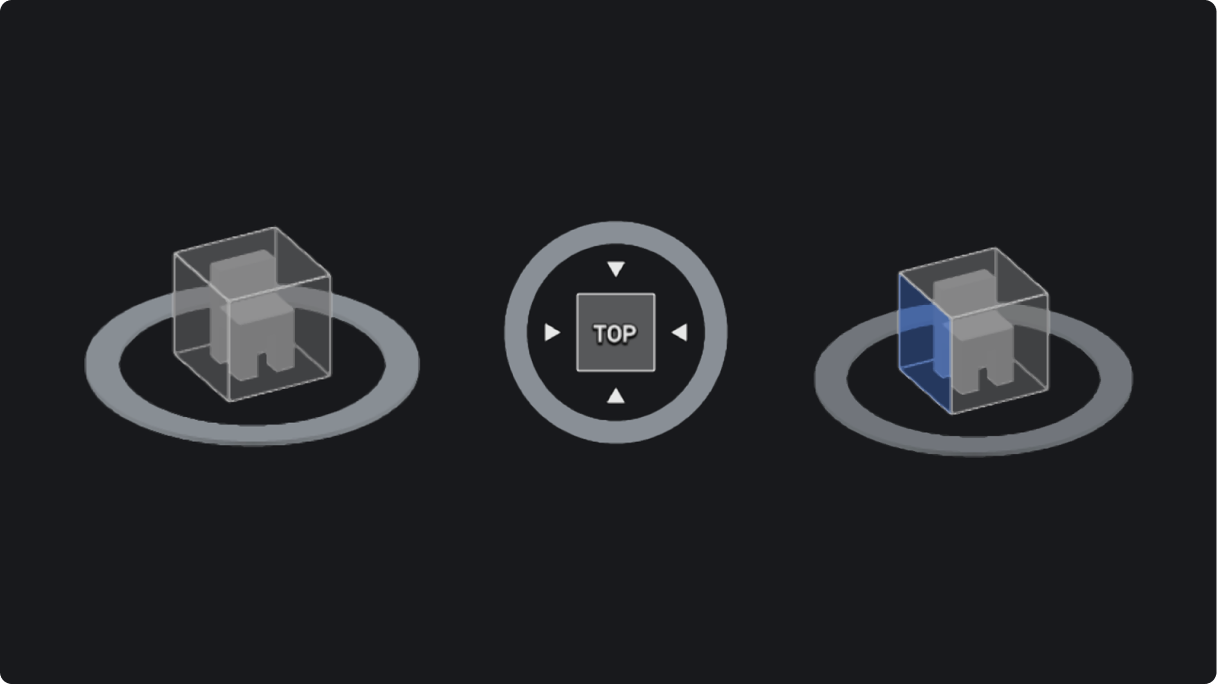
BricsCAD
ENHANCED
Look From widget
Navigation tool to easily select the desired position on the cube and dynamically reposition a preset view.
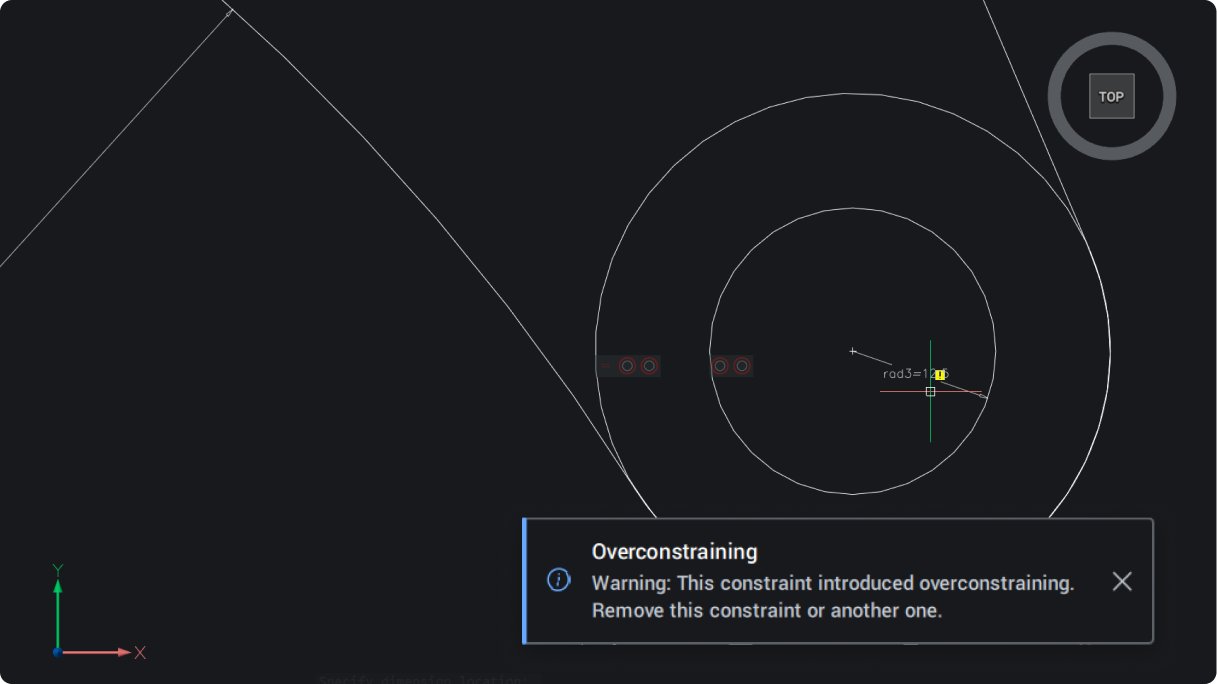
BricsCAD
ENHANCED
Notification message dialog box
Consistent notifications, offering a simple, clear pop-up for in-product warnings and updates.
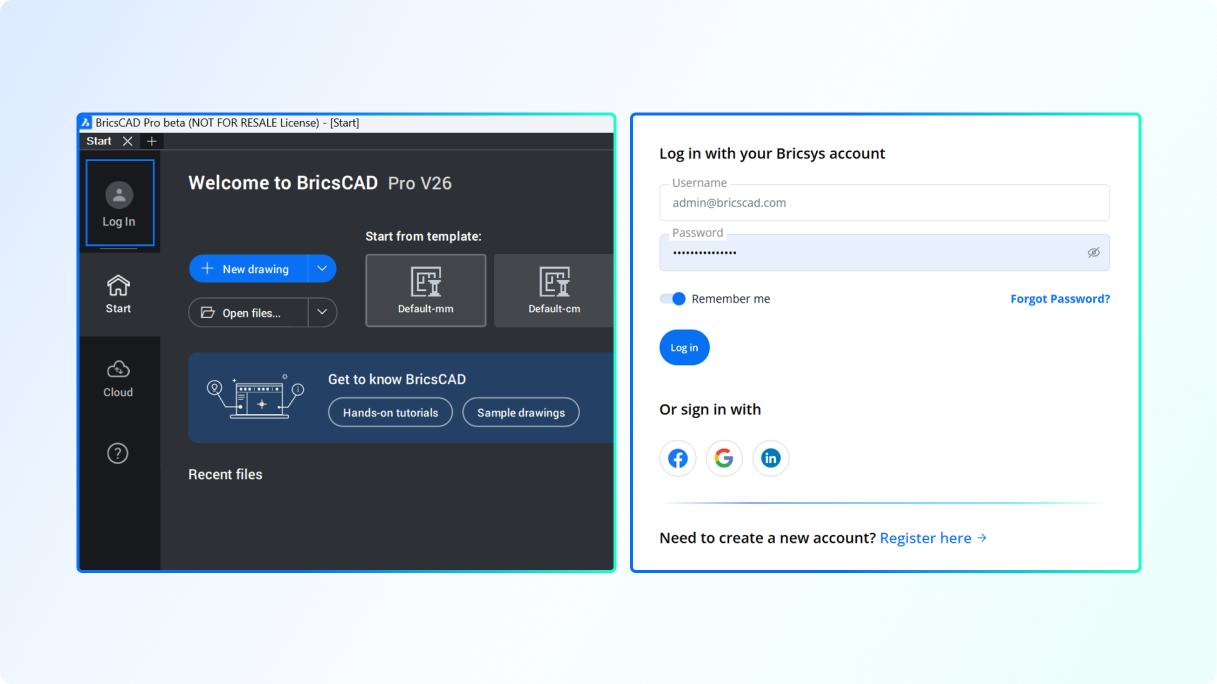
BricsCAD
ENHANCED
Log in process for analytics authentication
Uniformed log in for simplified browser authentication and consistency across tools.
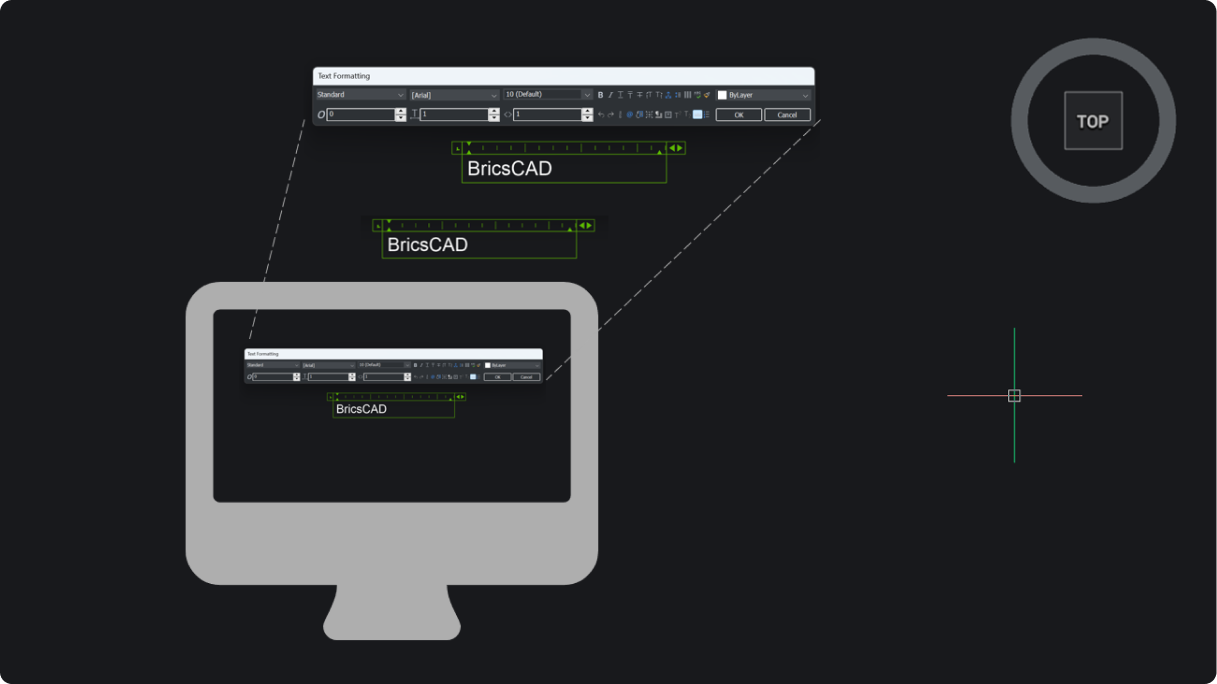
BricsCAD
ENHANCED
Display scaling and accuracy
Text, panels, and dialogs now scale more accurately, with increased support for fractional scaling and diverse monitor setups.
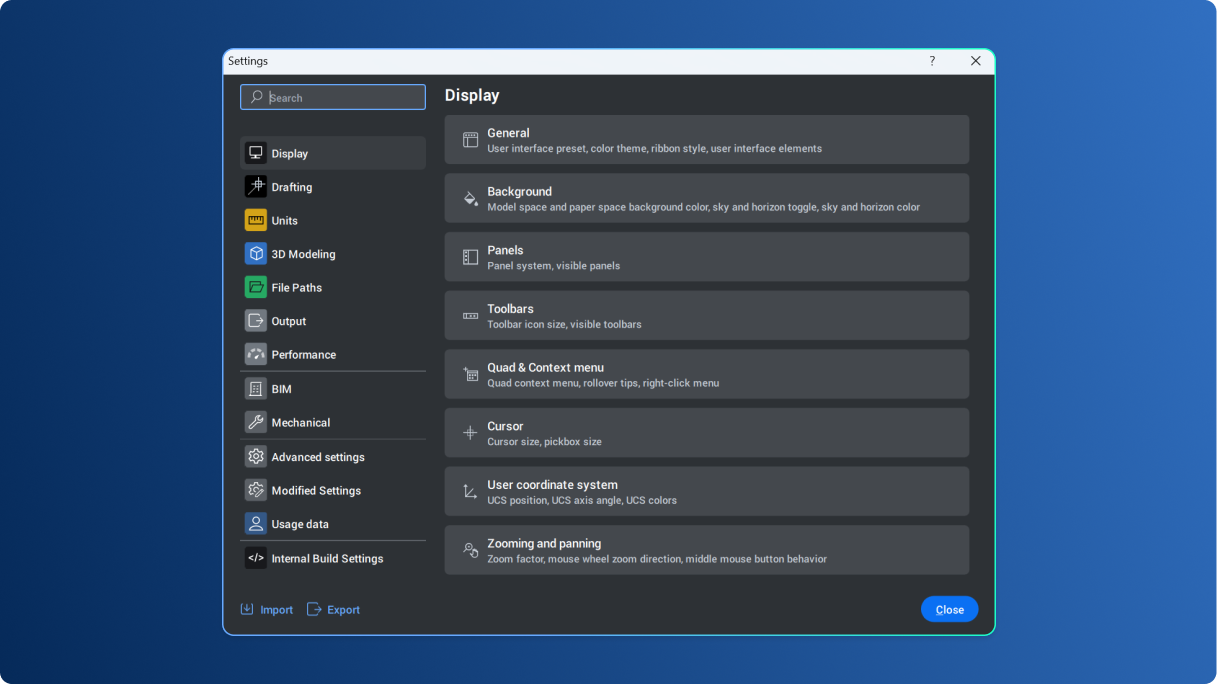
BricsCAD
experimental
Customizations for Settings dialog box
Intuitive, easy process to configure and personalize BricsCAD through the Settings dialog box.
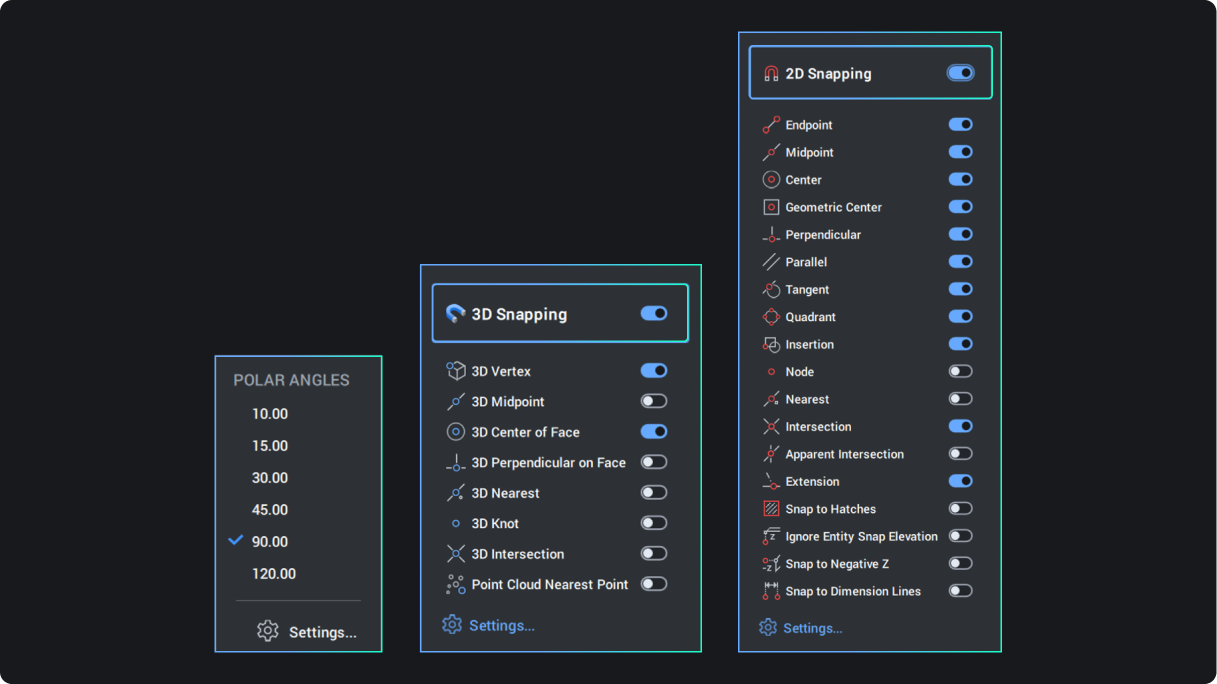
BricsCAD
ENHANCED
Adjusted color contrast in UI
Interface text and graphics in BricsCAD now offer better visibility.
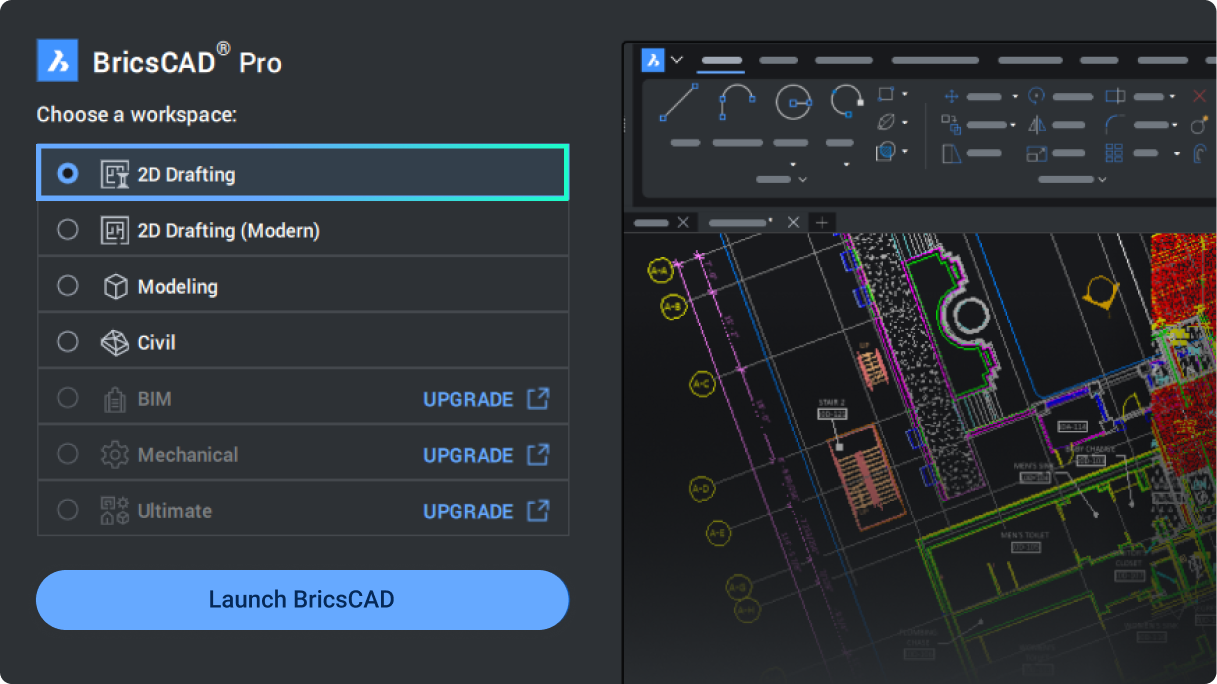
BricsCAD
ENHANCED
Streamlined workspace selection
A new launcher to easily find the workspace you need and get started quickly.
Importing and creating files
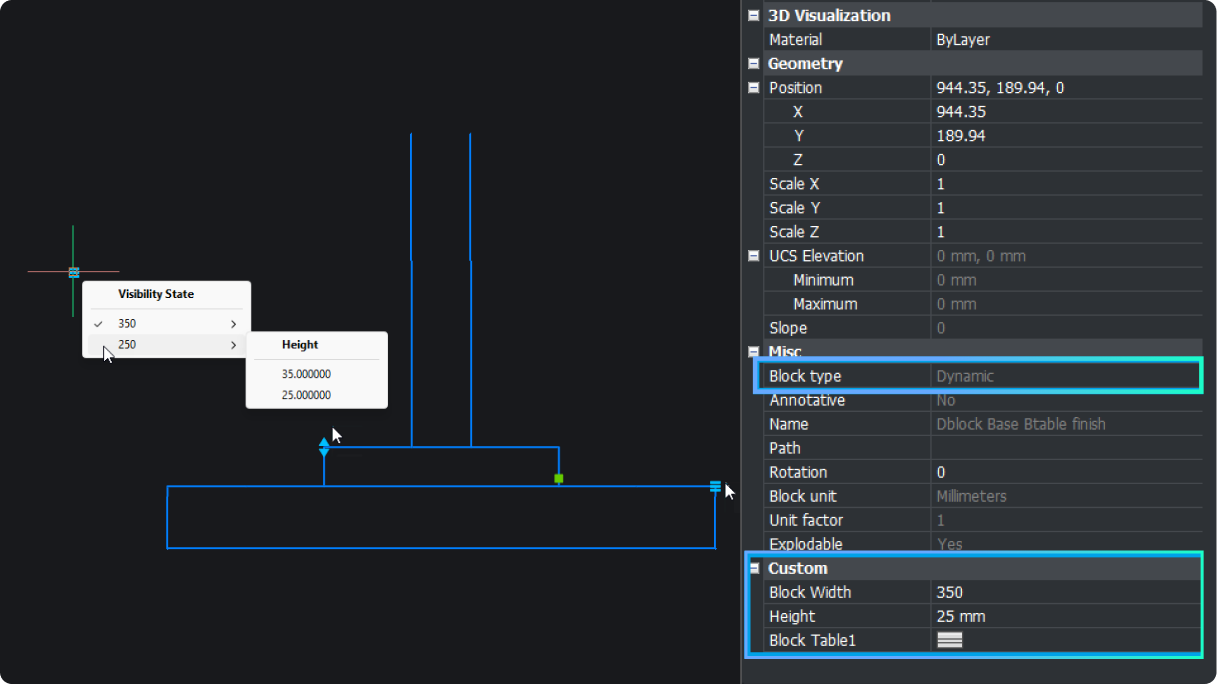
BricsCAD
experimental
Dynamic Block creation
Create Dynamic Blocks within BricsCAD (available only for users outside the United States).
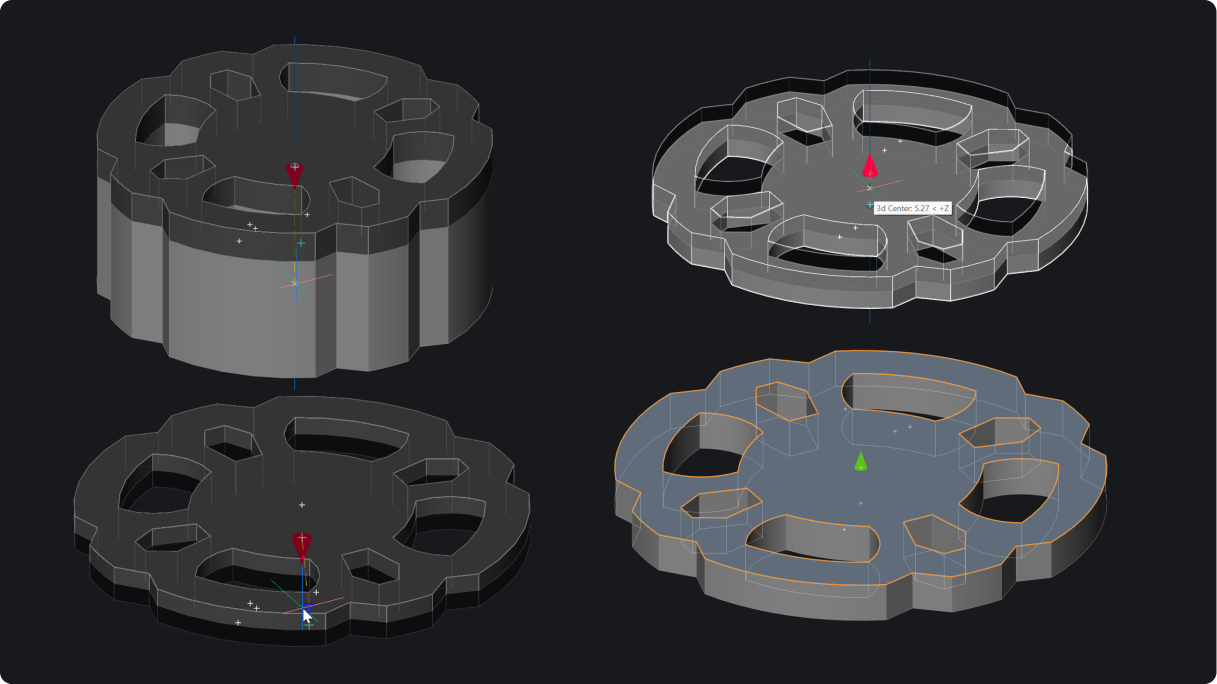
BricsCAD
NEW
3D solid manipulation control grips
Adjust the size and form of primitive solids and polysolids with 3D manipulation grips for fast freeform editing.
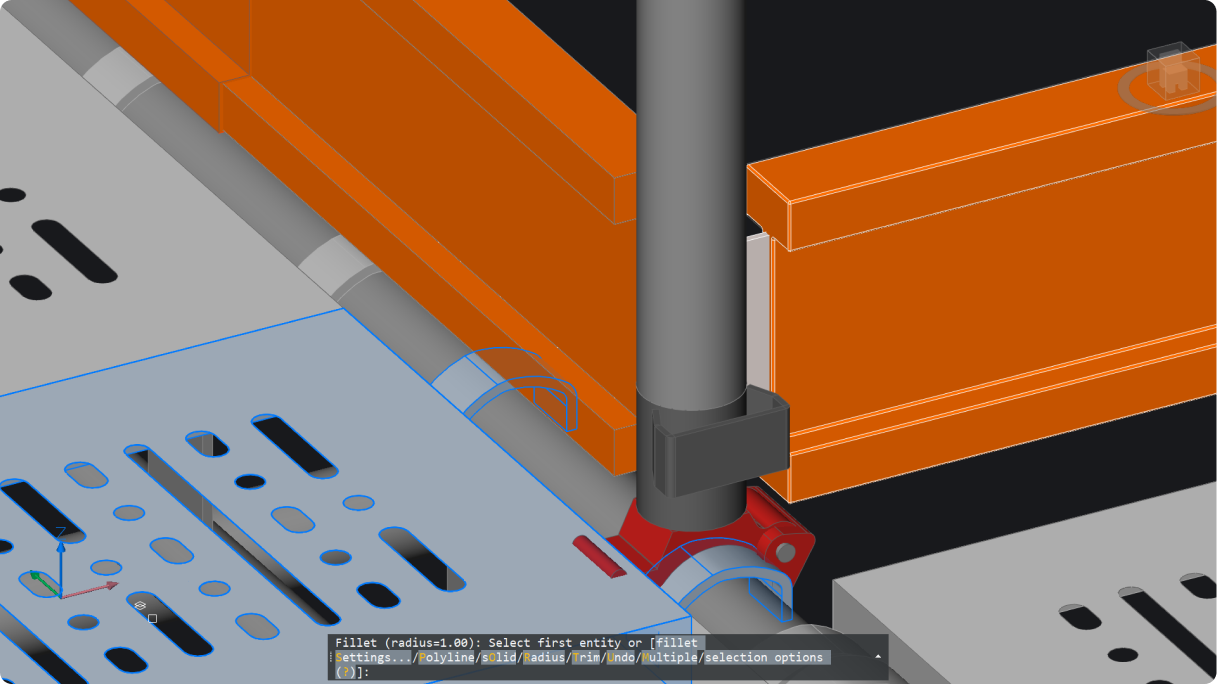
BricsCAD
NEW
Fillet and chamfer for all component edges
Fillet or chamfer can be applied to all edges of a selected 3D solid in a single click when solid option is selected.
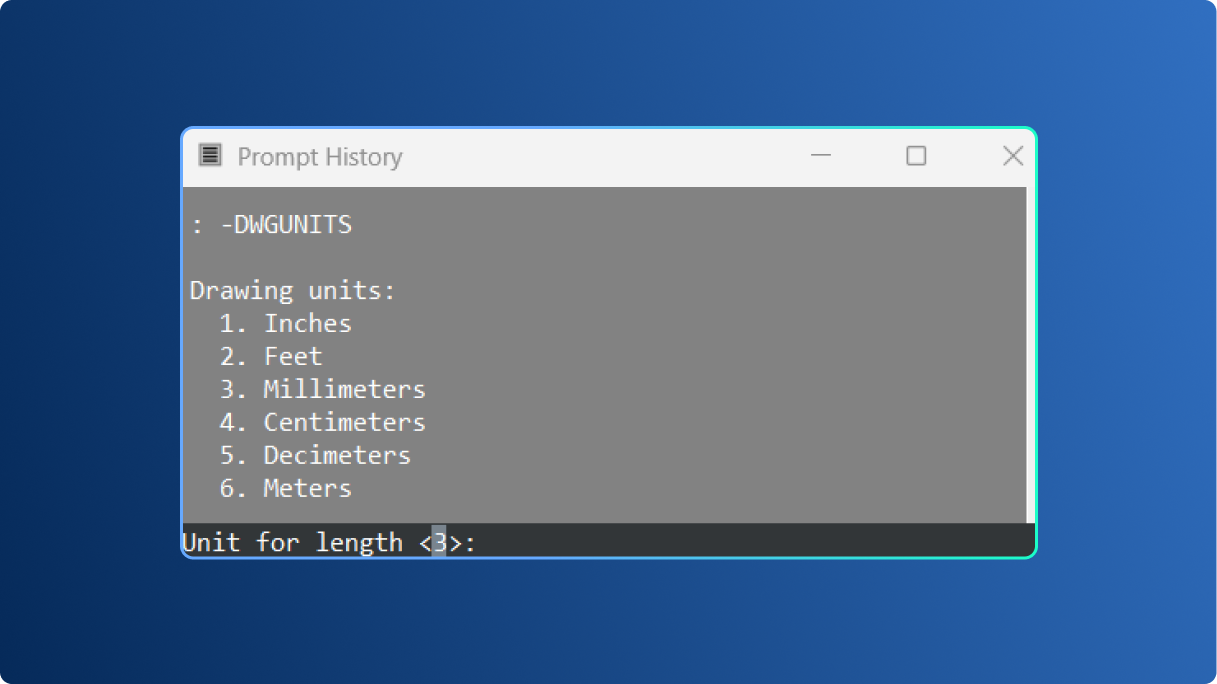
BricsCAD
NEW
Drawing units through command line
Change the drawing units and related settings, like insertion scale and precision, through the command line (-DWGUNITS).
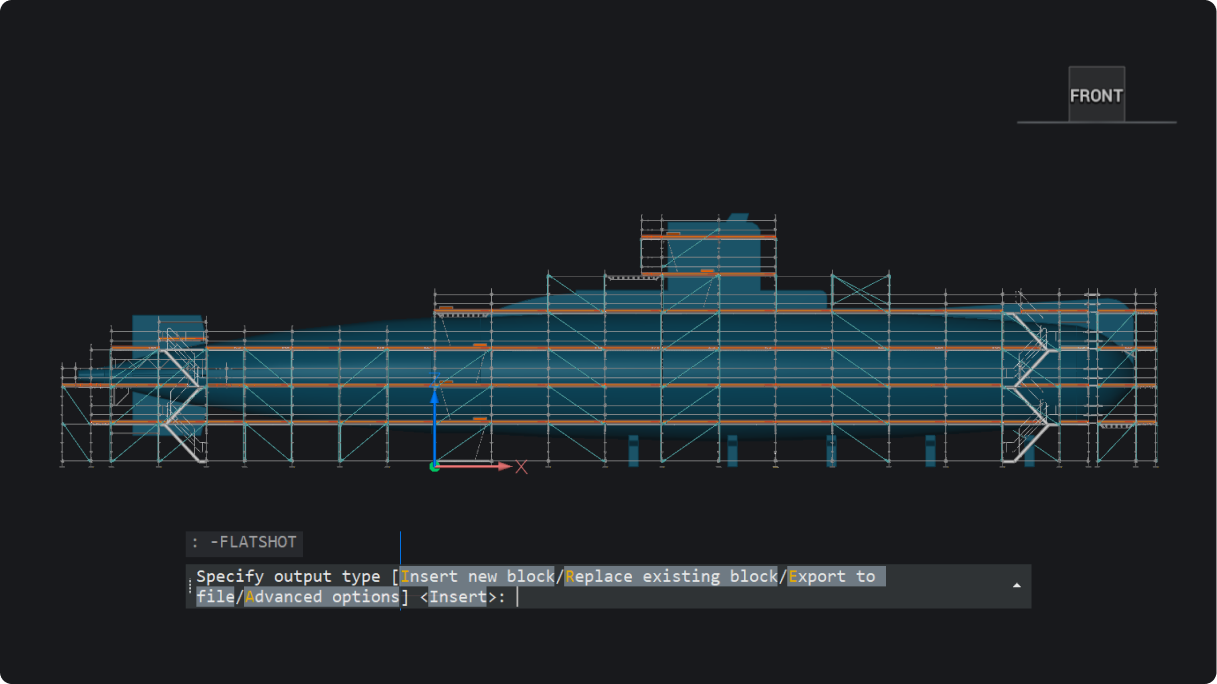
BricsCAD
NEW
Flatshot through command line
Create 2D block representation of 3D solid geometry based on current view, through the command line or in unattended script (-FLATSHOT).
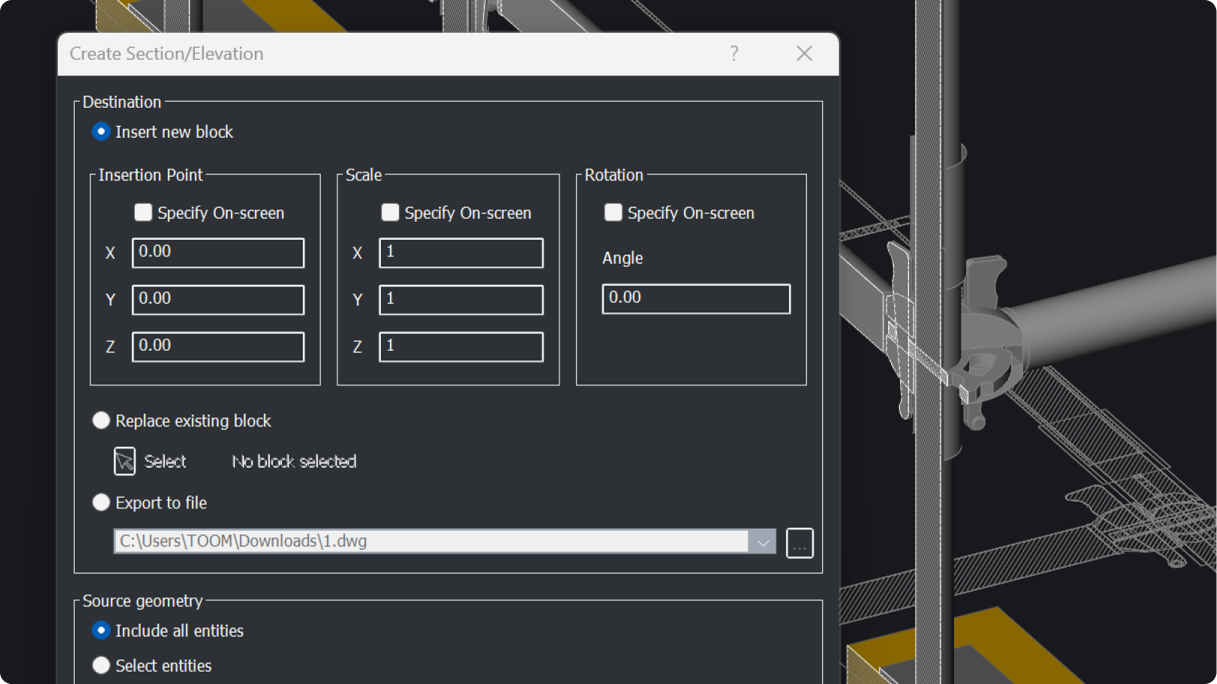
BricsCAD
NEW
Block creation from section plane
Generate a 2D section block from a section plane of a 3D model, either through the command line or in unattended script (-SECTIONPLANETOBLOCK).
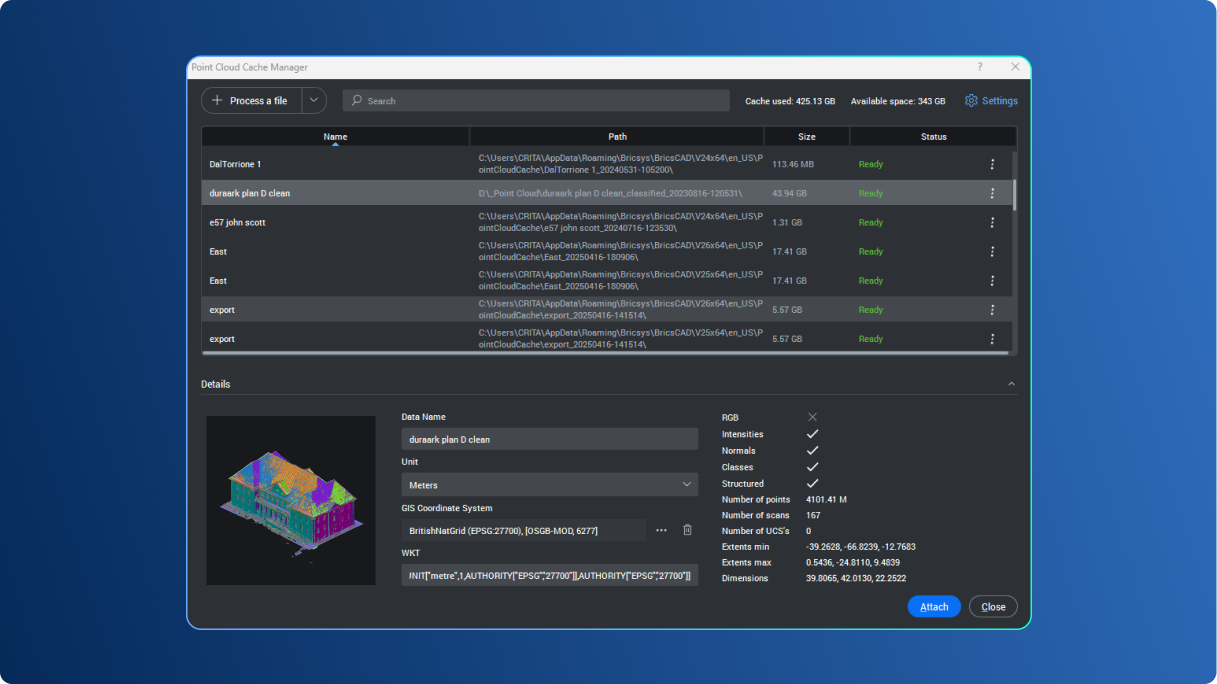
BricsCAD
ENHANCED
Centralized point cloud management
Import, edit, and manage point clouds with thumbnails and search for quick dataset access.
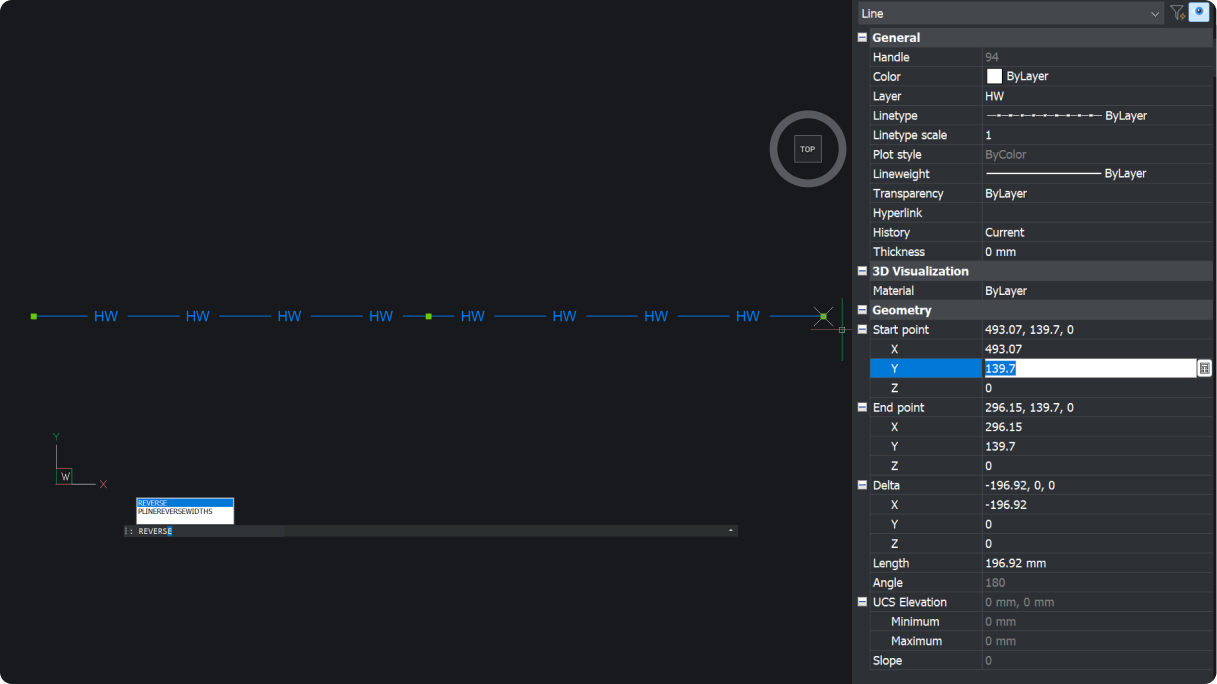
BricsCAD
NEW
Reverse vertices of selected geometry
Reverse the direction of lines, polylines, splines, and helixes, making it easier to read text where directionality matters.
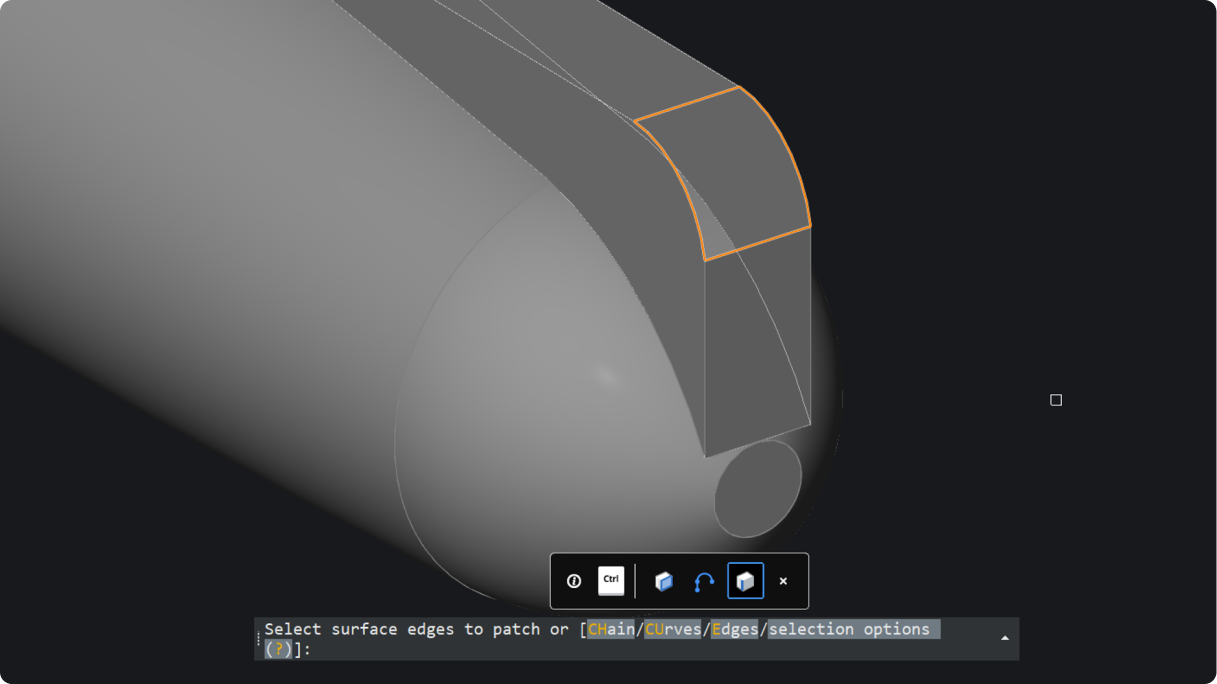
BricsCAD
NEW
Patches to fix open model faces
Repair open boundaries of surfaces with continuity control to create solids from mesh data (SURFPATCH).
Optimizing and editing
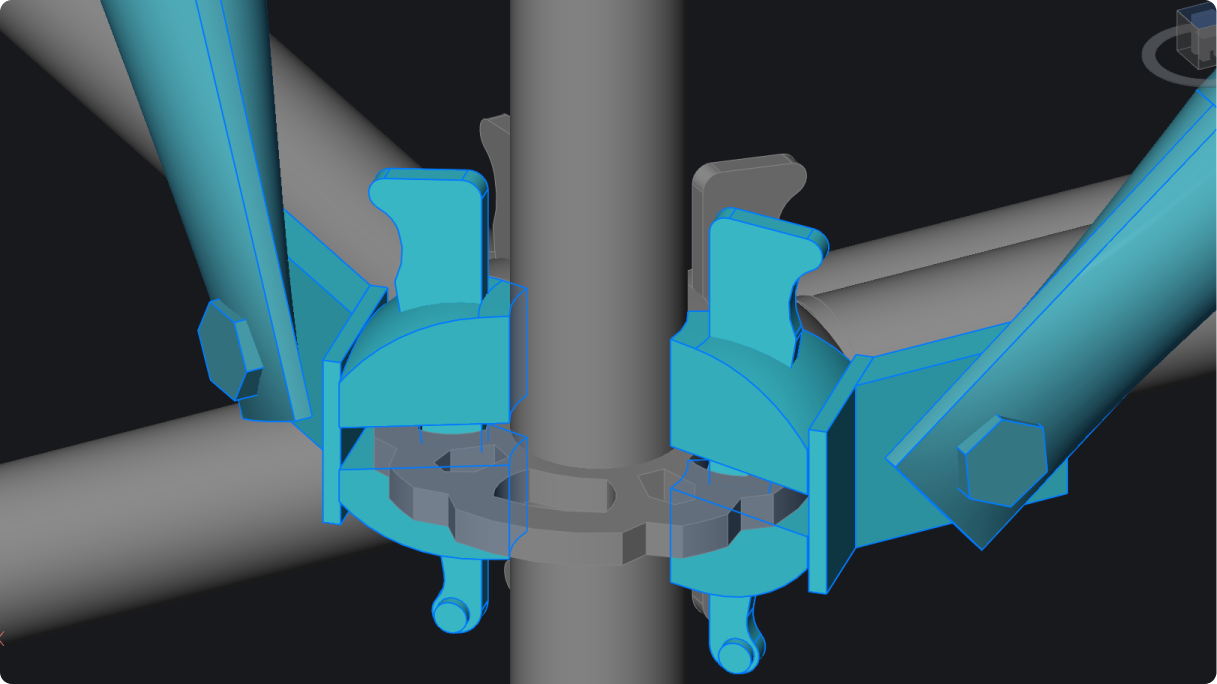
BricsCAD
ENHANCED
Interference detection
Intuitive UI to apply filters, query data, and manage results. Inspect and delete interferences by isolating them in model space.
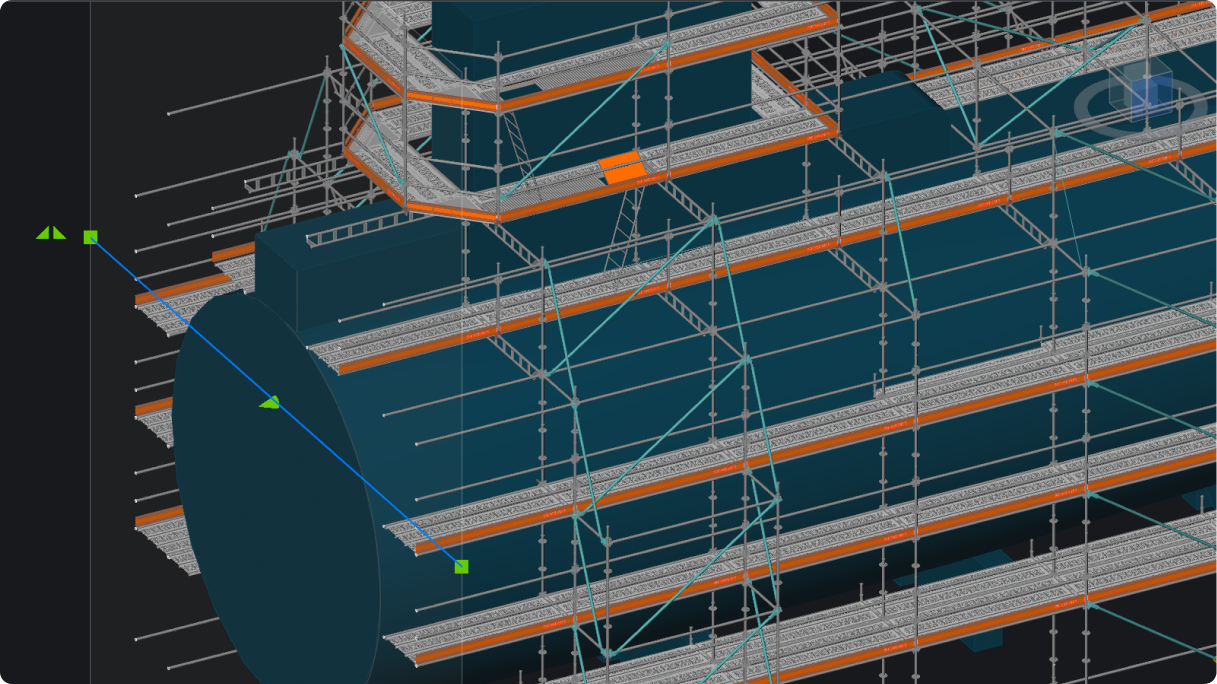
BricsCAD
NEW
Section plane accuracy and control
Increased precision when sectioning models with adjustable grips. Change the section type and depth from the properties panel.
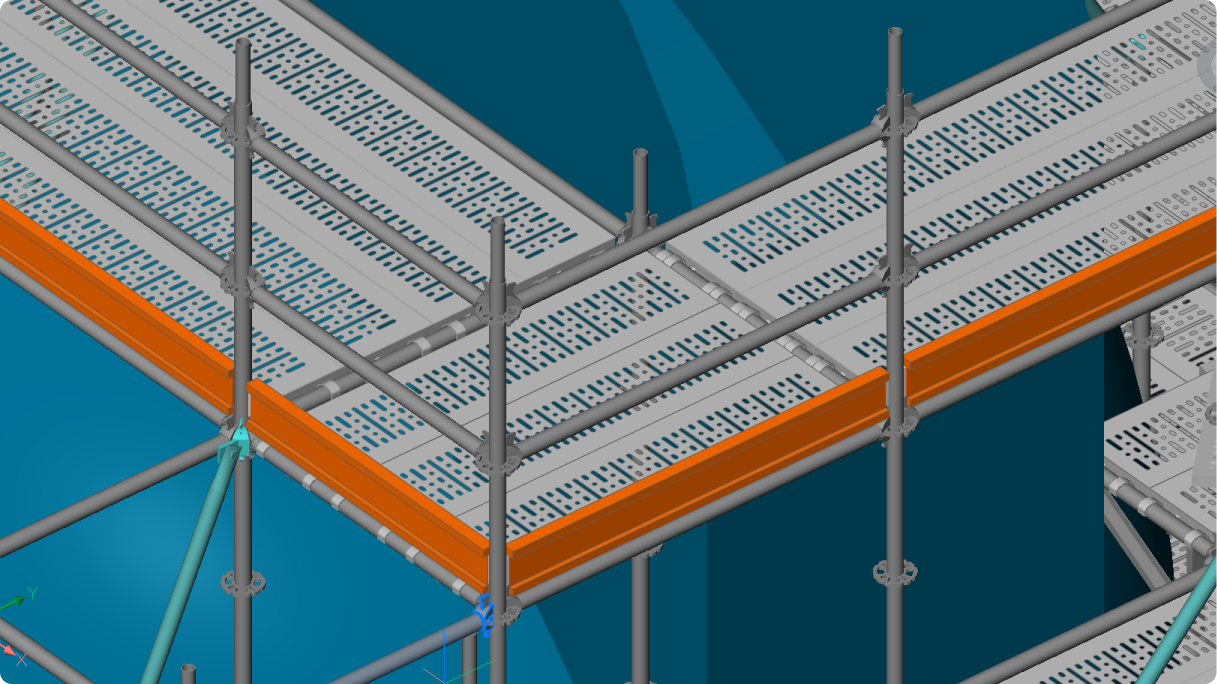
BricsCAD
ENHANCED
Modifications to Attributes
Attribute positions, orientations, and property changes are automatically synchronized when related parameters are modified.
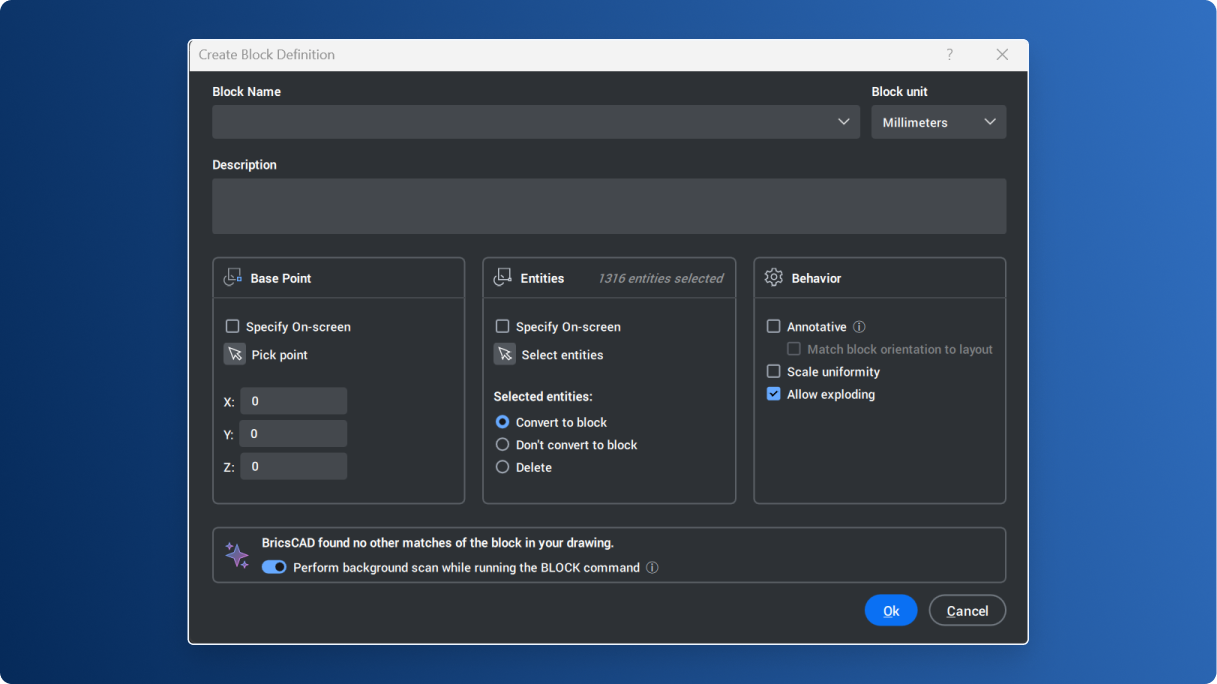
BricsCAD
ENHANCED
Blockify in Create Block Definition dialog box
Run Blockify within the Create Block Definition dialog box. Create new block definitions and check for existing blocks available for reuse.
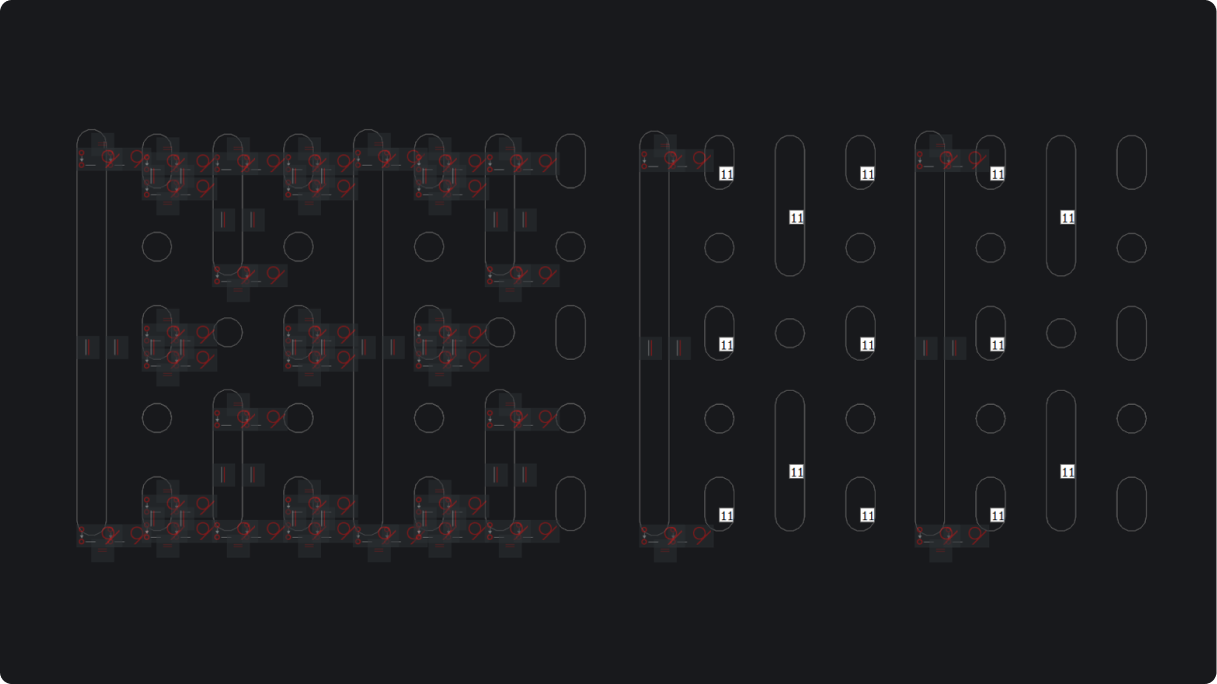
BricsCAD
NEW
2D Geometric constraint symbol grouping
Group symbols to boost performance and clarity in complex drawings.
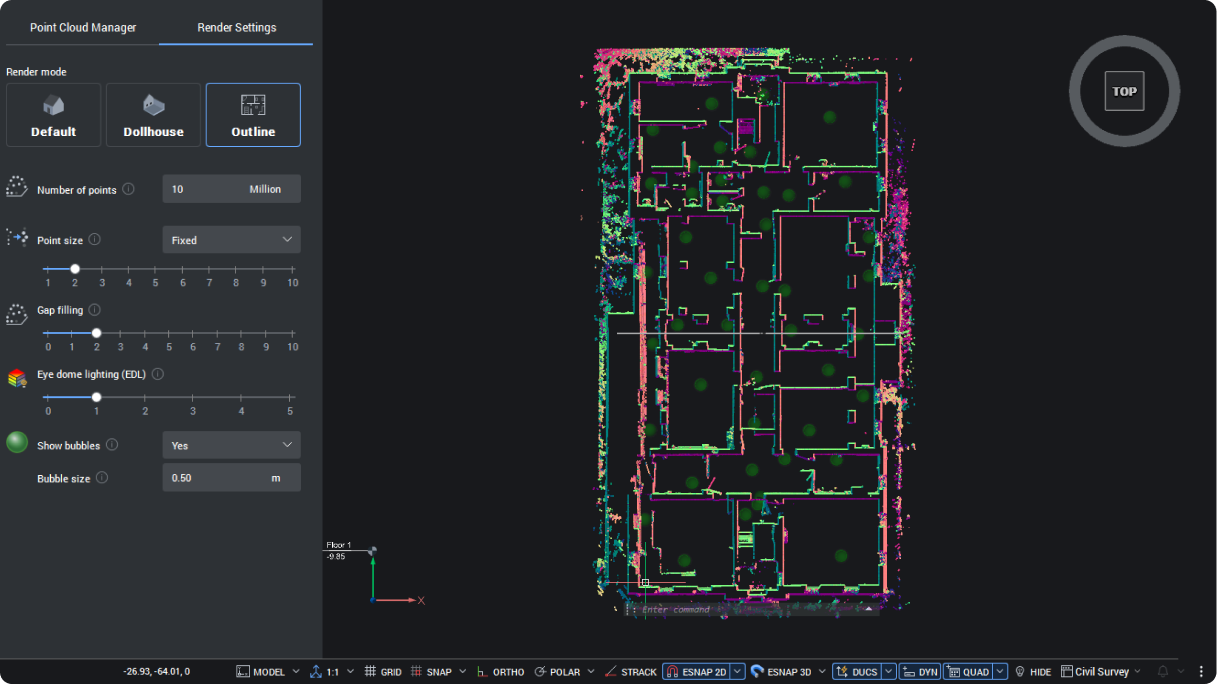
BricsCAD
NEW
Outline for Render mode
Highlight the outer shape of point clouds with the new Outline filter for clearer visualization.
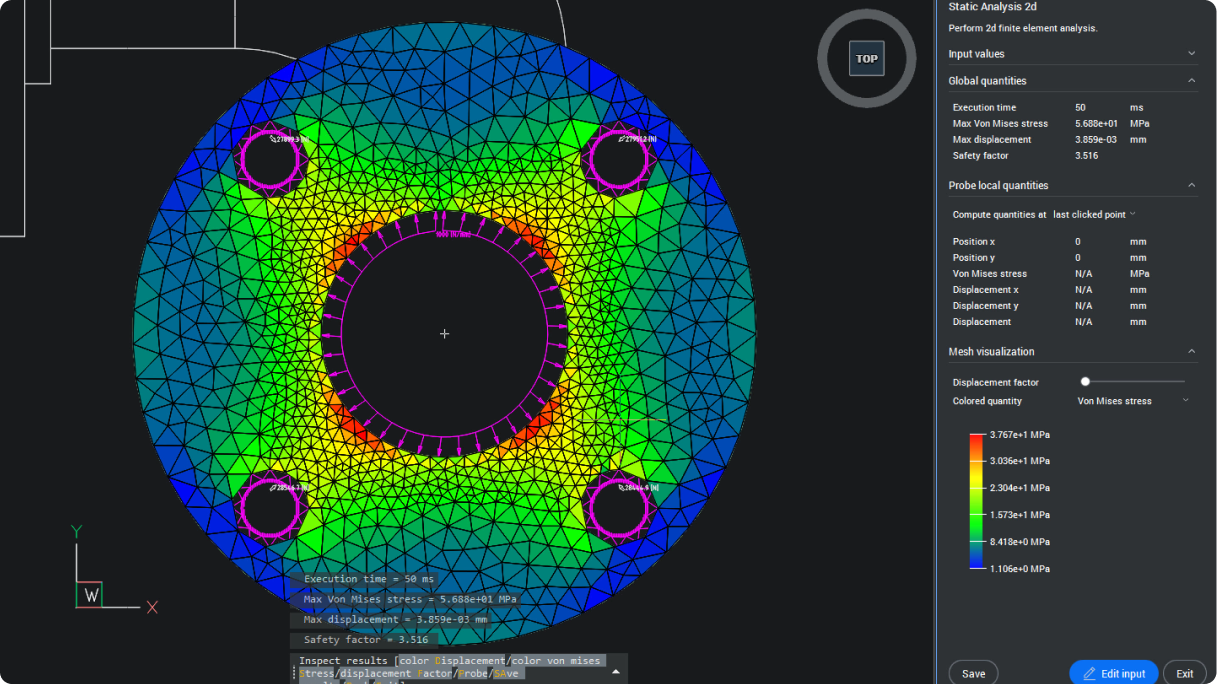
BricsCAD Mechanical
ENHANCED
Faster and reusable 2D FEA
Edit 2D FEA objects with fewer clicks. View reaction forces, reuse setups, and zoom-highlight for faster analysis.
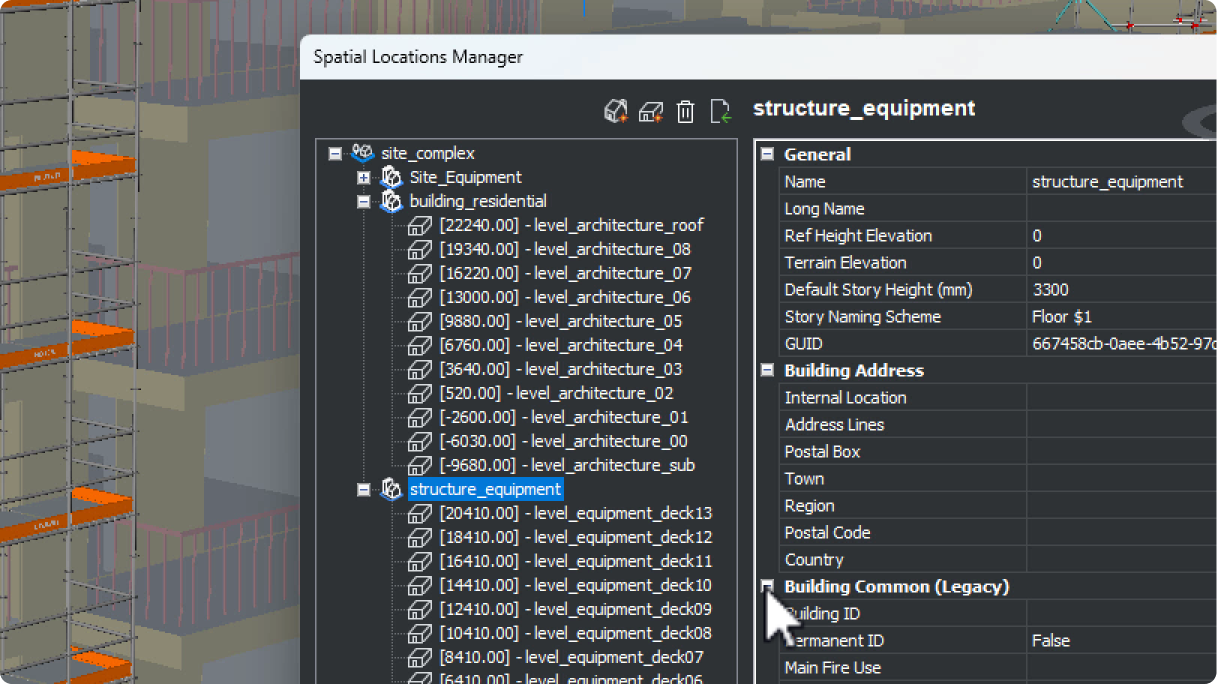
BricsCAD BIM
ENHANCED
Project collaboration with shared data
Work efficiently across users and teams with better access to shared project data, like spatial locations and compositions.
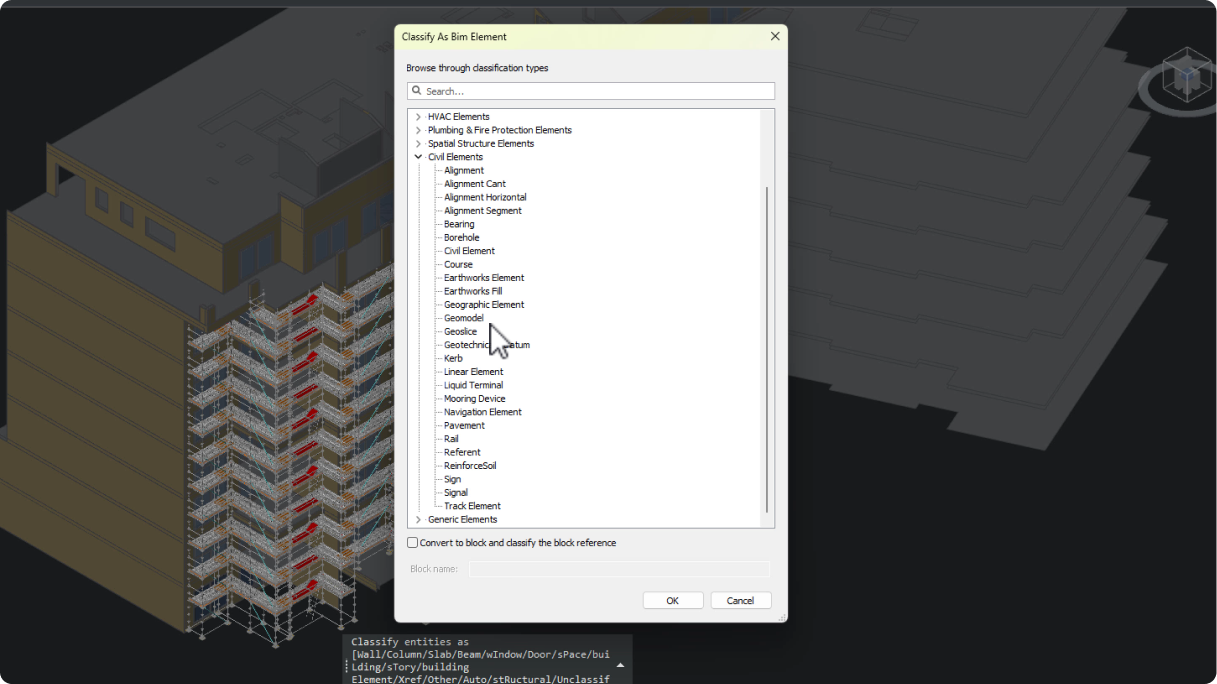
BricsCAD BIM
ENHANCED
Industry-based project classification and alignment
Classify project data to be more closely aligned with industry standard classification schemas.
Detailing and annotating
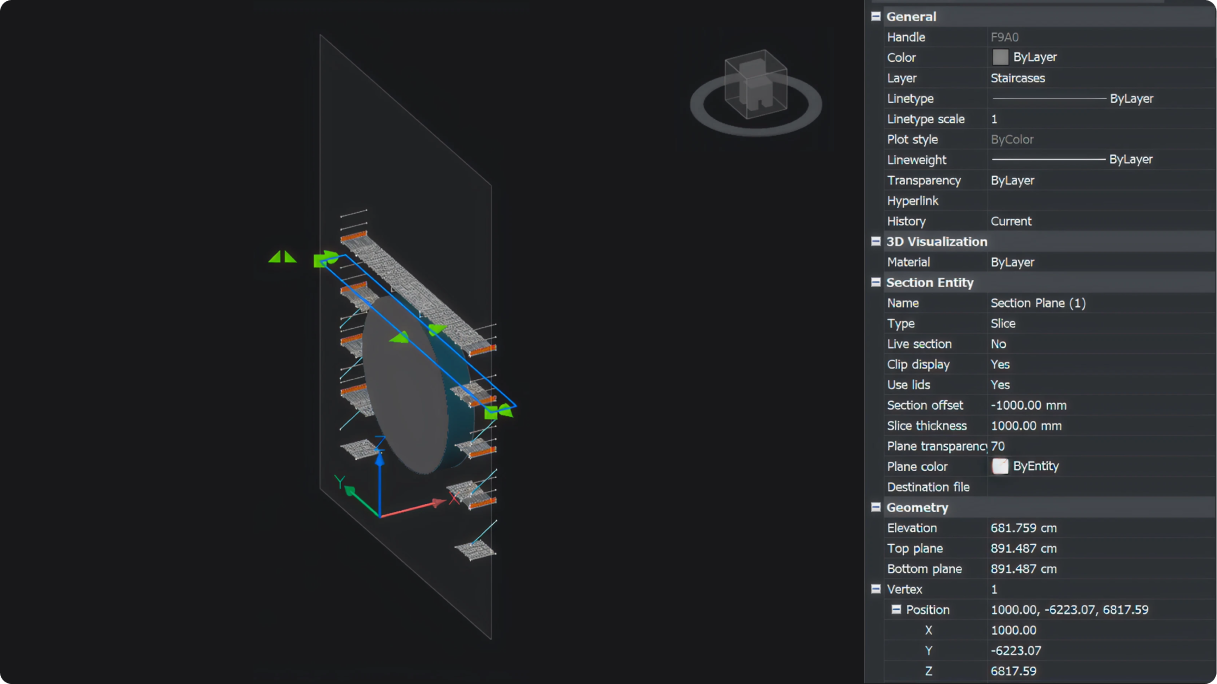
BricsCAD
NEW
Slice section view
View a sliced section of a 3D model within a specified boundary with editable thickness and offset position.
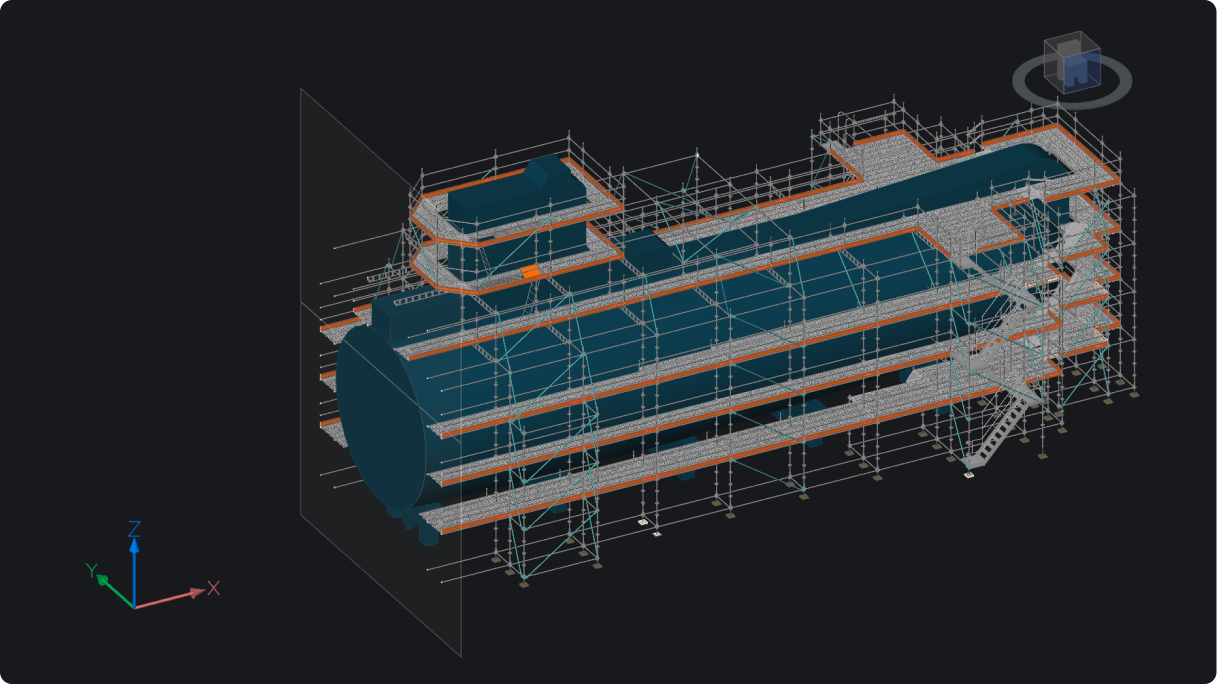
BricsCAD
ENHANCED
Section view plane visibility
Ability to toggle on and off the display section planes within 3D model view based on section type.
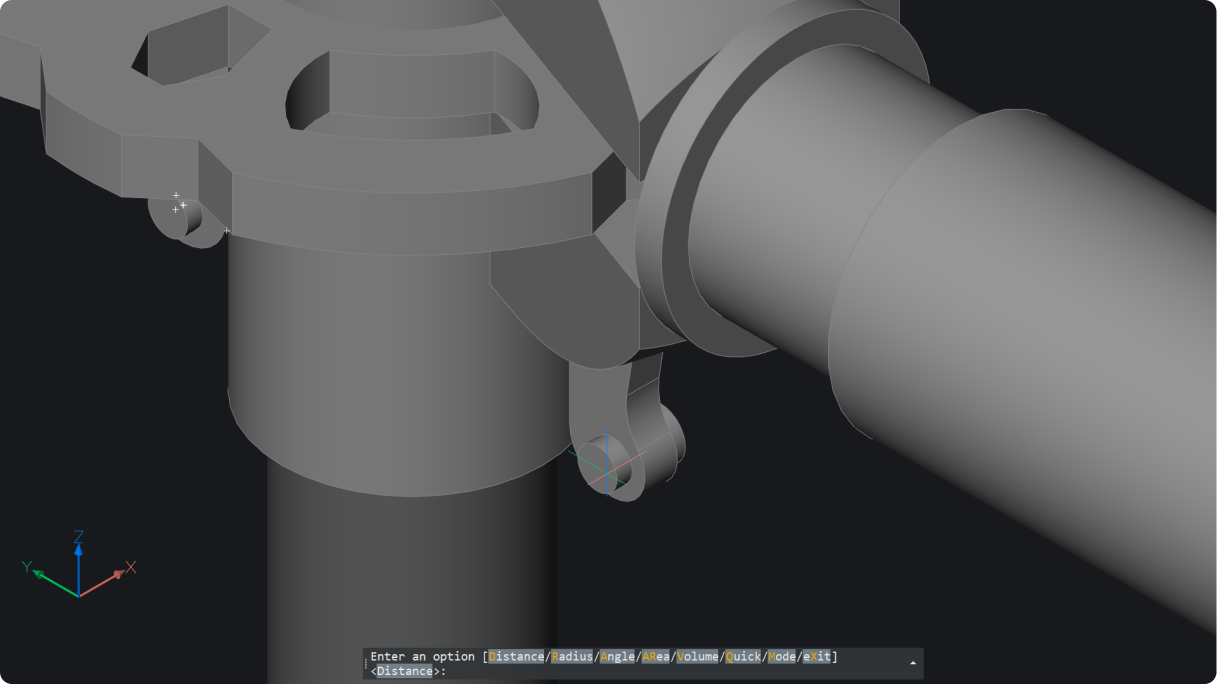
BricsCAD
NEW
Geometry measure for 2D and 3D
Measure 2D and 3D distances, radii, angles, areas, and volumes (MEASUREGEOM). Results appear in command prompt and dynamic tooltip.
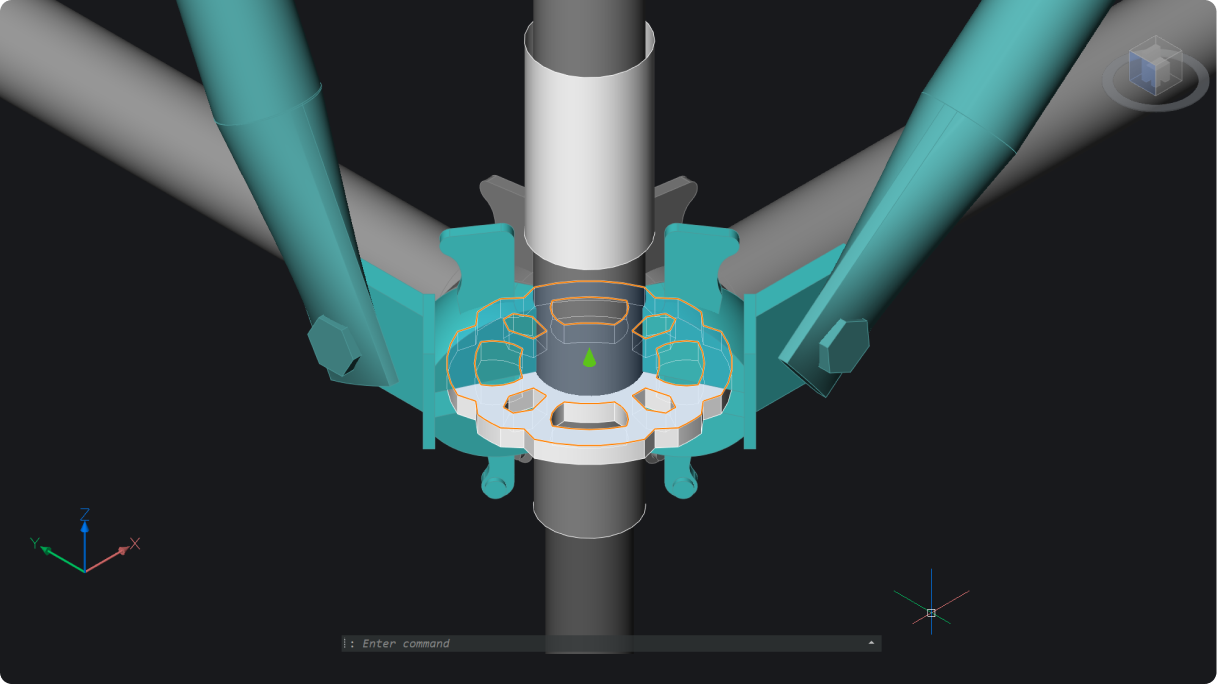
BricsCAD
ENHANCED
3D section grips for advanced visual controls
Easier to dynamically manipulate section cuts through 3D solids.
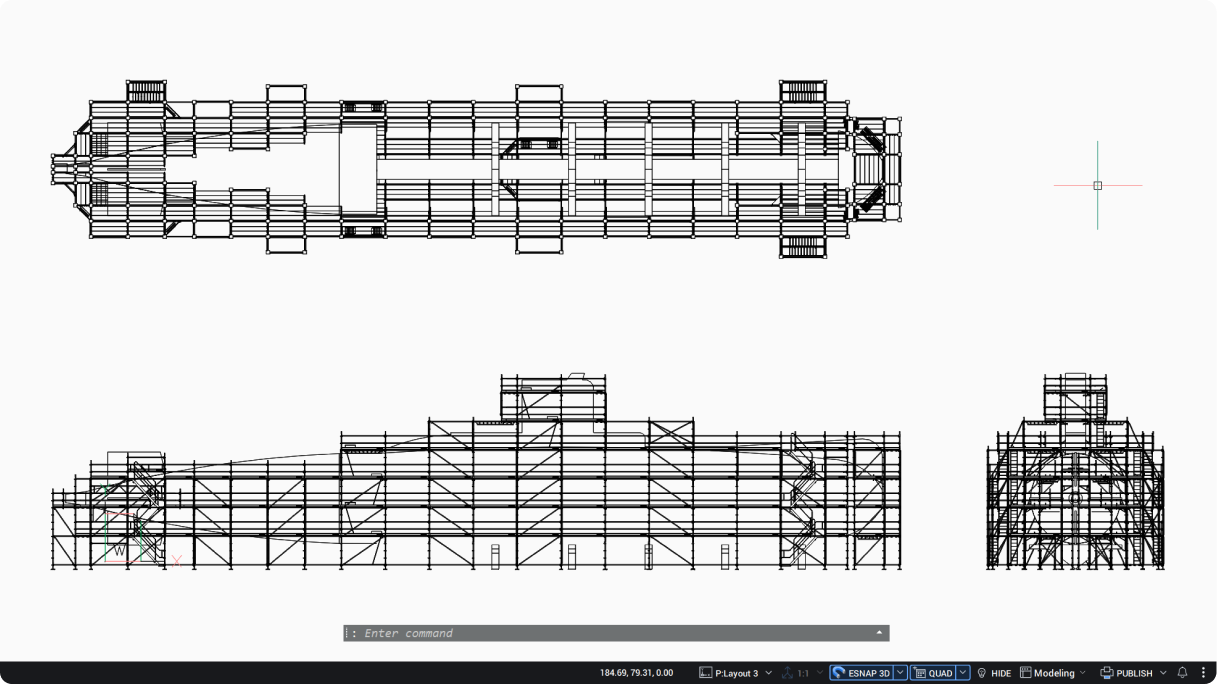
BricsCAD
ENHANCED
View Base model generation
Continue working while generating additional drawing views.
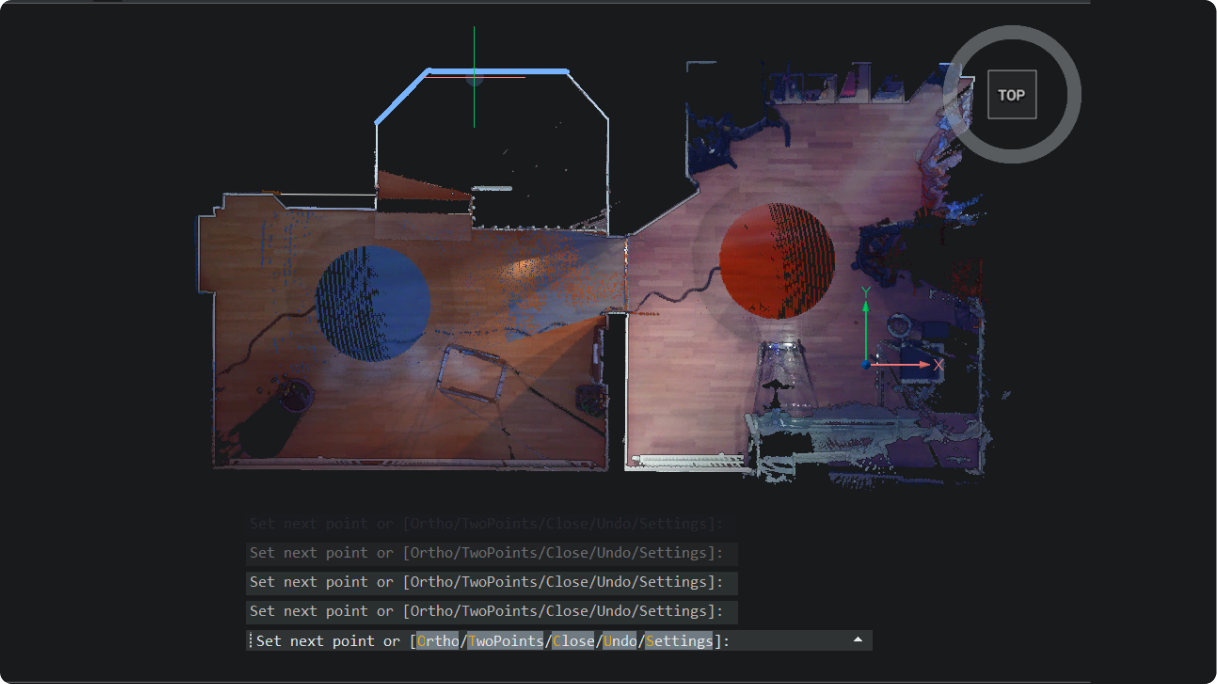
BricsCAD
NEW
2D polyline tracing on point clouds
Easily trace polylines over point clouds with one click per segment for fast, accurate linework (POINTCLOUDTRACE).
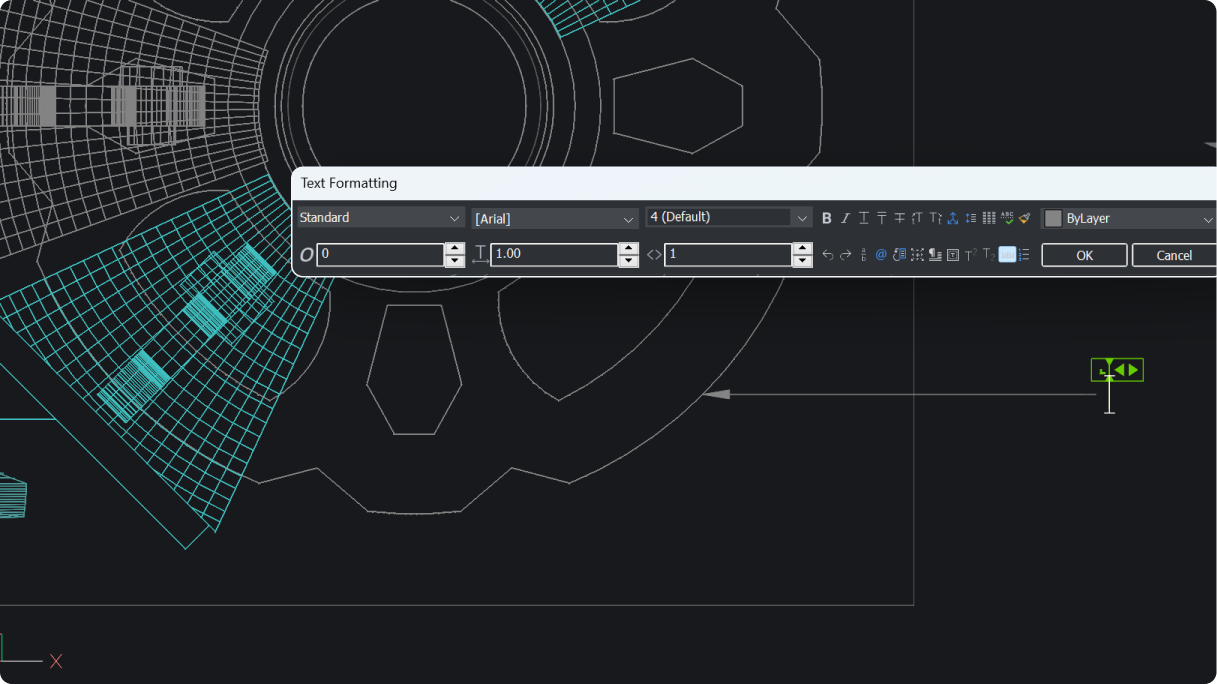
BricsCAD
ENHANCED
Temporary ortho mode for MLeader
New functionality added to MLEADER command. Add temporary ortho alignment (press and hold Shift key) for easier leader placement.
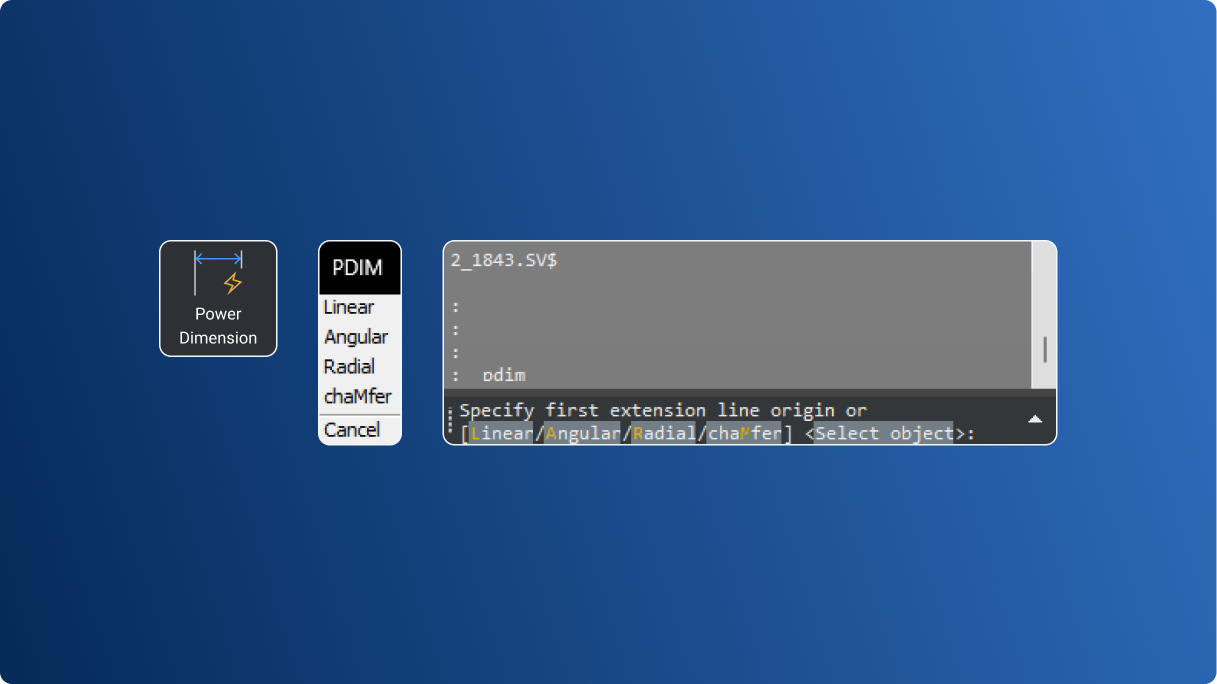
BricsCAD Mechanical
ENHANCED
Streamlined dimensioning control
Smarter commands and advanced UI make power dimensioning faster and more accurate.
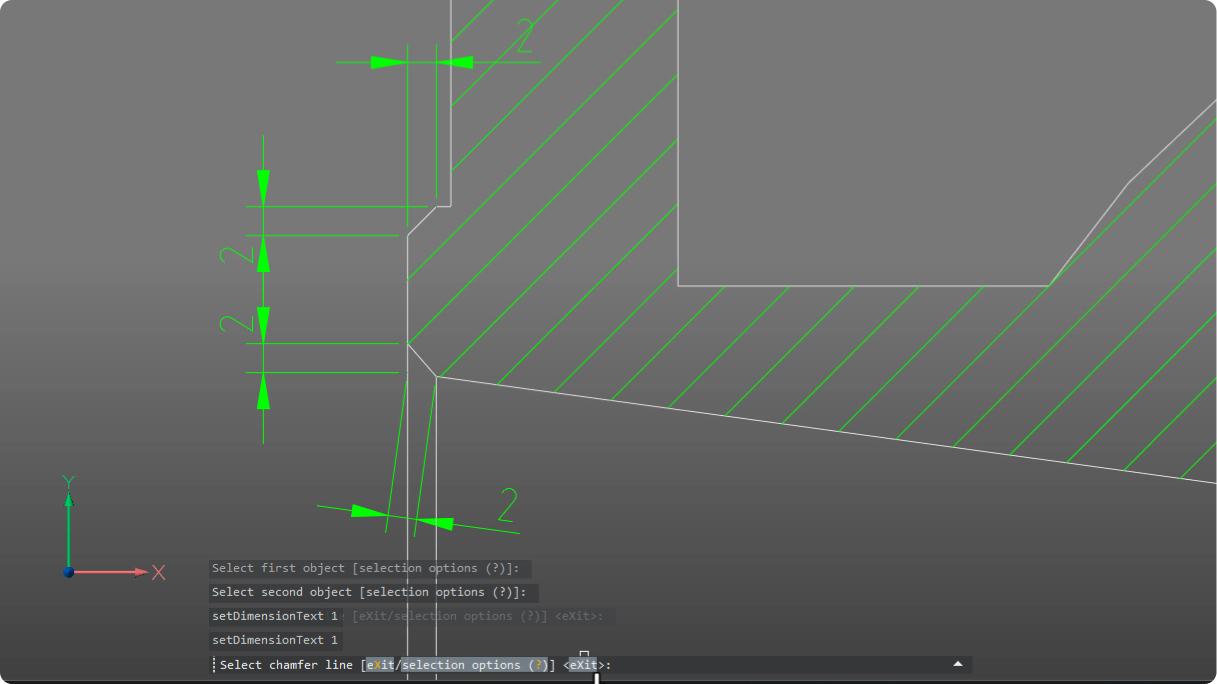
BricsCAD Mechanical
NEW
Smart auto-chamfer dimensioning
Save time with automated chamfer dimensions. Select the chamfer and edges to instantly create two clear linear measurements.
Available now!
Get the latest version
