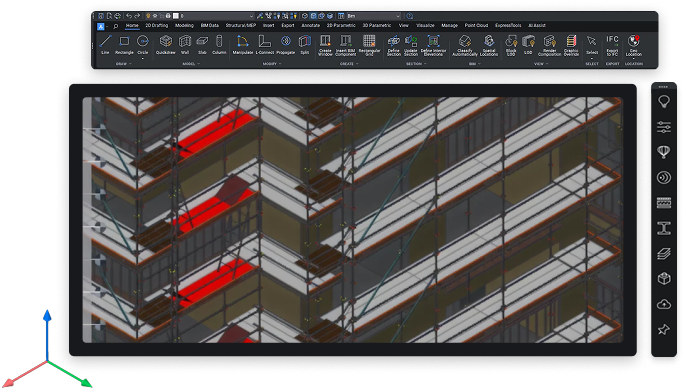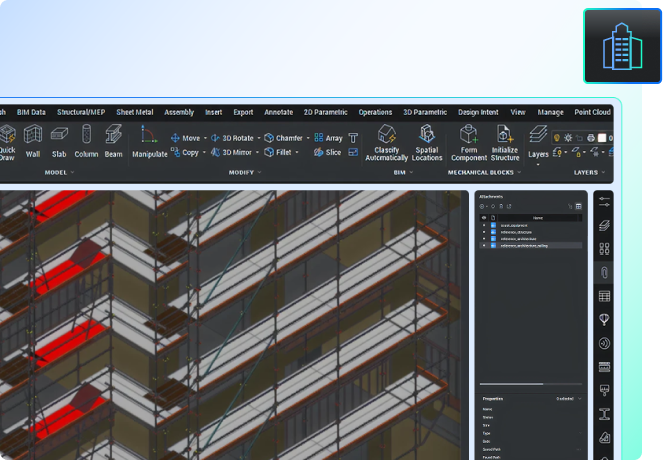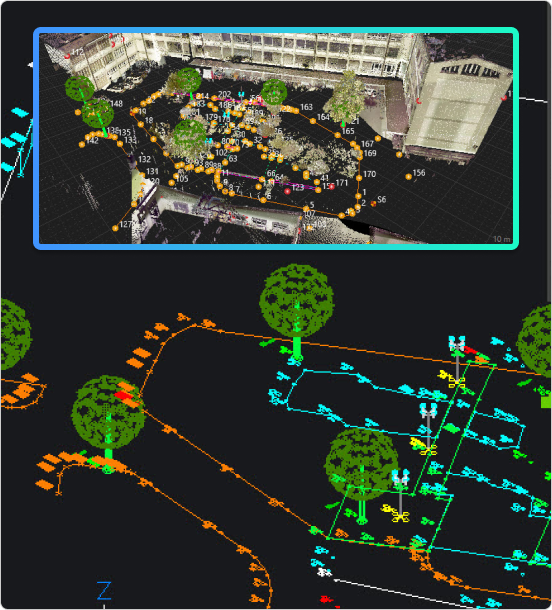DWG-based CAD platform
with BIM capabilities
2D & 3D CAD for building modeling and documentation.
Price starting from €530/year
* Free 30-day trial, no credit card required.

INCLUDED TOOLSETS
BIM tools

Building documentation tools (BIM)
Modeling and detail production in a single DWG compatible platform.
2D Drafting
3D Modeling
Land surveying




BENEFITS
The easiest path for CAD users to deliver BIM data
For designing, modeling, documenting, and detailing building designs in a single DWG platform.

Fully compatible with industry-standard DWG
Open and edit DWG files of any size from legacy CAD drawings with ease in the transition to BIM.
AI-driven detailing
Incorporate complex 3D details throughout an entire model, improving accuracy and speed while reducing errors and preventing oversights.
Share IFC Data
Import assets, manipulate geometry, edit object data, and share work with other stakeholders in the industry-standard IFC format.
Easy and secure transition to BIM
Move easily between 2D and 3D, gradually adding 3D and BIM elements within a familiar CAD environment.
CAPABILITIES
What can you do with BricsCAD BIM?
Scan-to-BIM
View and process point-cloud data natively within BricsCAD BIM. Use AI-driven tools to accurately and efficiently convert building scans to modeled elements and shareable outputs.

From design details to shop drawings
Model-based quantity takeoff
Flexibility to use 2D and 3D workflows
BUY BRICSCAD
All our CAD software
CUSTOMERS
Leading companies trust Bricsys

30 day trial






