🚀 BricsCAD V25 Launch on 23 October - 00:00:00
Register Now
New in BricsCAD® V24
Our latest release adds to and improves the tools and features you love, as well as new functionality and UI to supercharge your productivity.
* Start your Free 30-day trial, no credit card is required
Filters:
New in V24.2 highlights
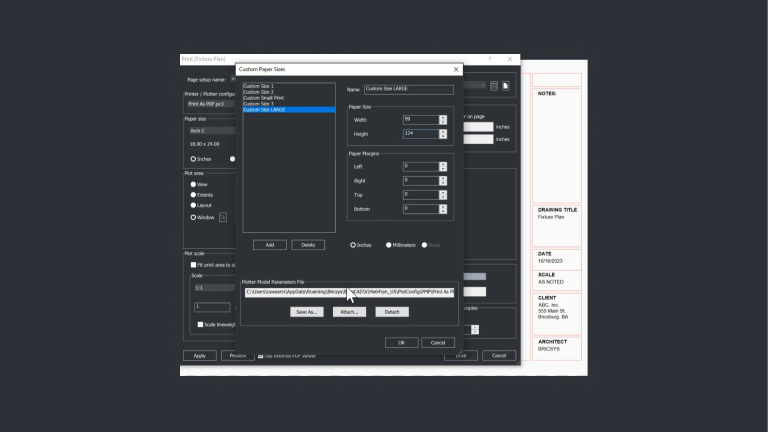
Pro / Lite
ENHANCED
Print & Publish output
BricsCAD supports custom printer paper sizes to ensure consistent print and publish outputs.
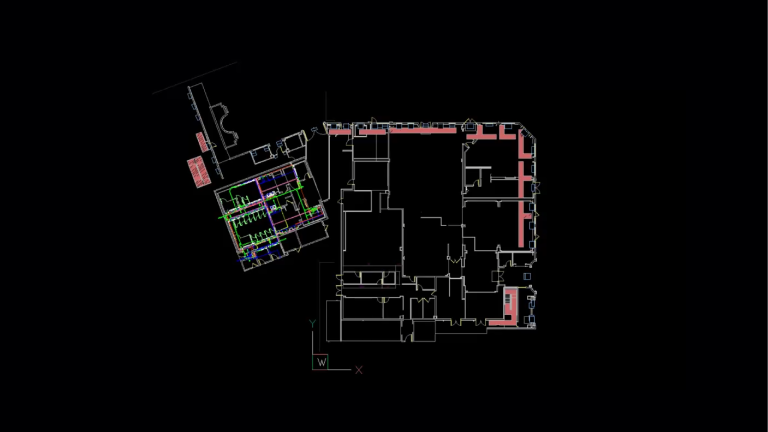
Pro / Lite
ENHANCED
Sheet Set Manager
We have improved the import performance of existing drawing layouts into a new sheet.
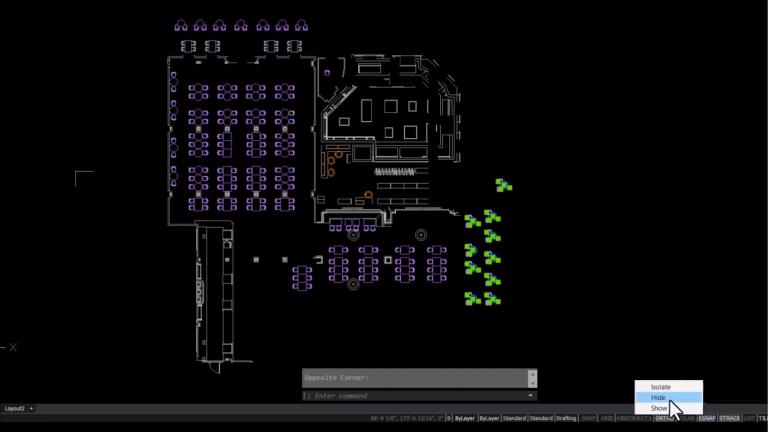
Pro / Lite
NEW
HIDEOBJECTS - on the Status Bar
The presence of hidden or isolated objects in a drawing is now directly indicated on BricsCAD's Status Bar.
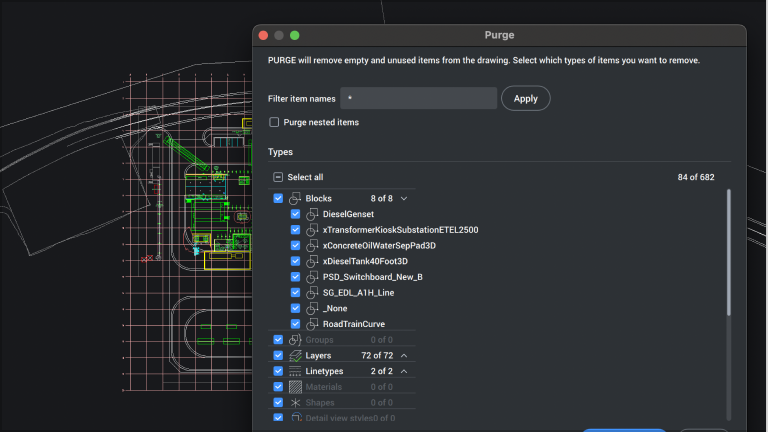
Pro / Lite
NEW
Nested PURGE - UI access
Nested PURGE operations are now selectable from the Purge dialog, either in standalone mode, or through the Drawing Health Manager.
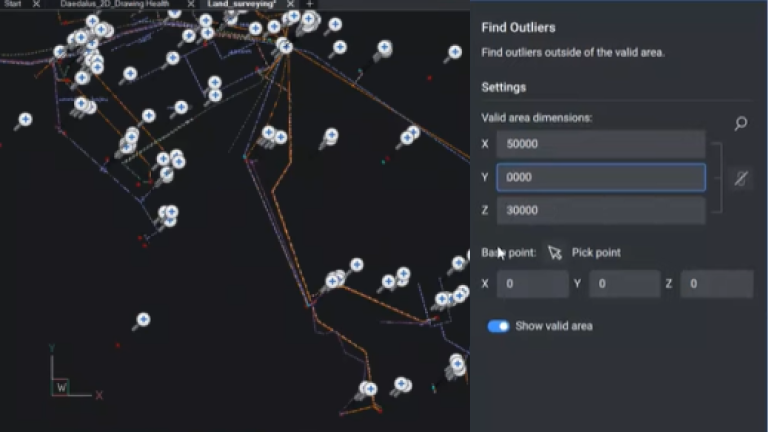
Pro / Lite
ENHANCED
FINDOUTLIERS
BricsCAD's unique FINDOUTLIERS workflow now performs better on drawings with large extants. There is also an improved user interface for better usability - including the ability to draw a valid area, a 2D/3D mode toggle, and new icon symbology for invisible, frozen and hidden outliers.
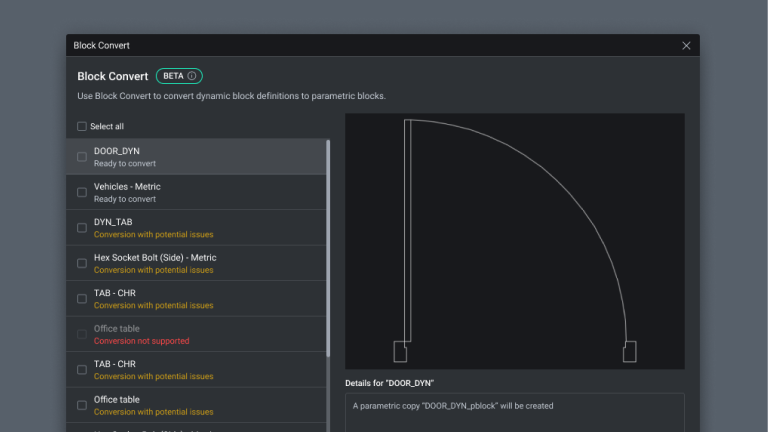
Pro / Lite
NEW
Block Libraries
Converted Parametric Blocks can now automatically be saved to block Libraries.
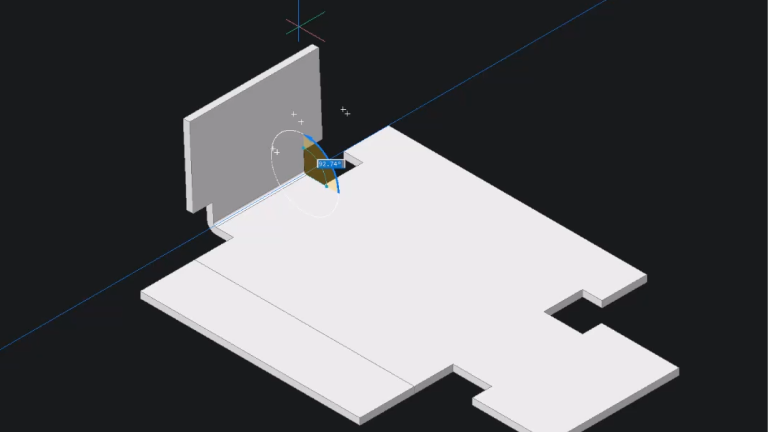
Pro / Lite
NEW
Direct Modeling
BricsCAD now displays temporary graphics to aid in Direct Modeling edit operations.
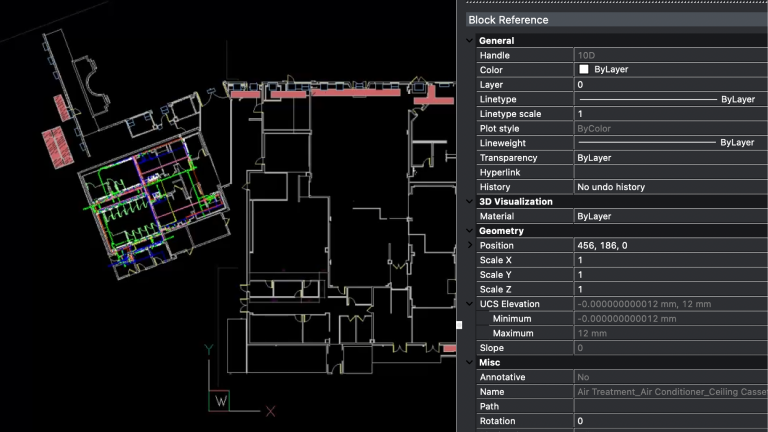
Pro / Lite
ENHANCED
PROPOBJLIMIT
BricsCAD now manages drawing property evaluation to speed the loading of large or complex drawings. The Property panel and combo-box performance is greatly improved for large or complex drawings.
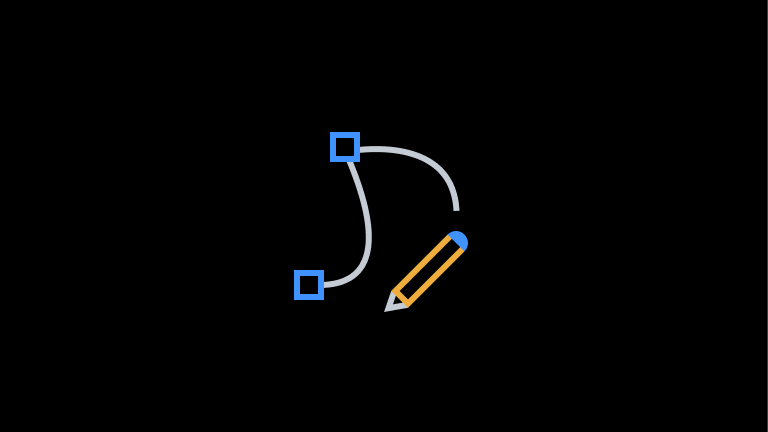
Pro / Lite
ENHANCED
Spline-fit POLYLINEs
We greatly improved the display performance of spline-fit POLYLINEs.
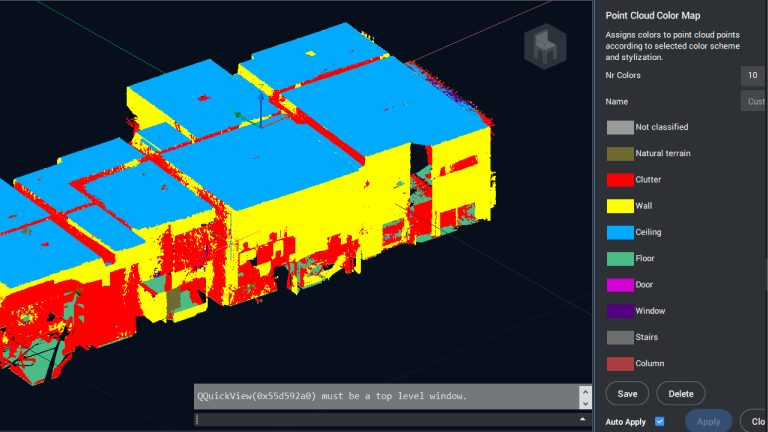
Pro / Lite
ENHANCED
Point Clouds
We greatly improved the display performance of color-mapped Point Clouds, and added the ability to apply a color map based on classification.
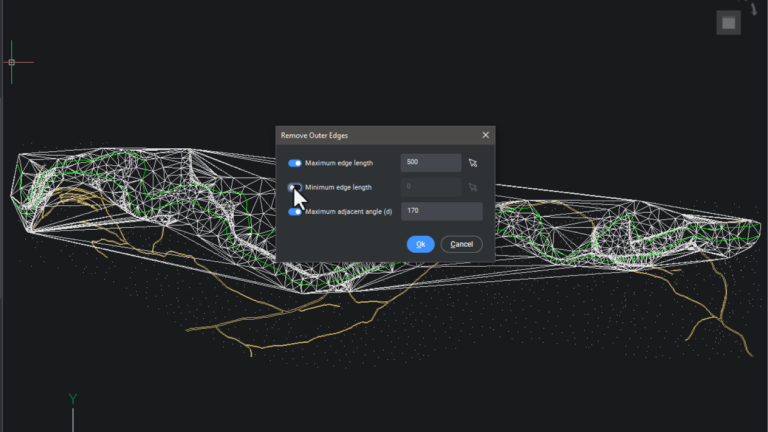
Civil & Surveying
ENHANCED
Civil functionality - Improved UI
For multiple Civil features that previously required Command Line input, we've added dialog boxes to make workling with Points and TIN Surfaces faster, easier and more intuitive.
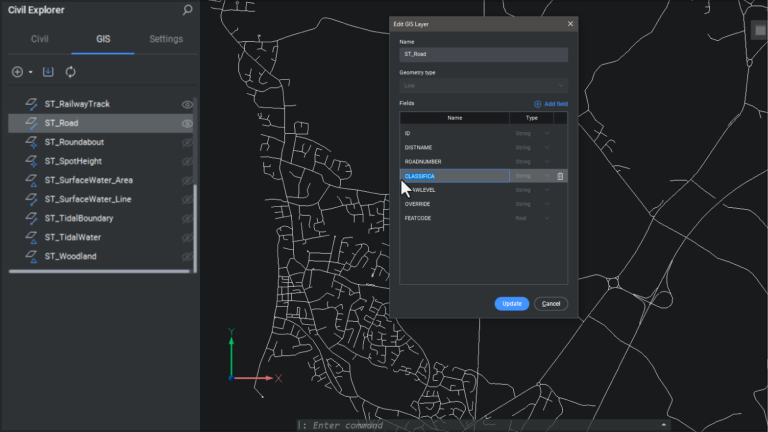
Civil & Surveying
ENHANCED
GIS Layer Editing
There is now the ability to edit the name and format of the fields of an existing GIS Layer.
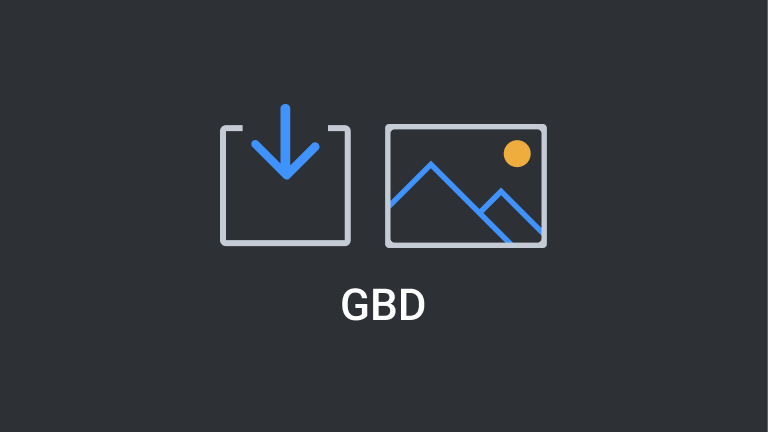
Civil & Surveying
NEW
GIS Import - GDB format
The GIS Import command has been enhanced to support importing GIS Data from the Geodatabase format.
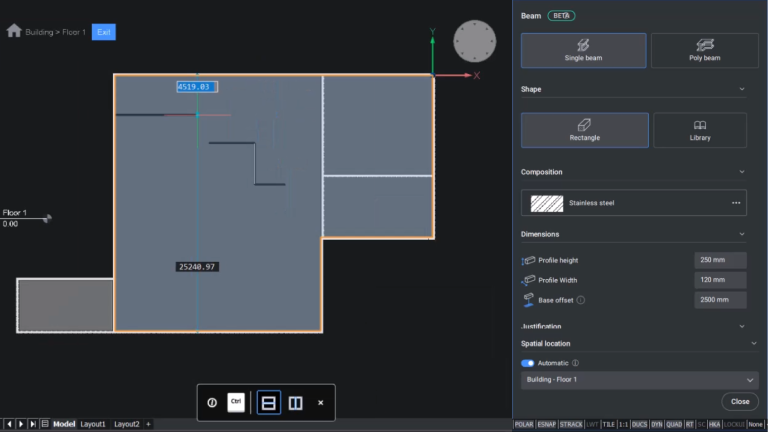
BIM
NEW
Beam Tool
Use the Beam tool to add beam elements to building models using generic or standard library shapes.
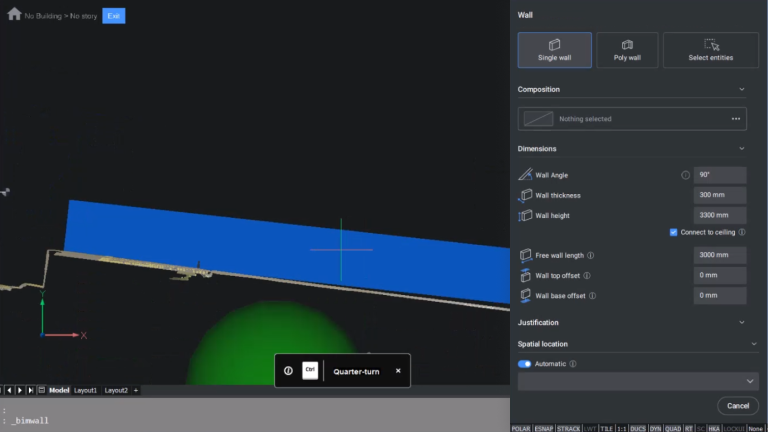
BIM
ENHANCED
Wall Tool
The Wall tool is now able to fit walls to point cloud data without being limited to the X and Y directions.
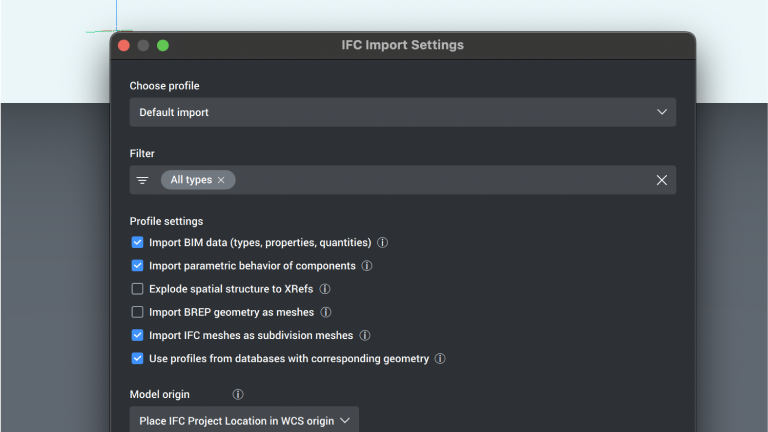
BIM
NEW
IFC Import Dialog
IFC import is now interactive, with a new, easy-to-use dialog and filtering functionality.
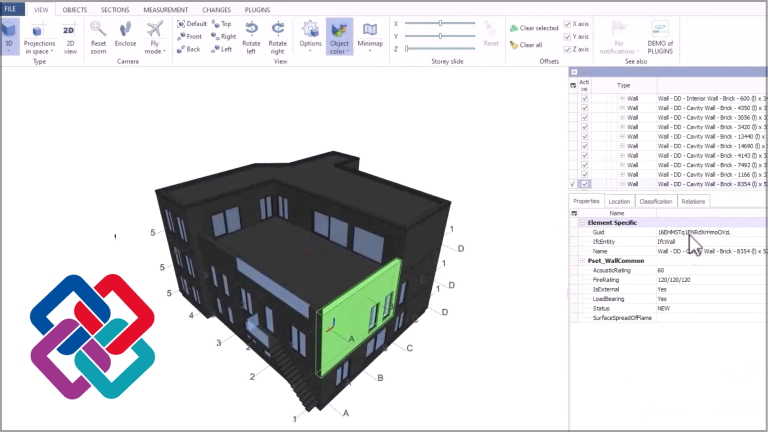
BIM
ENHANCED
IFC 4 Reference View Export
With improved IFC4 Reference View Export, Layers are now also exported.
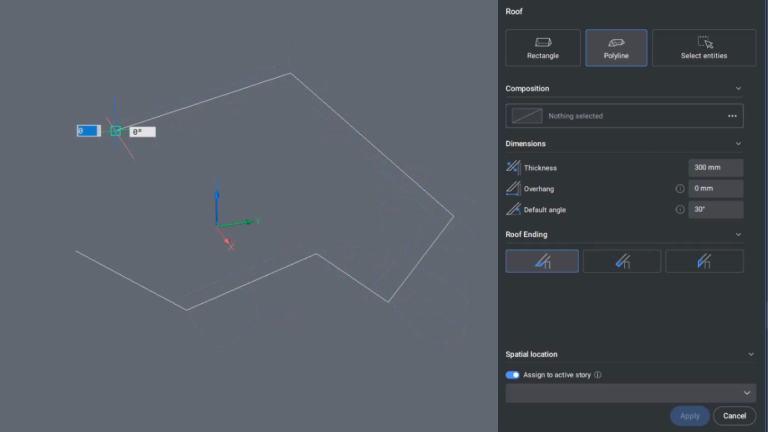
BIM
ENHANCED
Roof Tool
The Roof tool has a new polyline option to allow the creation of a roof in familiar CAD manner.
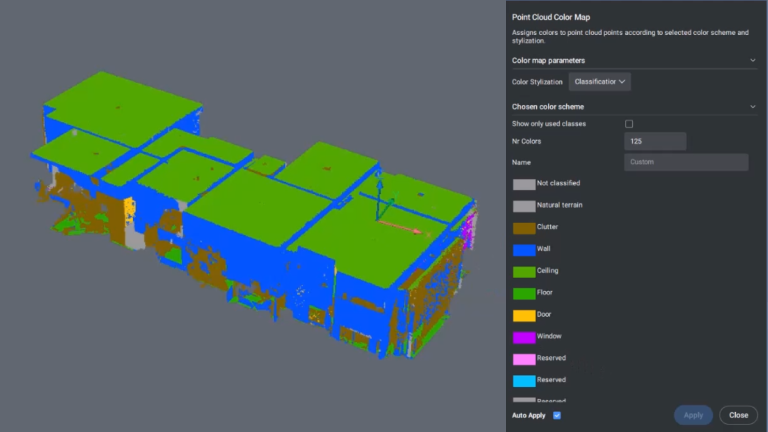
BIM
ENHANCED
Point Clouds
Point Clouds can now be assigned a color map based on classification and transparency.
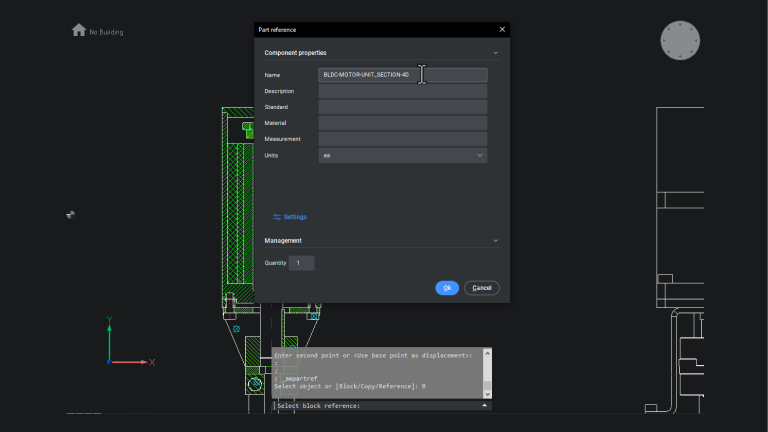
Mechanical
ENHANCED
Part References
Added ampartrefedit command with temporary graphics of partref symbols with colorization and highlighting.
Added block option to attach a part reference to a block entity.
Added reference option to mark an object as another instance.
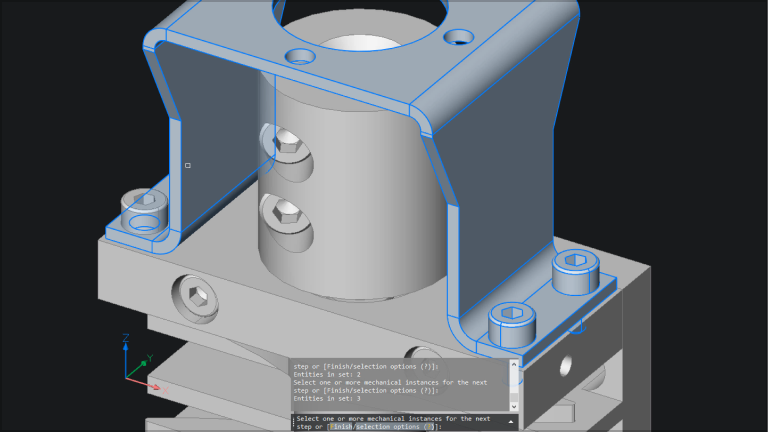
Mechanical
NEW
Assembly Inspection
Added gravitational stability rule and help users determine if the assembled part would physically fall, slide or tilt during the assembly process.
Provided support for nuts and arrays of fasteners in calculating tools' range of motion criteria.
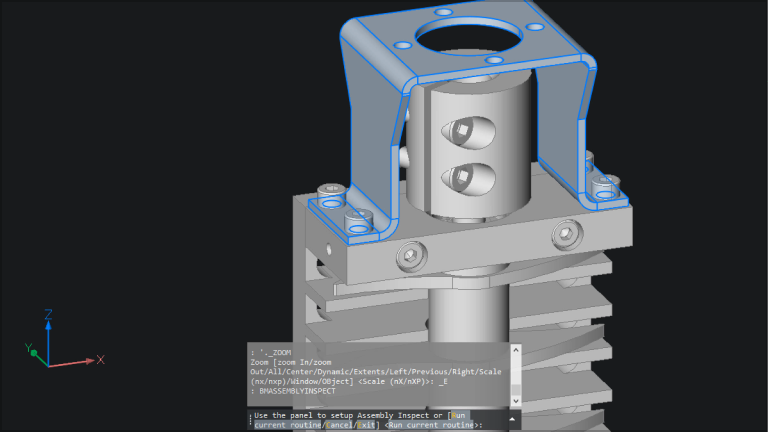
Mechanical
ENHANCED
Assembly Inspection
Simplified the user interface into a single interactive main panel.
Implemented dedicated steps with separate thumbnails and DFA criteria.
Provided the ability to calculate each criteria separately with a progress bar.
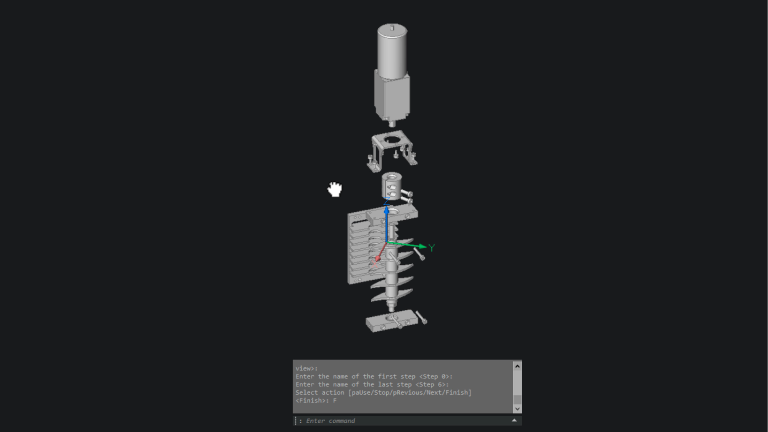
Mechanical
ENHANCED
Exploded Views
Provided new exploded view options to allow the use of a “custom camera” based on the current sequence step.
Improved clarity in BmExplode by hiding the progress bar during the final input stage, reducing potential confusion when command awaits final user input.
Interface and user experience
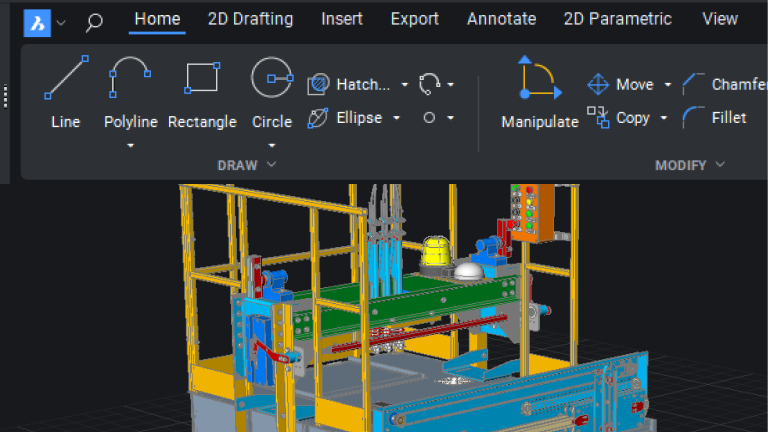
Pro / Lite
ENHANCED
Ribbon - visual and performance enhancements
The BricsCAD V24 command RIBBON is based on our new UI framework, and includes a general ribbon tool size setting to make the Ribbon easier to use on 4K screens.

Pro / Lite
ENHANCED
Start Page
BricsCAD's new Start Page offers direct template selection and the option to pin recently used documents so they remain at the top of the list.
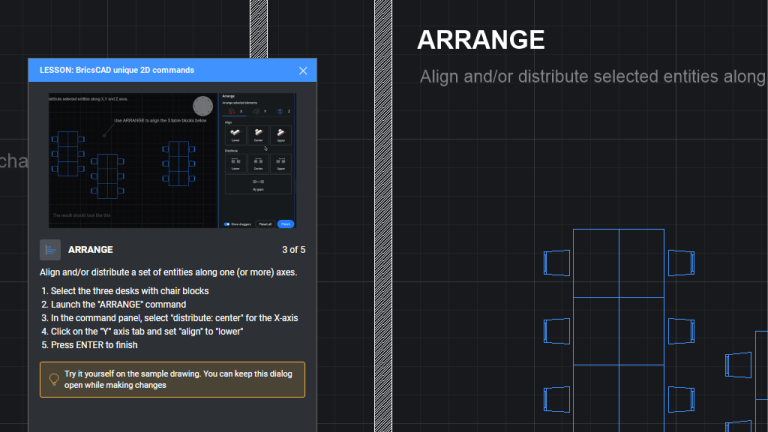
Pro / Lite
NEW
In product Tutorials
BricsCAD now includes a new series of in-product tutorials to help users learn about the unique and powerful features of our newest V24 Release.
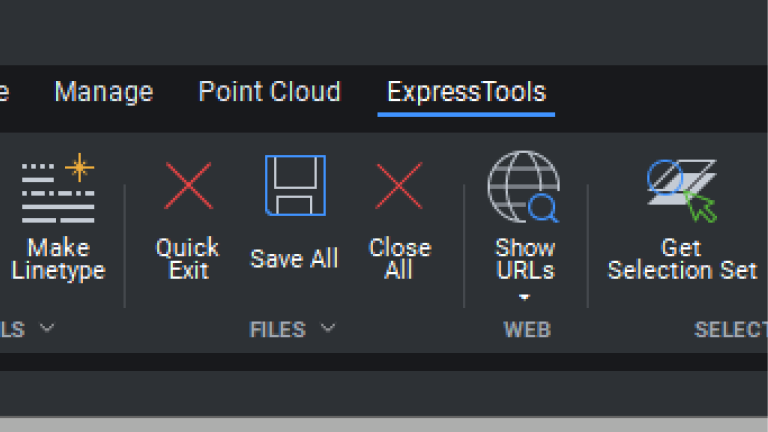
Pro / Lite
ENHANCED
ExpressTools - references to on-line Help system
The ExpressTools now link directly to the BricsCAD on-line Help System in V24.
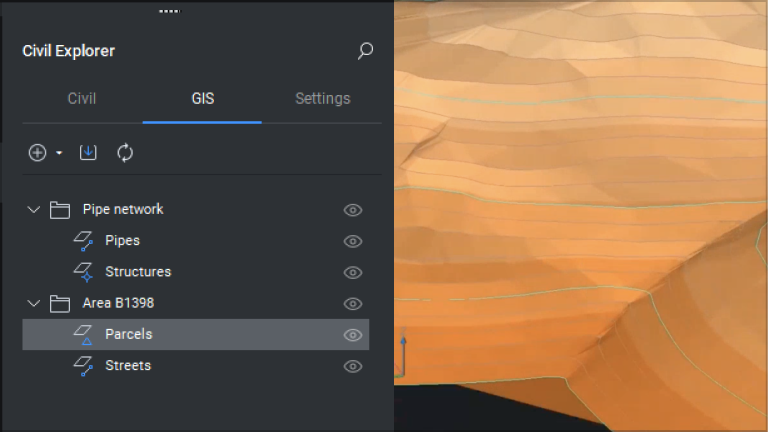
Civil & Surveying
ENHANCED
Updated User Interface
TIN Surface and GIS workflows are easier to use and faster to learn with the help of new dialog boxes and an improved user interface.
Smart AI-driven tools

Pro / Lite
NEW
TABLEs: SmartCell copy
BricsCAD V24 includes new SmartCell Copy functionality to simplify the creation and editing of data tables in your drawings.
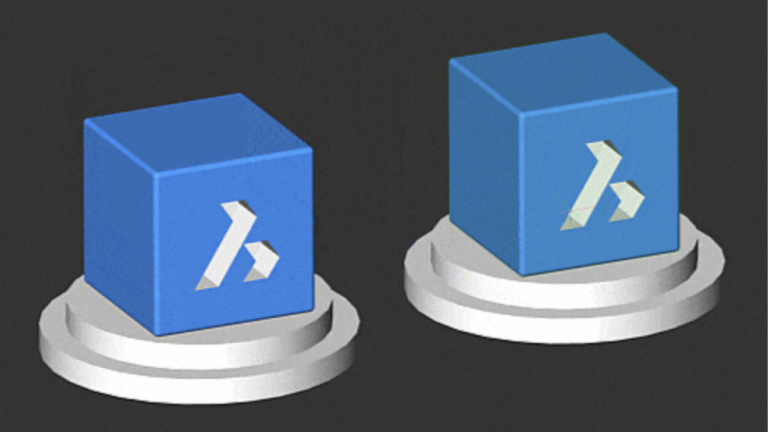
Pro / Lite
ENHANCED
COPYGUIDED3D
COPYGUIDED3D now works with defined constraints to better manage the placement and manipulation of detail entities.
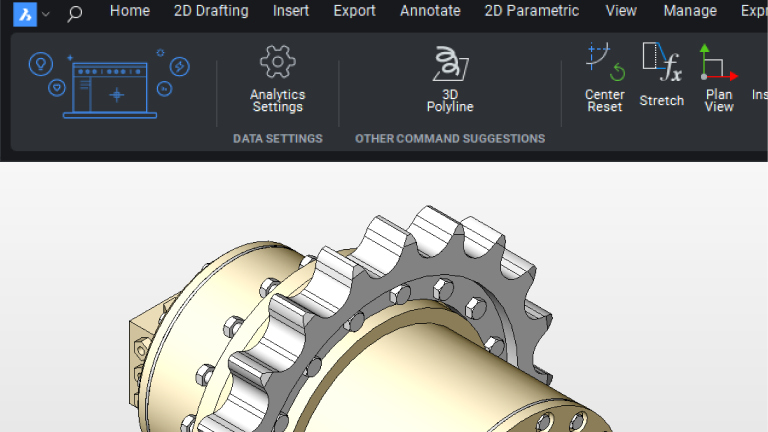
Pro / Lite
ENHANCED
AI Assist - more dynamic command suggestions
We have improved the next command suggestion algorithm in the AI Assist ribbon to make smarter choices, based on all of your inputs to BricsCAD.
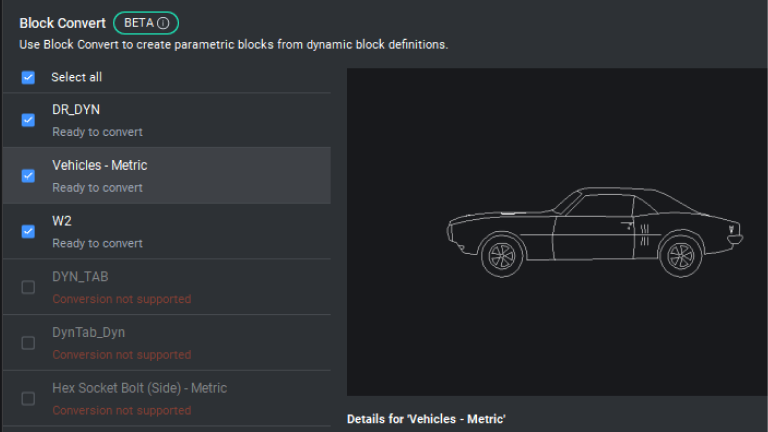
Pro / Lite
ENHANCED
Parametric Blocks / PBLOCKASSIST - multiple improvements
In V24, we've improved BricsCAD's native Parametric Blocks and the dynamic-to-parametric BLOCKCONVERT workflow, and added Move and Rotate to the list of supported parametric operations.
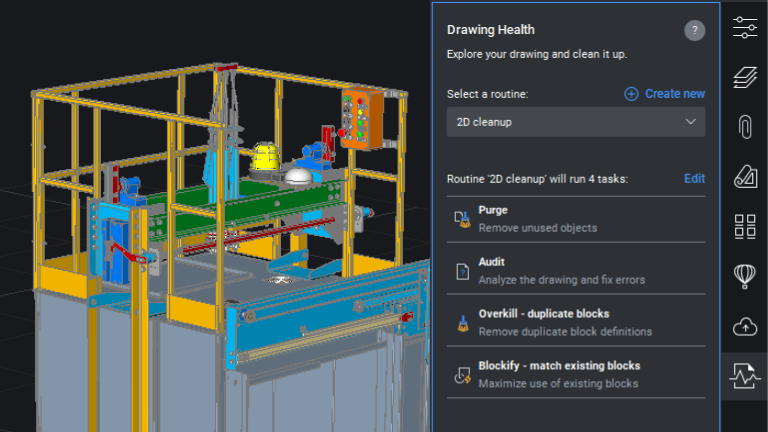
Pro / Lite
ENHANCED
DWGHEALTH - multiple fixes and improvements
BricsCAD's unique Drawing Health Management workflow now includes functionality for creating re-usable clean-up routines, and incorporates the OVERKILL command workflow in V24.
Tools, commands and workflows
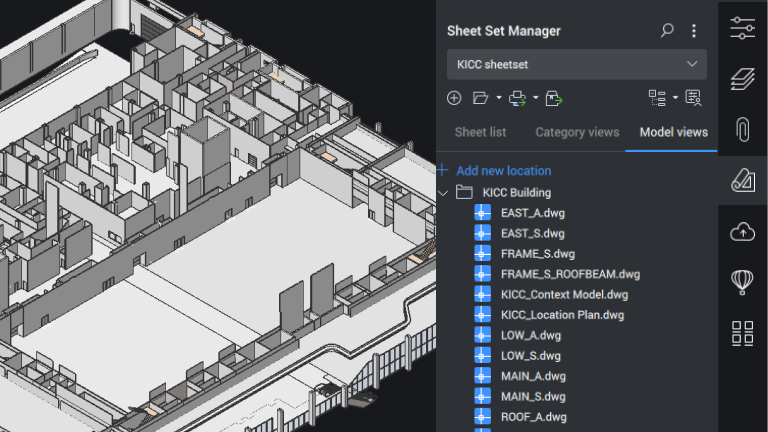
Pro / Lite
ENHANCED
Model view tab Sheet Set Manager
Also in V24, a new Model View tab is available in the Sheet Set Manager. New drag-and-drop functionality has been added to the Sheet Set tree view, in addition to drag preview.

Pro / Lite
NEW
QUICKCALC
The new QUICKCALC panel makes it simple to perform math calculations directly inside of BricsCAD V24, with support for parameters and formulas.
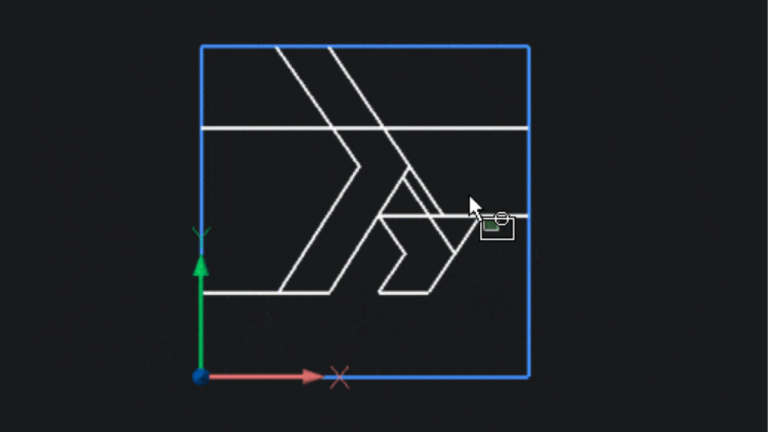
Pro / Lite
ENHANCED
TRIM
The TRIM command now highlights the selected segments that can be trimmed or extended.
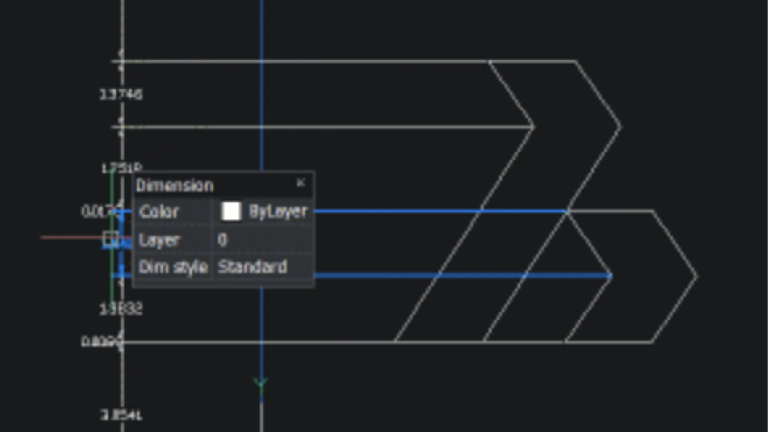
Pro / Lite
NEW
QDIM (Quick Dimensioning)
We've introduced QDIM to BricsCAD in V24. It helps you create linear dimensions by simply selecting the objects that you want to annotate.
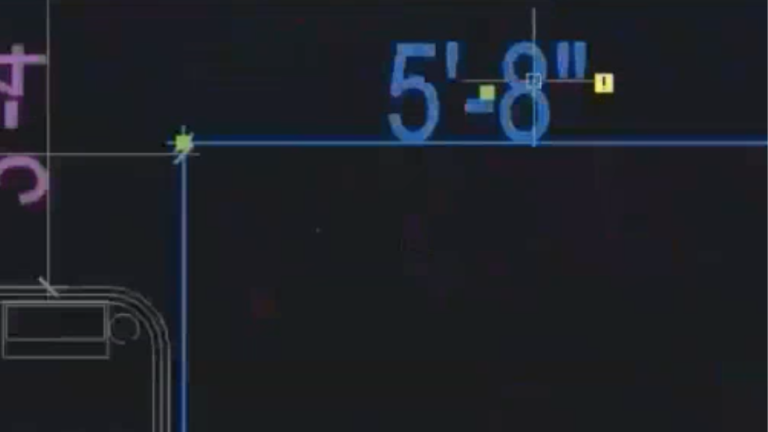
Pro / Lite
NEW
ANNOMONITOR (mark dis-associated Dimension entities)
The ANNOMONITOR system setting allows you to flag disassociated annotative dimensions, regardless of the style of the dimension entities.
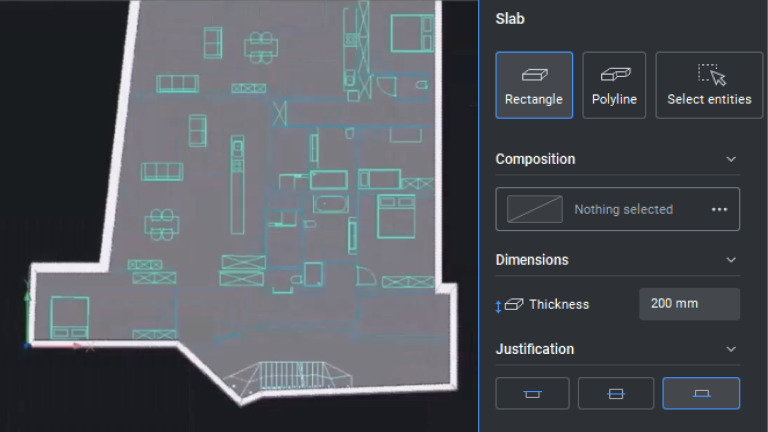
BIM
NEW
Slab Tool
Use Slab tool to easily create slab floor with or without pre-defined materials

BIM
NEW
Column Tool
Use Column tool to add vertical load-bearing elements to building models using generic or standard library shapes.

BIM
NEW
Roof tool
Use Roof tool makes it easer than ever to create a roof. You can make it either by selecting 2 points or building outline for more complex shape.
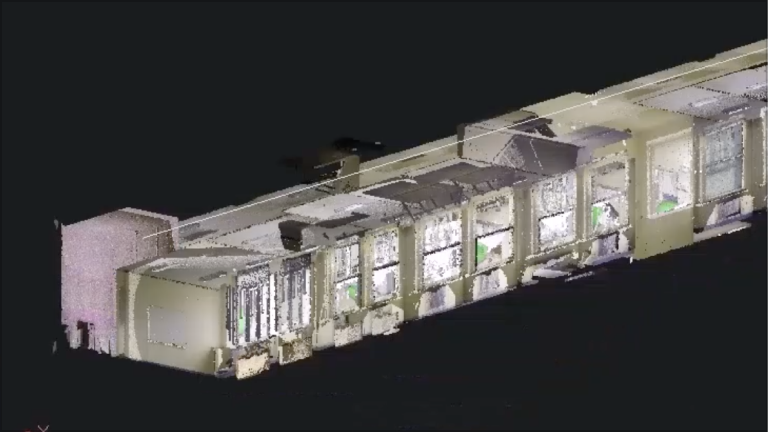
BIM
ENHANCED
Automated scan to BIM
Automatic Scan to BIM capabilities got even better with the new room detection command POINTCLOUDDETECTROOMS and the POINTCLOUDFITROOM command fit planes to the detected room resulting in a closed solid.
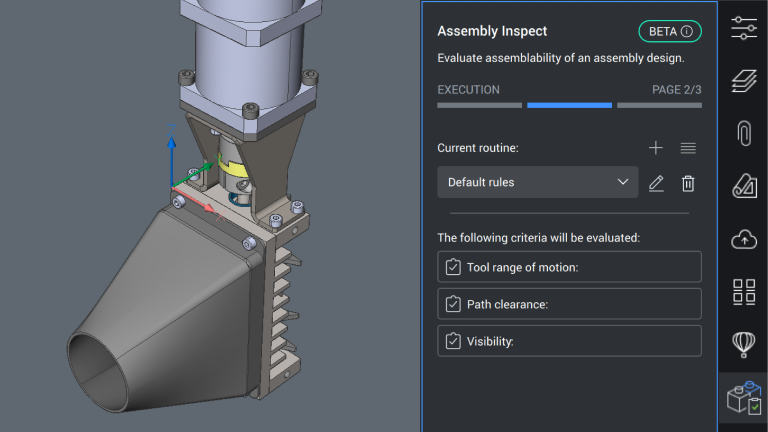
Mechanical
NEW
Assembly Inspection
This is a brand new feature to allow inspecting the process of assembling a product step by step. For each step the feature can evaluate 3 criteria which are the ability to use certain workshop tools, visibility, and the physical restrictions to freely move out parts.
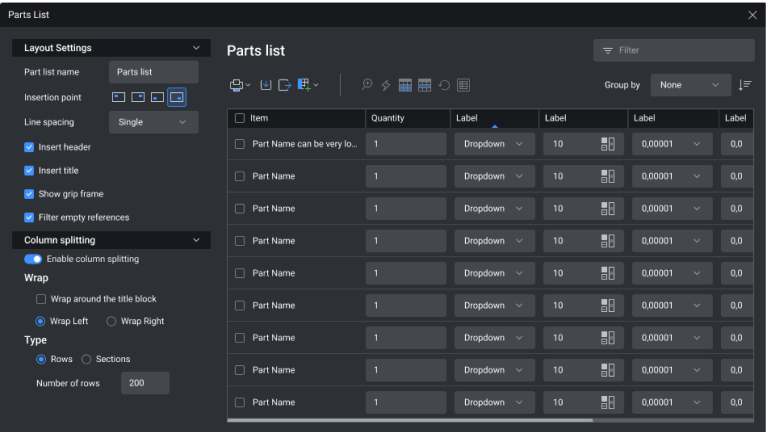
Mechanical
NEW
Part Reference and Part List commands
New AMPARTREF and AMPARTLIST commands. Edit and view AMPARTREF fields via the properties panel for sync with AMPARTLIST. AMPARTREF creates Part References, while AMPARTLIST generates Parts Lists in drawings.
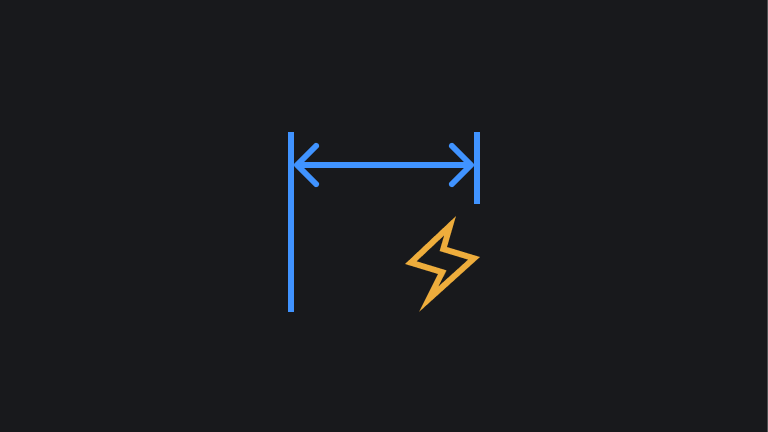
Mechanical
ENHANCED
POWERDIM
POWERDIM was enhanced by fixing bugs related to tolerance values.
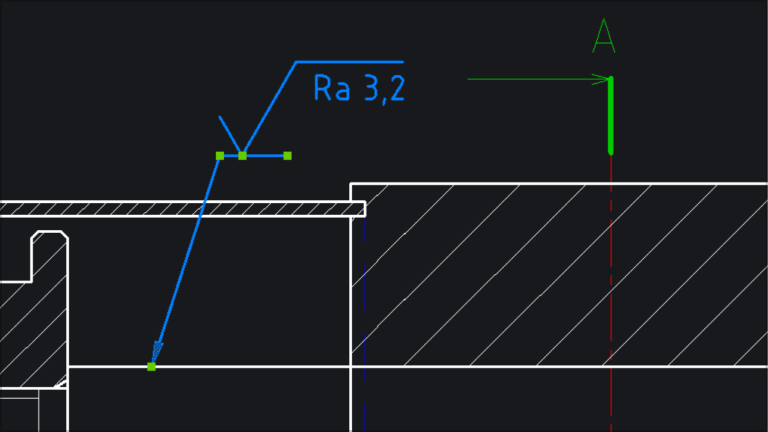
Mechanical
NEW
Welding Symbol Recovery
With the BMWELDSYMRETRIEVE command, users can add weld content and symbols in Model space and then retrieve these symbols in paper space for generated drawing views.
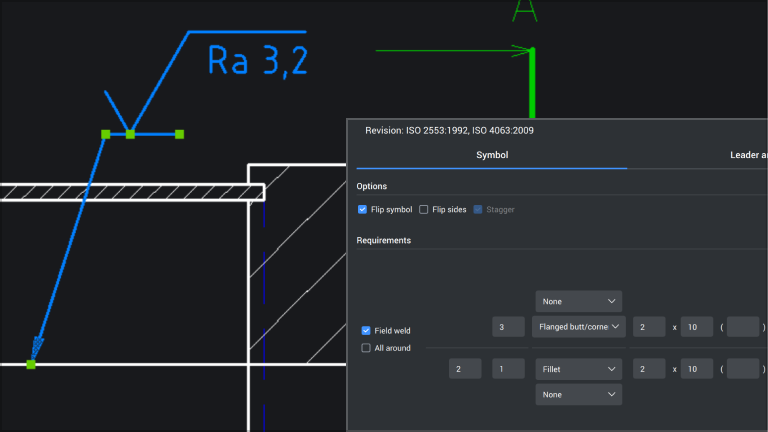
Mechanical
ENHANCED
Welding Symbol Dialog updates
Discover new capabilities, including "Clear" for resetting settings to default, "Flip Sides" for swapping symbols on the arrow side with the symbols on the other side, and icons were added in the Weld Symbol dialog for Weld types and Contours.
Features, settings and performance enhancements
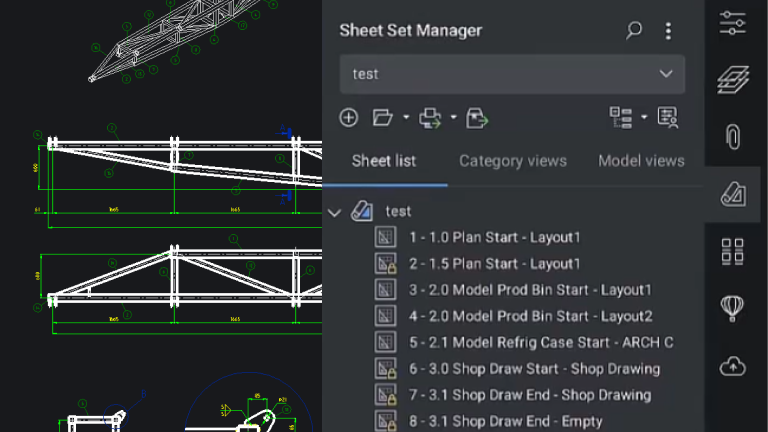
Pro / Lite
ENHANCED
Sheet Set Manager
BricsCAD's Sheet Set Manager has been improved with a notification system to assist multiple users in accessing a single sheet set (.dst) file.
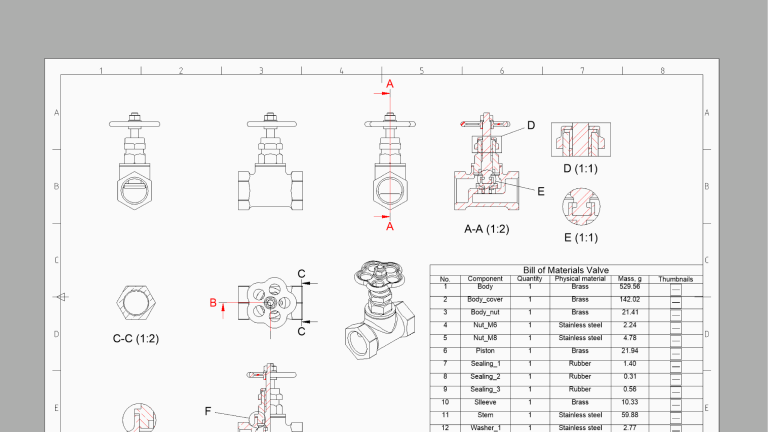
Pro / Lite
NEW
Generated Drawing Views: Performance improvements
We've optimized the drawing view engine in BricsCAD V24 to generate 2D associative drawing views from your 3D models up to 40% faster than in previous releases.

Pro / Lite
ENHANCED
Constraint Management - better control of arcs and circles (a.k.a. LGS2D profile integration work)
We've improved BricsCAD's constraint management system to better control 2D profile geometry when constraint values are changed dramatically.
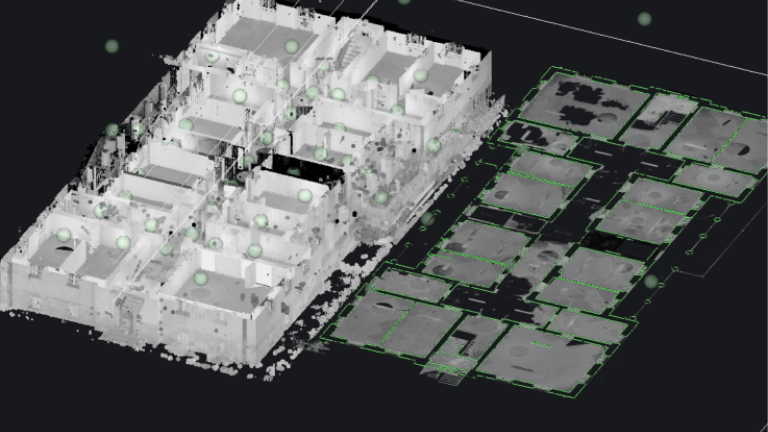
Pro / Lite
NEW
Point clouds - added the Hexagon Point Cloud Classifier (PCC)
BricsCAD V24 includes the Hexagon intelligent Point Cloud Classifier (PCC). This technology helps detect found objects inside of point cloud data.
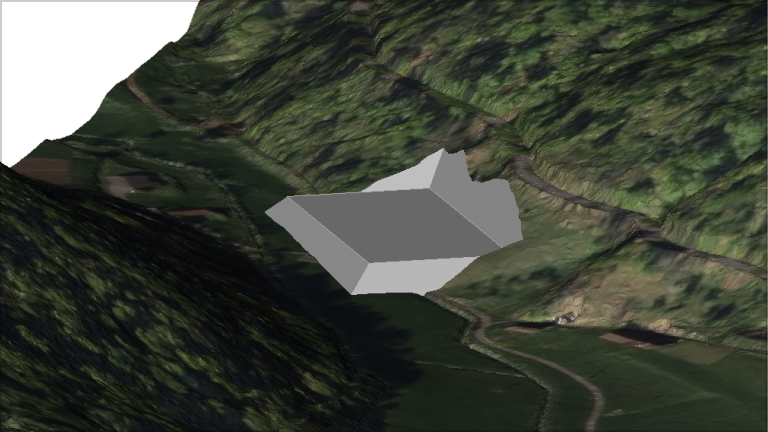
Civil & Surveying
ENHANCED
Sharp corners on grading
Sharp or Angled corners are now an option when creating a Grading Object in addition to the previous radial corner method.
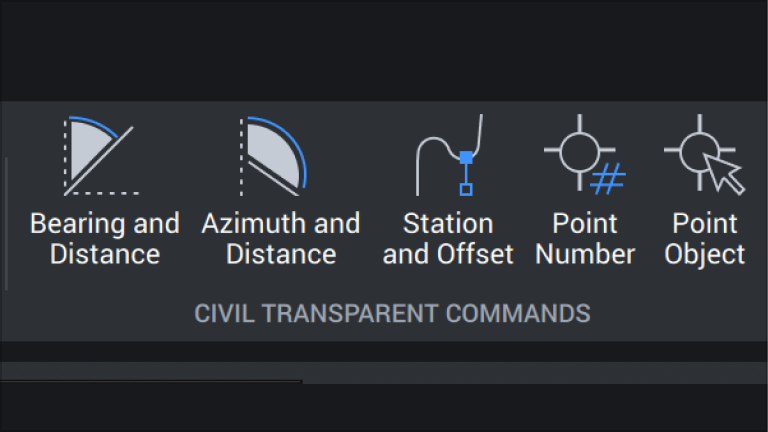
Civil & Surveying
NEW
Civil / Survey Transparent commands
Enter data using more traditional civil/survey formats in standard BricsCAD commands such as entering Bearings and Distances into the polyline command.
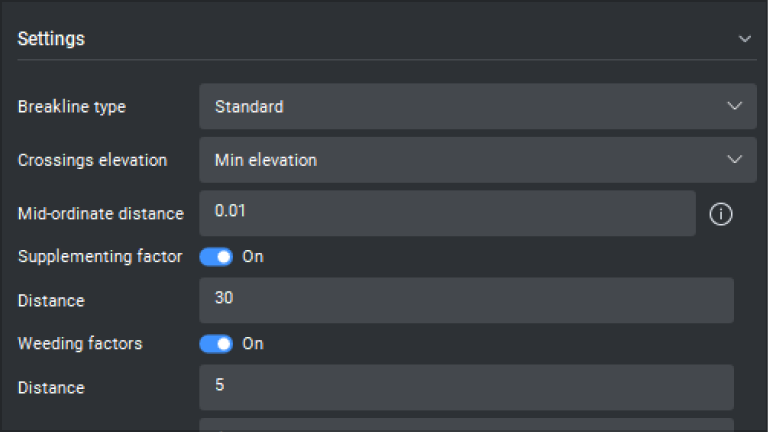
Civil & Surveying
NEW
Weeding and Supplementing options for Breakline and Contour Data
New weeding and supplementing options have been added to the Breakline and Contour Data TIN Surface definitions. Skip unneeded vertices where objects are over-digitized and sample additional data where it is needed to generate a more accurate and efficient surface.
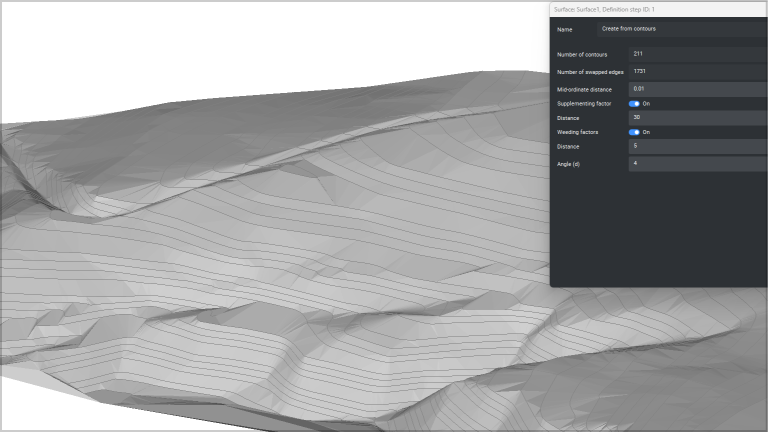
Civil & Surveying
NEW
Create TIN Surfaces from Contour Data
Creating a TIN Surface from contours will often create flat areas in the surface. BricsCAD's new option to create a Surface from Contour Data automatically minimizes those flat areas where ever possible.
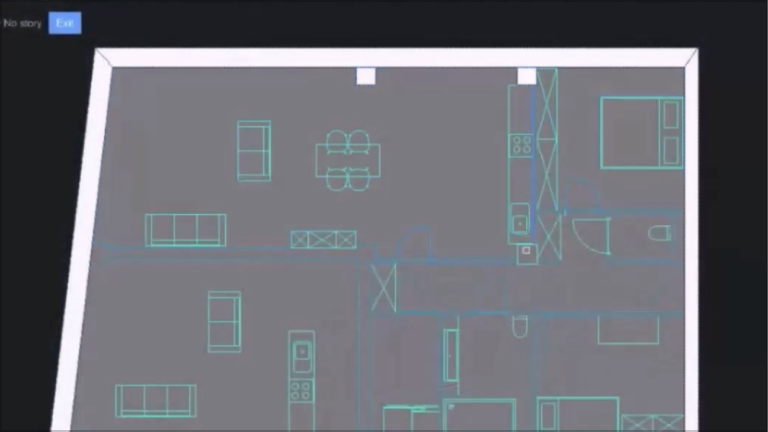
BIM
NEW
Column tool with Detection
Scan to BIM modeling is more efficient with the enhanced BIMCOLUMN tool that can detect rectangular or circular column profile in a point cloud section.
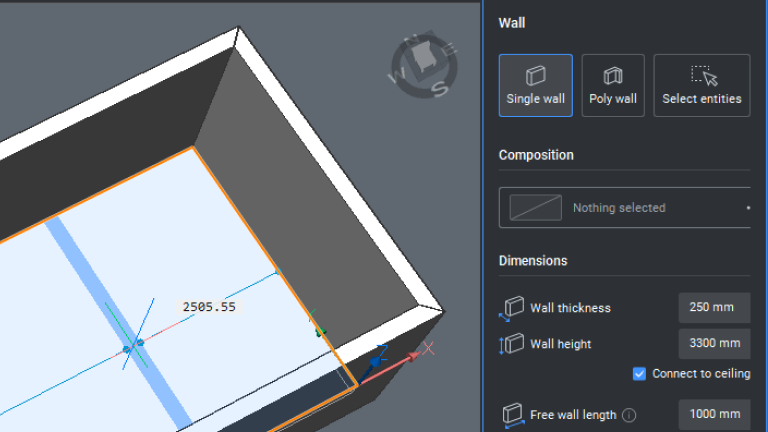
BIM
ENHANCED
Quickwall becomes part of the Wall tool
Quickwall is now part of the Wall tool. You have the option to either create a single wall or poly-wall all-in-one panel.
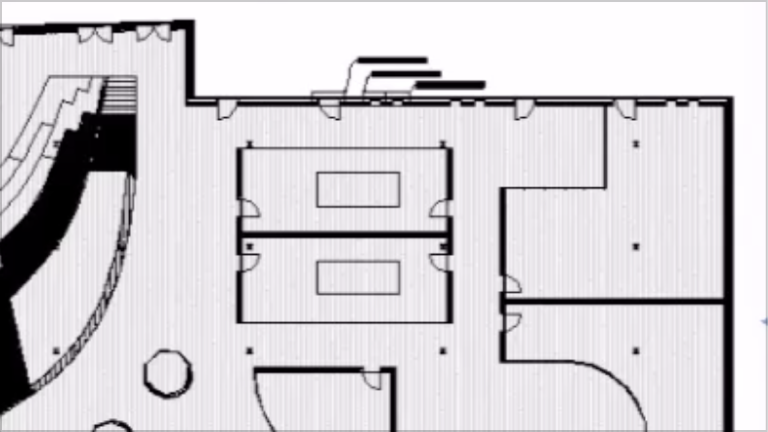
BIM
NEW
Add background image, sunlight and perspective to your Typed Plan
Additional settings are now available in the Type Plans Editor for better graphical representation of the 2D plans.
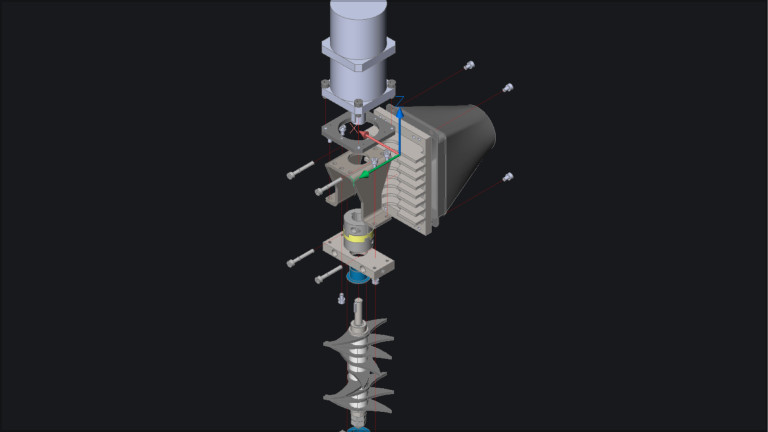
Mechanical
ENHANCED
Exploded Views - Assembly Documentation
BMExplode now documents product disassembly, saving custom camera views for each step. Customize and associate Mtext and trailing lines in individual steps, manually reorder and reverse the sequence for assembly, and enable quick animations with adjustable intervals.

Mechanical
NEW
AMBOM Settings dialog
We have implemented AMBOM Settings dialog to configure part references properties and set up defaults for parts lists, and data capture for the BOM similar AutoCAD® Mechanical.
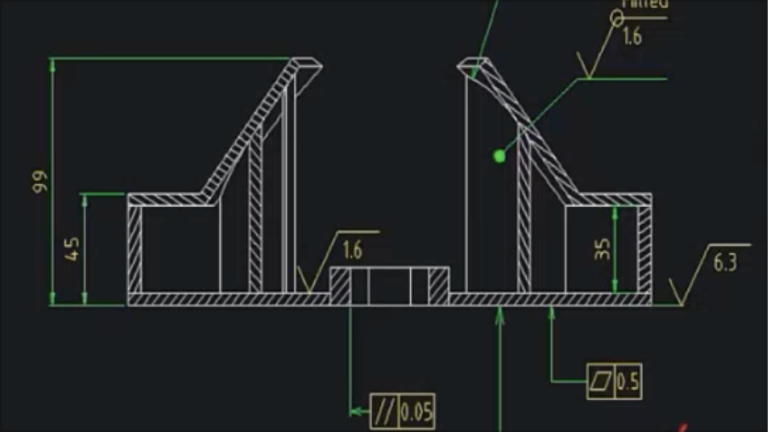
Mechanical
NEW
2D Annotation Rescaling in Model space
Added the AMSYMSCALE setting to control the scaling of Mechanical symbols and text, for drawings created in Model Space. Added AMSYMSCALE system variable to the Settings. Added AMRESCALE command to rescale dimensions, symbols, tables and text in both model space and layout.
Interoperability and integrations
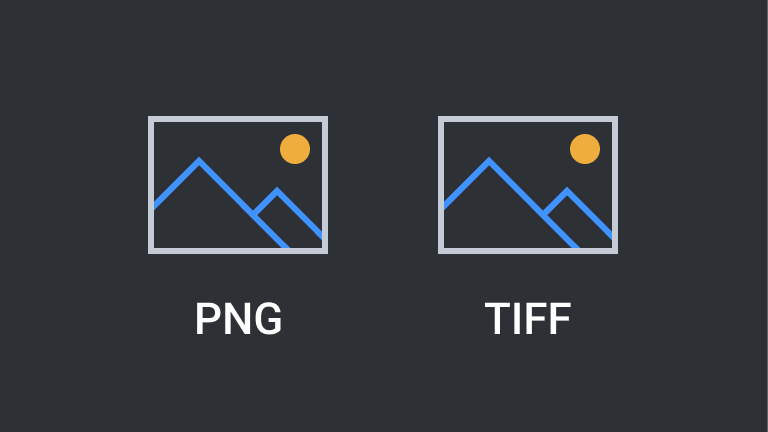
Pro / Lite
ENHANCED
Print to Raster: PNG and TIFF formats
BricsCAD can print/publish directly to multiple raster formats, and offers upgraded Publishing support for PDF bookmarks. We've also improved WMF output configuration options and file output quality.
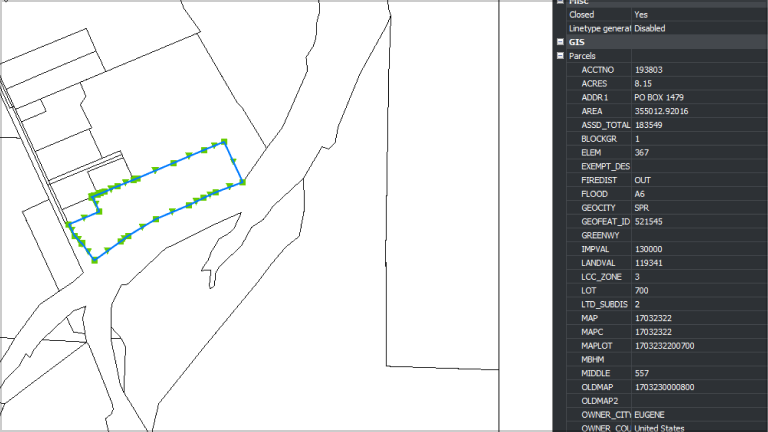
Civil & Surveying
NEW
Object Data import / export
BricsCAD can now import Object Data from AutoCAD® Map 3D and Civil 3D to create BricsCAD GIS Data Layers.
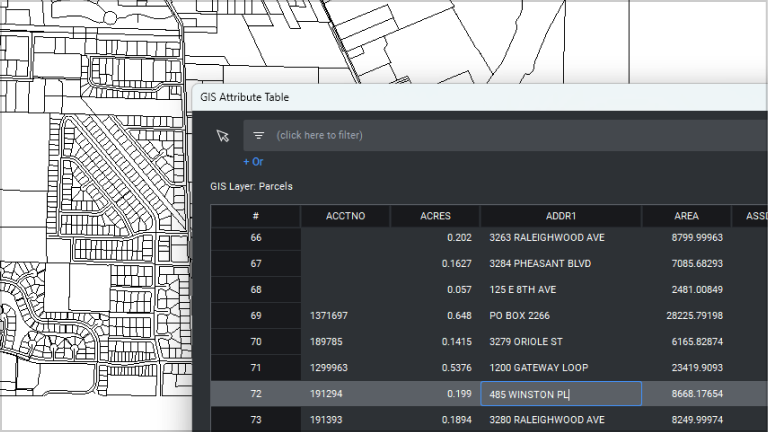
Civil & Surveying
NEW
Leverage and round-trip GIS Data
BricsCAD can now import, export, create, edit, delete and filter GIS data. This enables the management and creation of GIS data in a familiar CAD environment and round-trip it back to your GIS system.
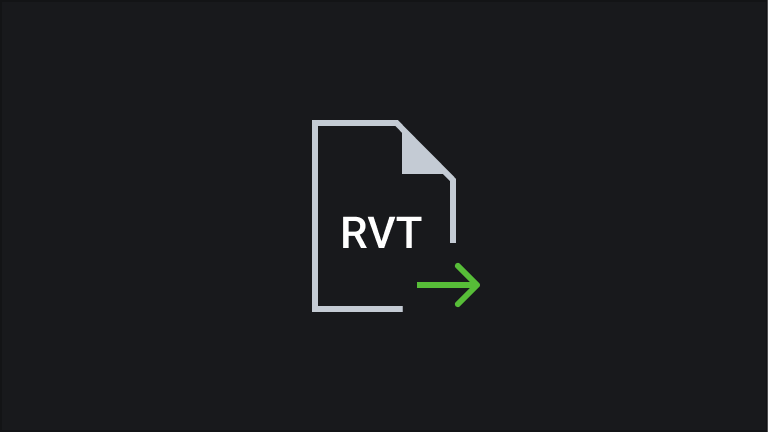
BIM
NEW
RVT Export non-editable and meta-data
You can now export a 3D BIM model from BricsCAD as an RVT file, so it can be imported into Revit® as its native file format. This model is intended to be used as a contextual model in Revit®.

BIM
NEW
IFC 4 Reference View Export
For an IFC4 export, now choose between a full Design Transfer export, or a limited Reference View export.
The Reference View is a simplified export that will allow better exchange with other tools, such as Revit, that don't support the full IFC toolkit.
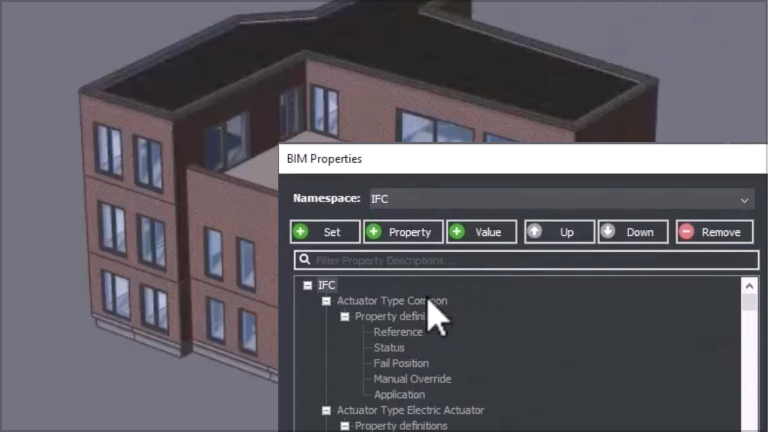
BIM
ENHANCED
Unified Namespace for BIM properties
From now on, you don't have to bother choosing the IFC version for the properties. Instead of 2 different Namespaces for IFC2x3 and IFC4 properties, there is now 1 unified namespace, based on IFC4
When exporting to IFC2x3, the mapping needed to have the correct Property and Attribute names, is dealt with in the background.

BIM
ENHANCED
IFC Validation
Check an IFC file for its quality before importing with IFCVALIDATE.
On the command line and in the log file, a report will be given when errors against IFC specification rules are found in the file.

Mechanical
ENHANCED
SVG export
Exploded view steps can be exported directly into SVG format, so the user can attach them into a technical publications. The command has several settings such as the color and line weight.

Mechanical
ENHANCED
3DPDF export
Exploded view steps can be exported to 3DPDF including the animation of the movement of parts. The command has a dialog box too.
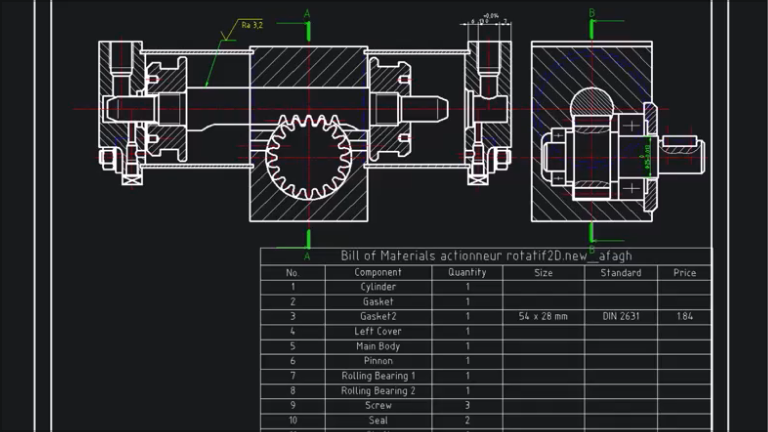
Mechanical
ENHANCED
BMBOM Interoperability Enhancements
BricsCAD Mechanical includes BMBOM, an industry-leading implementation of BOM creation functions. This enhancement integrates existing AMPARTREF content into a BMBOM giving users access to the full suite of BOM layout and customization features including filters, sorts, and styles.
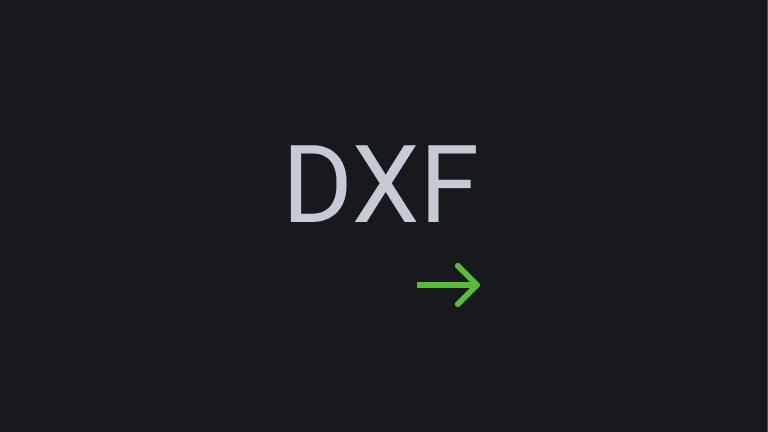
Mechanical
NEW
DXFOUT
DXFOUT is supported for Mechanical objects for CAD 2D.
Contact Sales
Any questions on BricsCAD V24?
We are here to help. Please reach out and we will get back to you as fast as possible.
Stay connected