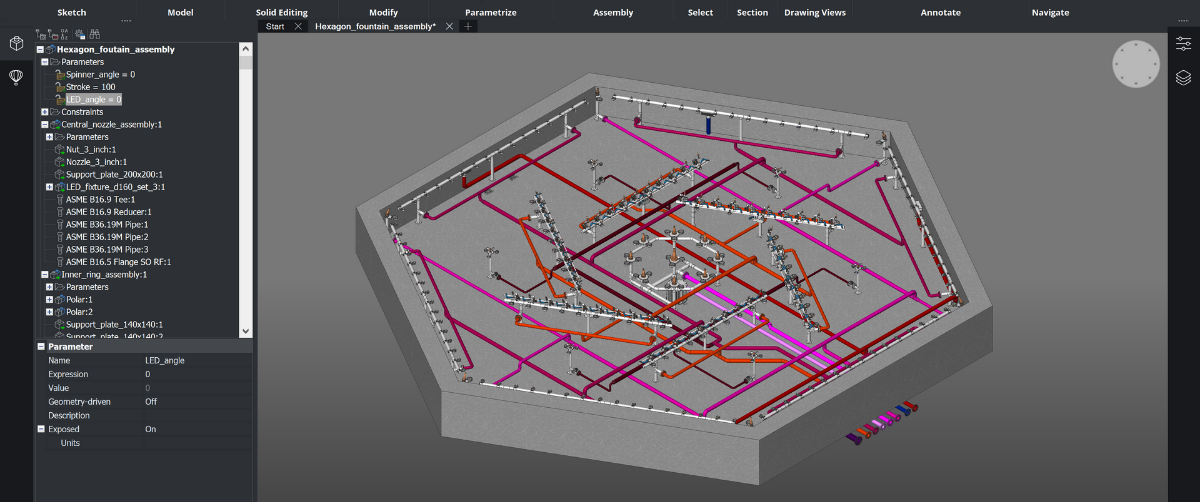Utilizing CAD software for the Architecture, Engineering, and Construction sector has transformed traditional practices, making daily manual tasks more streamlined, standardized, and efficient.
From creating technical drawings to sharing them with multidisciplinary teams; modern-day working practices mean that time, accuracy, and collaboration have never been so important.
While there is a range of CAD programs on the market, it can often be difficult to decipher which is the right one for your business needs. Below, we’ve put together the top five factors to look out for when choosing CAD software for Architecture, Engineering, and Construction.
Compatibility
Being able to move files into different software is essential if you want to avoid having to go back to the drawing board from scratch. Many of us have tried converting a file from one CAD software to another, only to end up losing data or corrupting the file in the process.
This frustration can easily be avoided by looking out for a CAD software with high levels of compatibility. BricsCAD offers the highest level of compatibility available with AutoCAD®, in which Bricsys is a founding member of the Open Design Alliance. This means we’re an approved second source for AutoCAD DWG compatibility, enabling you to open and save DWG files directly.
With BricsCAD, you can open a DWG file within your current CAD system, work on it in BricsCAD, save it, and then open it in your other CAD system with no conversions.
Ease of transition
If your team is used to working in a particular type of CAD software like AutoCAD®, it’s important to consider what resources it will take to get up to speed with a new software. Factoring in time and budget for new training, as well as additional time for getting familiar with the new CAD design setup, migrating to a new product, could set you back by weeks or even months.
Consider choosing software that operates in a very similar way to streamline the transition. BricsCAD is instantly recognizable to AutoCAD users, having full command, script, macro, and menu compatibility with AutoCAD® 2022. What’s more, you can continue using your preferred setup, including menus, scripts, and LISP routines, without apprehension that any changes will be made.
Users can also keep the standard printers, templates, blocks, or sheet sets, without having to change them to bring them into BricsCAD. Draw on your muscle memory to get started with BricsCAD in as little time as possible.
What 2D and 3D CAD tools are available
When selecting which CAD programs are suitable for your needs, one of the first things you should check is what 2D and 3D CAD tools are available in the CAD software. Software like AutoCAD® can often be a popular option for CAD users, however more extensive software add-ons and collections are required for specific AEC industry uses. This means the cost of licensing and seats can quickly add up.
As more than an AutoCAD® alternative, BricsCAD software offers a complete and cost-effective solution to Architecture, Engineering, and Construction professionals. With over 400 third-party applications available to be integrated with BricsCAD, users are easily able to access tools including:
● Convert repeated geometry to block definitions
● Direct and parametric 3D modeling
● The Quad: drawing, editing, and information near the cursor
● Parametric Blocks: a dynamic approach to creating 2D or 3D Blocks
● Automatically align copied entities
● Drawing generation
● Nearest Distance
● Point Cloud Visualization
● Civil Engineering Site Tool
Cost of use
Obtaining access to CAD software is a quality investment in your business growth and should be made straightforward and simple to see what the ROI will be. Keep in mind that your CAD software needs could change throughout the year or by project basis, meaning it’s important to choose an option that provides flexible licensing and the ability to scale up or scale down, according to the requirements of your business.
If you’d rather avoid a subscription service, then a perpetual license could be the way to go. Perpetual licenses enable you to buy the software outright and then add on maintenance support if required. This offers more flexibility for budget-conscious SMEs.
With BricsCAD software, users benefit from a simple cost structure with no forced licensing subscriptions. There are five simple licensing options available, which cater to the specific needs of each industry.
Innovation
CAD software puts innovation at Architecture, Engineering, or Construction experts’ fingertips. Unlike manual technical drawings which require time, painstaking accuracy, and complex calculations, CAD software can automate all this for you. The key is to choose the right software.
With intelligent AI workflows, CAD software like BricsCAD provides one workflow, enabling you to take concept design and BIM to the next level. Relying on powerful data, CAD users can generate multiple design iterations that break the confines of the norm, collaborate with multidisciplinary teams accurately and smoothly, and capture and develop ideas in familiar workflows.
Working with design tools that are more familiar and comfortable to use seems like the obvious option, but with BricsCAD there’s no need to compromise on familiarity or innovation. Worried about making the switch and having to dedicate time and budget to get your team up to speed? BricsCAD’s easy-to-use interface and familiar features enable your design team to get more out of their work tools from the get-go. Why not give it a try?

