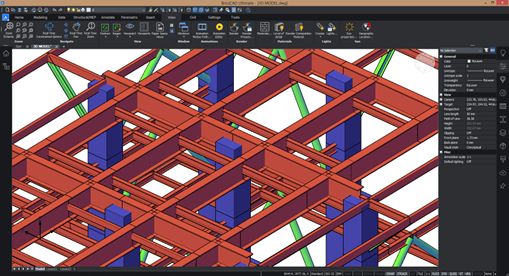EIEN Engineering is a specialty technical design and engineering company based in Vadodara, Gujarat, India. The company solves complex, high-risk structural and mechanical engineering problems for construction on industrial plants, such as chemicals, on- and off-shore infrastructure, and renewable energy parks.
The Challenge
EIEN Engineering’s design services to the renewable energy sector require multiple workflows.
For construction, their teams design steel structures and detailing for buildings and facilities. For mechanical engineering, their design work produces deliverables including detailed 2D drawings and 3D models for complex assemblies. And for civil workflows, they’re processing 2D and 3D data of photovoltaic sites on workflows for civil engineering detailing.
The challenge was to migrate to a highly compatible and interoperable CAD with a unique, robust solution in a single design environment.
The Solution
EIEN Engineering, led by company CEO Mr. Amit Bhatt, focuses on balancing software licensing costs with the total value delivered to the business and the customer. The company chose BricsCAD® Ultimate.
With BricsCAD® Pro/Lite, Mechanical and BIM in one package, no other CAD solution offered the versatility to expand and extend workflow capability across 2D, 3D, and BIM modeling on one license.
Results
Simple migration, zero CAD retraining
Mr. Amit Bhatt spoke about EIEN’s migration to BricsCAD and how they quickly expanded the roll-out across its services for structural design. Mr. Amit Bhatt recalled:
“We started using BricsCAD in 2020 with the Lite and Pro versions for renewable energy projects. It was easy for our users to adapt to BricsCAD due to the high level of compatibility. Re-training our staff was a breeze.”
Within a short time, the design engineers at EIEN soon discovered BricsCAD’s high compatibility for their 2D and 3D mechanical workflows. Mr. Bhatt explained how the company started to expand BricsCAD, saying:
“We evaluated BricsCAD Mechanical as well and found that it had some great tools (and) would add value to our work.”
Powerful modeling, fast MTOs
EIEN Engineering now uses BricsCAD Mechanical for creating assemblies and the general arrangement (GA) drawings for structures at photovoltaic parks, including the construction sequence for the structures.

BricsCAD Mechanical: GA drawing for structural steel design
This ability to design structural models and create GA drawings in the same DWG workflow was pivotal for BricsCAD’s successful implementation.
Mr. Amit Bhatt summed up the flexibility of BricsCAD’s parametric design environment:
“We use BricsCAD Mechanical to design and create assemblies using 3D capability and extract 2D drawings and MTOs (material take-offs) from 3D models of the assembly for solar power projects. We could do this in very less time with high accuracy due to the simple workflow.”

Modeling on BricsCAD: 3D member-joint connections for structural steel
Adding business value: BIM on a DWG platform
BricsCAD BIM is RFA compatible, with continually enhanced IFC schema. Built on Bricsys’ DWG platform, the design engineers can draft, model, and detail complex structures and assemblies with direct-modeling tools, with the geometry directly convertible to BIM elements.
Mr. Bhatt spoke about the company’s future integration of BricsCAD BIM, explaining:
“We are exploring BricsCAD BIM for 3D modeling of industrial structures for better visualization and design reviews.”

MTOs and BOM extraction from BricsCAD modeling: structural steel assembly
Mr. Bhatt highlighted the future productivity gains using the powerful AI features in BricsCAD BIM. Taking advantage of the detailing and documentation capabilities for structural assemblies, he anticipates:
“Material takeoffs and BOM extraction would be on the radar to automate using the BIM tools.”
You can review all the mechanical and modeling tools bringing design flexibility and high value for EIEN Engineering at BricsCAD® Ultimate.
Gujarat, India
Technical Design and Structural Engineering
EIEN Engineering

