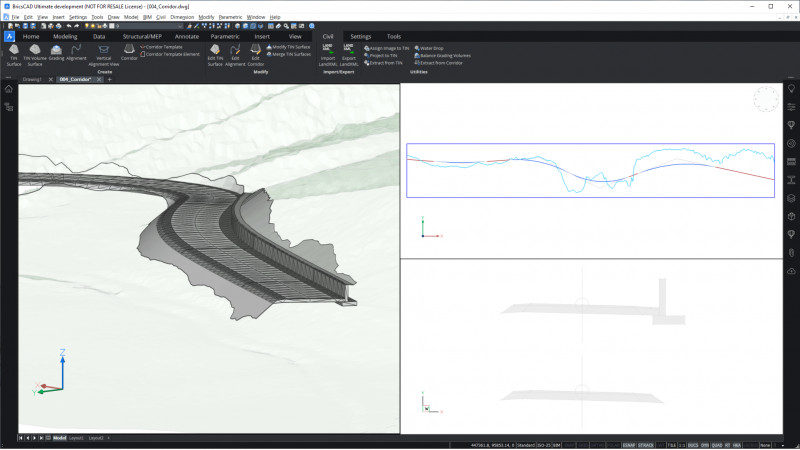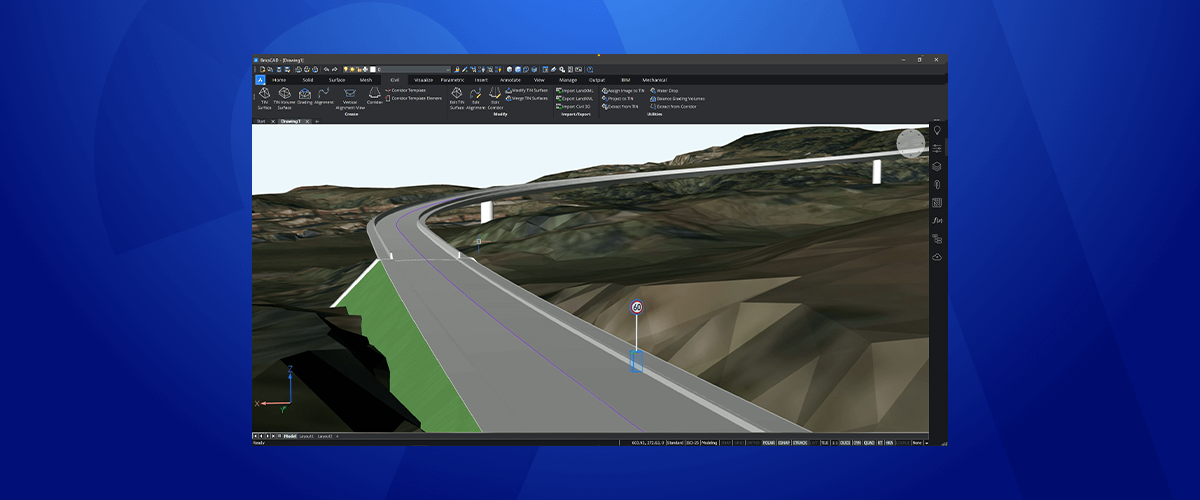On 27th October 2020, at the Bricsys® Digital Summit, Bricsys® launched BricsCAD® V21, available at different 5 license levels: BricsCAD® Lite, BricsCAD® Pro, BricsCAD® Mechanical, BricsCAD® BIM and BricsCAD® Ultimate. Over the coming weeks the Bricsys Blog will explore all the new features. In this post, let's take a look at the new civil design features for BricsCAD V21.
Did you know that you can add raster images to a TIN surface? Whilst that might be a neat civil design feature, it's far from the most impressive! Keep reading to learn what's new for civil design in BricsCAD V21.
TL;DR
New civil design features for BricsCAD® V21 include, but are not limited to...
Corridors, alignment ESnaps, Spiral-Curve-Spiral combinations, parabolic curves, balanced grading, and Autodesk® Civil 3D & LandXML import improvements.
Alignments
ESnaps are greatly improved for civil design in BricsCAD V21. You can now use Endpoint, Midpoint and Nearest ESnaps on horizontal and vertical alignments. Plus Perpendicular ESnaps now also work on horizontal alignments!

Alignments are now greatly improved for BricsCAD V21
Additionally, the Properties Panel now displays properties for spiral-curve-spiral elements.
Create Corridors for civil road design
Once you've made use of all the great new alignment features, why not add corridors?
A corridor is the easiest way to model linear infrastructures in BricsCAD: roads, railway, retaining walls, bridges, etc. Create a corridor by "sweeping" a polyline profile (cross-section) template along a 3D alignment. Once created, you can update corridors in real-time by dragging their associative, 3D alignment grips.

Corridors are the easiest way to create roads, bridges and any linear infrastructure.
You can assign different templates to different regions of an alignment and even align multiple template elements to a region. Edit these manually through the keyboard or dynamically on-screen, using the grips.
Corridors have 3 view styles: templates, string lines and shaded.
Once created, you can generate sections, extract 3D solids, 3D meshes or 3D polylines from the corridor. Polylines can be extracted from and dynamically linked to the corridor. Additionally, they can be used to create gradings. This means that when you adjust the alignment, the gradings and extracted polylines move too!
Oh, and did we mention that Esnap also works on corridors?
Balance grading cut and fill volumes
Use the new GRADINGBALANCE command to calculate and execute the optimal position of a new building project balancing the cut and fill volumes of your TIN grading; ensure that the fill area matches the cutaway and save yourself the time and energy transporting large quantities of dirt.

Use the GradingBalance command to find the optimal level for your grading
Import
Both name and description properties are preserved when importing TIN surfaces and alignments from LandXML or Civil 3D.
Civil 3D import
Further improving the open CAD possibilities of BricsCAD® Pro, The new CIVIL3DIMPORT command enables you to create multiple civil entities, from an external Autodesk® Civil 3D drawing, in one operation.
LandXML
Furthermore, BricsCAD's interoperability with LandXML is enhanced to support new alignment curves; Spiral-Curve-Spiral combinations, and parabolas (vertical alignments).
As a cherry on top, 3D Alignments are now drawn for all imported Vertical Alignments.
When importing a TIN surface from LandXML, you now have the option to create 3D polylines for TIN breaklines.
Also, in BricsCAD V21 Pro, you can import LANDXML data from SiTECH 3D.
Try BricsCAD Ultimate V21, free for 30-days without obligation.
Discover more new BricsCAD V21 Features:


