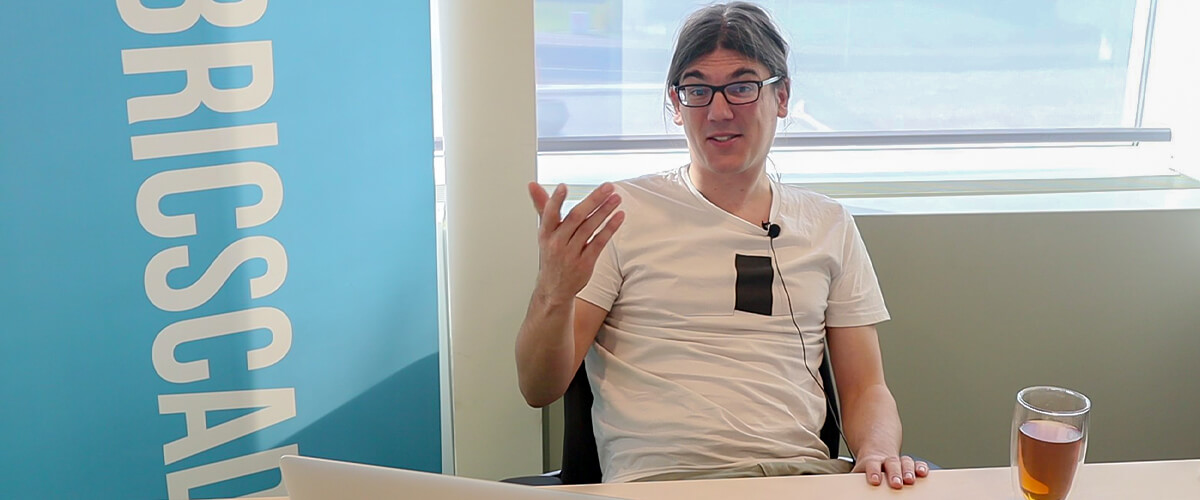Who is Jan Jolly? He's not just a long-haired concert goer and avid board game player, with a phenomenal sense of humor. He's also the development manager for BricsCAD Shape. This week I sat down with him and learnt what it took to take BricsCAD Shape from concept to reality.
What about before Bricsys?
He hasn't always worked in the CAD world. Before Bricsys he worked in the graphical industry with commercial print and packaging. But don't worry, he's accustomed to making sure things are finished to the highest standard. He started in quality control and then moved to project management, which explains why the BricsCAD Shape UI has such a high-level visual finish.
What is BricsCAD Shape?
BricsCAD Shape is the free version of BricsCAD and a great introduction to the BricsCAD product family. If you're new to CAD, it's a great starting point, as it's a stripped down version of BricsCAD, with everything you need to make your first models and none of the complexity. Once you're comfortable with BricsCAD Shape you can move to BricsCAD BIM seamlessly.
Start in BricsCAD Shape and you can quickly sketch out whatever magic you have in your head and make it appear on screen.
It's a 3D modeler designed to let architects sketch an idea on the fly, quickly and easily. It makes sketching up a concept in front of a client a reality. Take the idea from your head to an on screen 3D model in minutes.

Quickdraw your layouts in BricsCAD Shape
When you've finished your model, drag and drop from the library of textures and 3D components, or add your own. All files are saved to the BricsCAD standard .dwg format, so it's easy to share your models or move them directly into BricsCAD BIM.
What was the design process?
The design process was very much a global effort. With employees all over the world, from Romania to the USA. As the only employee in the Bricsys headquarters, it was Jan's task to coordinate everyone to make BricsCAD Shape a reality.
It's cool that, in a quite short amount of time, we put something out there...you get a lot of satisfaction from that.
It all started with some mockups from the design team. Their concept was to simplify the CAD user interface and make it easier for first time users to learn and work with CAD software. Jan then worked on the best way of turning these concepts into a reality.

Visual styles concept sketch
Where is Shape going in the future?
The next step is to make the transition from BricsCAD Shape to BricsCAD BIM even smoother and even easier. He's always looking for ways of integrating our developments in the BricsCAD family of products into BricsCAD Shape. Read about some of the latest developments.
Want to try BricsCAD Shape?
Easy to try, free to own. That's BricsCAD Shape. Download free for life at www.bricsys.com. Then make the effortless move to BricsCAD BIM. Freedom of choice, plus perpetual (permanent) product licenses that work with all languages, in all places. You'll love what we've built for you with the BricsCAD® product family.

