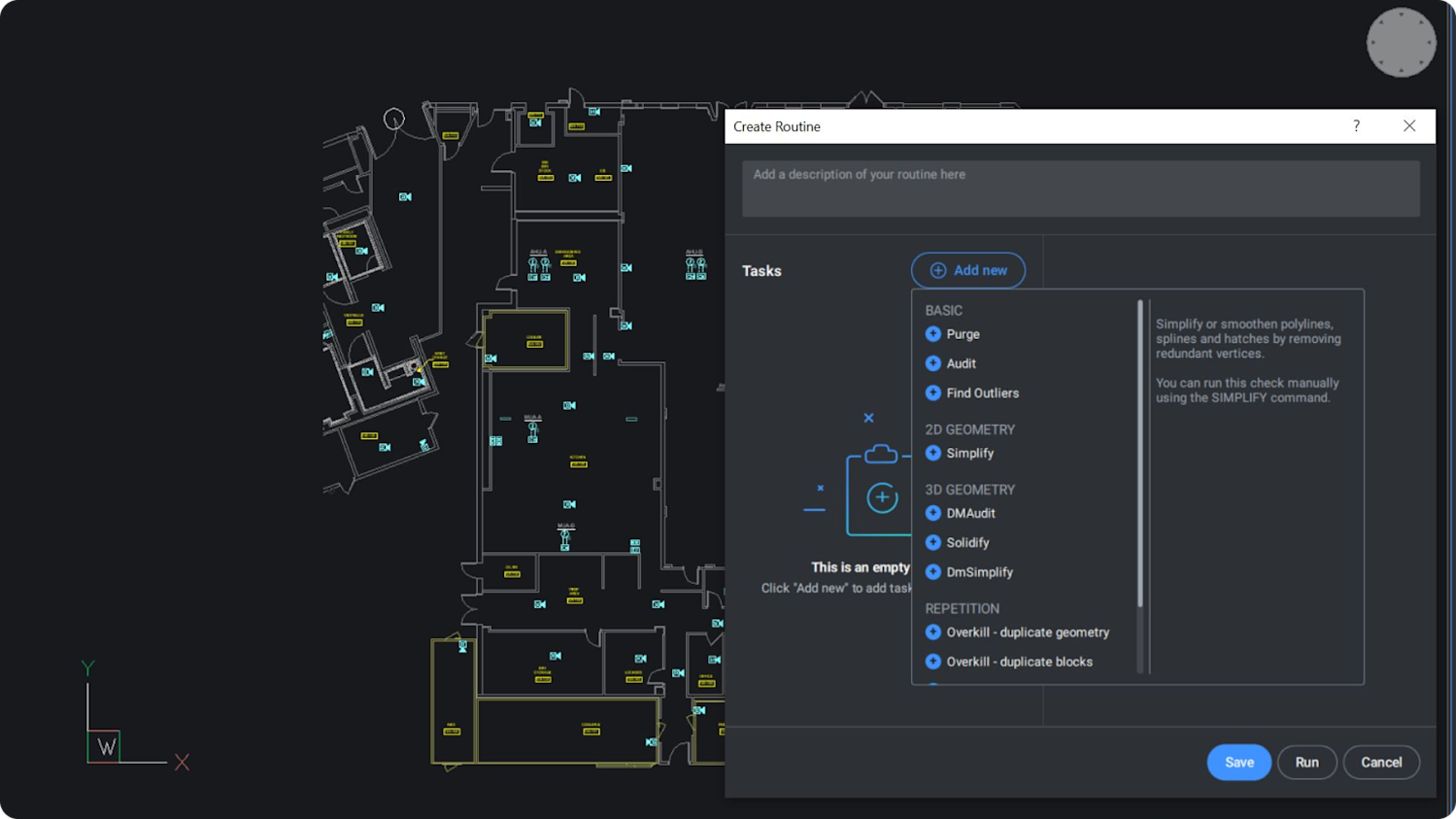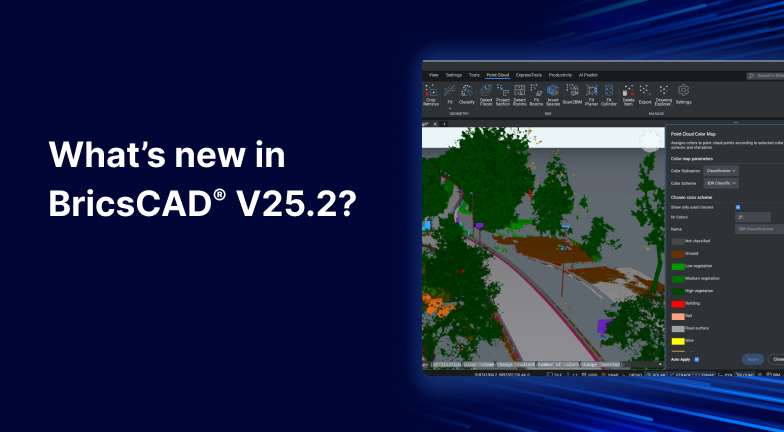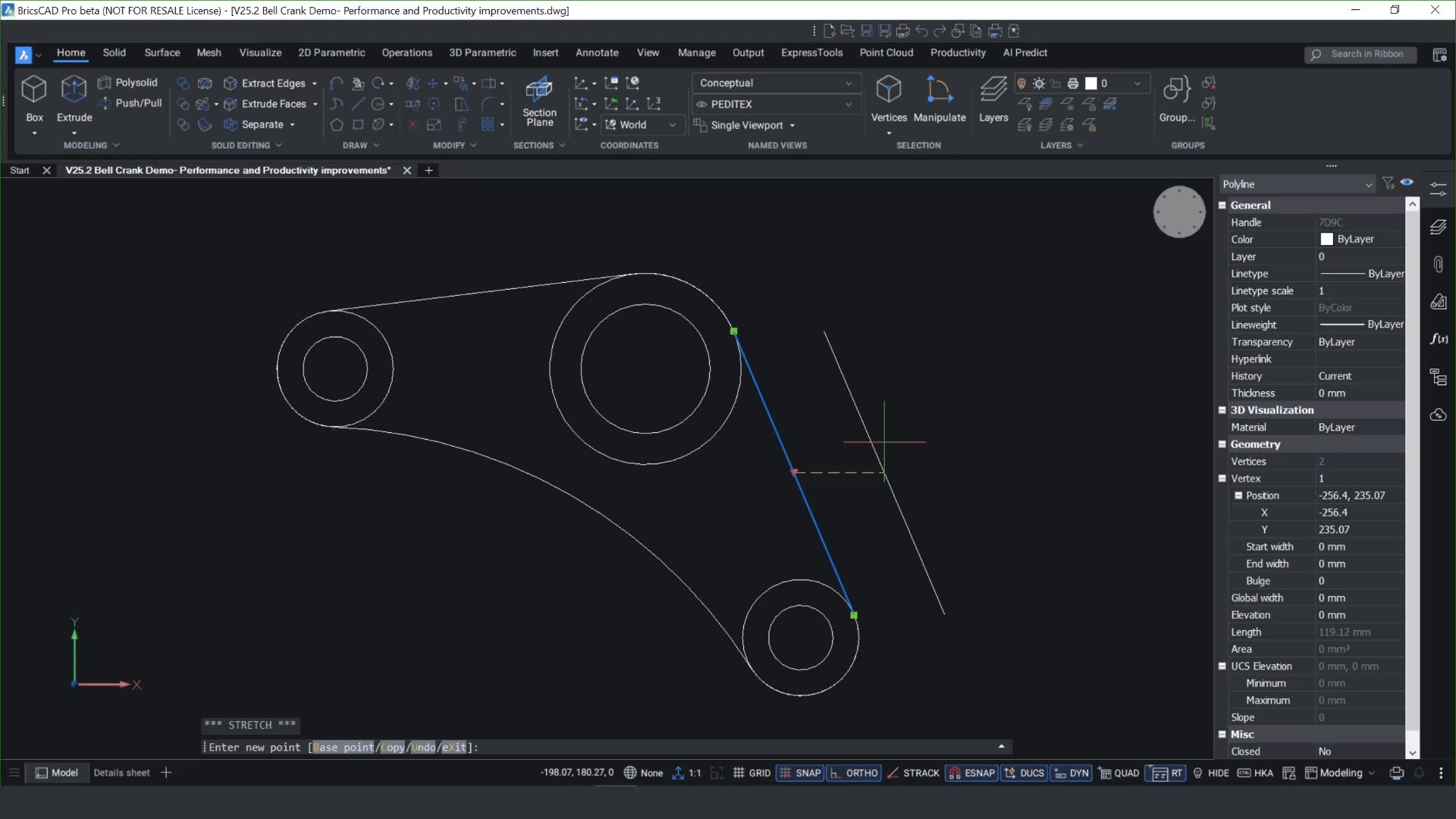BricsCAD® V25 marks a significant advancement over previous BricsCAD versions. With this release, we've included a host of new features and enhancements designed to optimize users' workflows. If you're using an older version of BricsCAD, read on to learn how BricsCAD has improved over the last few versions and why you should upgrade to BricsCAD V25!
Easier block management

In BricsCAD V21, we introduced Parametric Blocks, a better alternative to Dynamic Blocks, that work both in 2D and 3D environments, delivering reusable geometry you can define once and use again in multiple sizes, visibility states, and orientations. Since then, with each iteration of BricsCAD, we've improved how our users can work with both Dynamic Blocks and Parametric Blocks with tools like PARAMETRICBLOCKASSIST that we added in BricsCAD V23 - which allows you to convert Dynamic Blocks to BricsCAD's Parametric blocks, and the Parametric Blockify feature - which recognizes the variations of plain 2D geometry of parametric blocks with 2D parameters, constraints and flip lines.
With BricsCAD V25, working with blocks is even easier. Now, the BLOCKIFY command includes support for the Parametric Block features. We updated the command panel to include more options and search capabilities; users can even choose where to search for a block - in your drawing, the block library, or a particular folder. The enhanced built-in parametric 2D and 3D Blocks Library will also benefit you.
When you upgrade to BricsCAD V25 today, you can also download BricsCAD V25.2 - thanks to BricsCAD Maintenance! So, you'll be able to take advantage of easier block insertion due to the enhancements made to BricsCAD V25.2. When you insert a Dynamic Block, BricsCAD will display alignment grips, and the Insert Block dialog now shows you a preview of the block you're inserting - both in 2D and 3D. It also displays the scaling of blocks to be inserted more transparently based on the INSUNITSSCALING setting.
Added features for enhanced precision
We introduced the Copy Guided feature in BricsCAD V20, which allowed you to automatically align copied entities with relevant geometry using guide curves - so you could copy entities with ease and accuracy. With BricsCAD V22, we added the COPYGUIDED3D command, where you could copy 3D Solids, block references, or a set of faces from one location to another, using your choice of reference faces. Using Copy Guided is still just as easy in BricsCAD V25 - for smarter copying, you can quickly copy symbols to their correct location and place blocks like doors exactly where you want them - either by visually positioning them or by entering specific values. This helps you reduce potential errors while working fast and efficiently. In BricsCAD V25.2, you can now specify a base point with the COPYGUIDED command when the copied detail has at least one degree of freedom, and you can flip entities along the same axis using the Shift key or by clicking the icon in model space.

In BricsCAD V25, we introduced the Selection Cycling feature, making selecting overlapping entities simple. You can pick any overlapping entities and choose which layer you would like to reassign an entity to or delete it. This feature eases working with imported files that contain overlapping entities. Plus, in BricsCAD V25.2, the selection dialog now supports multiple selections using the Shift and Ctrl keys.
The enhanced TRIM command in BricsCAD V25 now includes better boundary detection, quick mode, trim on hatch, and other enhancements that make it easier to use. TRIM delivers more accuracy when trimming across multiple boundaries, and the command gives you an instant preview. 2D edits are made faster as the command works better across hatch boundaries - making it easy to pick up hatch regions and close boundaries.
Better Drawing Optimization Tools

BricsCAD V25 offers a suite of drawing optimization tools that build upon previous BricsCAD versions' functionalities. In BricsCAD V21, we introduced the SIMPLIFY and OPTIMIZE commands. Simplify allows users to reduce the number of unnecessary vertices in polylines and hatch boundaries without changing the shape. OPTIMIZE lets you rectify 2D drawing errors, fill in gaps, adjust tolerance values, and view a live preview.
These commands were then incorporated into Drawing Health, which you can access via the DWGHEALTH command we introduced in BricsCAD V23. Drawing Health combines BricsCAD's optimization tools in one convenient place to make it easier to keep your drawings healthy. In V24, we enhanced the DWGHEALTH command so you can create reusable clean-up routines and included the OVERKILL command.
Now, in BricsCAD V25, we've enhanced the DWGHEALTH command further to include a clean-up workflow for large drawings. When you receive a drawing that you're not familiar with, you can use the drawing health workflow in BricsCAD V25 to assess the drawing, automatically inspect it, and improve its performance. It also now includes an updated command panel that offers increased interaction. We also added descriptions to each routine to indicate how they will potentially impact the drawing.
BricsCAD V25 delivers substantial improvements over earlier versions. Significant enhancements in block management, accuracy and precision, and drawing optimization mean users can expect a more powerful and efficient design experience. BricsCAD V25 is not just an upgrade; it’s an investment in a suite of tools designed to help professionals achieve exceptional results in less time. Whether you’re an architect, engineer, or designer, BricsCAD V25 equips you with the comprehensive features needed to excel in your projects.
Get up to Speed with BricsCAD® V25 and save up to 60%!
Are you ready to upgrade to the latest version of BricsCAD? Well, we have some good news for you. With our current promotion, you can save up to 60% on your BricsCAD® V25 upgrade. Upgrade today and enjoy all the new and enhanced features we've added over BricsCAD's development! Learn more about upgrading to BricsCAD V25 here.



