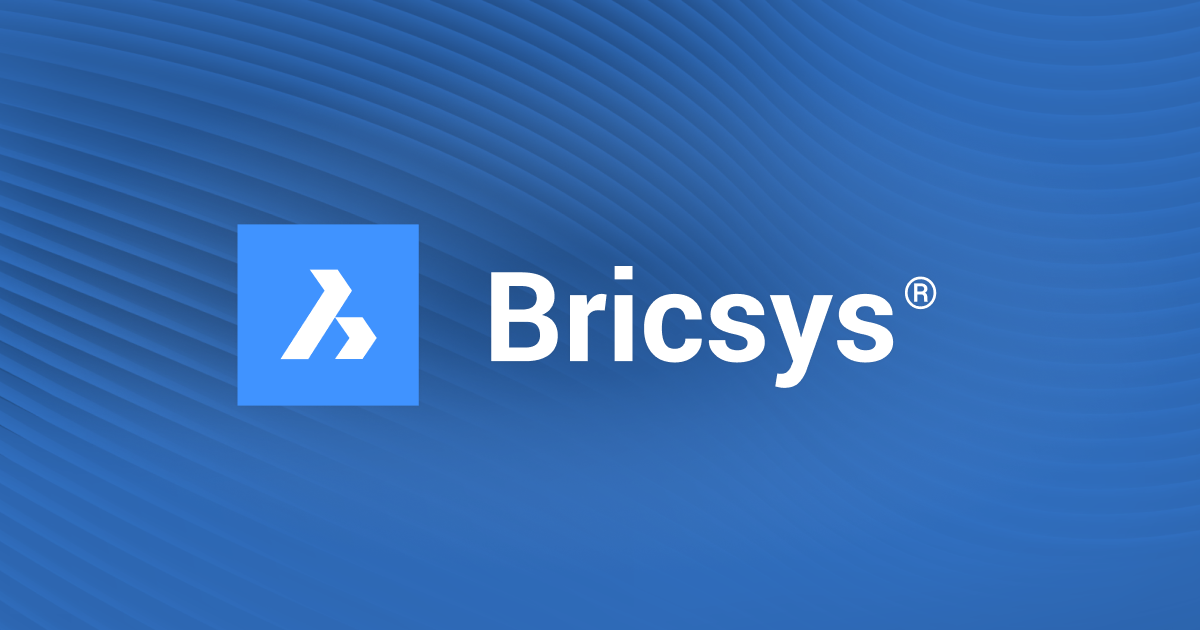What is GIS data and how can you use GIS data in CAD? Đana Vozel from SL-King d.o.o. explains.
GIS for CAD
GIS for CAD connects you to your GIS data and creates stylized maps directly in .dwg. With just a click you can connect to a map, select an area of interest and move the data to .dwg. The GIS data is displayed as regular .dwg lines, polylines, texts, blocks and hatches. Configure your G4C maps with data connections and .dwg styles.
Cloud Solution
GIS for CAD solution consists of a GeoSX server and desktop CAD add-on and is configured to connect to your existing GIS databases. Use it to serve maps and data to a desktop add-on or to web clients. The GeoSX server can run on-premises or in the cloud.
An example use of GIS for CAD cloud solution is King.Prostor. King.Prostor allows .dwg users to access publicly available GIS data from Slovenia; land cadastre, building cadastre, orthophoto, public infrastructure and more! There are over 400 possible GIS data layers and with a single click, you can convert all this data to .dwg, complete with predefined styles, labels and attributes.
Easily convert your GIS data to CAD
Permanent or subscription licenses that work in all languages, in all regions.


