Highest 2D Drafting Performance
Increase your 2D design productivity with BricsCAD, an affordable .dwg-based CAD software with AutoLISP support, intelligent design tools and flexible licensing.
Price starting from $314/year.
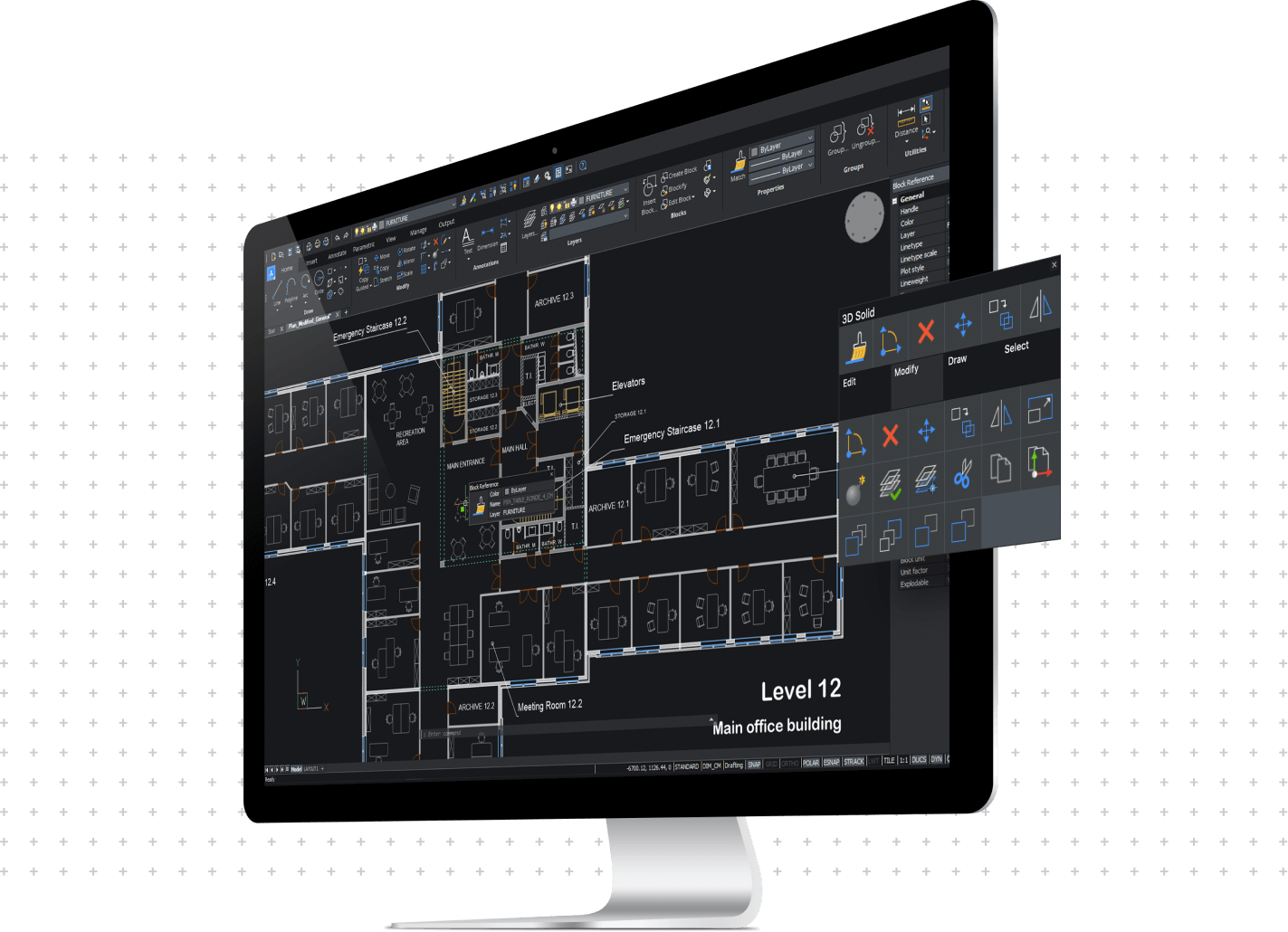


Searching for the best AutoCAD® LT alternative?
Meet BricsCAD.
Enable the power of LISP and access to network licenses with BricsCAD for 2D drawing and drafting. Increase your productivity, reduce lead-times, and improve design quality, while maintaining your current 2D dwg-based workflows, data, and interface.
Based on native DWG
AutoLISP support
Own or rent BricsCAD, standalone or network
Compatible with AutoCAD® 2022
Familiar user experience
Intelligent tools for greater 2D design productivity
Familiar User Experience
The BricsCAD interface will make you feel right at home from the very beginning. Simply load your current CUIx file into BricsCAD, and your experience will be even more familiar. Tool palettes, tool bars and ribbons look the same in BricsCAD.
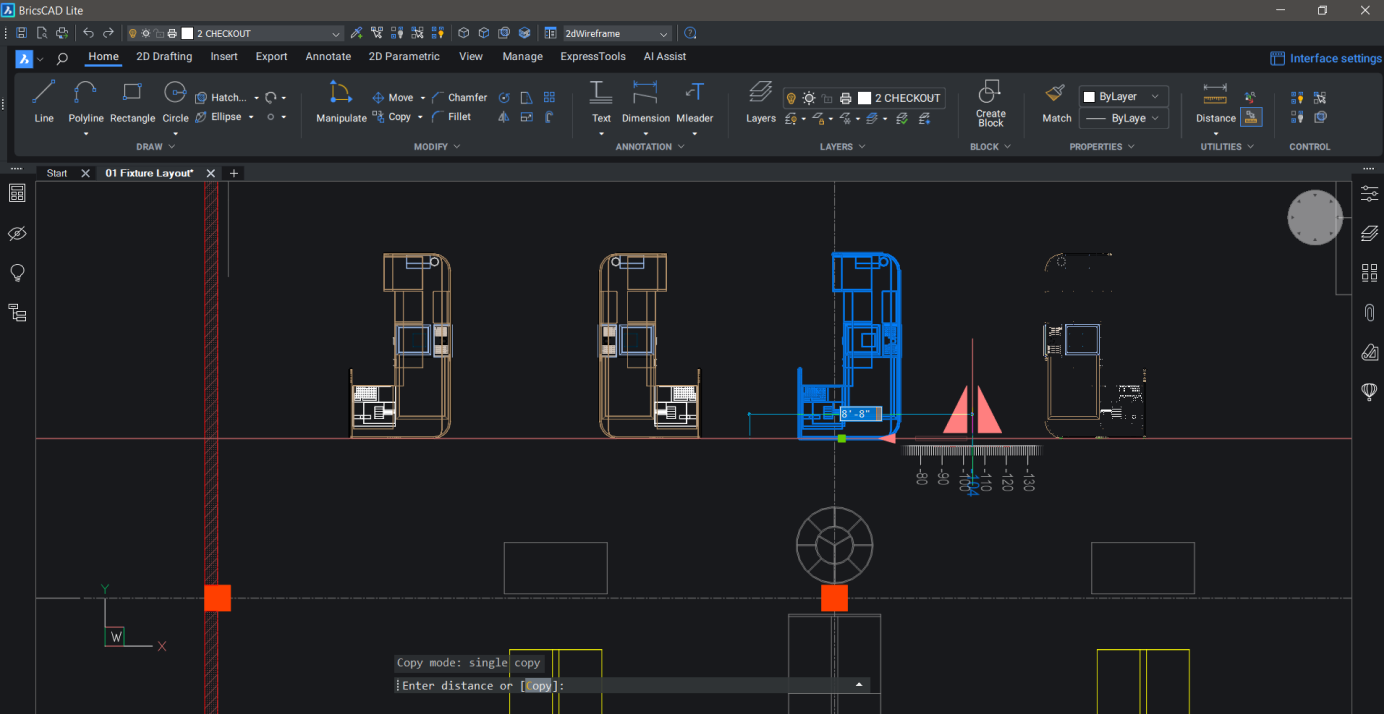

Own or rent BricsCAD, standalone or network
With its flexible CAD licensing model, BricsCAD allows you to choose between perpetual licenses or subscriptions, standalone or even network licenses, so you can share 2D licences across your organization and achieve a significantly lower cost of ownership.
Intelligent CAD tools for 2D drafting
BricsCAD® isn’t just an AutoCAD® LT alternative – it’s a rapidly evolving CAD software that incorporates artificial intelligence and machine learning algorithms to help improve your workflows.

Faster workflows

Greater design flexibility

Intelligent automation of tasks
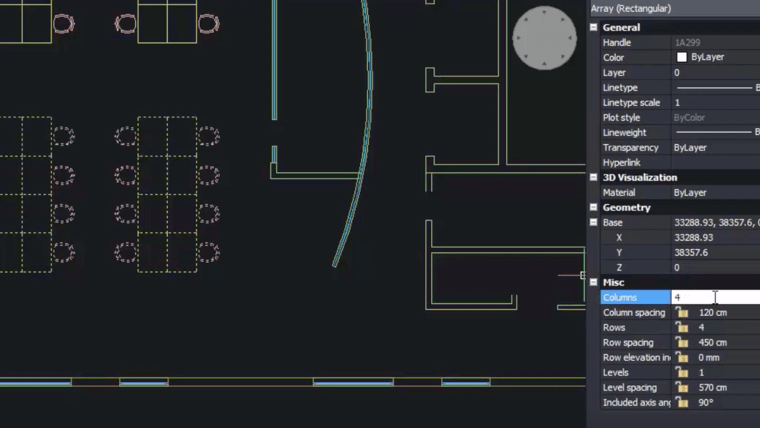
Convert repeated geometry to Block Definitions
BLOCKIFY automatically creates a block definition and replaces all matching sets of entities with block references throughout your entire drawing. You can reduce DWG file size up to 90% by using BLOCKIFY to find repetitive geometry and converting it into block references.
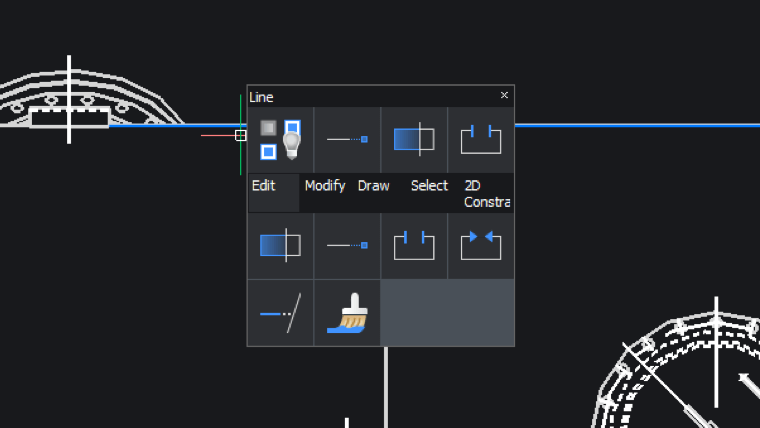
The Quad: drawing, editing, and information near the cursor
BricsCAD’s unique Quad is a 'head-up' command palette that predicts your command usage and offers one-click access to the command you’ll likely need next. Powered by machine learning, the Quad predicts the commands you will need based on the unique way you use BricsCAD.
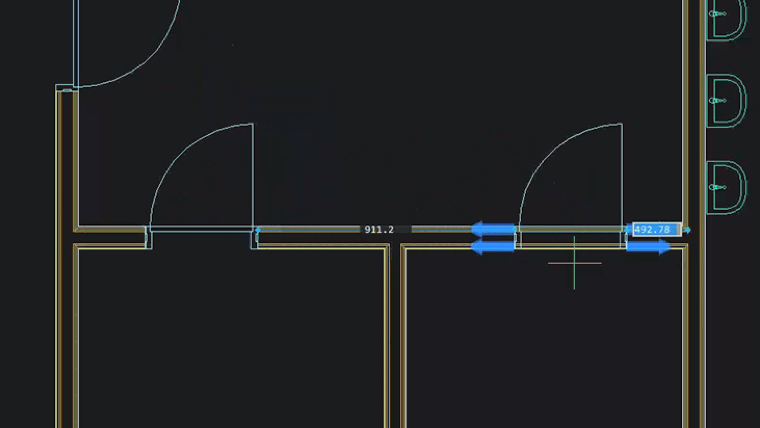
Automatically align copied entities
COPYGUIDED automatically aligns copied entities to relevant geometry using machine-generated guide curves. You can explicitly select entities to use as guide curves or let BricsCAD determine them based on the drawing elements in your selection.
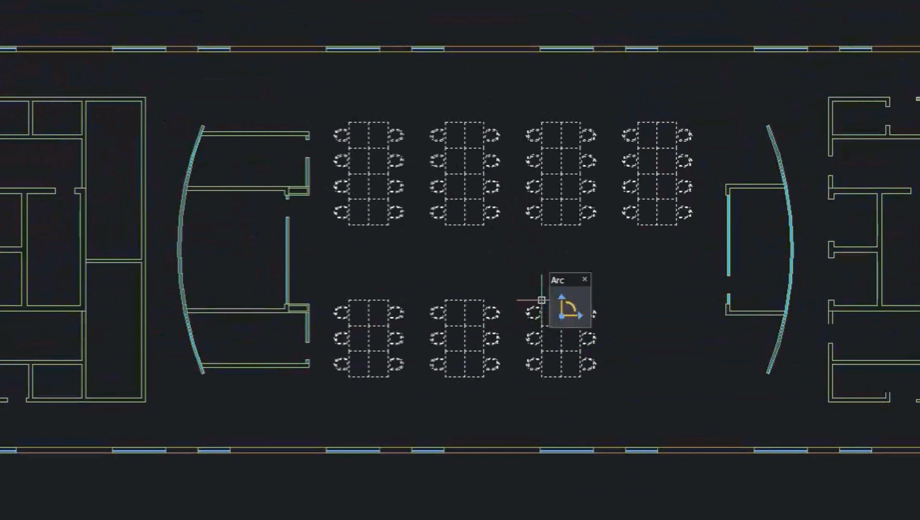
Parametric Blocks: a dynamic approach to creating 2D Blocks
Parametric Blocks automates repetitive tasks by allowing users to create one block instead of lots of similar, separate block definitions. You can create 2D block definitions using the same set of tools and workflows that you are familiar with.
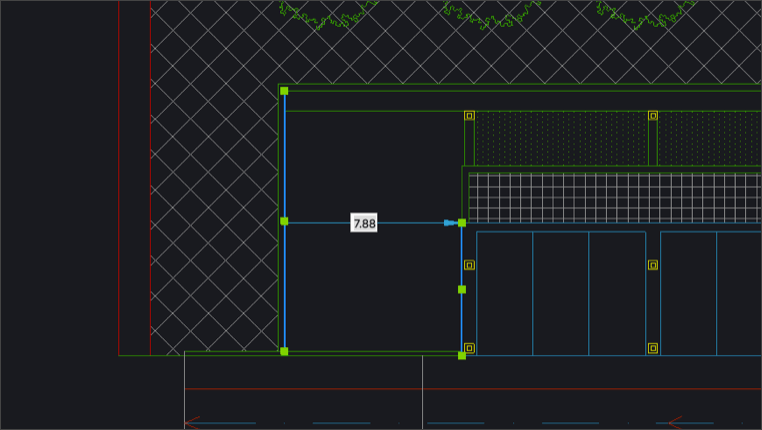
Nearest Distance
View the distance between any two entities, and move the second one by simply typing in a new distance value. This happens without needing to start a command. Additionally, the aligned nearest distances along the X-, Y- and Z-axes of the WCS display when you double-click an element in your drawing.
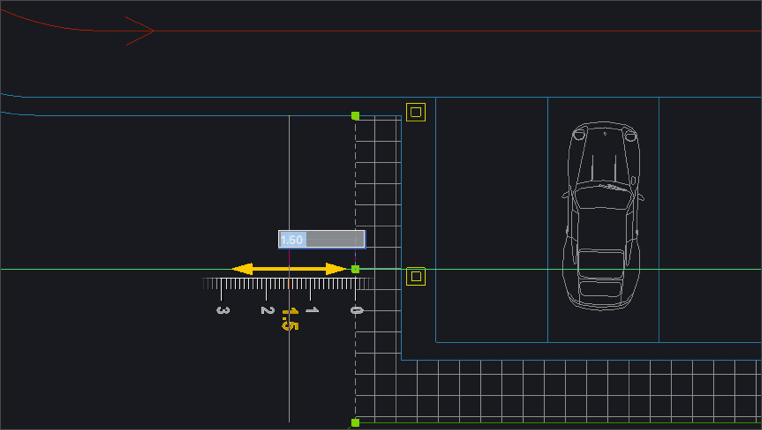
Adaptive grid snapping
BricsCAD’s dynamic snap to grid changes to reflect your zoom level. The adaptive grid snap feature lets you create, edit, nudge, and manipulate entities using precise values without the need for keyboard entry. The snap step size adapts based on the current screen zoom factor.
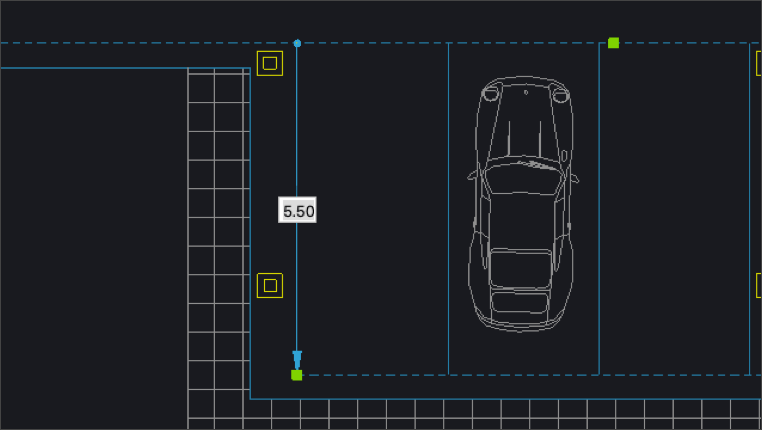
Dynamic UCS: the power of the Shift key
With BricsCAD's Dynamic UCS, the coordinate system is aligned automatically with the entity under your cursor. Tap the shift key to unlock the UCS, allowing you to start drawing outside of the selected entity or face. 2D users can increase their drawing productivity further by automatically aligning the UCS with selected entities for both 2D and 3D.
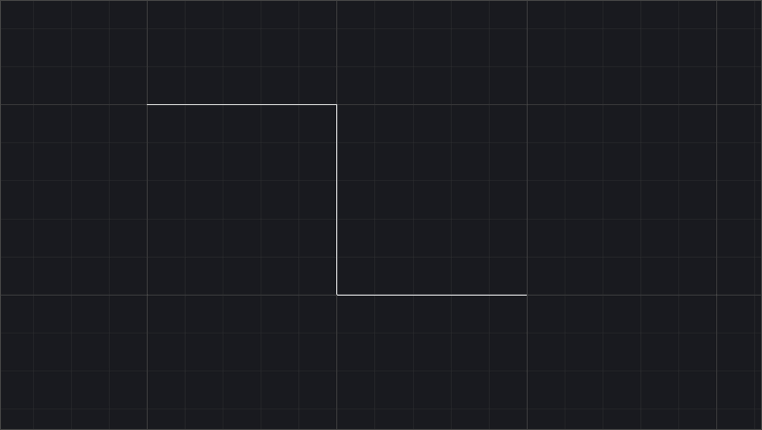
Rectangular and polar grids
BricsCAD provides both rectangular and polar grids with adaptive step size and dynamic origin placement to speed drawing creation. And geometric relationships between entities, like tangency and perpendicularity are shown graphically by lighting the touch-point on-screen.
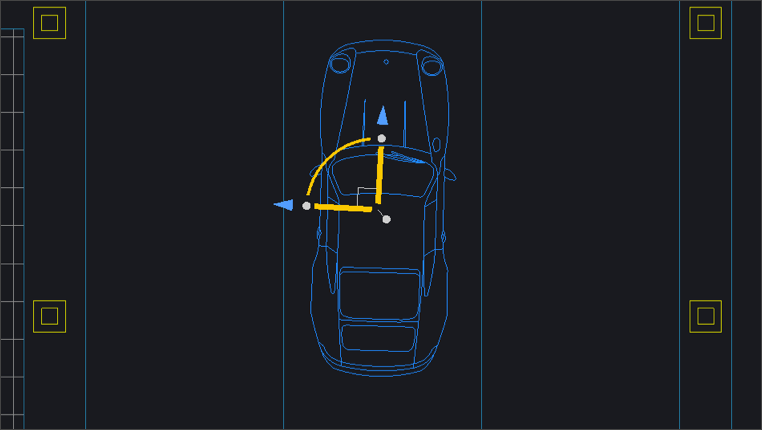
Manipulator
The Manipulator is a versatile tool that lets users move, rotate, scale, and mirror selected entities. When you hold down the Control key on starting an action, the Manipulator will keep the original entities and automatically create copies. The Manipulator can act on single or multiple entities simultaneously.
Supported file formats
Your custom assets are where the work-saving productivity resides … especially for your users. By supporting these formats, we allow you to bring your workflows into BricsCAD directly with little to no effort.

CUI
Ribbons and Menus

XTP
Tool palettes

LSP/ARX
Lisp, VB/.NET

DST
Sheet sets

DWT
Templates

PC3
Plotters, Page setups
Compare BricsCAD Lite to AutoCAD® LT and AutoCAD®
 AutoCAD® LT
AutoCAD® LT AutoCAD®
AutoCAD® - Cross-platform licenses (Windows, Linux, macOS)
- Perpetual
- Subscription
- Network multi-user
- Volume (Perpetual)
- Academic
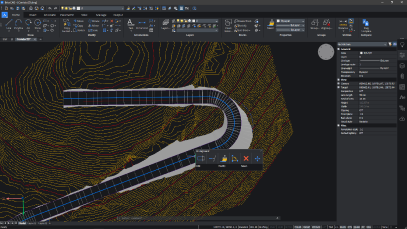
Install and activate your fully functional 30-day trial of BricsCAD Ultimate. Access the complete CAD design toolkit from a single installer.
*BricsCAD Lite and BricsCAD Pro are registered trademarks of Bricsys NV. ©2021 All rights reserved. DWG is the native file format for Autodesk’s AutoCAD® software and is a trademark of Autodesk, Inc.