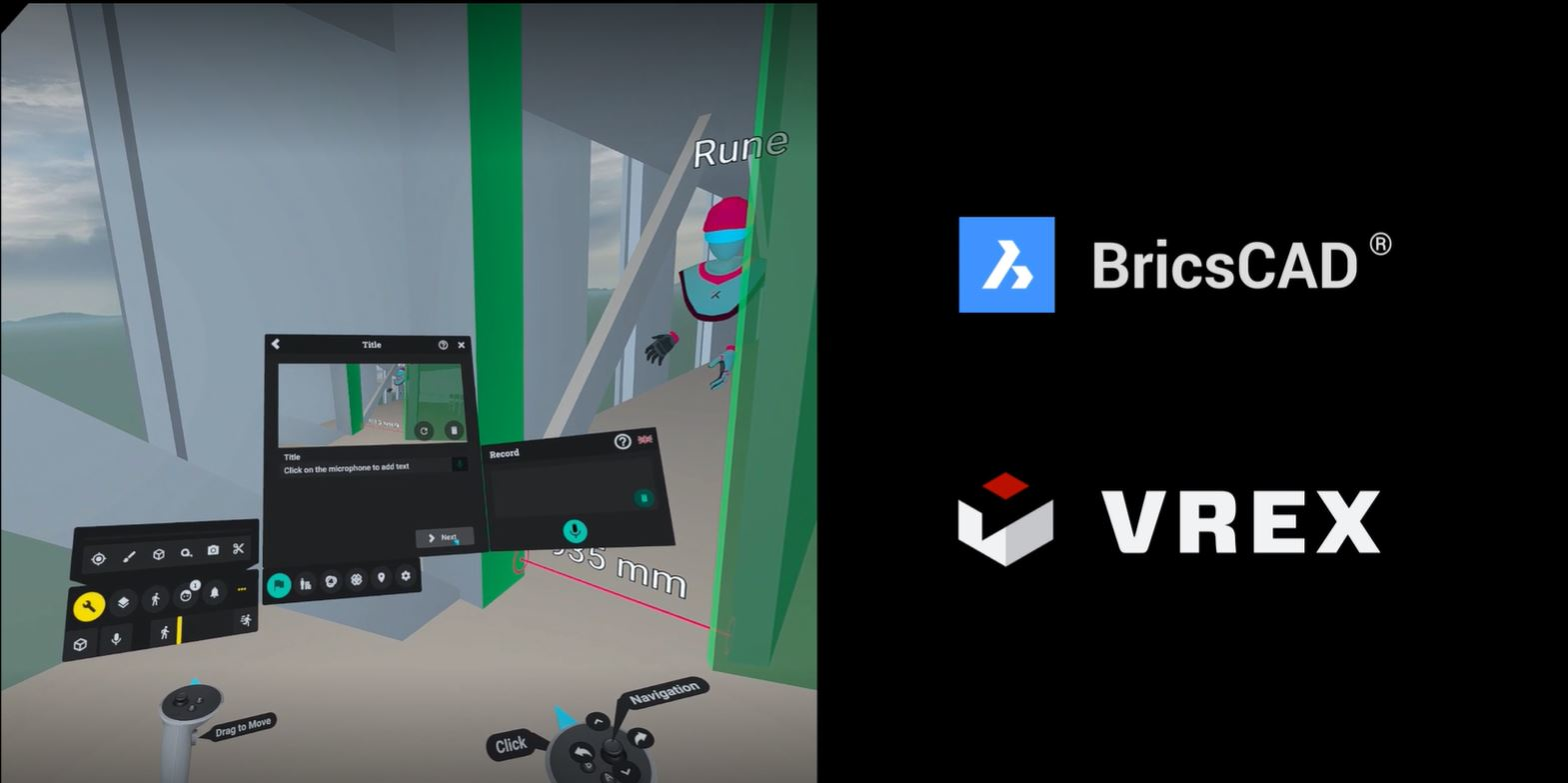How Technology Can Overcome the Top Challenges in Construction
New technology solutions continue to improve productivity and efficiency on construction sites around the world. However, upgraded design software can only push these improvements so far. To truly overcome the construction industry’s top challenges, the sectors’ professionals - architects, engineers, contractors and building owners - must embrace innovative solutions that provide the tools for stronger and better collaboration.
This is an area where the integration of CAD-based, open BIM format with virtual and augmented reality environments are poised to transform construction. In this article, we look at how these evolving technologies can help project collaborators overcome the biggest challenges for improving efficiency in construction.
Challenge 1: Inflexible design
Large projects can take years to complete. Complex facilities, such as hospitals, take extensive planning due to the complexity of the facility, as well as the layers of regulatory requirements for design performance. However, the fast pace of innovation happening within healthcare means that by the time the hospital is ready to open, the originally specified technology may already be dated.
Speeding up the process from design to market is critical for preventing costly replacements or reworks at a later stage. However, inflexible design environments make it difficult, if not impossible, to significantly shrink the time to market. The process of recreating data-rich files across multiple systems is timely.
Combining open-source design solutions like BricsCAD with VR technology, such as Vrex, allows for critical flexibility that ensures the most up-to-date technology solutions work appropriately within the existing infrastructure. Technology and process innovation also allow project teams to adapt better to material shortages or product delays.
Challenge 2: Lack of trust in data fidelity and design integrity
The closer a project moves toward completion, the more difficult it often becomes for contractors to trust in design integrity. Architects, engineers, fabricators and contractors may all use a variety of file documentation— literally speaking in different document languages. The need to translate documentation into relevant formats can also lead to loss of data fidelity which imperils design integrity.
Even when “multilingual” solutions are used—where stakeholders can import and export data in practically any design format—there is still a process to update the design. Once a change is submitted, someone has to review the changes in a process, and this may require a meeting, notes and manual documentation in an issue-tracking system. Then, changes go back to the drafter or designer, who needs to spend time updating drawings before returning them to the contractor.
This is where the BCF BIM collaboration format can greatly speed the change order process. This open-file format allows for added detail, such as screenshots to text comments, to improve communication across all parties.
By allowing multiple stakeholders to enter a VR design environment, all relevant professionals can collaborate on design changes and add layers of contextual information into existing documents. Representatives can meet virtually within a model, perform visual inspections, and exchange buildings and project data from any location. And the subsequent changes can be rapidly made and shared in a common data environment (CDE), shortening the time from change to follow up.
Challenge 3: Conflicts across systems and trades
Project conflicts across systems and processes have been a long-standing source of errors. Better practices, including design-build and the industrialization of construction, aim to reduce system clashes by bringing trades together earlier. Even then, there’s a risk of conflict or miscommunication at the time of onsite installation. In fact, one industry survey attributed 48% of all rework to miscommunication and poor project data.
Clash detection systems and BIM tools go a long way toward reducing system conflicts in design, but virtual reality solutions in a metaverse truly bring teams together. As processes such as laser scanning and reviewing point-clouds for as-built conditions become standard practice, virtual reality solutions like Vrex allow the stakeholders without immediate site access to overlay and visualize point-cloud scans together with BIM in an augmented reality environment.
This allows all partners to step into a 3D model to collaborate, resolve complex issues as a team and prevent rework at a later stage.
Challenge 4: As-designed is not always as-performs
Perhaps one of the biggest challenges to construction today is that the lengthy process of changes from design through to construction can lead to the development of a project which doesn't meet the owner’s expectations.
This is another area where virtual models, or digital twins, can make a big difference. Within a digital twin environment, project owners can more easily experience a design and express how it meets expectations. They can experience potential workflows or track the movement of industrial or other complex systems before they’ve been installed.
Today’s technological solutions also allow for design and construction information to be handed to the owner’s operational team in a format that can help them best maintain a facilities’ capability. This delivers timely and pertinent information for future maintenance planning and can vastly improve ROI and performance over the asset’s lifecycle.
Technology can simplify steps from design to facility handover
The most notable advancement of today’s technology tools may just be their ease of use. Innovations inside CAD solutions such as BricsCAD BIM greatly reduce the learning curve required to operate in a BIM environment. Intuitively simple, these solutions allow users to gradually build 3D skillsets upon existing 2D CAD knowhow. And BricsCAD’s integration with Vrex virtual-reality tools further enhances the design experience for all stakeholders.
By simplifying collaboration, design and construction changes, technology deploying AI and machine learning, coupled with augmented reality, can now deliver exceptional and complex projects closer to being on spec, on time and on budget. This would be an absolute revolution for both the multiple collaborators in the AEC sector and the environment.

