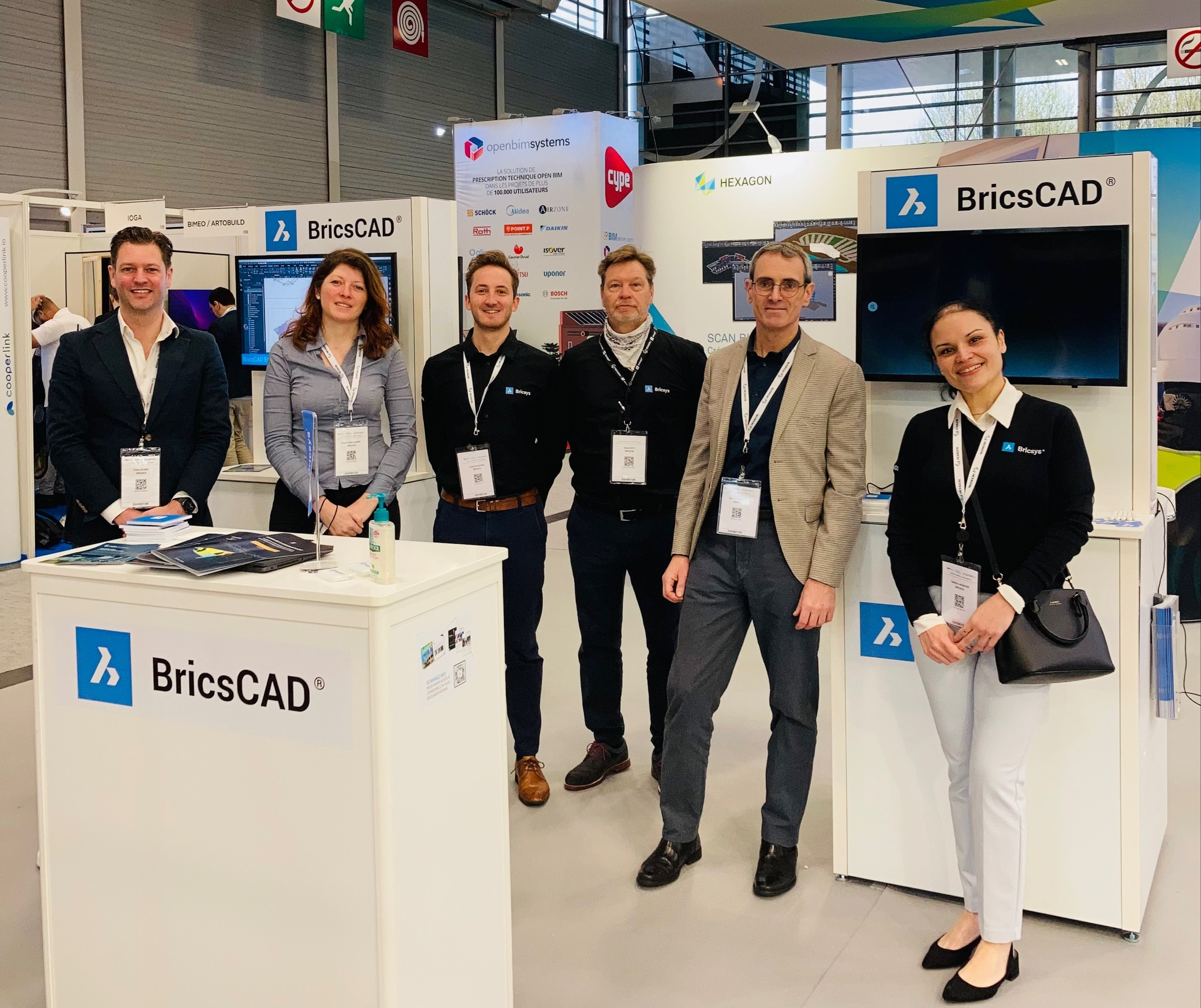If you have ever discussed French wine, the one word that always stands out is ‘Terroir’. There is no real definition but, in a nutshell, it describes the weather, perhaps the topography, and of course the soil. Some might also add the skill and experience of the winemaker. In short, it is the complete natural environment in which wine is produced.
During my recent visit to BIM World, I spent some time roaming the show floor trying to decipher what was on offer. The one word that stood out was ‘BIM’. Some applications were very niche, and some were for general usage, but all had a similar yet slightly different approach to BIM depending on the application. Pretty much what you would expect at BIM World!
But then I started thinking (as I was in France after all), BIM, like Terroir, is hard to describe and depends on many factors like data, software, environment, resources, and the skill and experience of those who apply it. I could go on but Carol, our marketing manager told me to keep this short!

So, let’s look at Terroir and see how we might approach the design of a winery using some BIM principles and, of course, BricsCAD.
First, we need some land so we will start with a topographic design or a 2D plan of the land that we will eventually turn into a winery. We might draw some lines, arcs, and circles to represent boundaries and the outlines of buildings. We might want to indicate drainage and perhaps how we could store excess water or distribute it more efficiently.
Next, it’s time to apply 3D to give the land and buildings some depth and better definition. 2D to 3D is no sweat in BricsCAD, and we can go even further by adding BIM data. You might consider that the soil and natural elements in the soil, which are so important in Terroir, could be data in its purest form.

Let’s consider the harvest, the workflows, and the scheduling that must be applied to produce the wine. BricsCAD Mechanical can design and visualize the equipment and plant required. You need vats, conveyors, pumps, piping, fermentation tanks, and of course lots more. But these pieces of equipment efficiently take the wine from grape to end product. Construction professionals similarly utilize BIM and its many different use cases to efficiently take lines on paper to the end product.
A winery is a self-contained environment. The entire process, from growing the grapes to fermentation, to bottling occurs at the winery. At no point does the product need to leave the grounds until it is sold and ready for market.
Likewise, BricsCAD is a self-contained environment where all four applications (2D, 3D, BIM, and Mechanical) coexist to render a final product. One program does it all, in full DWG format. You can easily move between the applications without the need to export, import, use 3rd party apps or "borrow from the winery down the valley".
So going back to the earlier definition of Terroir, BricsCAD is the complete natural environment in which design and construction projects are produced.
Terroir, BIM… BricsCAD.
Please apply responsibly
Later,
Grant
Implementation Consultant, Bricsys

