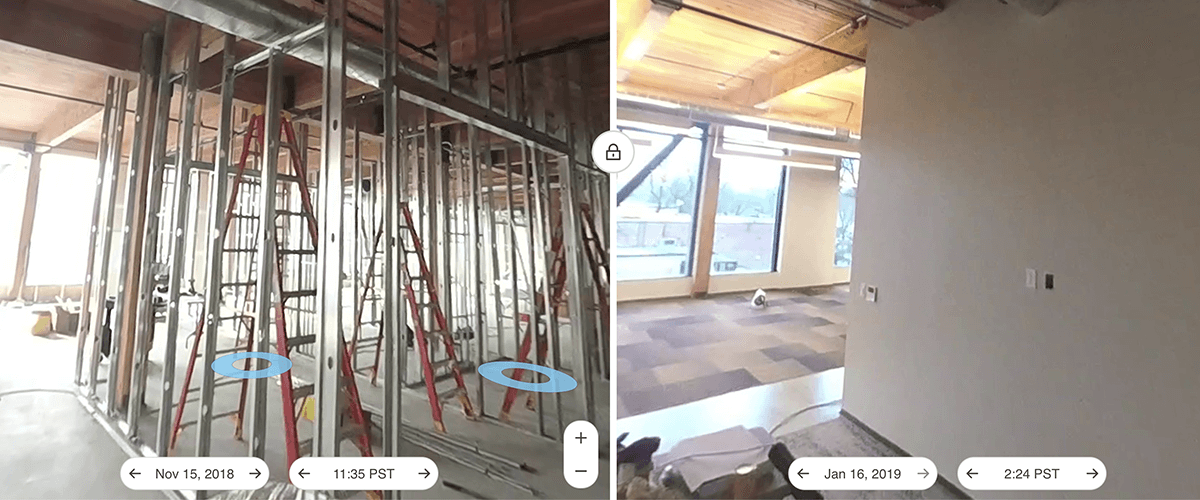When it comes to the management of building and construction projects, it can be hard to keep track of everything, particularly once concrete is poured and drywall has been mounted. But OpenSpace think they have the solution to this. Their technology allows you to see how a building looked at various stages of the construction process and compare different dates side by side.
The advantages
If you've ever accidentally drilled through an electrical cable in the wall or broken a drill bit on a steel post you didn't know was there, then you'll understand how useful this tool could be.
It can reduce the errors when reading diagrams and it makes it easier to trace back on any possibly miss-place items. It also allows project managers or architects to view a building and construction project offsite, in 3D. They don't even have to be in the same country.

Image with special thanks to OpenSpace
How does it work?
It uses the same technology as that developed for driverless cars, to detect where it is in relative space. Unlike other methods of documentation, such as point cloud capture, it works pretty simply and there is no need to hire a professional photographer. Just send Tom, Dick or Harry around the site wearing a hardhat, with a comparatively cheap Garmin VIRB 360 camera mounted to it. You can also add notes as you walk.
OpenSpace claim that customers report a 3000% decrease in data capture time compared to traditional methods.
We started this company by collaborating with builders, on their job sites. We knew that any documentation solution needed to be totally passive in order to fit into the extremely busy day-to-day of a construction site, and this is what inspired us to create OpenSpace's unique tap-and-go approach. -- Jeevan Kalanithi, co-founder and CEO of OpenSpace.
It also cleverly connects the images to project plans, BIM models and can even detect windows and openings. Good news for BricsCAD BIM users: it's even compatible with open-format .fbx! The data is managed and processed in the cloud.
Use cases
The technology has already been used on some high-profile projects such as the MIRA building San Francisco. A building whose complex geometry puts our beloved Twisted Tower to shame. It is also being used on the Spiral --- New York, a 65 story skyscraper with a spiral (as the name would suggest) of plants snaking its way up the building.
So far OpenSpace claim to have captured over 14 sq km (150m sq ft) of building and construction data (about the same size as 50 Empire state buildings).
New kid on the block
Amazingly, the company is pretty much a start-up, but certainly, one to watch! It launched in 2017 and yet has recently received $14M in funding.
Looking for a simpler solution to Project management?
Free Bricsys 24/7 30-day trial
Permanent or subscription licenses that work in all languages, in all regions.

