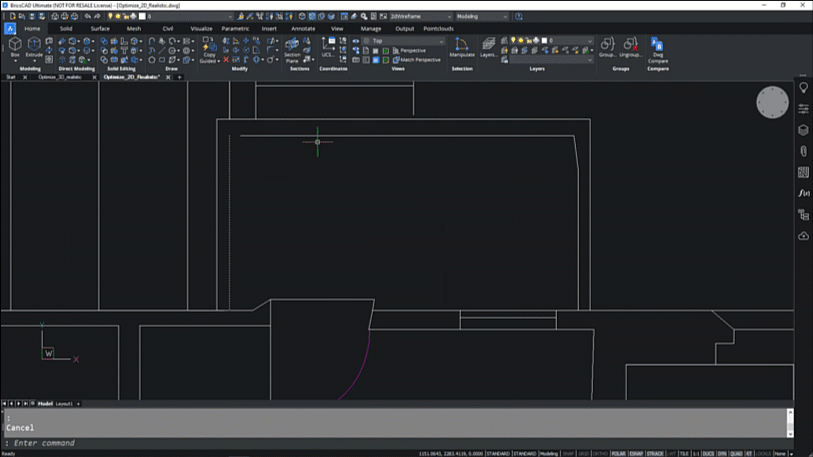We are back with today’s ‘BricsCAD: Discover the Difference’ to give you insights on why users and companies are choosing BricsCAD to replace their legacy dwg-based CAD systems. Here’s how to get the best from Optimize to bring accuracy when you must have high performance in 2D and 3D.
Optimize from imported drawings to clean up geometries
The Optimize tool ensures a more valid and accurate drawing. This is particularly useful, or even vital, when imported drawings need to be tidied or validated.
Optimize allows you to clean up entities which are not quite geometrically correct, such as lines which are close to horizontal or vertical but are slightly unaligned. Another example would be in drawings where there are small gaps between entities, such as arcs and polylines, which need to be closed. And you can use Optimize to correct a whole drawing or just a selection of geometry.

Optimize to accurately validate drawings
When drawings need to be validated, Optimize is invaluable. For example, sometimes with less-experienced CAD users, there are many ways for small errors to creep into drawings, and these discrepancies can result in large, unwieldy files filled with gaps and skewed lines. In these situations, Optimize will be your best friend.

The Optimize tool allows you to select specific entities, or the entire drawing, and choose from a set of options and tolerances from the panel. Any entities changed are highlighted, and you can use the Preview button to see how your drawing would appear. Then, make any further changes you need, and hit ‘OK’ to finish the optimization. It is that simple to save time and make your drawing perform better.

Optimize 3D objects – toggling from 2D for error correction
The Optimize tool isn’t limited to 2D. You can also use Optimize to work on 3D objects and toggle between 2D and 3D entities in the same drawing. You can select entities and make faces coplanar, rectify faces to reference planes, and change tolerances to correct errors.
Whether you’re working with drawings from inexperienced users, or you need to work on floor plans generated from point clouds, the Optimize tool is a better way to display, store and use your data. This ensures you build more accurate drawings quicky and effortlessly.

Optimize is just one of the unique, advanced and intelligent tools in BricsCAD. We’ve got more to explore in future blog posts, so keep watching out for these discoveries. But you don’t have to wait – download your free trial today to feel the BricsCAD difference for yourself. (No credit card required).
Visit our migration page for more information on how easy it is to move to BricsCAD.

