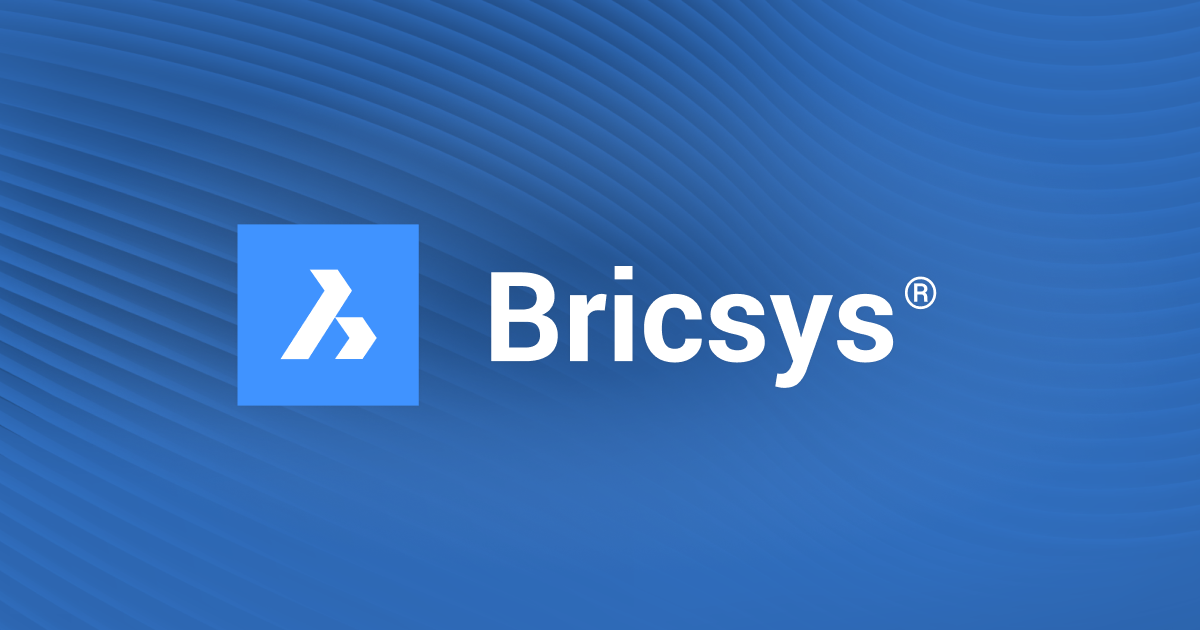Francesca Toffali talks about TecnoMETAL from Steel & Graphics. The BricsCAD application that simplifies the task of modeling complex steel structures.
TecnoMETAL
TecnoMETAL SUBSCRIPTION is a software dedicated to the BIM design of steel structures and structural verification.
Information for production, CAM/NC file, material list, sketches, and 2D drawing, can be extracted from the model automatically or export to IFC.
A database with elements and Macro procedures for the automatic creation of:
- Lattices
- Stairs and handrails
- Connections and base plates
- Decks
- Towers
- Bracings
- Purlins
- Bridges
- Gratings
- Portals
- Piping supports
- Oil & gas
- Etc
From the model you can automatically obtain:
- Verification of interferences and collisions
- Bills of materials and weld list
- Production drawings, 2d of the single elements, table of connections, assembly views
- CAM/NC file to send information to CNC machines
- Printing of the workshop sketches
- Parts that can be customized by the user.
- Transformation in dxf of the inserted plates
- Sheet metal nesting
- Management of the production of the model
With the communication with TecnoCAM it is possible to identify the elements of the model that have been created and brought to the construction site and the parts still to be produced. It is also possible to have a connection with the stock and verify the situation before creating a structure.
You can download it on the BricsCAD App Store.
Get the new BricsCAD V20 user interface.
Permanent or subscription licenses that work in all languages, in all regions.

