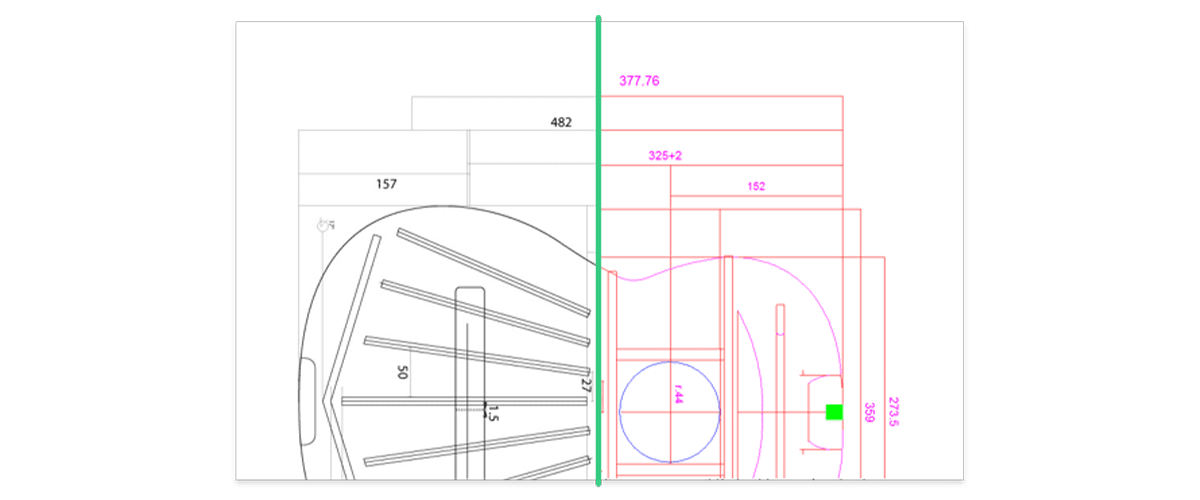Wouldn't it be great if there was something that could convert raster images to CAD-ready vector files, such as jpeg to dxf or pdf to dwg? As every technical illustrator that's sat down to trace old drawings will know, a tool like that could come in super handy! This week I got the exclusive chance to road test just such a tool: Scan2CAD.
Scan2CAD claims to be able to convert PDF, vector and raster images (such as .png and jpeg), to .dxf, .dwg, and G-code files. But does it live up to expectation? As BricsCAD runs on native .dwg I jumped at the opportunity to road-test the software and see how it would perform with BricsCAD.
| Pros | Cons |
|---|---|
| Text recognition | Doesn’t work well with jpg images |
| Dashed line and curve recognition | Curve recognition unreliable |
| Easy to use | Images may need to be clean up with a separate image editor first |
| Outstanding customer service | In-app vector and image editing is a little basic |
| Quick conversions | |
| .dwg export format | |
| Color and layer export options | |
| In-app vector & image editing | |
| Batch conversion |
First impressions
My first impressions of the software were good. The overall layout is clean and friendly. The editing tools are limited, but that means, you're not overwhelmed. You have exactly what you need to get the job done without the clutter.

The Scan2CAD environment
Ease of use
I was able to pretty quickly and intuitively figure everything out. Scan2CAD is somewhere between Photoshop and Illustrator, but really stripped back and much easier to just jump into.
Features
- Imagine simplification
- Text recognition
- Conversion to vector

Cleaning up a raster image to convert to vector
Customer service
I can't stress enough how amazing the customer service was! It was extremely personal. They took the time to record me specialist videos for each drawing. They broke down the settings I needed to get the best possible results and made the whole experience really incredible.
Supported file types
Scan2CAD supports most of the major file types you would expect, plus a few bonus ones:
| Import files: | Export files: |
|---|---|
| DXF | DWG |
| DWG | DXF |
| DMP | G-code |
| GIF | |
| JPE | |
| JPEG | |
| PCX | |
| PNG | |
| TIFF | |
| TIF |
Converting a raster file to .dwg
To convert my raster image to a CAD file I followed this handy video:
Tips for use
- When possible, use a flatbed scanner
- Place the drawing on a contrasting background
- If using a camera, ensure the camera is perfectly parallel to the object
- Use good, even lighting and avoid shadows
- Avoid jpg -- use a high resolution, lossless format when possible.
- Try editing the image so that graphical elements do not touch. e.g. make a gap between text and other objects
Even if the above steps are not possible, I still got some great results when I edited the image on my favorite image editor first and then feed the image into Scan2CAD.
The results
I tested a range of input files, from high-quality images to lower resolution files. The results were quite impressive. Unlike other vector recognition software, Scan2CAD does a great job of detecting lines and text. I imported a combination of png and jpeg images and exported to .dxf and .dwg. This is how the results looked in BricsCAD:

Input png image.

Converted dxf result in BricsCAD. Note: red is a straight line, pink indicates an arc or text. Click to enlarge.

Input jpeg image of car interior

Output dxf result in BricsCAD. Note: red is a straight line, pink indicates an arc. Click to enlarge.

Input raster image

dxf export result in BricsCAD. Click to enlarge.
Although not 100% perfect, after a bit of tweaking, the results were very impressive and would certainly save me 90% of the time.

Input jpeg image.

Converted dxf result in BricsCAD. Note: red is a straight line, pink indicates an arc. Click to enlarge.
Even when fed hand-written text, the text recognition feature preformed well!

Input raster image of floor plan with hand-drawn text.

Converted dwg result in BricsCAD. Click to enlarge.

Input jpeg image, cleaned up in Photoshop.

Converted dwg result in BricsCAD. Click to enlarge.
Conclusion
Scan2CAD offers a great way to speed up the process of converting raster images into vector images. The text recognition feature is quite powerful even managed to recognize some handwritten text!
Even when I fed it deliberately awkward images, it produces some impressive results. For best results, make sure the source image is flat and without heavy shadows. It can produce even better results If you clean up the image first in an image editor.
Unlike other raster to vector conversion tools, which often focus on solid color shapes, Scan2CAD does a great job of recognizing lines. For best results, you may have to tweak the settings. The customer service team is excellent and can help you to find the right settings for complicated images.
You may still need to edit the vector files after, as Scan2CAD doesn't always recognize curves and text. However, it will still get you 80% of the way and that's a lot of time saved.
Where can I try Scan2CAD?
Scan2CAD offers a free trial on their website, with this trial you can convert and save up to 5 images.
Explore BricsCAD
Download BricsCAD Free Trial | Sign Up For News & Updates | Shop Online For BricsCAD Desktop Software

