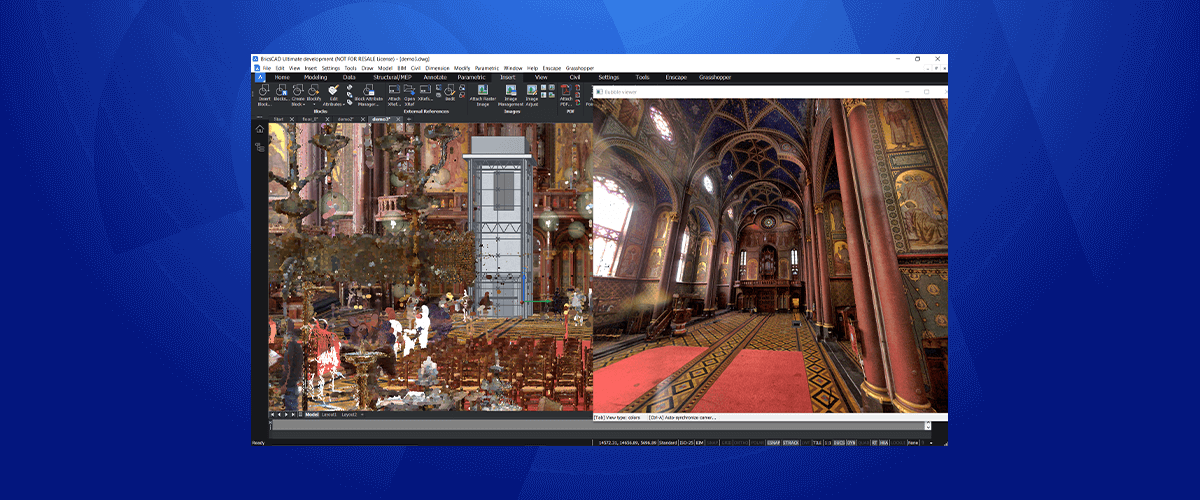On 27th October 2020, at the Bricsys® Digital Summit, Bricsys® launched BricsCAD® V21, available at different 5 license levels: BricsCAD® Lite, BricsCAD® Pro, BricsCAD® Mechanical, BricsCAD® BIM and BricsCAD® Ultimate. Over the coming weeks the Bricsys Blog will explore all the new features. In this post, let's take a look at new point cloud features for BricsCAD® V21.
Point clouds remain a firm favorite in the Bricsys offices. The technology is still in its infancy, so the possible applications for point clouds are still being discovered. In the last year, the Bricsys team have opened their homes and even farms to the point cloud scanner, in the pursuit of improving the technology and the results speak for themselves. The progress that has been made in this unusual year, is completely astounding!
Keep reading to discover the new features point cloud features for BricsCAD® V21.
TL;DR
New point cloud features for BricsCAD® V21 include, but are not limited to...
Bubble views, Scan2BIM technology, automatic floor detection, 2D floor plan creation, automatic surfaces and solid creation, and raster image creation.
Bubble Views
Bubble Views are a hot new feature for BricsCAD V21. Bubble Views represent the location the scanner was placed during the point cloud creation. The locations are indicated with little green spheres or "bubbles", throughout the point cloud. Bubble Views can be used to navigate through a point cloud. They also form an important part of automatic geometry creation.

Get a scan-eye-view of your point cloud with Bubble Views
Click on the bubble to open a pop-up window to get a scan-eye-view of the point cloud. Whilst inside the view you can drag and scroll around the view. You also have the option to switch between 3 visual styles (use the Tab key). UCS colors indicate if a surface lines up with the X Y and Z coordinate system. The depth visual style shows points that are further away in increasingly darker shades of grey.

Different view styles in Bubble view help you visualize the distance and orientation of clusters of points
Bubble Views also have a nifty little feature: hit Ctrl + a to match the model space view with the current Bubble View.
Scan-To-BIM
In 2019 Bricsys announced its partnership with sister company; Leica and specialist partner HOK on it Scan-To-BIM initiative. Throughout 2020 the teams have worked closely together to develop BricsCAD's Scan-to-BIM technology. In BricsCAD BIM V21, you can now automatically generate 2D and 3D geometry, and raster images, all from a point cloud.
Automatic story detection -- BIM
Use BricsCAD BIM V21 POINTCLOUDDETECTFLOORS command to automatically detect the floors, of a building, directly from the point cloud. BricsCAD automatically creates a volume section for each of the detected floors. This volume section can be used to clip all elements in your drawing, not just the point cloud.

BricsCAD BIM automatically detects stories in a point cloud
Automatic line detection
From these automatically created section views (or any that you create manually yourself) you can use the POINTCLOUDPROJECTSECTION command to automatically generate 2D plans, linework and generate raster images. Combine this with our new optimization toolset to make short work of floor plan creation or use Quickdraw to quickly convert it to a 3D model.

Automatically generate 2D layouts and 3D geometry from a point cloud.
It is also possible to use this command to detect windows and doors using the "across volume" option.
Automatic Plane detection
Use the new POINTCLOUDFITPLANAR command, to detect and generate both surfaces and solids from a point cloud. Simply launch then command and use BricsCAD's smart algorithms to generate surfaces at the click of a mouse.

FITPLANAR works in both Bubble View and in Model Space. Once the surfaces are created you can clean up your model with the newly improved L-Connet tool.
Once again, it's also possible to detect the opening of windows and doors. Use the Ctrl key to cycle through the options.
Speed
Functionality is great, but what you really want is a faster system. The good news is that, in BricsCAD V21, point cloud import is more than 5 times faster, thanks to multi-thread point cloud processing! There is also a progress bar, so you can see the status of your import and the whole process happens in the background, which means, while it's processing, you can continue to work on your drawings.
Esnap - Pro
BricsCAD V21 also brings a new Esnap option: Point Cloud closest point. This option ensures that the cursor will automatically snap to the closest point cloud point, making working with files that contain point clouds and additional elements, much easier.

Align a point cloud automatically
Align point clouds with drawing coordinate systems
Use POINTCLOUDALIGN to rotate a point cloud to align with the drawing coordinate system. You can do this manually or use BricsCAD's point cloud engine to detects the walls, and re-orients the point cloud automatically.
But that's not all that's new for BricsCAD® V21!
There are also many great new functionalities! To see everything that's new for BricsCAD® V21, be sure to check the release notes and come back to the blog, as we will be exploring more features!
Try BricsCAD Ultimate V21, free for 30-days without obligation.
Discover more new BricsCAD V21 Features:

