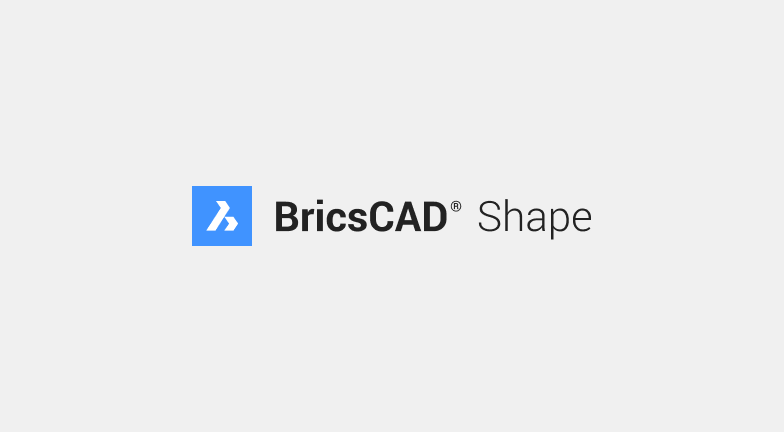BricsCAD® Shape wordt stopgezet in BricsCAD® V26
19 juni 2025

Bricsys heeft aangekondigd dat BricsCAD Shape wordt stopgezet met de aankomende lancering van BricsCAD® V26 in het najaar van 2025.
Huidige gebruikers van BricsCAD Shape zullen nog steeds toegang hebben tot en gebruik kunnen maken van de applicatie in BricsCAD V25 en oudere versies. Met deze beslissing kan Bricsys zijn middelen en ontwikkelingsinspanningen focussen op het verder verbeteren van de BricsCAD\-productlijn, zodat klanten kunnen blijven profiteren van innovatieve CAD-oplossingen.
Lees meer over de nieuwste functies en updates die beschikbaar zijn in BricsCAD.
Over Bricsys®
Bricsys®,deel van de Hexagon groep, is een leider op het gebied van CAD-software (computer aided design) en collaboratie tools. De BricsCAD® producten en het Bricsys® 24/7-platform stellen klanten in staat om projecten sneller op te leveren met slimme, kostenefficiënte oplossingen. Naast onze focus om geavanceerde CAD en collaboratie tools te leveren, blijven we streven naar een uitstekende support. Meer informatie op bricsys.com.
Hexagon is wereldleider op het gebied van digital reality oplossingen. Kom meer te weten over Hexagon (Nasdaq Stockholm: HEXA B) op hexagon.com en volg ons @HexagonAB.
Perscontact
marketing@bricsys.com