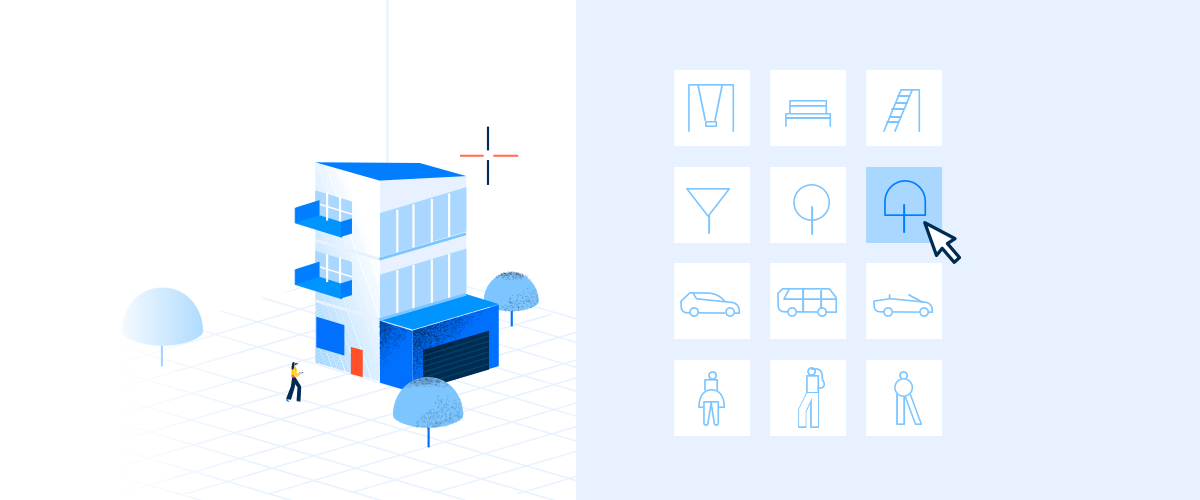Bricsys is pleased to announce that the latest version of BricsCAD Shape is now available for macOS! BricsCAD Shape is our free 3D modeller for all your 3D modelling, viewing and presentation needs. In a world where things get progressively more expensive, it's good to know that BricsCAD Shape is still completely free!
BricsCAD Shape is built on the same platform as BricsCAD, BricsCAD BIM and BricsCAD Mechanical. You can learn 3D modelling with BricsCAD Shape and use the skills you've acquired in Shape to move to BricsCAD BIM, effortlessly.
What's new for Shape?
Quickdraw
I'm sure you've read all about QuickDraw for BricsCAD BIM. Good news: you can now use Quickdraw in BricsCAD Shape too! The only difference is that you can't duplicate layouts, as that feature only works in BricsCAD BIM. Sketch your ideas in 3D from the beginning. You can snap to existing wall segments and create wall connections automatically. It's as easy as playing a computer game (and by the way, who doesn't love The Sims?).

Use QuickDraw to get your modeling up and running...well, Quickly!
Materials
Drag-and-drop render materials from the Material Browser. Holding CTRL while dropping the material will assign the material to the entire solid. You can duplicate material assignments by hitting ALT whilst clicking any solid's face that already has the assigned material you want. Pre-select the entities and then, drag and drop the materials to assign the same material to multiple entities at the same time. It's harder to explain than it is to do!

Drag and drop materials to your model.
Components
You can now create your own components and add them to your library. Create components from a selection set or the entire drawing. Simply select the object, click Create component in the Components panel, enter the name and select the folder. It's really that easy. Create it once and use again and again. Drawings that were created with other CAD applications and opened in BricsCAD Shape can also be converted into components. BricsCAD Shape now comes with many more components as standard shapes, so you might not even need to create your own!

Create your own components and use them again and again.
Component categories are no longer displayed in a separate drop-down menu and are now shown as icons in the components panel. Plus, components and their category names can now be translated into any language that BricsCAD supports.
Export
You can now export models created in Shape to FBX, STL, DAE, WMF or BMP. Which means that rendering and 3D printing the models you've created with BricsCAD Shape is now a real possibility!
Get BricsCAD Shape free
Download BricsCAD shape for free at www.bricsys.com. Start designing today, no subscription, no hidden fees. That's BricsCAD Shape -- it's a super way to get started in 3D today. And did we say that BricsCAD Shape makes a great, no-cost DWG viewer? There, we said it. Download it today!
All brand names and product names mentioned in this post are trademarks or service marks of their respective companies.

