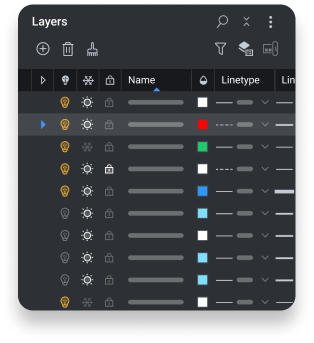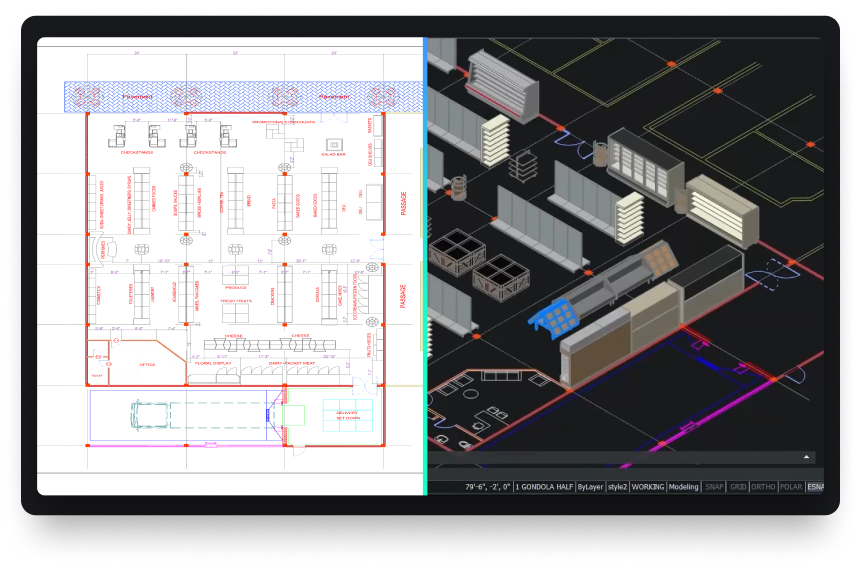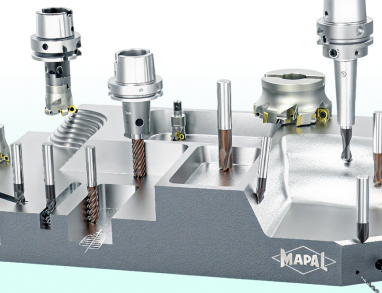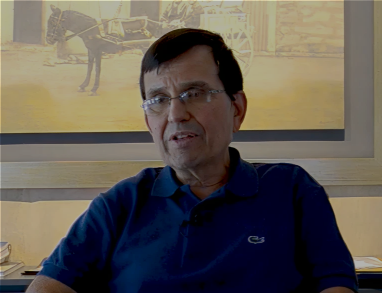La migliore alternativa software CAD
Cerchi un software CAD compatibile .DWG? Ti presento BricsCAD®
Il software CAD più conveniente. con un'interfaccia familiare, licenze flessibili e prestazioni superiori.





CAD familiare e compatibile
BricsCAD è interamente basato sul formato DWG standard del settore, con piena compatibilità di comandi, script, macro e menu. Con BricsCAD ti sentirai come a casa!
Piattaforma di progettazione
Disegno 2D
Modellazione 3D
Civile & Rilievo
BIM
Mechanical

Potente piattaforma di progettazione
BricsCAD è una piattaforma CAD moderna e ad alte prestazioni basata su DWG che accelera i flussi di lavoro di progettazione e stesura 2D e 3D.




BricsCAD®
- DWG nativo
- Routine LISP
- Applicazioni di Terzi Parti
Prova di 30 giorni
Inizia a progettare in
BricsCAD oggi!
Formati di file supportati di default
*incluso in BricsCAD Lite, Pro, BIM, Mechanical e Ultimate
DWG

DWG
DXF
DWT
ACIS SAT

Micro Station
Colada
JPEG
TIFF
Draftsight

Wavefront
Formati di file BIM extra
*inclusi in BricsCAD BIM e Ultimate

Rhino
Sketchup
Revit

IFC
Formati di file 3D e meccanici extra
*richiede un modulo a pagamento Communicator per BricsCAD

Parasolid

CATIA
Creo

3D PDF

Solidworks

Inventor
STEP
IGES

Siemens NX
ACIS
STL
Solid Edge




