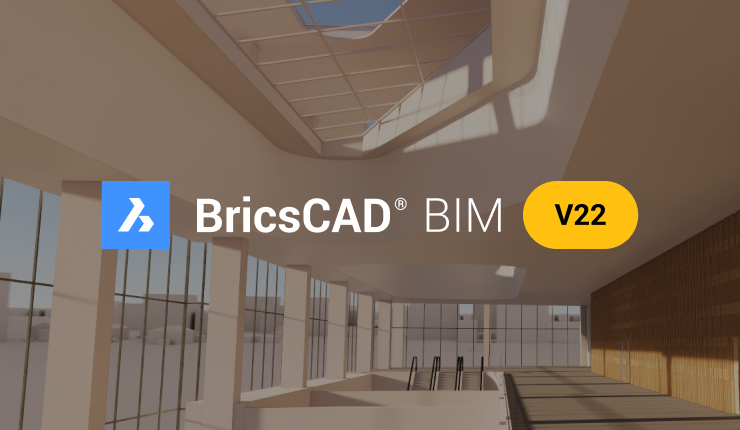A different approach to Building Information Modeling with BricsCAD® BIM V22
26 de octubre de 2021

Bricsys®, part of Hexagon, announced the immediate availability of BricsCAD® BIM V22. The latest release of Bricsys’ building information modeling software delivers improvements to the unique AI-driven workflow that puts design first, all in a familiar DWG platform.
Melissa Rivera, BricsCAD BIM Product Manager, said:
After taking a critical look at the challenges of BIM over the past 30 years and the barriers to BIM adoption, we decided to take a fundamentally different approach than the rest of the industry.
And continued:
We are the only BIM vendor that puts artificial intelligence (AI) and machine learning at the center of our workflows.
Design decisions come first in BricsCAD BIM, starting with the Direct Modeling of simple solids, followed by a continual increase in the overall level of detail, assisted by AI and machine learning algorithms.
These powerful algorithms automate the laborious tasks of classifying elements and adding and manipulating BIM data, while supporting the documentation workflow by automatically detecting floors, and generating the necessary model sections and sheets.
Talking about BricsCAD BIM's modeling flexibility, Melissa said:
Industry-standard BIM tools aren’t great for conceptual design and have limited detail documentation capabilities.
She continued:
This means that users will create concept models in a separate system, and export BIM data for construction documentation creation.
BricsCAD BIM bridges these gaps by offering a flexible Direct Modeling workflow and a professional CAD product in the same package. Customers can model anything, and intelligent algorithms will assist them in converting their model to a smart BIM.
Bricsys’ single platform, single file format approach, and its familiar user interface, also benefits CAD users who are new to BIM by facilitating a simple, seamless, and cost-effective transition.
This approach can add value across the entire project lifecycle too, from concept to construction, in the form of BricsCAD® Ultimate. Bricsys' bundle solution offers a unique and continuous workflow that connects conceptual design, BIM, and fabrication in a single process, based on a familiar DWG-based platform. This enables customers to use BricsCAD BIM designs as fabrication models in BricsCAD® Mechanical, preventing re-work and information loss, and maintaining the highest standards of accuracy.
V22 improves several existing BricsCAD BIM workflows with various new enhancements and features.
Parametric design workflow
To expand design possibilities, BricsCAD BIM provides direct connection to Rhinoceros®, giving users full access to the Grasshopper graphical algorithm editor. This tight integration enables native parametric geometry creation inside of BricsCAD BIM via Rhino.Inside.
BricsCAD BIM makes parametric design accessible for anyone with or without parametric expertise. The new Grasshopper-based Components help expand parametric design workflows to non-technical users. BIM managers and advanced designers can develop Grasshopper scripts that can be applied from the Project Browser to any selected geometry by any BricsCAD BIM user.
Version control in the design phase
Using version control, all design ideas are safe and documented so users can roll back to any previously committed version and take a design in a completely different direction.
Real time visualization
BricsCAD BIM’s real-time visualization workflow has been enhanced in V22 with a direct data link to Twinmotion from Epic Games, Inc. Users can do a live synchronization of their models, directly from BricsCAD BIM, without the use of plug-ins. These models can be used to quickly create render images, videos, and interactive walk-throughs, using the Unreal Engine.
Enhanced automation of documentation
A fresh, ground-up redesign of BricsCAD BIM’s Project Browser is now the go-to location for all project data including drawings, images, spreadsheets, type plans and parametric design algorithms. Improved Drawing Customizations are now managed with V22’s new Typed Plans workflow, providing a wider range of layout controls, tags and dimensions, and bespoke drawing sheet styles.
Scan-to-BIM
In BricsCAD BIM V22, enhancements to the ‘Scan-to-BIM’ workflow enable the creation of high-resolution BIM models directly from as-built, scanned Point Cloud data.
Performance, annotation on point cloud, and modeling from point clouds are improved. New AI-based tools in BricsCAD BIM’s Direct Modeling engine assist users in the creation of a BIM, using as-built laser scanned data. This approach helps ensure accurate documentation of existing conditions, to help speed up renovation projects.
Find out more about what’s new in BricsCAD BIM V22 by watching the BIM keynote from the BricsCAD Digital Summit 2021, and at bricsys.com/bricscad-bim.
About Bricsys®
Bricsys®, a global technology company and a part of Hexagon, develops the BricsCAD® suite of computer-aided design (CAD) products and the Bricsys® 24/7 project collaboration platform. We are committed to the success of our customers by offering cost-effective, professional CAD software with industry-leading product support. Learn more at bricsys.com.
Hexagon is a global leader in digital reality solutions. Learn more about Hexagon (Nasdaq Stockholm: HEXA B) at hexagon.com and follow us @HexagonAB.
Press Contact
tmarketing@bricsys.com