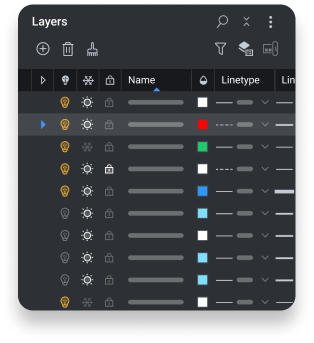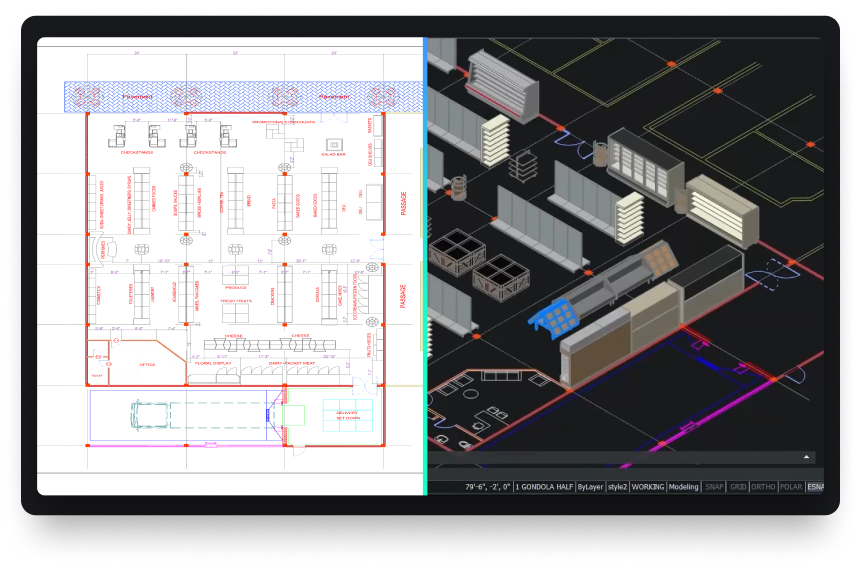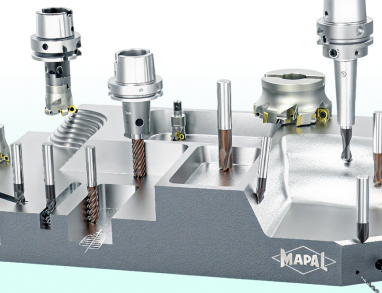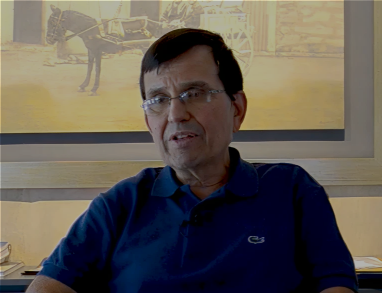La verdadera alternativa CAD
Buscando . ¿Software CAD compatible con DWG? Conozca BricsCAD®
El software CAD más rentable. Con una interfaz familiar, licencias flexibles y rendimiento superior.





CAD familiar y compatibles
BricsCAD está completamente basado en el formato DWG estándar de la industria, con total compatibilidad con comandos, scripts, macros y menús. ¡BricsCAD resulta familiar!
Plataforma de Diseño
Dibujo 2D
Modelado 3D
Topografía
BIM
Mechanical

Potente plataforma de diseño
Transforme rápidamente cualquier concepto de diseño en entregables listos para la producción.




NUESTROS CLIENTES
Los usuarios de CAD en todo el mundo confían en nosotros
BricsCAD®
- DWG nativo
- Rutinas LISP
- Aplicaciones de terceros

30 días de prueba
¡Empiece a diseñar
en BricsCAD hoy!
Formatos de archivo compatibles predeterminados
*Incluidos en todos los niveles de productos BricsCAD
DWG

DWG
DXF
DWT
ACIS SAT

Micro Station
Colada
JPEG
TIFF
Draftsight

Wavefront
Formatos de archivo BIM adicionales
*Incluidos en BricsCAD BIM y BricsCAD Ultimate

Rhino
Sketchup
Revit

IFC
Formatos de archivo 3D y mecánicos adicionales
*Requiere Communicator para BricsCAD - Más información

Parasolid

CATIA
Creo

3D PDF

Solidworks

Inventor
STEP
IGES

Siemens NX
ACIS
STL
Solid Edge




