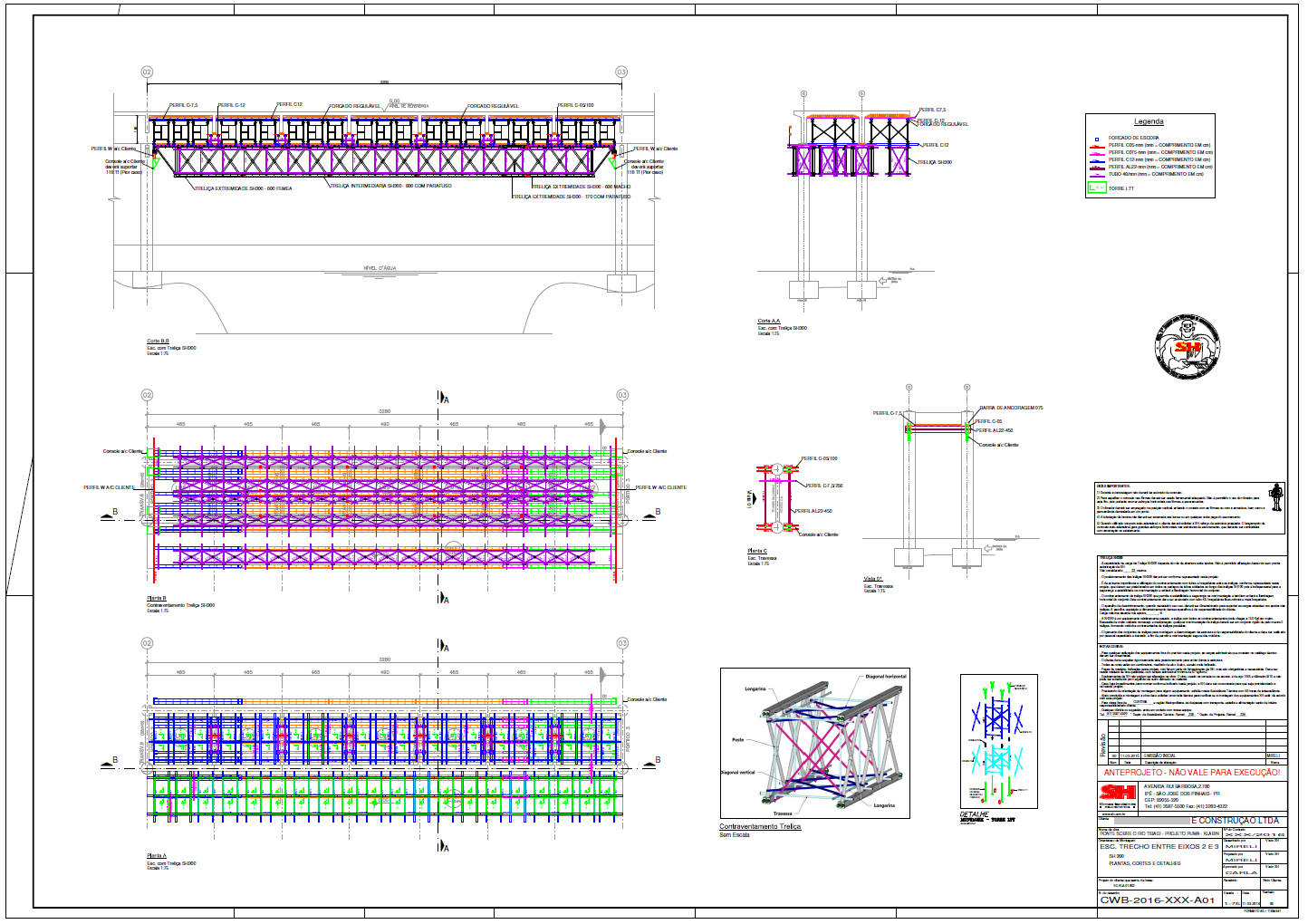SH Formas is an industry leader in the supply of formworks, scaffolding and shoring for sale and rental in Brazil. The company has the widest distribution in Brazil and the largest presence across Latin America, including two international business units in Paraguay and Colombia.
For fast-paced construction markets, their sales and technical teams use BricsCAD Pro to power their highly customized layout and assembly workflows.
The Challenge
A value-adding CAD solution, constantly innovating 2D/3D workflows
SH Formas originally chose BricsCAD to upgrade their CAD for a more robust and powerful solution, which their team could easily adopt.
Scaffolding and formwork play a mission-critical role in construction workflows, seeing their teams often make design changes to layout plans and assembly drafts as projects progress.
To deliver these, SH Formas' team searched for a CAD solution with seamless 2D/3D compatibility and interoperability to serve as a platform for their in-house customizations, capable of generating deliverables more productively and for better value.
The Solution
A reliable, robust and innovative DWG-CAD platform
SH Formas' journey on another CAD platform ended after experiencing a lot of frustration. When deciding to move to an improved CAD solution, BricsCAD stood out among the leading competitors because, year after year, Bricsys added capability and improved functionality.
Michael Rock, Technical Director at SH Formas, spoke about how BricsCAD has become pivotal to their business and services.
"When we switched to BricsCAD, many problems were solved by having a reliable platform. Out of the many CAD solutions, BricsCAD was the one always improving."
Flexible, perpetual licensing
And when Brazil suffered an economic slowdown in the mid-part of the last decade, which impacted SH Formas' markets, the company also appreciated the value of Bricsys' perpetual licensing option.
"There was an economic crisis between 2015 and 2017, which was a difficult time. We were very grateful to have our (perpetual) CAD solution paid in advance, passing through this phase," recalled Michael.
Seamless customization reduces lead times for deliverables
Over the years, SH Formas has built an extensive library of parametric 2D and 3D parts and many other programming customizations, as Michael detailed:
"We rely on our customizations about 90% of the time we spend on BricsCAD. If I insert any block, I do not use the insert command, I use our customization."
SH Formas' customizations run seamlessly on BricsCAD's open API. And their team has dramatically reduced the time needed for taking designs and plans from the bid stage to the proposal.
Results
Productivity from 2D/3D interoperability
On BricsCAD, SH Formas' team can quickly assemble designs, which are complex and often repetitive, from a pre-defined list of parametric parts developed in-house.
Their team also feels it's more productive when working directly with 2D projections of these parts. So, with BricsCAD's 2D/3D interoperability, SH Formas can also get the final drawing out quickly and generate a list of materials.

Michael Rock: "Sometimes it's easier to think about a solution in 2D than to make a 3D model."
Design flexibility: a single, integrated CAD and BIM platform
The major gain for SH Formas is the ease of working on the single, integrated 2D/3D workspace within BricsCAD, added continuously with innovative commands and features. With SH Formas' Ultimate license added, this further capability allows their teams to work in 2D, 3D, and with BIM models when needed. As Michael stated:
"If the customer opens their BIM model, we can place our equipment inside theirs. We can use our model and easily add BIM information to it, so I can supply a BIM model of our scaffolding, shoring, or formwork solutions."
Looking to the future with BricsCAD® Ultimate
While most of the company's processes are currently in 2D, SH Formas wants to gradually utilize more 3D in their workflows, running on BricsCAD Ultimate's DWG-based 2D/3D and BIM package. Michael explained their plans:
"What we are planning, is taking the main part of the business … to the next level with more 3D detailing and assembly drawings. We like the approach of BricsCAD in 3D modeling. Just grab a surface and split it or modify it."
SH Formas' in-house product engineering and manufacturing unit currently uses a complex CAD solution by another vendor, which they find expensive to maintain. So Michael is now experimenting with BricsCAD Ultimate to do more 3D modeling in the future.
Importantly, the in-house engineering team is highly accomplished in their current design environment - so demonstrating BricsCAD's 3D capability, familiarity and easy adoption is the first step.

Michael Rock: "This kind of drawing (from our current software) can be produced in BricsCAD."
From initial workflow trials, the outcome with the 3D modeling tools from BricsCAD was positive. They found that BricsCAD® Ultimate could handle the workflow, is easier to use, and has the capability at significantly better licensing costs.
BricsCAD's design solutions have been part of SH Formas' growth and service delivery for a decade, with both companies innovating to add more capability and productivity to our respective products.
Rio de Janeiro, Brazil
Construction and Building Systems
SH Formas
- www.sh.com.br


